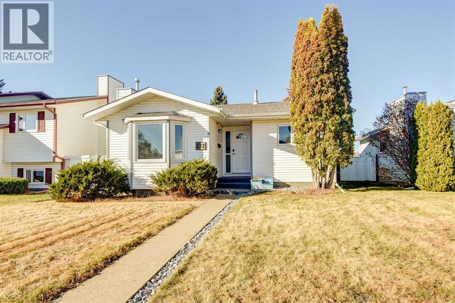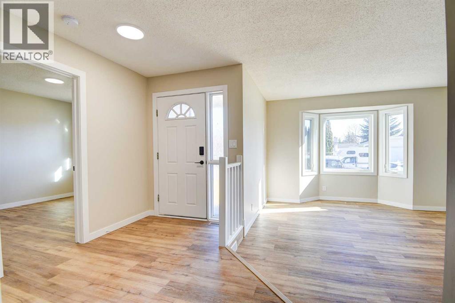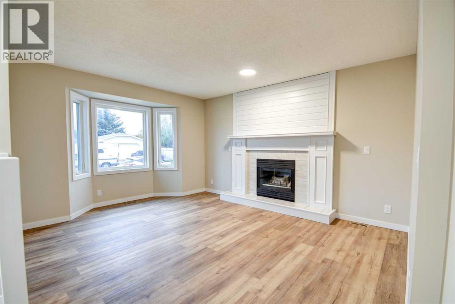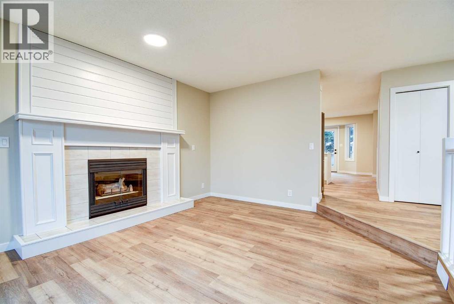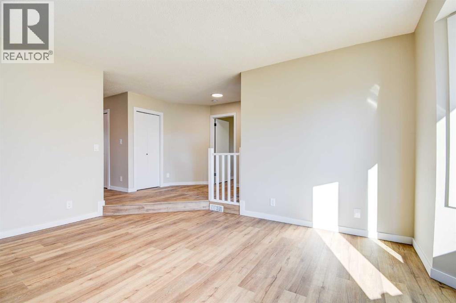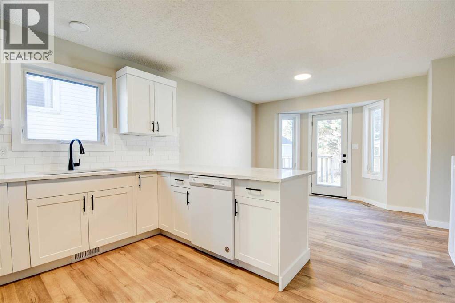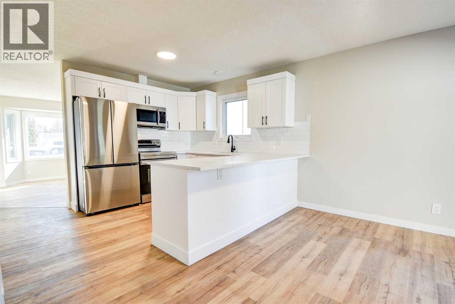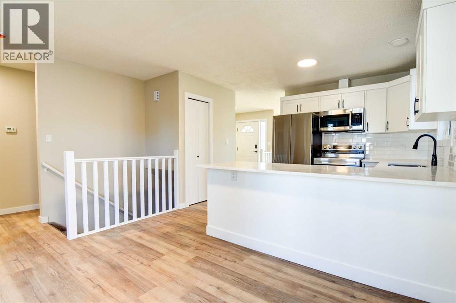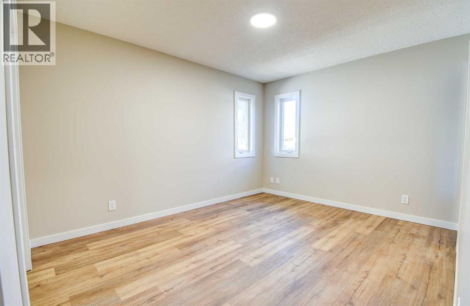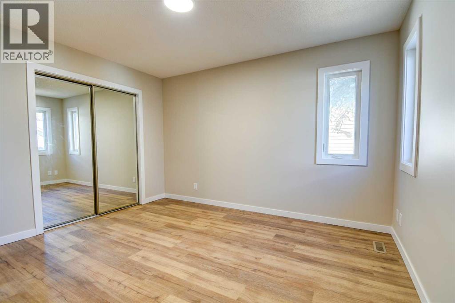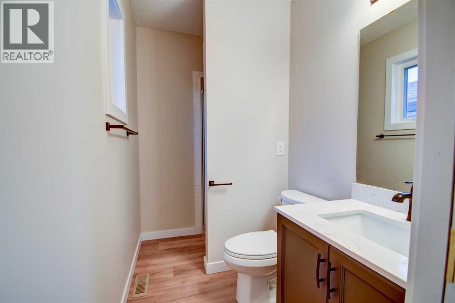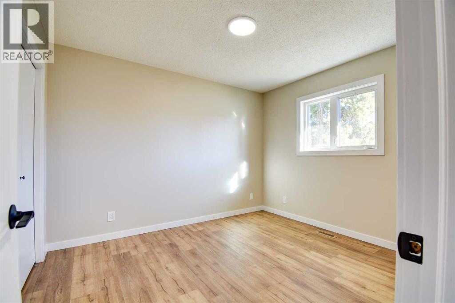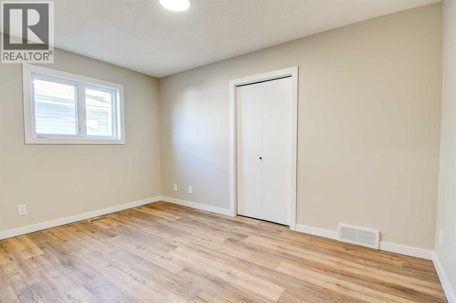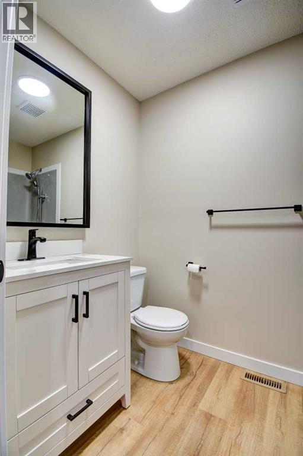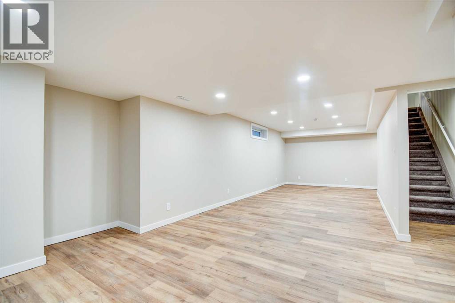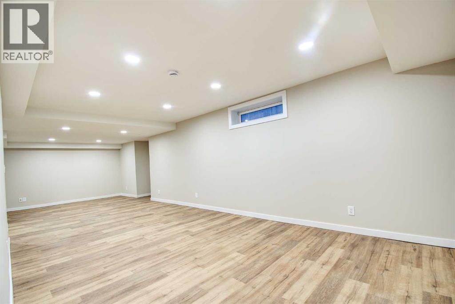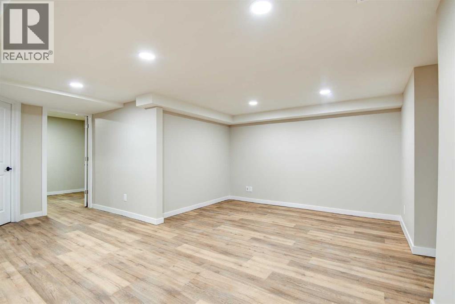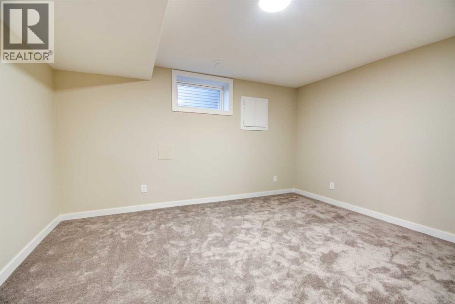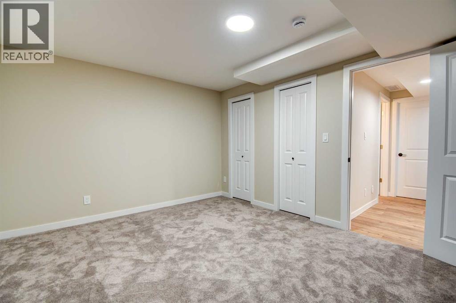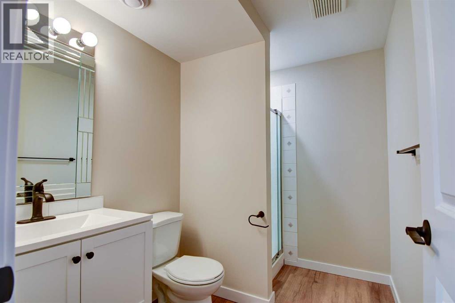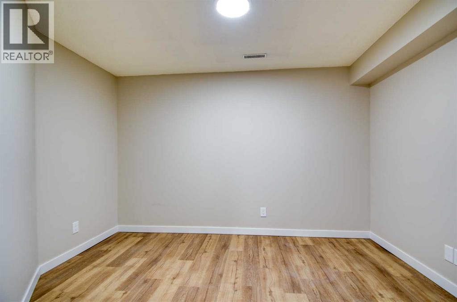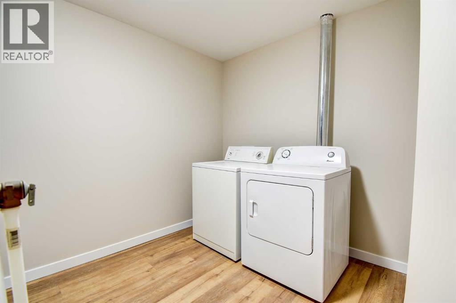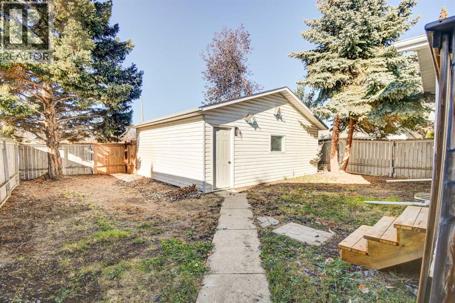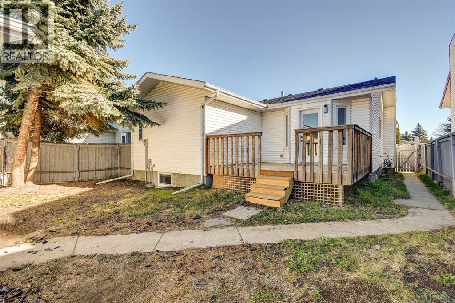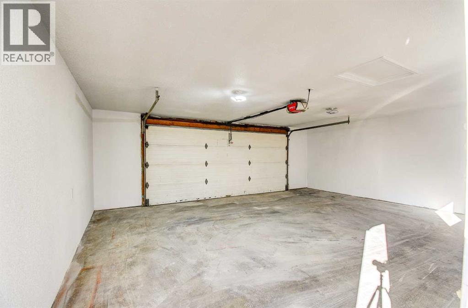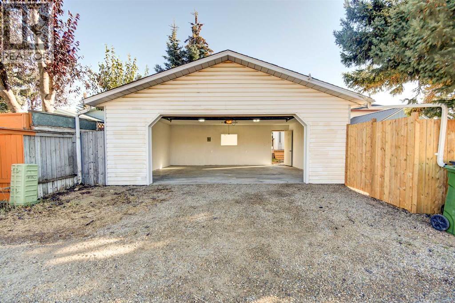4 Bedroom
3 Bathroom
1,209 ft2
Bungalow
Fireplace
None
Forced Air
$439,900
Beautifully Updated 4-Bedroom, 3-Bath Home with Finished Basement & Double Garage! This move-in-ready gem offers 4 spacious bedrooms and 3 full bathrooms, including a fully updated basement and modern finishes throughout. The main floor features new vinyl plank flooring, a large living room with a cozy gas fireplace, and a brand-new kitchen with quartz countertops, new cabinets, and a stylish backsplash. You'll find three bedrooms on the main level, including a generous primary suite with a private 3-piece ensuite. The main 4-piece bathroom has also been tastefully updated. Downstairs, enjoy a fully finished basement with a huge rec room, dedicated office space, a large bedroom with a new egress window, and a 3-piece bathroom—perfect for guests or growing families. Outside, a mature yard offers privacy and space, complete with a 12x14 deck ideal for entertaining. A finished double car garage, along with newer windows, shingles, and furnace, round out this exceptional property. (id:57594)
Property Details
|
MLS® Number
|
A2265815 |
|
Property Type
|
Single Family |
|
Neigbourhood
|
Deer Park Estates |
|
Community Name
|
Deer Park Estates |
|
Features
|
Back Lane, Pvc Window |
|
Parking Space Total
|
4 |
|
Plan
|
8822889 |
|
Structure
|
Deck |
Building
|
Bathroom Total
|
3 |
|
Bedrooms Above Ground
|
3 |
|
Bedrooms Below Ground
|
1 |
|
Bedrooms Total
|
4 |
|
Appliances
|
Refrigerator, Dishwasher, Range, Microwave Range Hood Combo, Washer & Dryer |
|
Architectural Style
|
Bungalow |
|
Basement Development
|
Finished |
|
Basement Type
|
Full (finished) |
|
Constructed Date
|
1989 |
|
Construction Material
|
Wood Frame |
|
Construction Style Attachment
|
Detached |
|
Cooling Type
|
None |
|
Exterior Finish
|
Vinyl Siding |
|
Fireplace Present
|
Yes |
|
Fireplace Total
|
1 |
|
Flooring Type
|
Carpeted, Vinyl Plank |
|
Foundation Type
|
Poured Concrete |
|
Heating Fuel
|
Natural Gas |
|
Heating Type
|
Forced Air |
|
Stories Total
|
1 |
|
Size Interior
|
1,209 Ft2 |
|
Total Finished Area
|
1209 Sqft |
|
Type
|
House |
Parking
Land
|
Acreage
|
No |
|
Fence Type
|
Fence |
|
Size Depth
|
35.36 M |
|
Size Frontage
|
12.8 M |
|
Size Irregular
|
4891.00 |
|
Size Total
|
4891 Sqft|4,051 - 7,250 Sqft |
|
Size Total Text
|
4891 Sqft|4,051 - 7,250 Sqft |
|
Zoning Description
|
R-l |
Rooms
| Level |
Type |
Length |
Width |
Dimensions |
|
Basement |
Laundry Room |
|
|
7.33 Ft x 12.67 Ft |
|
Basement |
3pc Bathroom |
|
|
8.00 Ft x 6.00 Ft |
|
Basement |
Bedroom |
|
|
11.33 Ft x 13.67 Ft |
|
Basement |
Office |
|
|
9.00 Ft x 11.83 Ft |
|
Basement |
Family Room |
|
|
11.00 Ft x 31.75 Ft |
|
Main Level |
Living Room |
|
|
14.83 Ft x 13.00 Ft |
|
Main Level |
Bedroom |
|
|
10.00 Ft x 11.17 Ft |
|
Main Level |
Primary Bedroom |
|
|
11.67 Ft x 15.00 Ft |
|
Main Level |
Kitchen |
|
|
11.00 Ft x 10.50 Ft |
|
Main Level |
Dining Room |
|
|
9.00 Ft x 11.00 Ft |
|
Main Level |
4pc Bathroom |
|
|
5.00 Ft x 8.00 Ft |
|
Main Level |
Other |
|
|
6.00 Ft x 9.33 Ft |
|
Main Level |
3pc Bathroom |
|
|
7.75 Ft x 4.67 Ft |
|
Main Level |
Bedroom |
|
|
13.50 Ft x 9.00 Ft |
https://www.realtor.ca/real-estate/29011615/112-dixon-crescent-red-deer-deer-park-estates

