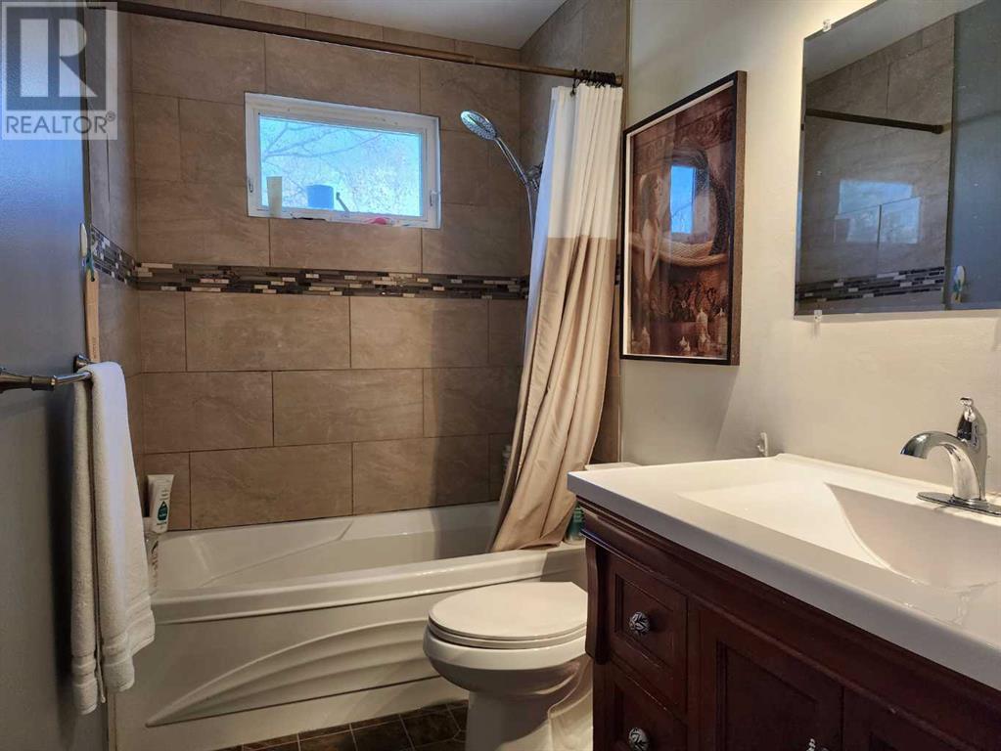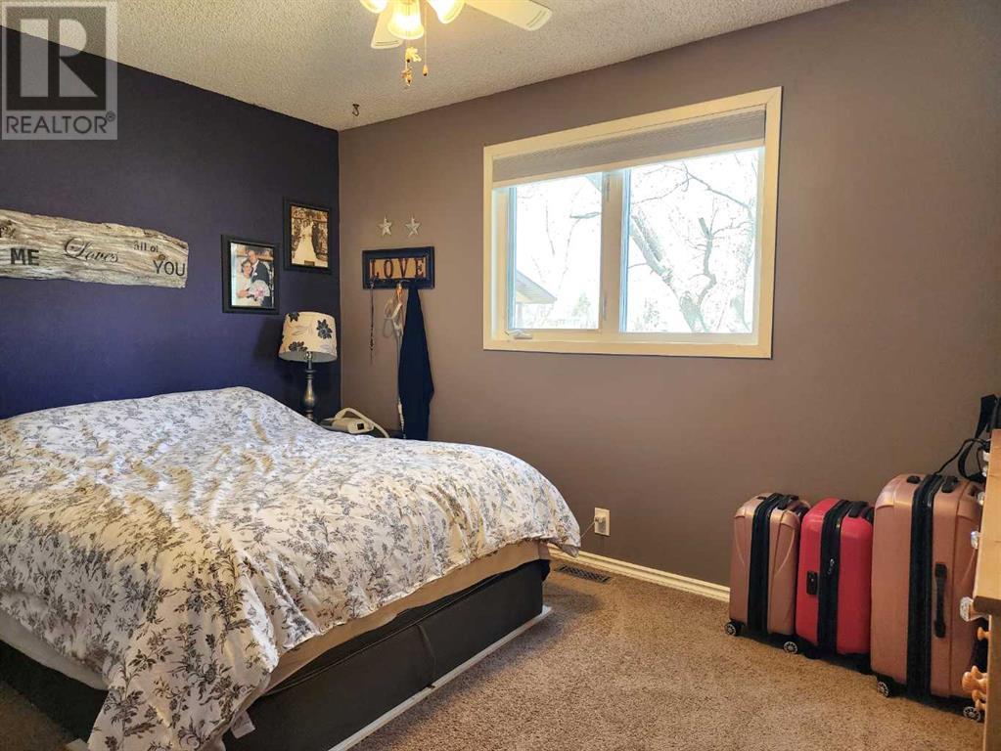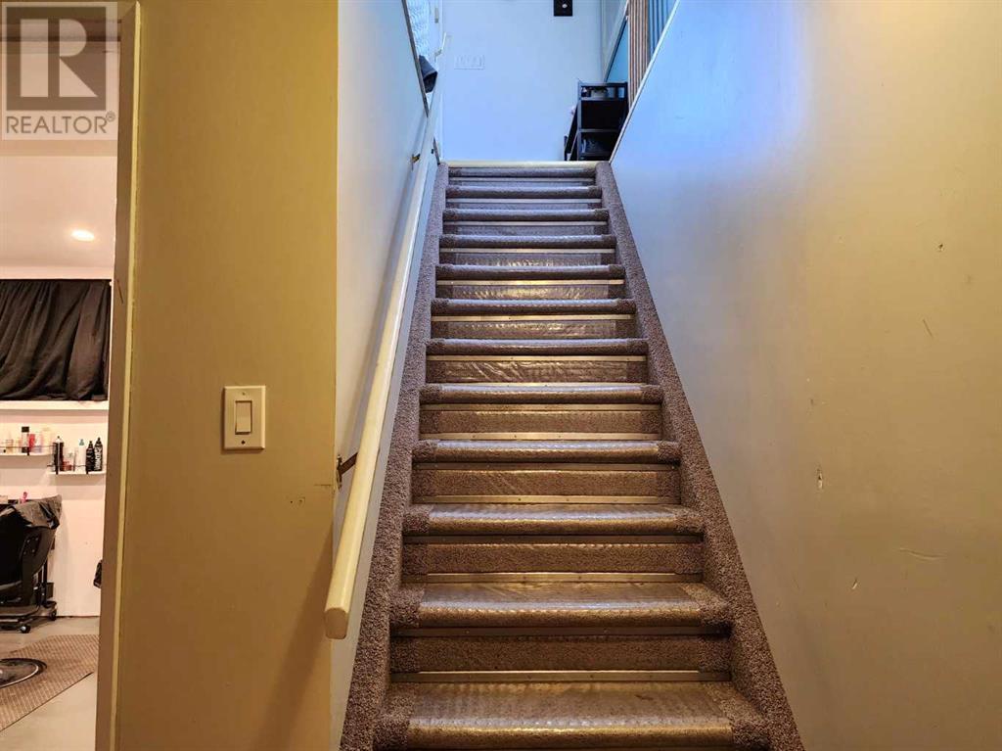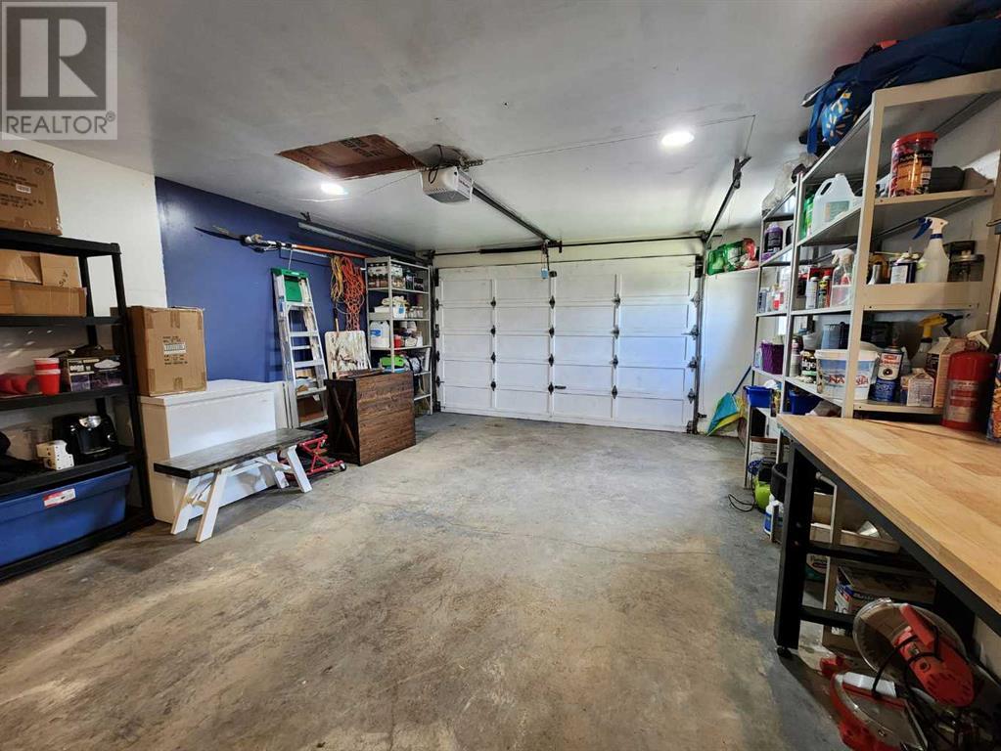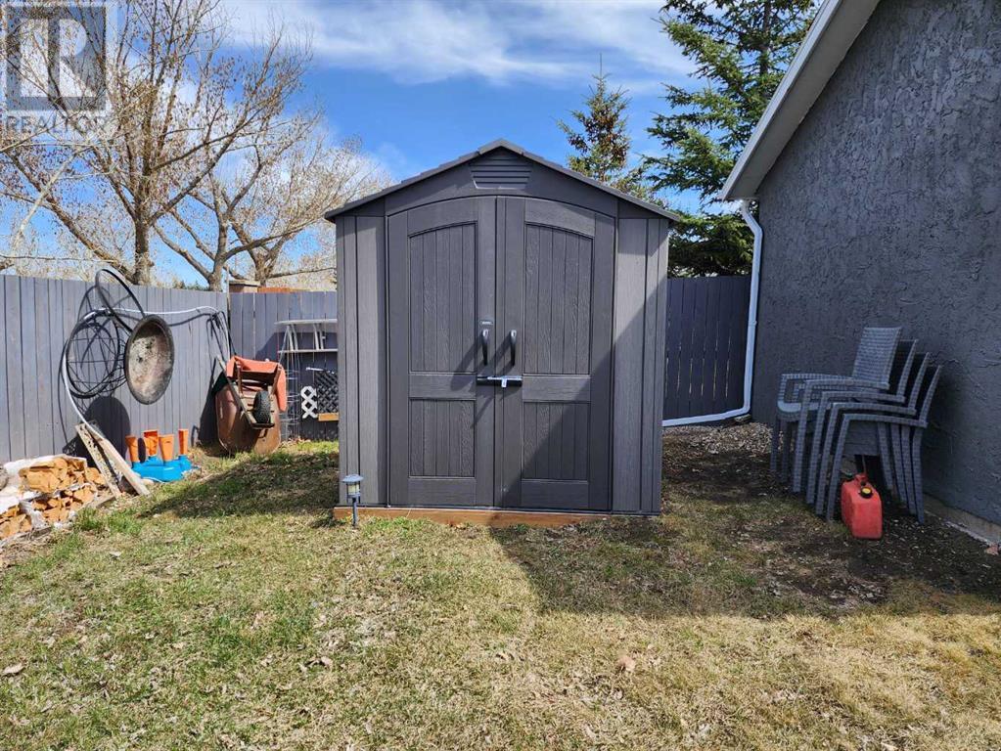4 Bedroom
2 Bathroom
960 ft2
Bungalow
Central Air Conditioning
Forced Air
$350,000
Welcome to this well-maintained 4-bedroom, 2 full-bathroom home in the heart of Vulcan! Proudly owned by just the second owners, this property offers both comfort and peace of mind with numerous updates throughout. Shingles were replaced in 2012, and a beautiful new deck was added in 2023—perfect for enjoying sunny Alberta days. You'll also appreciate the newer windows, hot water tank, and the comfort of central air conditioning.The fully finished basement features a unique floating wall in the bedroom, allowing for easy removal if you’d like to expand the space or create an additional 5th bedroom. Outside, you’ll find a generous 24' x 16' heated garage, ideal for parking or workshop space, a paved driveway for additional off street parking or RV parking, plus two handy sheds (6'8" x 6'8" and 8'2" x 8'2") for additional storage and back gate in yard adds another option for RV storage.This solid home offers excellent value in a welcoming, family-friendly community close to amenities and schools. (id:57594)
Property Details
|
MLS® Number
|
A2220996 |
|
Property Type
|
Single Family |
|
Amenities Near By
|
Playground, Schools, Shopping |
|
Features
|
Pvc Window, No Smoking Home |
|
Parking Space Total
|
4 |
|
Plan
|
7710842 |
|
Structure
|
Deck |
Building
|
Bathroom Total
|
2 |
|
Bedrooms Above Ground
|
3 |
|
Bedrooms Below Ground
|
1 |
|
Bedrooms Total
|
4 |
|
Appliances
|
Refrigerator, Dishwasher, Stove, Washer & Dryer |
|
Architectural Style
|
Bungalow |
|
Basement Development
|
Finished |
|
Basement Type
|
Full (finished) |
|
Constructed Date
|
1977 |
|
Construction Material
|
Wood Frame |
|
Construction Style Attachment
|
Detached |
|
Cooling Type
|
Central Air Conditioning |
|
Exterior Finish
|
Stucco |
|
Flooring Type
|
Carpeted, Laminate, Linoleum |
|
Foundation Type
|
Poured Concrete |
|
Heating Type
|
Forced Air |
|
Stories Total
|
1 |
|
Size Interior
|
960 Ft2 |
|
Total Finished Area
|
960 Sqft |
|
Type
|
House |
Parking
Land
|
Acreage
|
No |
|
Fence Type
|
Fence |
|
Land Amenities
|
Playground, Schools, Shopping |
|
Size Depth
|
33.53 M |
|
Size Frontage
|
18.29 M |
|
Size Irregular
|
6600.00 |
|
Size Total
|
6600 Sqft|4,051 - 7,250 Sqft |
|
Size Total Text
|
6600 Sqft|4,051 - 7,250 Sqft |
|
Zoning Description
|
R-1 |
Rooms
| Level |
Type |
Length |
Width |
Dimensions |
|
Basement |
Recreational, Games Room |
|
|
7.70 M x 3.30 M |
|
Basement |
Bedroom |
|
|
6.70 M x 3.80 M |
|
Basement |
3pc Bathroom |
|
|
6.70 M x 1.90 M |
|
Main Level |
Living Room |
|
|
3.50 M x 5.40 M |
|
Main Level |
Other |
|
|
5.00 M x 3.40 M |
|
Main Level |
Bedroom |
|
|
2.80 M x 2.40 M |
|
Main Level |
4pc Bathroom |
|
|
3.40 M x 1.50 M |
|
Main Level |
Bedroom |
|
|
3.40 M x 2.70 M |
|
Main Level |
Primary Bedroom |
|
|
3.90 M x 2.70 M |
https://www.realtor.ca/real-estate/28332473/112-allen-crescent-vulcan











