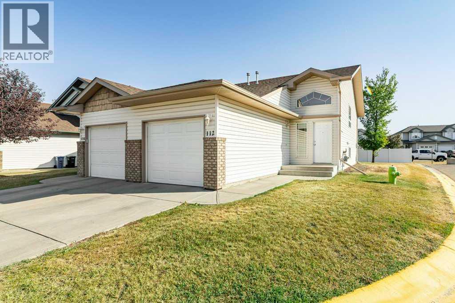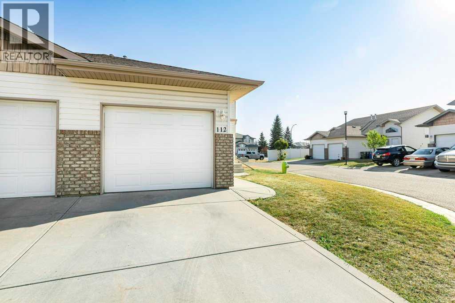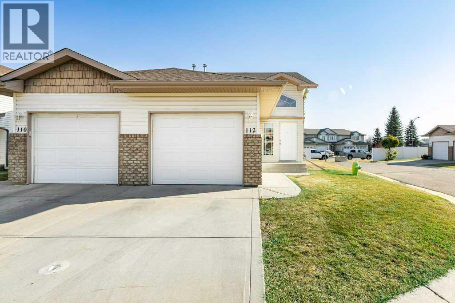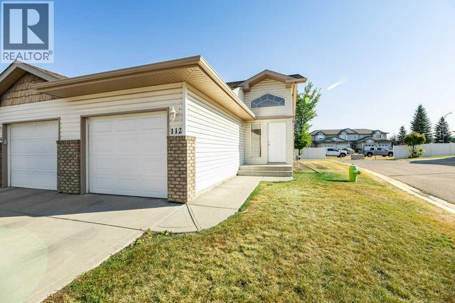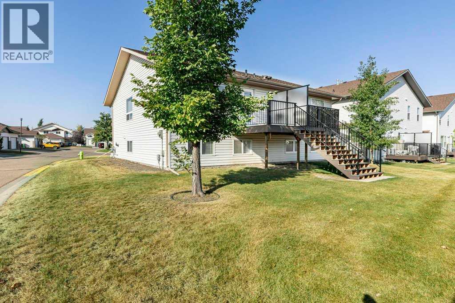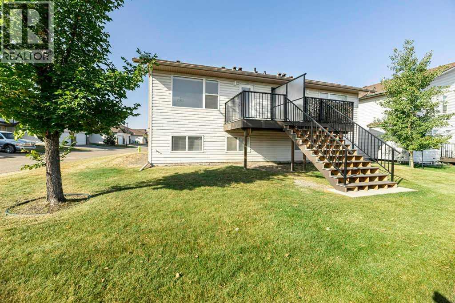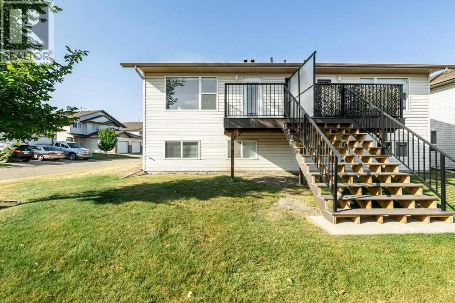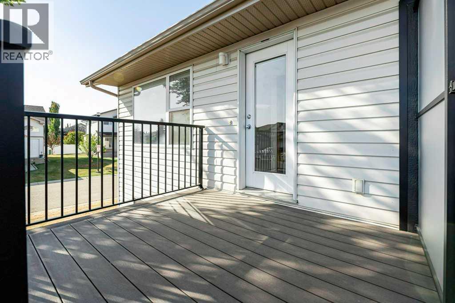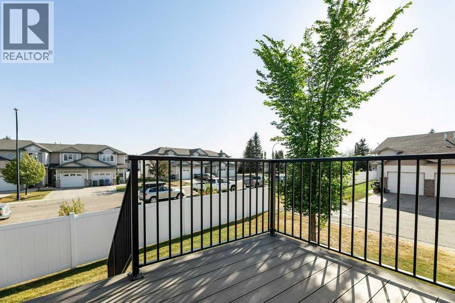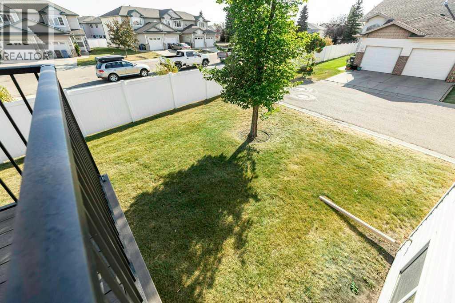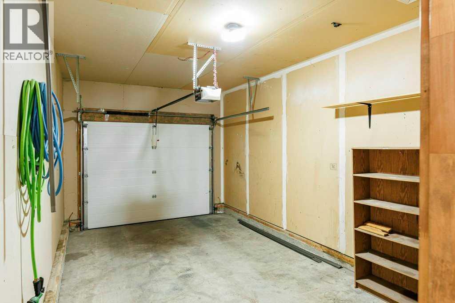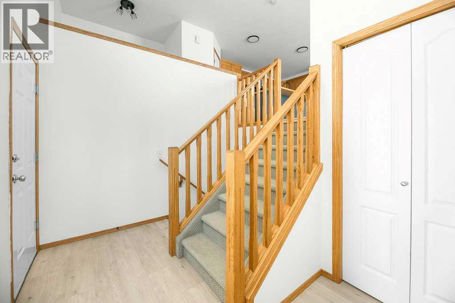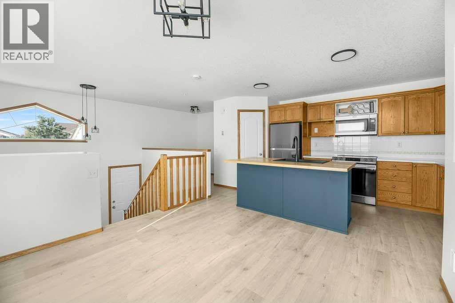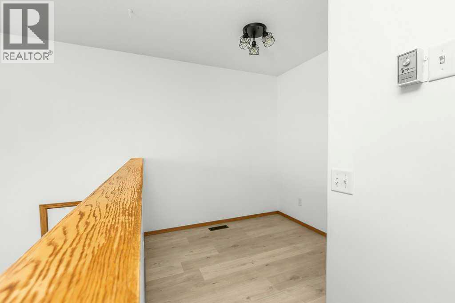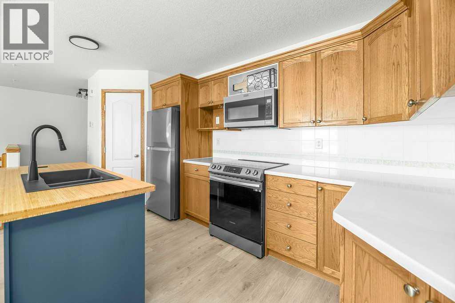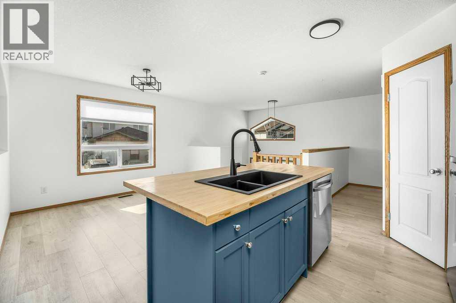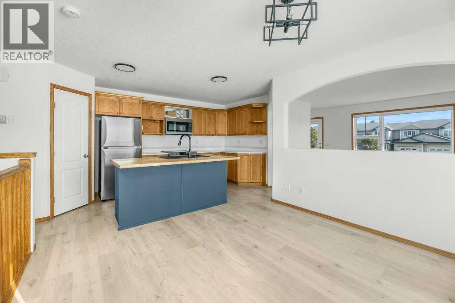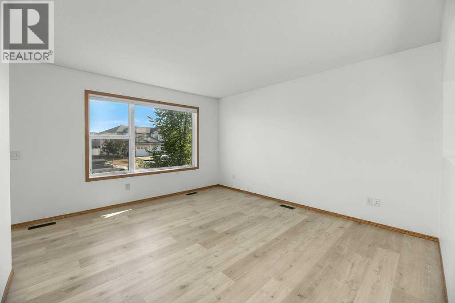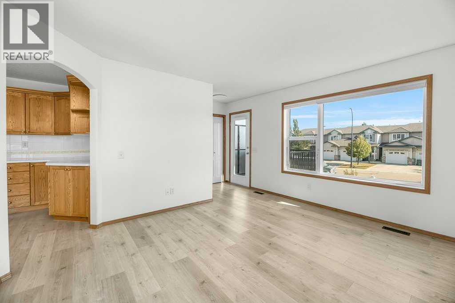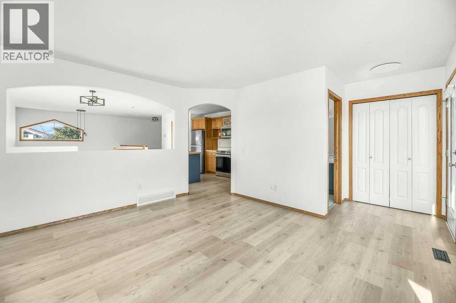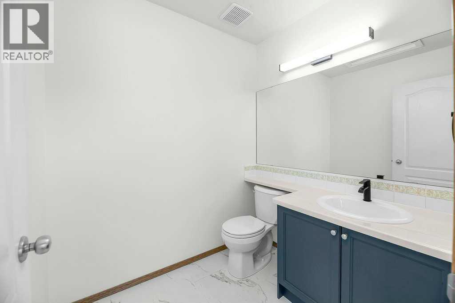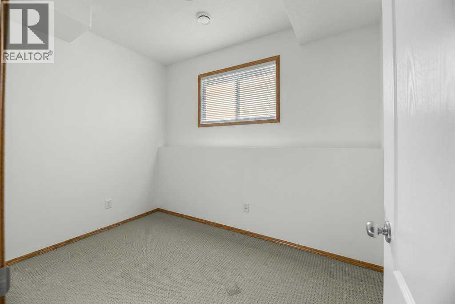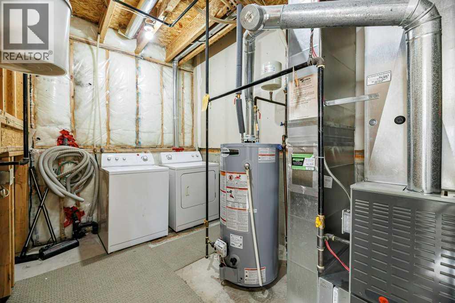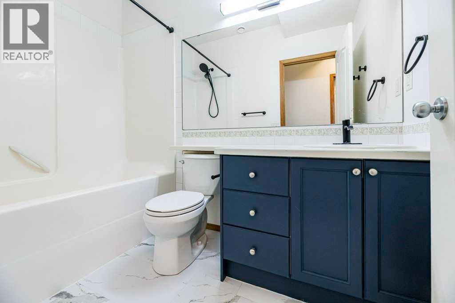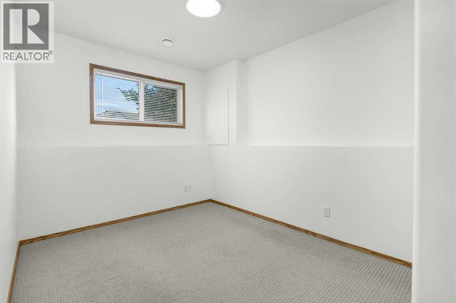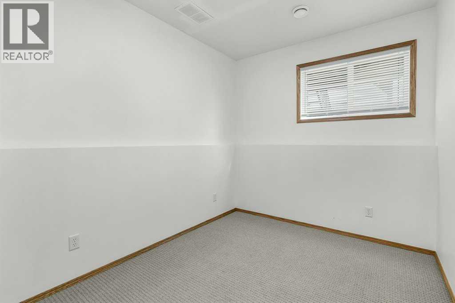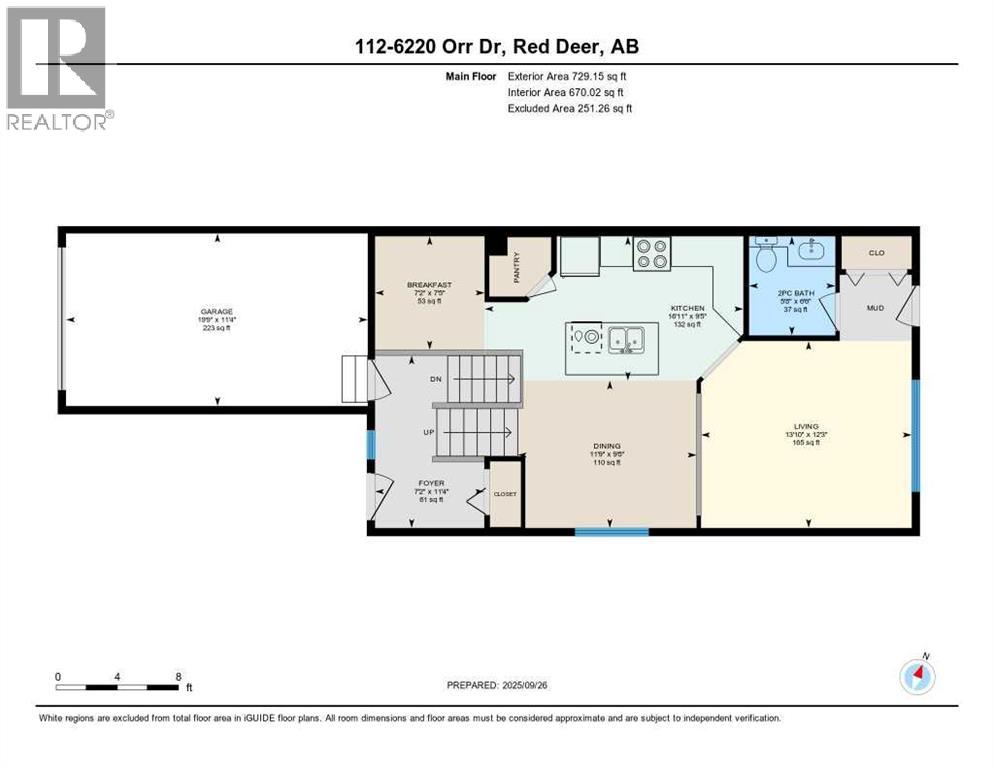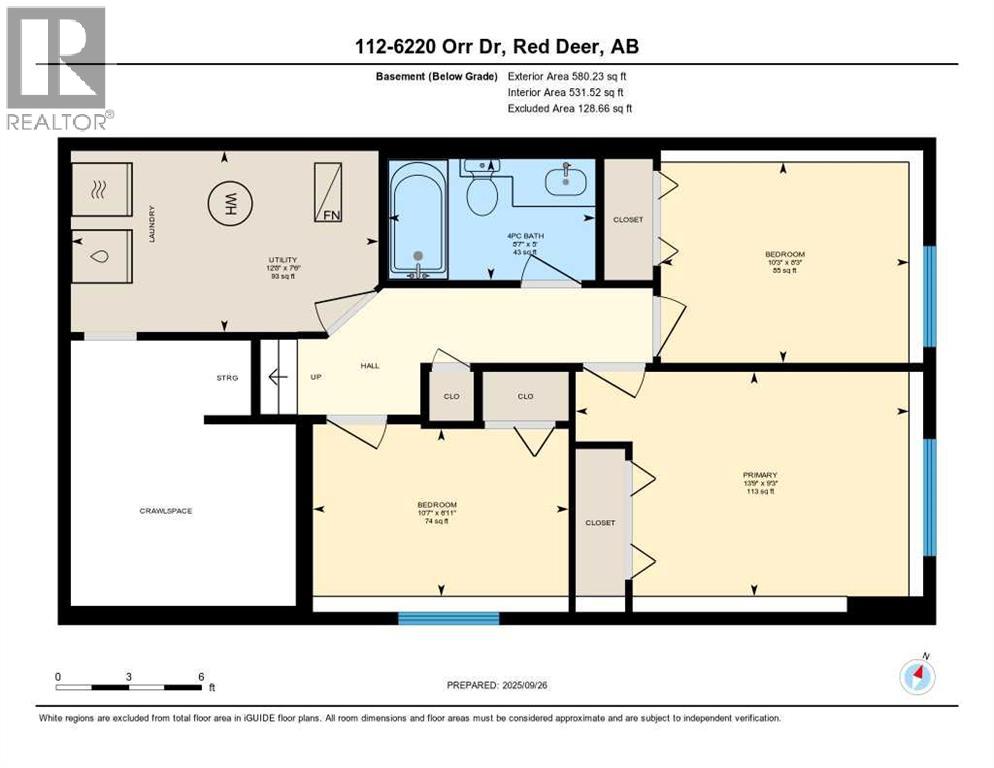112, 6220 Orr Drive Red Deer, Alberta T4P 3Z8
$269,900Maintenance, Common Area Maintenance, Insurance, Property Management, Reserve Fund Contributions, Security, Waste Removal
$364.07 Monthly
Maintenance, Common Area Maintenance, Insurance, Property Management, Reserve Fund Contributions, Security, Waste Removal
$364.07 MonthlyThis beautifully maintained 3-bedroom, 2-bathroom home is move-in ready and perfect for first-time homeowners. The main floor is bright, open, and spacious, offering a warm and inviting living area. The kitchen and dining area feature a large island with elegant bamboo countertops and stainless steel appliances—perfect for entertaining or casual family meals.Recent improvements include: Fresh paint throughout, new laminate flooring on the main floor and entrance, new garage door, new hot water tank, updated light fixtures, new deck with privacy glass. Another added bonus is that the roof is only 2 years old. Don’t miss this out on your opportunity to own a stylish, updated home in a great location. Schedule your showing today and make this your new home! (id:57594)
Property Details
| MLS® Number | A2260259 |
| Property Type | Single Family |
| Neigbourhood | Oriole Park West |
| Community Name | Oriole Park West |
| Community Features | Pets Not Allowed, Pets Allowed, Pets Allowed With Restrictions |
| Features | Cul-de-sac, No Animal Home, No Smoking Home |
| Parking Space Total | 2 |
| Plan | 0223570 |
| Structure | Deck |
Building
| Bathroom Total | 2 |
| Bedrooms Below Ground | 3 |
| Bedrooms Total | 3 |
| Appliances | Refrigerator, Dishwasher, Stove, Microwave, Window Coverings, Garage Door Opener, Washer & Dryer |
| Architectural Style | Bi-level |
| Basement Development | Finished |
| Basement Type | Full (finished) |
| Constructed Date | 2005 |
| Construction Style Attachment | Semi-detached |
| Cooling Type | None |
| Exterior Finish | Vinyl Siding |
| Flooring Type | Carpeted, Laminate |
| Foundation Type | Poured Concrete |
| Half Bath Total | 1 |
| Heating Type | Forced Air |
| Stories Total | 1 |
| Size Interior | 670 Ft2 |
| Total Finished Area | 670.02 Sqft |
| Type | Duplex |
Parking
| Attached Garage | 1 |
Land
| Acreage | No |
| Fence Type | Not Fenced |
| Landscape Features | Landscaped |
| Size Total Text | Unknown |
| Zoning Description | R1a |
Rooms
| Level | Type | Length | Width | Dimensions |
|---|---|---|---|---|
| Basement | 4pc Bathroom | 5.00 Ft x 8.58 Ft | ||
| Basement | Bedroom | 8.25 Ft x 10.25 Ft | ||
| Basement | Bedroom | 6.92 Ft x 10.58 Ft | ||
| Basement | Primary Bedroom | 9.25 Ft x 13.75 Ft | ||
| Basement | Furnace | 7.50 Ft x 12.67 Ft | ||
| Main Level | 2pc Bathroom | 6.50 Ft x 5.67 Ft | ||
| Main Level | Breakfast | 7.42 Ft x 7.17 Ft | ||
| Main Level | Dining Room | 9.67 Ft x 11.75 Ft | ||
| Main Level | Foyer | 11.33 Ft x 7.17 Ft | ||
| Main Level | Kitchen | 9.42 Ft x 16.92 Ft | ||
| Main Level | Living Room | 12.25 Ft x 13.83 Ft |
https://www.realtor.ca/real-estate/28919236/112-6220-orr-drive-red-deer-oriole-park-west

