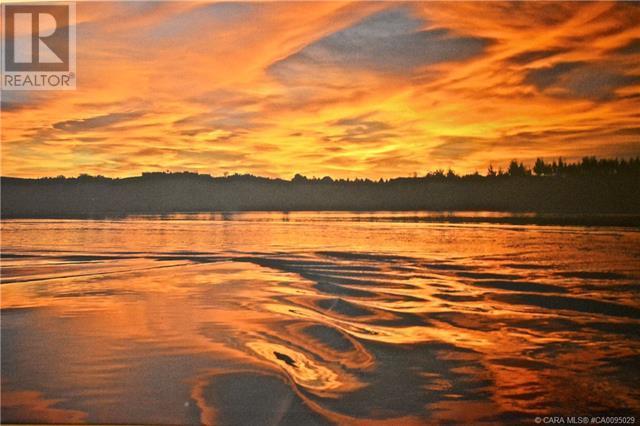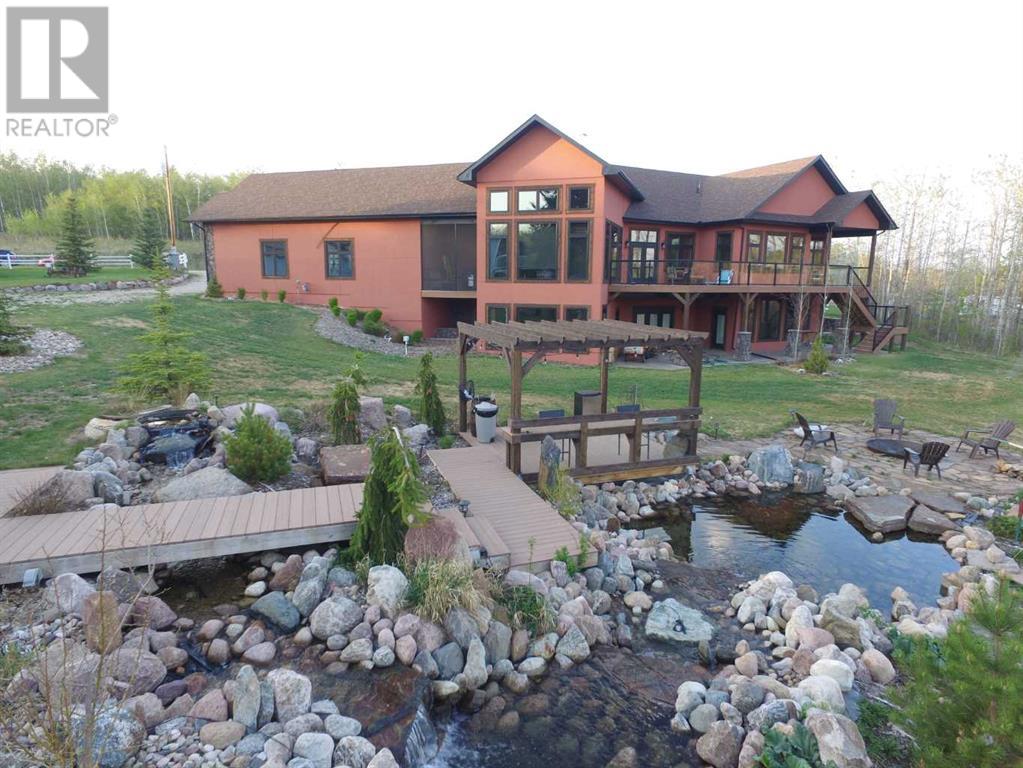112, 36078 Range Road 245a Rural Red Deer County, Alberta T0M 1S0
$1,200,000
SELLING WAY BELOW APPRAISED VALUE ON FILE. ACREAGE-STYLE LAKE LIVING. Reserved Auction June 24th-26th. Rare 2.00 +/- acre property with a stunning executive walk-out bungalow — 5 bedrooms, 3.5 bathrooms and luxury at every turn! Parklike landscaping, water features and a world-class resort vibe set the stage. Built with energy-efficient ICF block foundation and walls, this home features a chef’s kitchen with petrified wood and granite sinks, double-edged granite counters and custom distressed cabinetry. The living room showcases a sleek linear fireplace surrounded by custom granite, marble, and slate wildlife artistry. The dream primary suite offers a huge soaker tub, double sinks, a walk-in shower, and a massive closet. Soak in lake views from the sprawling 35x17 south-facing deck or kick back in the private screened-in Sun/BBQ room. The fully finished walk-out and self contained basement with separate entrance is loaded with features: 10’ ceilings, a full second kitchen & bar with leathered granite, additional laundry washer/dryer combo, a gym room with backyard views, two more bedrooms, two oversized rec rooms, in-floor heat, and a full bath. Triple pane windows, central Air & roughed in for Hot tub. Ample opportunity here to generate extra income and revenue in such a highly sought after recreational destination conveniently located between Calgary and Edmonton. Build your own lakefront dock and boat slip. Some local residents also use the county trail and municipal reserve area just a short walk down a nature trial to enjoy the lake and dock boats. A super cute guest casita is ideally located right next to the water feature and yoga platform. Tucked away on the quiet SE end of the lake where birdwatching, privacy and fishing are all top of list. Your dream home is waiting! (id:57594)
Open House
This property has open houses!
1:00 pm
Ends at:4:00 pm
1:00 pm
Ends at:4:00 pm
Property Details
| MLS® Number | A2215707 |
| Property Type | Single Family |
| Amenities Near By | Golf Course, Water Nearby |
| Community Features | Golf Course Development, Lake Privileges, Fishing |
| Features | Wet Bar, Gazebo, Gas Bbq Hookup |
| Parking Space Total | 3 |
| Plan | 0420171 |
| Structure | Deck |
| View Type | View |
| Water Front Type | Waterfront On Lake |
Building
| Bathroom Total | 4 |
| Bedrooms Above Ground | 3 |
| Bedrooms Below Ground | 2 |
| Bedrooms Total | 5 |
| Amenities | Laundry Facility |
| Appliances | Refrigerator, Dishwasher, Stove, Microwave, Freezer, Window Coverings, Washer & Dryer |
| Architectural Style | Bungalow |
| Basement Development | Finished |
| Basement Features | Separate Entrance, Walk Out |
| Basement Type | Full (finished) |
| Constructed Date | 2014 |
| Construction Material | Poured Concrete, Icf Block |
| Construction Style Attachment | Detached |
| Cooling Type | Central Air Conditioning |
| Exterior Finish | Concrete |
| Flooring Type | Carpeted, Hardwood, Tile, Vinyl |
| Foundation Type | See Remarks |
| Half Bath Total | 1 |
| Heating Fuel | Natural Gas |
| Heating Type | Forced Air, In Floor Heating |
| Stories Total | 1 |
| Size Interior | 2,563 Ft2 |
| Total Finished Area | 2563 Sqft |
| Type | House |
| Utility Water | Well |
Parking
| Gravel | |
| Attached Garage | 3 |
Land
| Acreage | Yes |
| Fence Type | Not Fenced |
| Land Amenities | Golf Course, Water Nearby |
| Landscape Features | Landscaped |
| Sewer | Septic Field, Holding Tank |
| Size Depth | 119.17 M |
| Size Frontage | 57.91 M |
| Size Irregular | 2.00 |
| Size Total | 2 Ac|2 - 4.99 Acres |
| Size Total Text | 2 Ac|2 - 4.99 Acres |
| Zoning Description | Rr |
Rooms
| Level | Type | Length | Width | Dimensions |
|---|---|---|---|---|
| Basement | 4pc Bathroom | .00 Ft x .00 Ft | ||
| Basement | Bedroom | 11.92 Ft x 11.58 Ft | ||
| Basement | Bedroom | 12.00 Ft x 11.58 Ft | ||
| Basement | Den | 8.33 Ft x 13.33 Ft | ||
| Basement | Family Room | 16.00 Ft x 17.58 Ft | ||
| Basement | Kitchen | 7.67 Ft x 23.42 Ft | ||
| Basement | Recreational, Games Room | 21.25 Ft x 24.75 Ft | ||
| Basement | Recreational, Games Room | 22.42 Ft x 17.42 Ft | ||
| Basement | Storage | 11.25 Ft x 9.58 Ft | ||
| Basement | Storage | 8.42 Ft x 10.33 Ft | ||
| Basement | Furnace | 7.42 Ft x 11.67 Ft | ||
| Main Level | 2pc Bathroom | Measurements not available | ||
| Main Level | 5pc Bathroom | .00 Ft x .00 Ft | ||
| Main Level | 5pc Bathroom | .00 Ft x .00 Ft | ||
| Main Level | Bedroom | 13.75 Ft x 10.75 Ft | ||
| Main Level | Bedroom | 13.67 Ft x 11.17 Ft | ||
| Main Level | Foyer | 6.58 Ft x 8.58 Ft | ||
| Main Level | Laundry Room | 5.92 Ft x 10.83 Ft | ||
| Main Level | Kitchen | 22.17 Ft x 16.42 Ft | ||
| Main Level | Living Room | 16.00 Ft x 17.00 Ft | ||
| Main Level | Other | 7.08 Ft x 15.75 Ft | ||
| Main Level | Office | 11.83 Ft x 10.42 Ft | ||
| Main Level | Pantry | 11.25 Ft x 10.17 Ft | ||
| Main Level | Primary Bedroom | 14.92 Ft x 15.00 Ft | ||
| Main Level | Other | 5.08 Ft x 11.67 Ft | ||
| Upper Level | Other | 5.58 Ft x 6.58 Ft | ||
| Upper Level | Other | 10.50 Ft x 7.92 Ft |
Utilities
| Electricity | Available |
| Natural Gas | Available |
https://www.realtor.ca/real-estate/28231445/112-36078-range-road-245a-rural-red-deer-county































