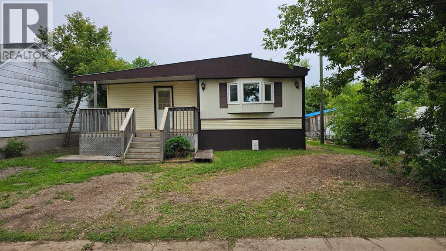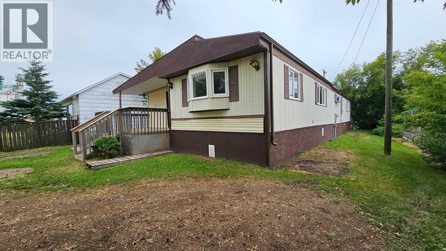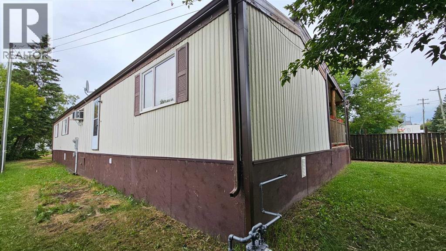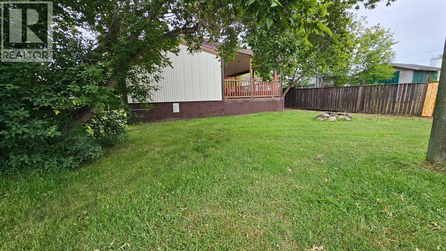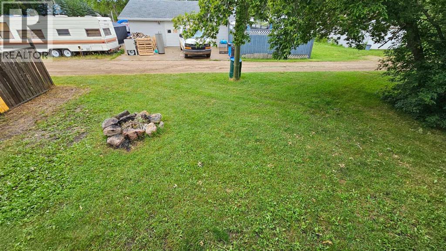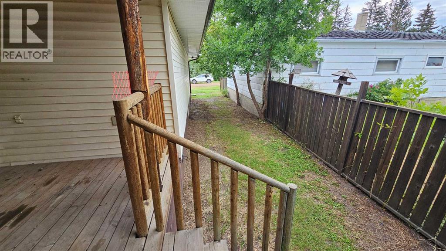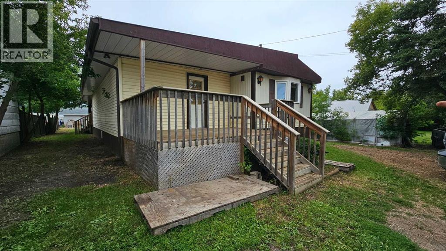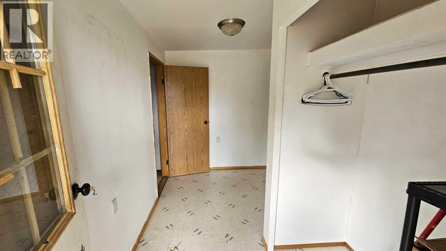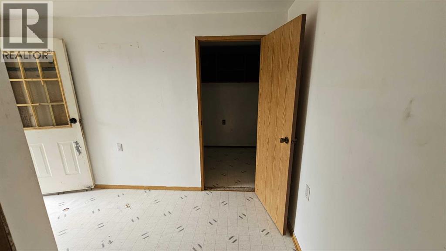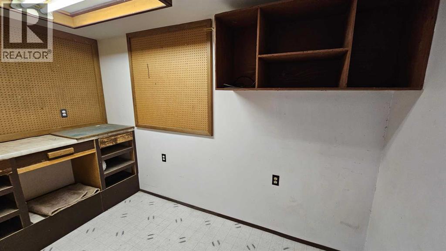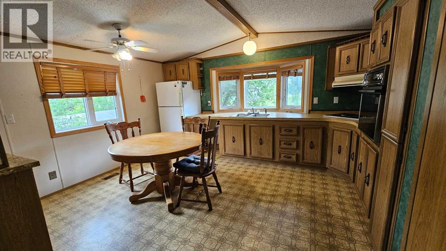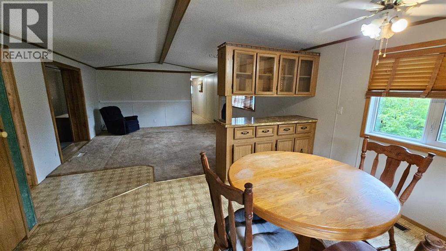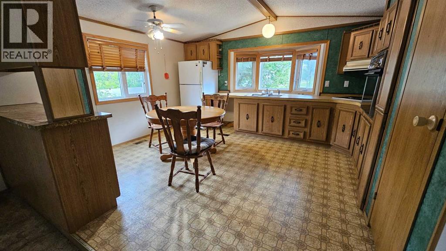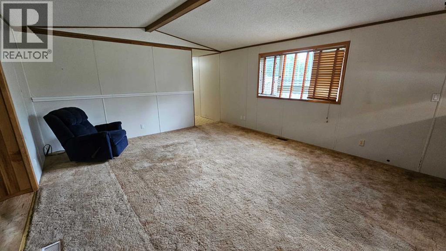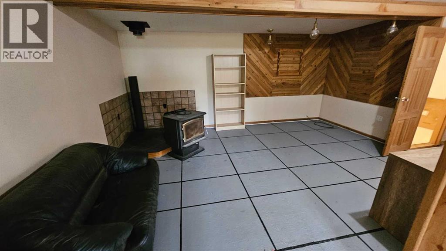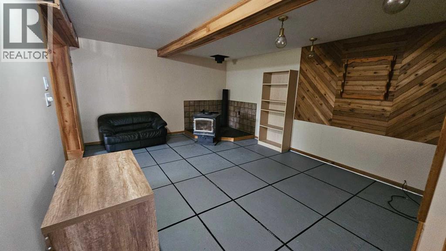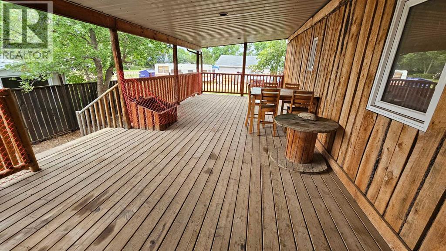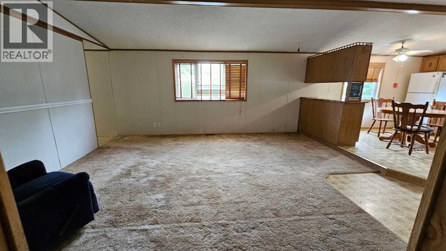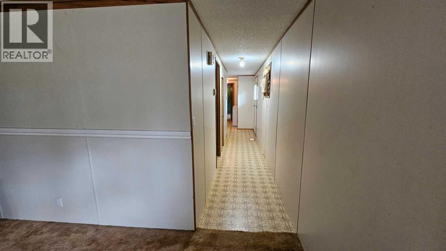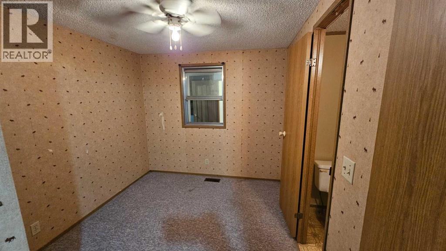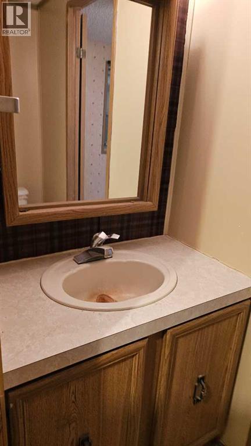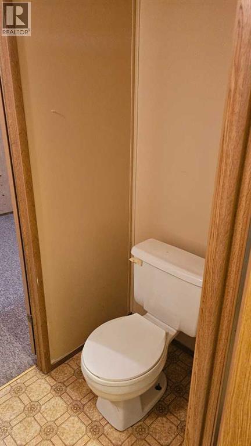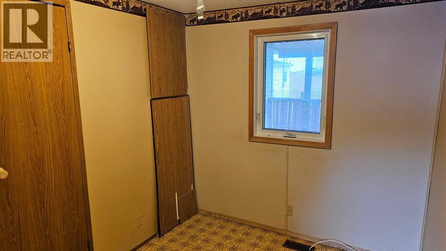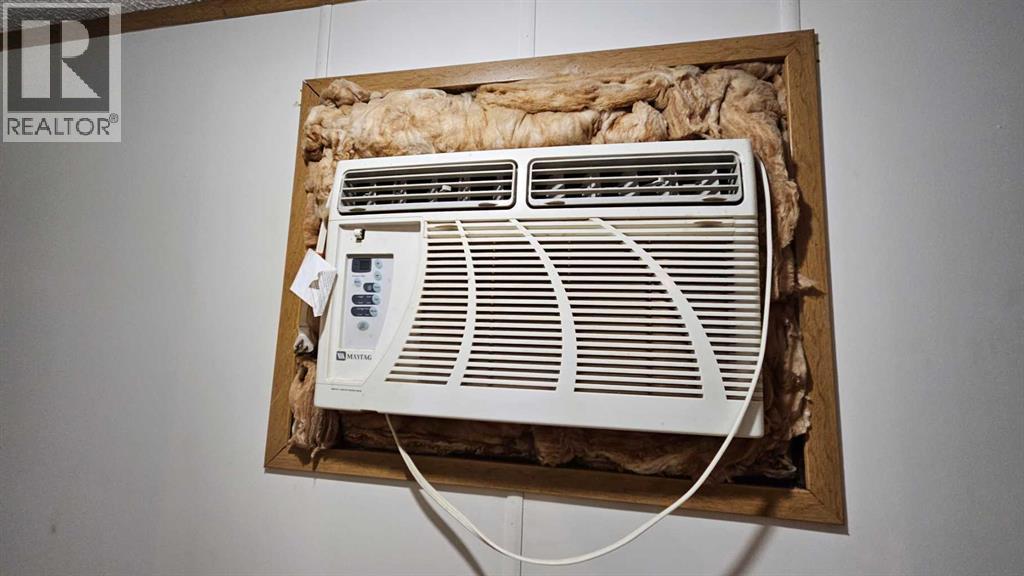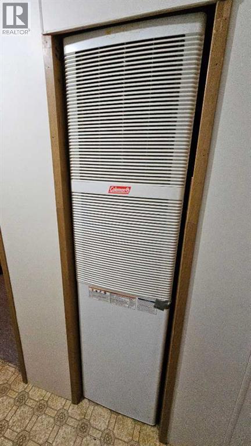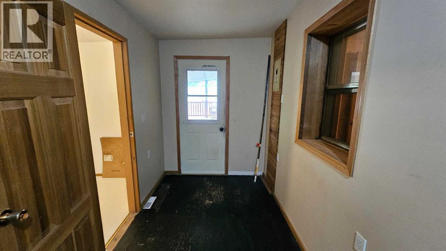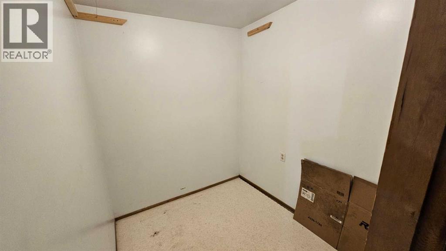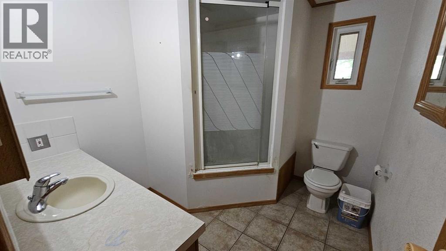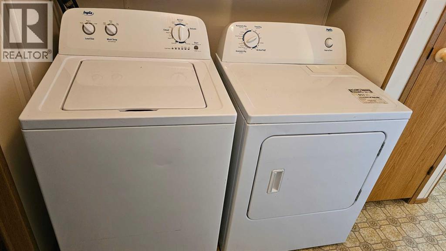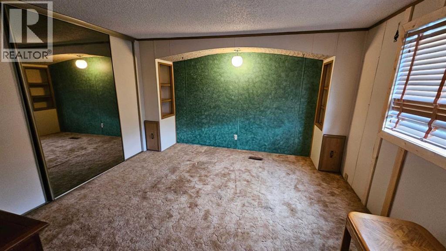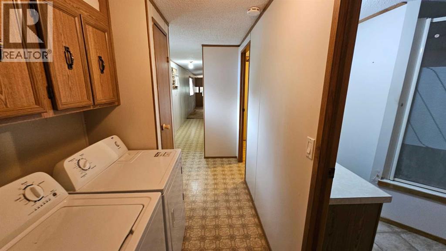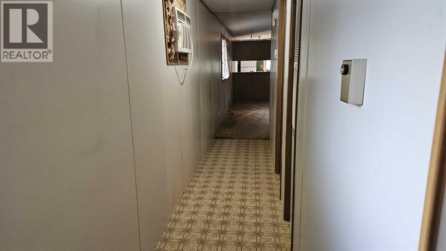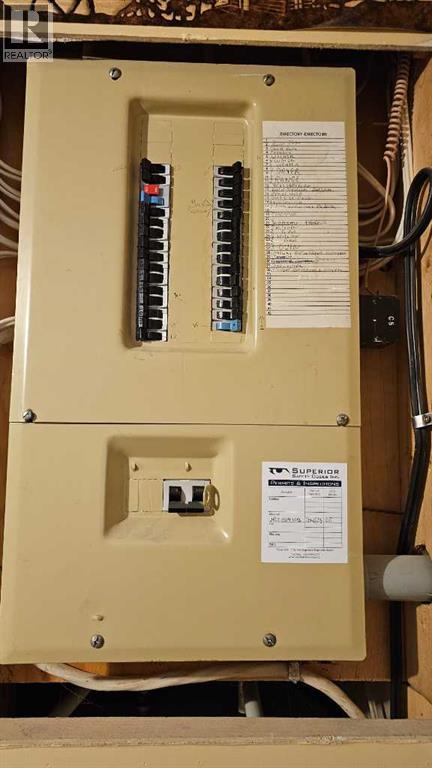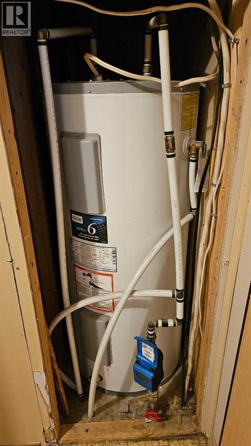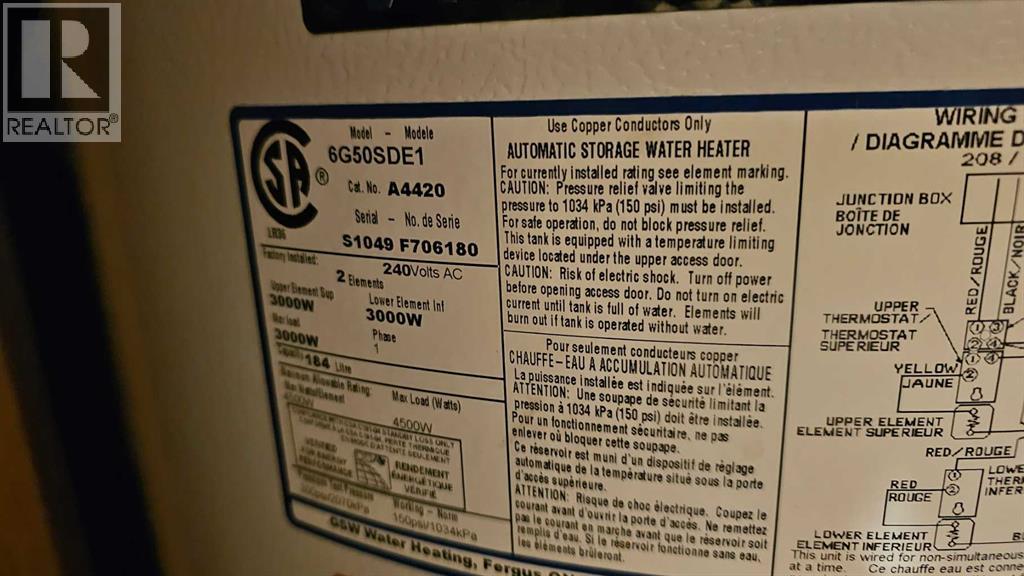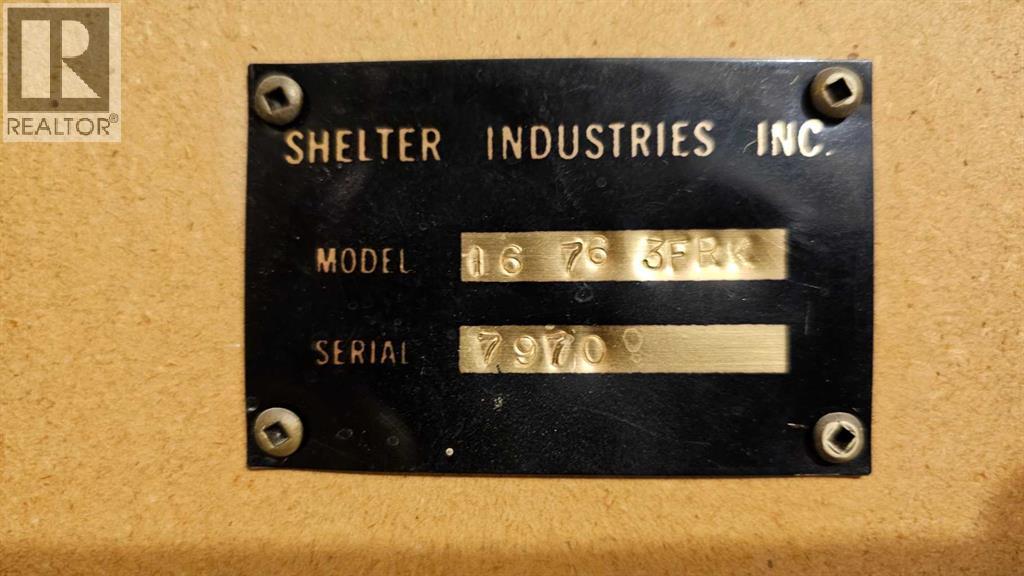3 Bedroom
2 Bathroom
1,767 ft2
Mobile Home
Fireplace
Wall Unit
Forced Air
Landscaped
$90,000
What a lovely home this newly placed 1767 sq ft mobile is, sitting on its own lot in Alliance. It was built in 1985, has three bedrooms, two bathrooms and an addition with covered deck. The addition has a roof built right from the pitch to the edge of the addition. There have been upgrades to the home as in new windows, newer furnace, decking and tin roof. The home has been put on engineered blocking with 6 tie downs, skirted and ventilated. The front deck is 10x15 and back deck is 31x15 and has have been beautifully done with a rustic look to enjoy the outdoors. The house is ready for that couple or family who don't need a basement. All work done has passed inspection and has been done with the necessary permits. (id:57594)
Property Details
|
MLS® Number
|
A2238932 |
|
Property Type
|
Single Family |
|
Amenities Near By
|
Park, Playground, Shopping |
|
Features
|
Back Lane |
|
Plan
|
304bz |
|
Structure
|
Deck |
Building
|
Bathroom Total
|
2 |
|
Bedrooms Above Ground
|
3 |
|
Bedrooms Total
|
3 |
|
Amperage
|
100 Amp Service |
|
Appliances
|
Washer, Cooktop - Electric, Dryer, Oven - Built-in, Window Coverings |
|
Architectural Style
|
Mobile Home |
|
Basement Type
|
None |
|
Constructed Date
|
1985 |
|
Construction Material
|
Wood Frame |
|
Construction Style Attachment
|
Detached |
|
Cooling Type
|
Wall Unit |
|
Exterior Finish
|
Vinyl Siding |
|
Fireplace Present
|
Yes |
|
Fireplace Total
|
1 |
|
Flooring Type
|
Carpeted, Ceramic Tile, Linoleum |
|
Foundation Type
|
Block, Piled |
|
Half Bath Total
|
1 |
|
Heating Fuel
|
Natural Gas |
|
Heating Type
|
Forced Air |
|
Stories Total
|
1 |
|
Size Interior
|
1,767 Ft2 |
|
Total Finished Area
|
1767 Sqft |
|
Type
|
Manufactured Home |
|
Utility Power
|
100 Amp Service |
|
Utility Water
|
Municipal Water |
Parking
Land
|
Acreage
|
No |
|
Fence Type
|
Partially Fenced |
|
Land Amenities
|
Park, Playground, Shopping |
|
Landscape Features
|
Landscaped |
|
Sewer
|
Municipal Sewage System |
|
Size Depth
|
35.05 M |
|
Size Frontage
|
15.24 M |
|
Size Irregular
|
5750.00 |
|
Size Total
|
5750 Sqft|4,051 - 7,250 Sqft |
|
Size Total Text
|
5750 Sqft|4,051 - 7,250 Sqft |
|
Zoning Description
|
R1 |
Rooms
| Level |
Type |
Length |
Width |
Dimensions |
|
Main Level |
Other |
|
|
12.83 Ft x 11.00 Ft |
|
Main Level |
Bedroom |
|
|
7.50 Ft x 8.92 Ft |
|
Main Level |
4pc Bathroom |
|
|
7.50 Ft x 8.92 Ft |
|
Main Level |
2pc Bathroom |
|
|
Measurements not available |
|
Main Level |
Other |
|
|
10.00 Ft x 8.00 Ft |
|
Main Level |
Living Room |
|
|
17.00 Ft x 14.50 Ft |
|
Main Level |
Primary Bedroom |
|
|
12.50 Ft x 12.50 Ft |
|
Main Level |
Family Room |
|
|
23.50 Ft x 13.00 Ft |
|
Main Level |
Bedroom |
|
|
8.42 Ft x 10.00 Ft |
|
Main Level |
Storage |
|
|
10.00 Ft x 8.00 Ft |
Utilities
|
Electricity
|
Connected |
|
Natural Gas
|
Connected |
|
Sewer
|
Connected |
|
Water
|
Connected |
https://www.realtor.ca/real-estate/28603430/112-3-avenue-alliance

