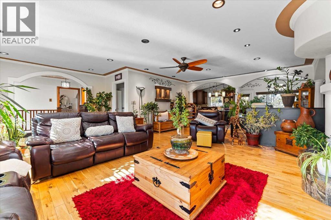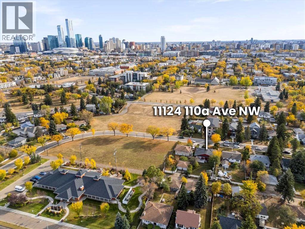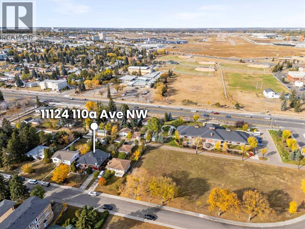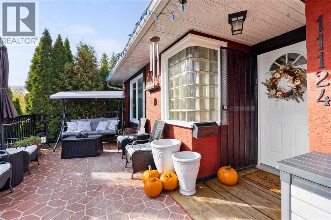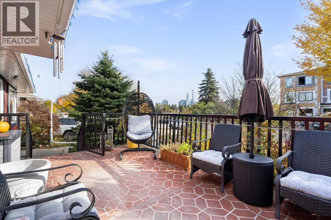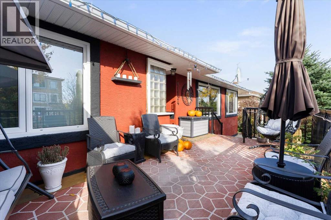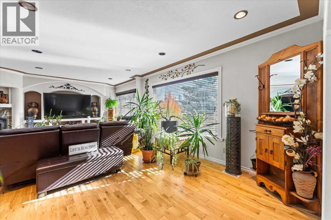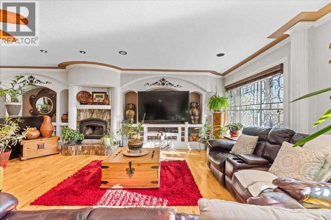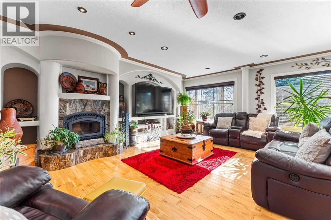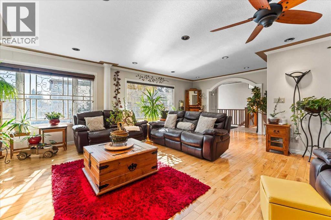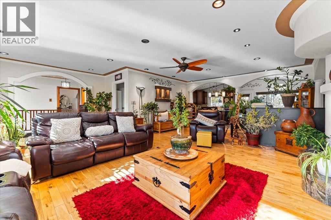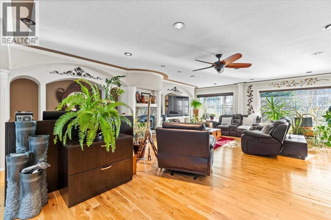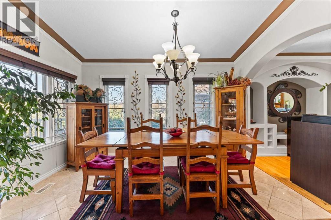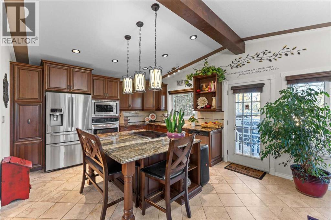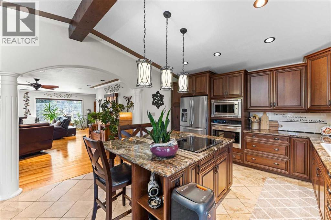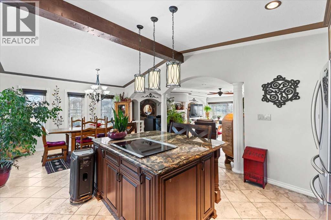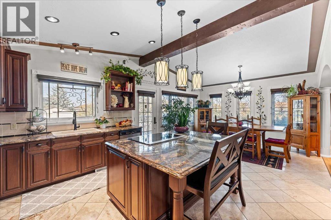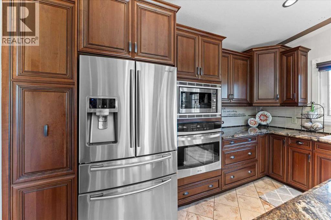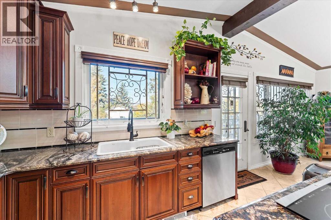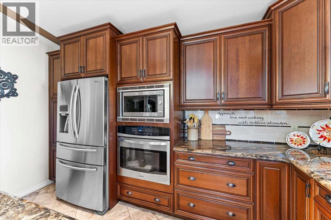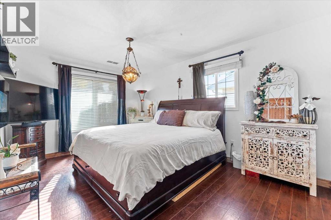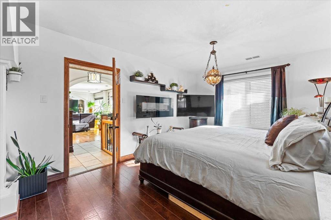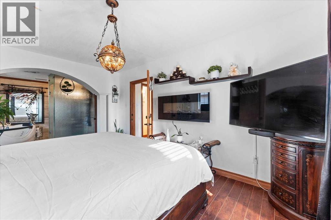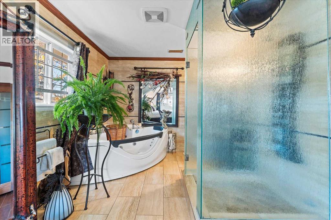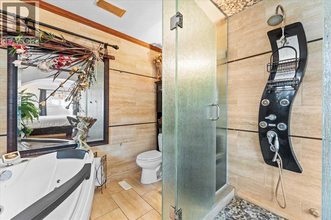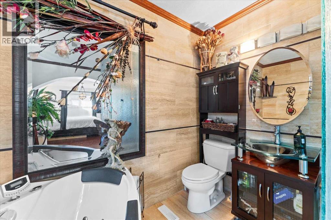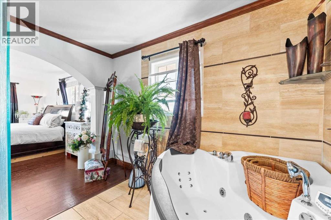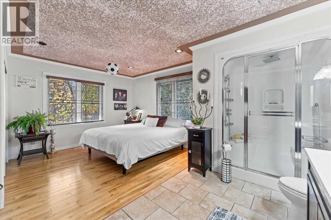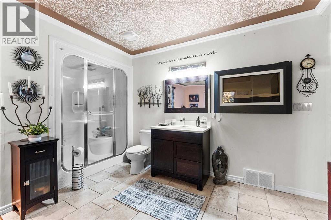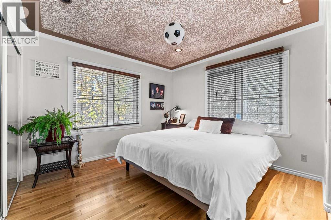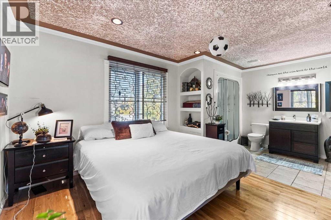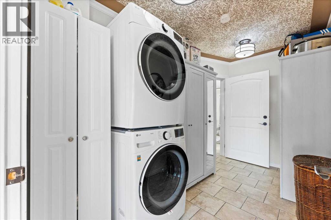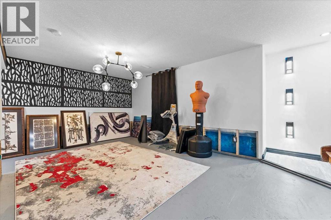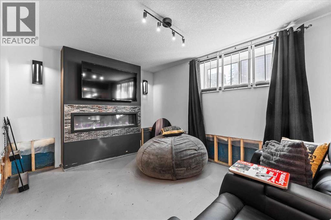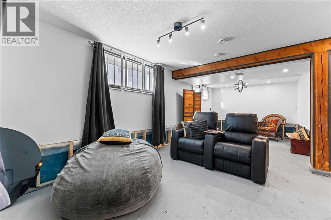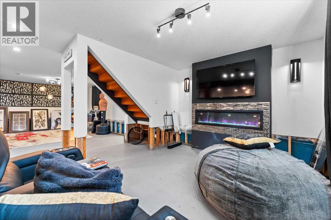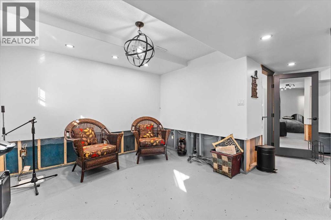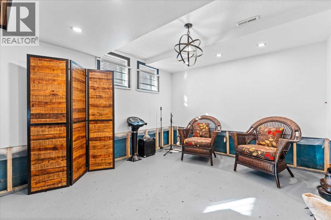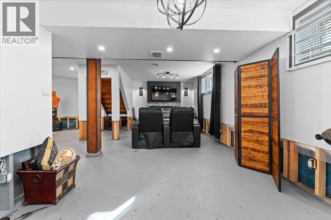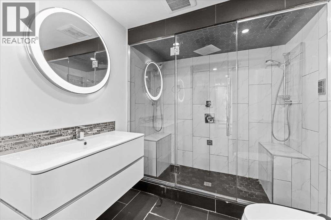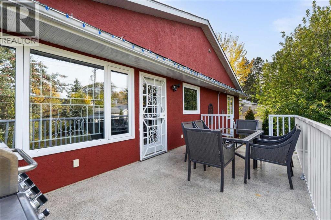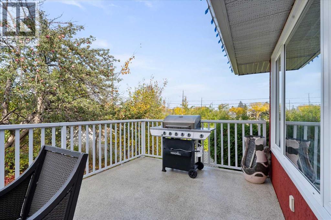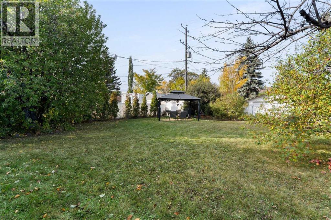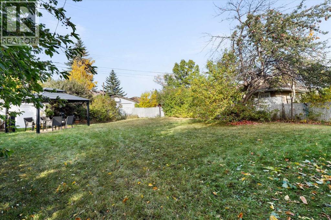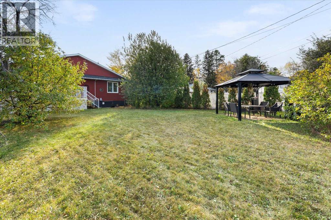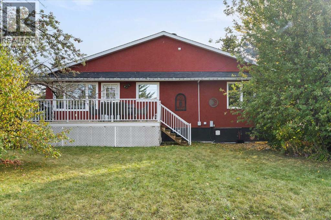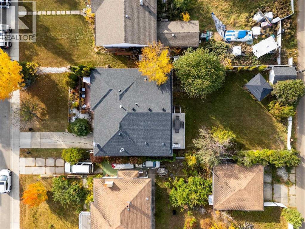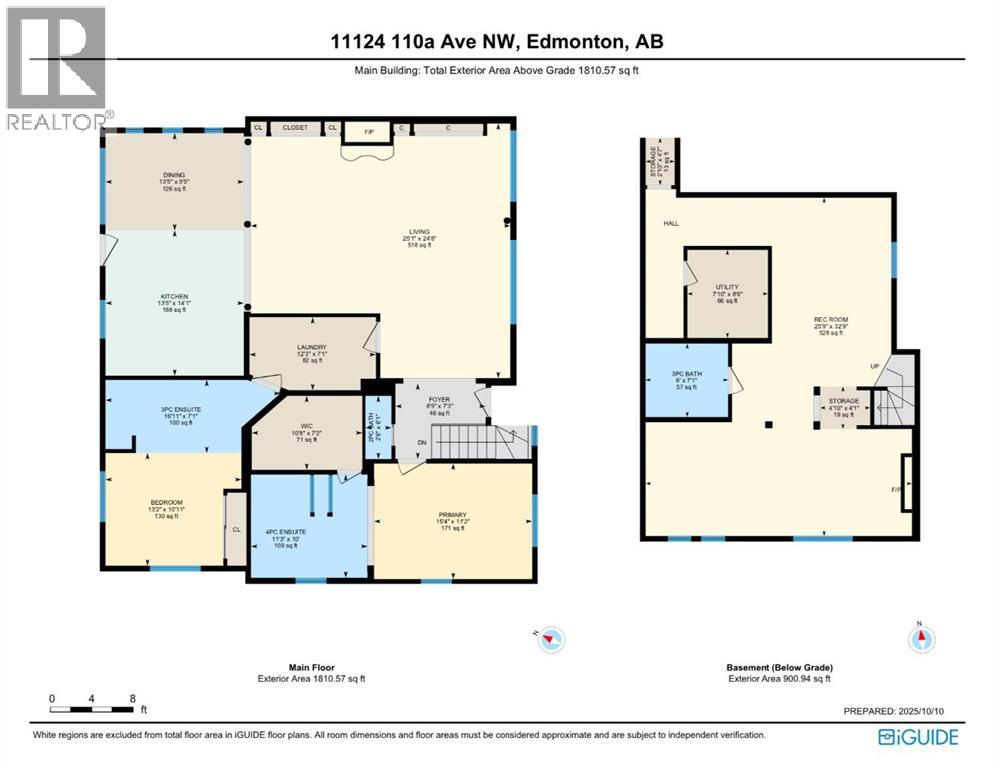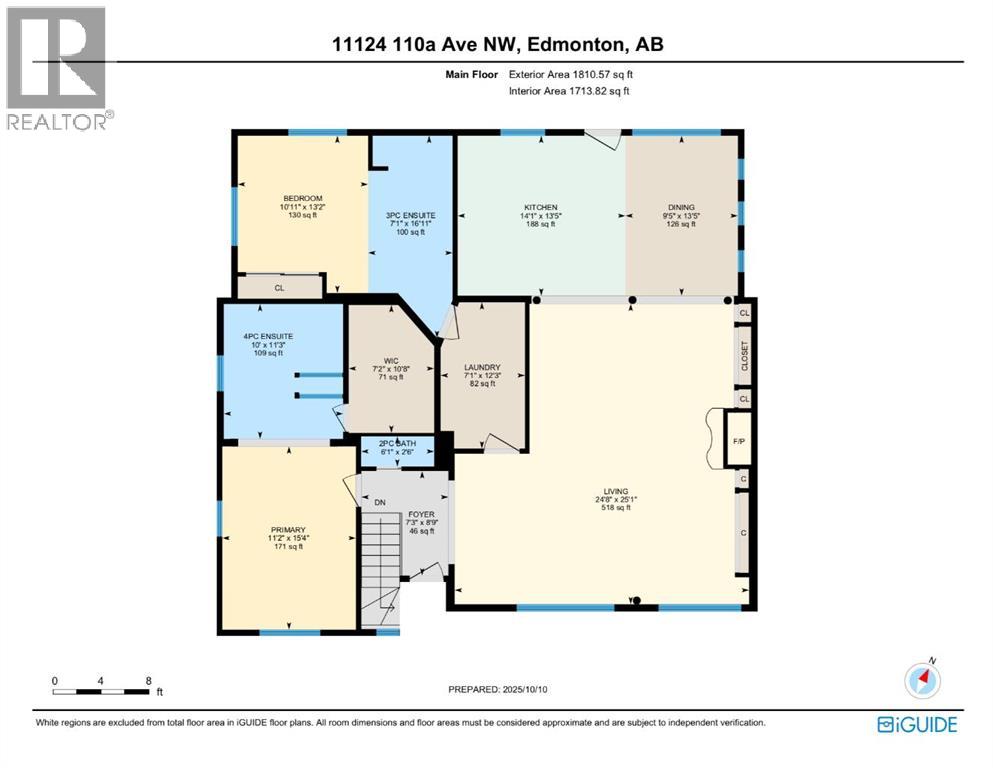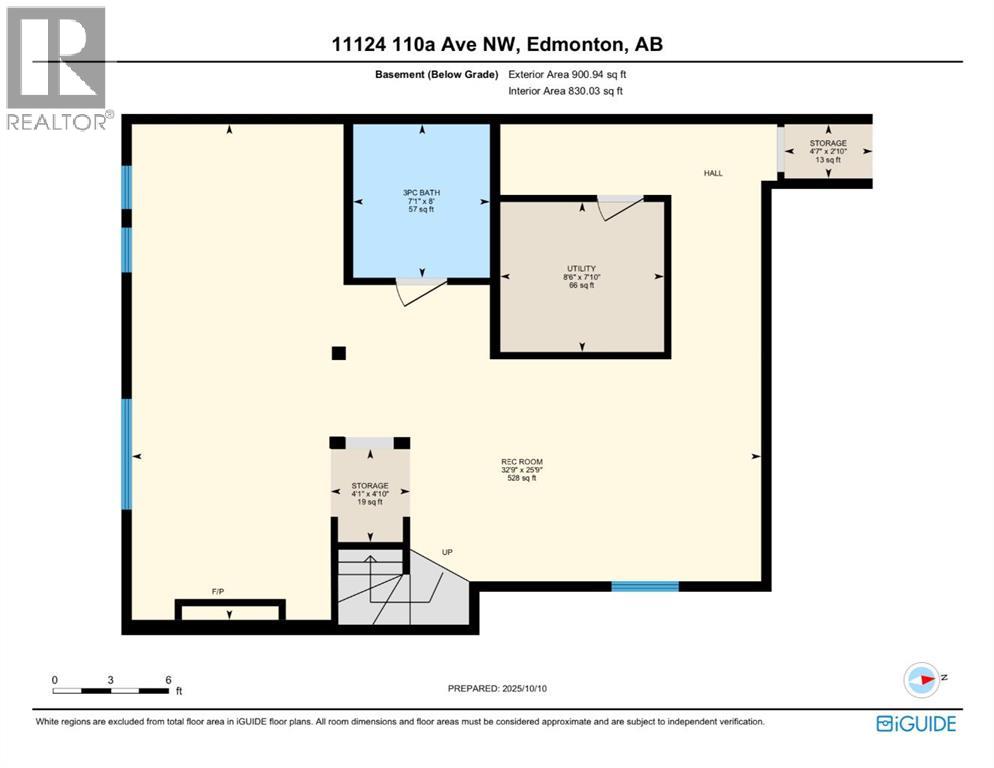2 Bedroom
4 Bathroom
1,811 ft2
Bungalow
Fireplace
Central Air Conditioning
Forced Air
Landscaped
$639,000
Fully renovated & expanded Spanish Colonial home sparing no expense upgrading to meet the modern lifestyle! Sitting on a massive 785 sq m lot, this equally large bungalow with an engineered addition offers over 2,700 total sq ft of living space, 2 beds upstairs (room to add in the basement), main floor laundry, & 3.5 gorgeous baths (2 with steam showers). The main floor alone is over 1,800 sq ft, bright & wide open with clean sight lines, plus h/e wood fireplace. The massive kitchen is a chef’s dream complete with wall oven, induction cooktop and rare Brazilian granite. The list of upgrades is long: A/C, new furnace/hot water tank, bathrooms, weeping tile, sump pump, waterproofing foundation, electrical service, plumbing, windows, roof, gas bbq hook up, insulation, hot tub rough in, & exterior Italian old world style stucco. Gorgeous views of Stantec from your front window/deck, Queen Mary Park is the perfect proximity to downtown, LRT stations, K to University schools, the Royal Alex, & Kingsway Mall! (id:57594)
Property Details
|
MLS® Number
|
A2264177 |
|
Property Type
|
Single Family |
|
Neigbourhood
|
Queen Mary Park |
|
Community Name
|
Queen Mary Park |
|
Amenities Near By
|
Park, Playground, Schools, Shopping |
|
Features
|
Back Lane, Pvc Window, No Animal Home, No Smoking Home, Gas Bbq Hookup |
|
Parking Space Total
|
2 |
|
Plan
|
2109hw |
|
Structure
|
Deck |
Building
|
Bathroom Total
|
4 |
|
Bedrooms Above Ground
|
2 |
|
Bedrooms Total
|
2 |
|
Appliances
|
Washer, Refrigerator, Dishwasher, Oven, Dryer, Microwave, Cooktop - Induction |
|
Architectural Style
|
Bungalow |
|
Basement Development
|
Partially Finished |
|
Basement Type
|
Full (partially Finished) |
|
Constructed Date
|
1951 |
|
Construction Material
|
Wood Frame |
|
Construction Style Attachment
|
Detached |
|
Cooling Type
|
Central Air Conditioning |
|
Fireplace Present
|
Yes |
|
Fireplace Total
|
2 |
|
Flooring Type
|
Hardwood, Tile |
|
Foundation Type
|
Poured Concrete |
|
Half Bath Total
|
1 |
|
Heating Fuel
|
Natural Gas |
|
Heating Type
|
Forced Air |
|
Stories Total
|
1 |
|
Size Interior
|
1,811 Ft2 |
|
Total Finished Area
|
1810.61 Sqft |
|
Type
|
House |
Parking
Land
|
Acreage
|
No |
|
Fence Type
|
Fence |
|
Land Amenities
|
Park, Playground, Schools, Shopping |
|
Landscape Features
|
Landscaped |
|
Size Depth
|
46 M |
|
Size Frontage
|
17.1 M |
|
Size Irregular
|
785.00 |
|
Size Total
|
785 M2|7,251 - 10,889 Sqft |
|
Size Total Text
|
785 M2|7,251 - 10,889 Sqft |
|
Zoning Description
|
08 |
Rooms
| Level |
Type |
Length |
Width |
Dimensions |
|
Basement |
3pc Bathroom |
|
|
8.00 Ft x 7.08 Ft |
|
Basement |
Recreational, Games Room |
|
|
32.75 Ft x 24.75 Ft |
|
Main Level |
Primary Bedroom |
|
|
15.33 Ft x 11.17 Ft |
|
Main Level |
4pc Bathroom |
|
|
11.25 Ft x 10.00 Ft |
|
Main Level |
Bedroom |
|
|
13.17 Ft x 10.92 Ft |
|
Main Level |
3pc Bathroom |
|
|
16.92 Ft x 7.08 Ft |
|
Main Level |
Kitchen |
|
|
13.42 Ft x 14.08 Ft |
|
Main Level |
Laundry Room |
|
|
12.25 Ft x 7.08 Ft |
|
Main Level |
Dining Room |
|
|
13.42 Ft x 9.42 Ft |
|
Main Level |
Living Room |
|
|
25.08 Ft x 24.67 Ft |
|
Main Level |
2pc Bathroom |
|
|
2.50 Ft x 6.08 Ft |
https://www.realtor.ca/real-estate/28983155/11124-110a-avenue-edmonton-queen-mary-park

