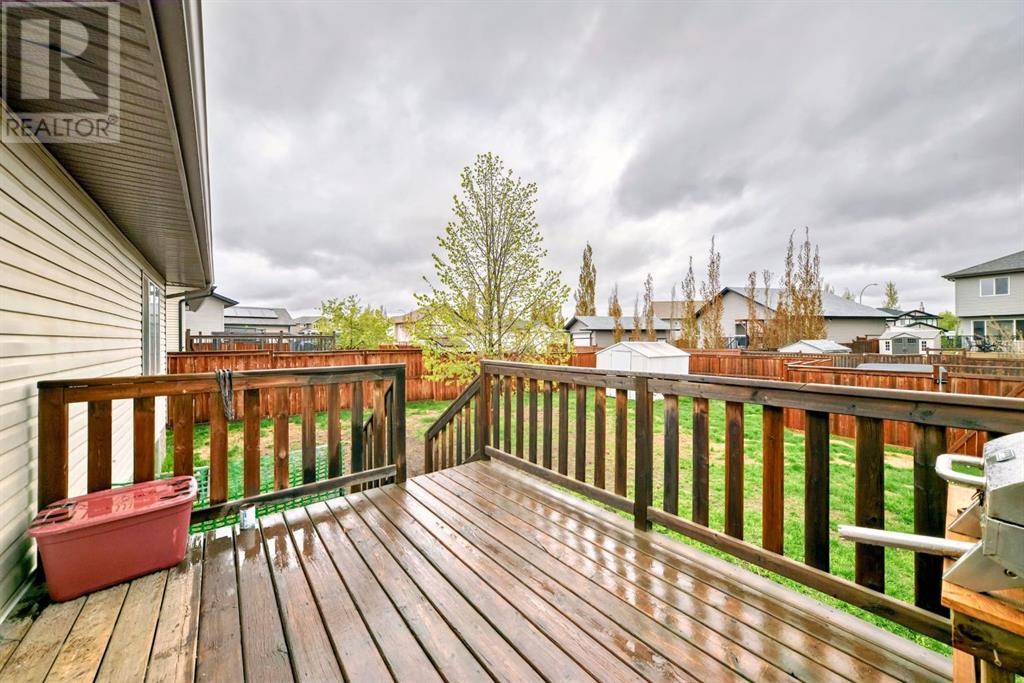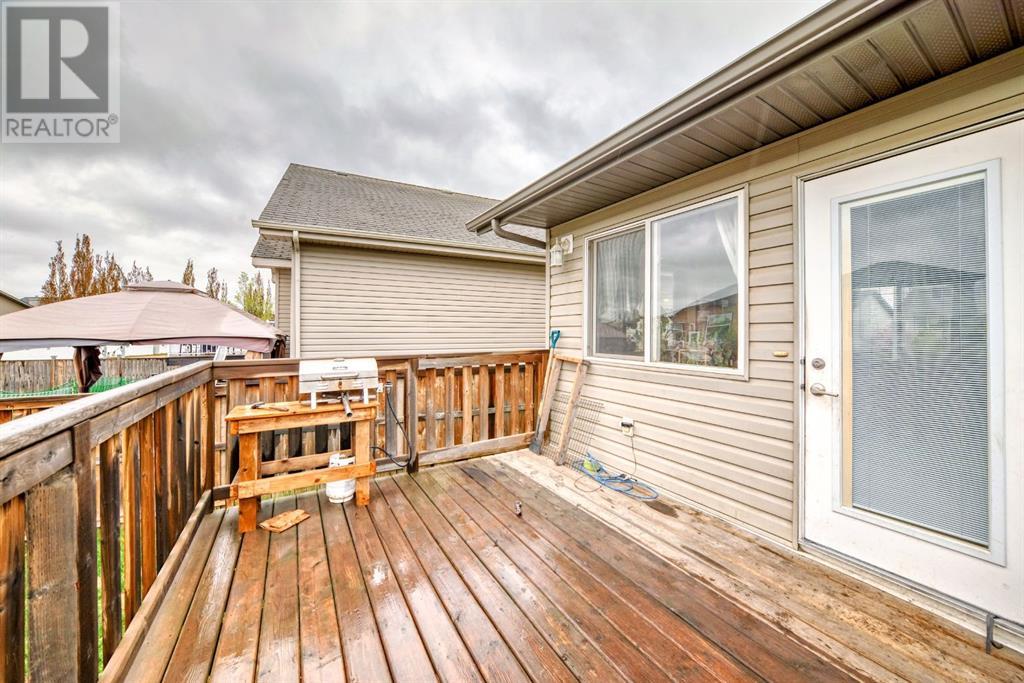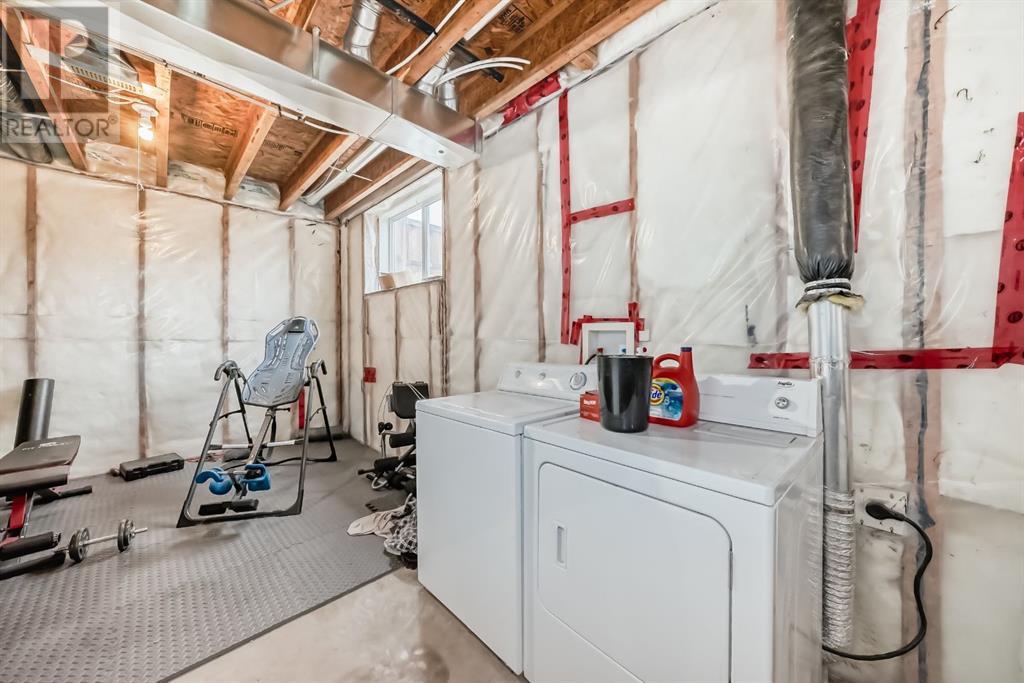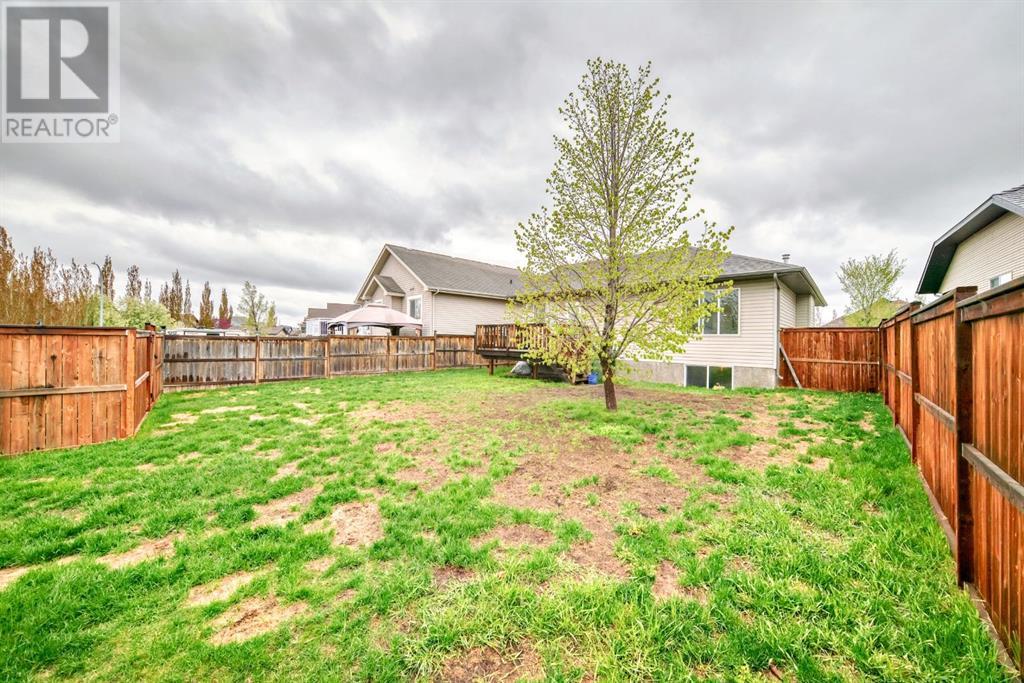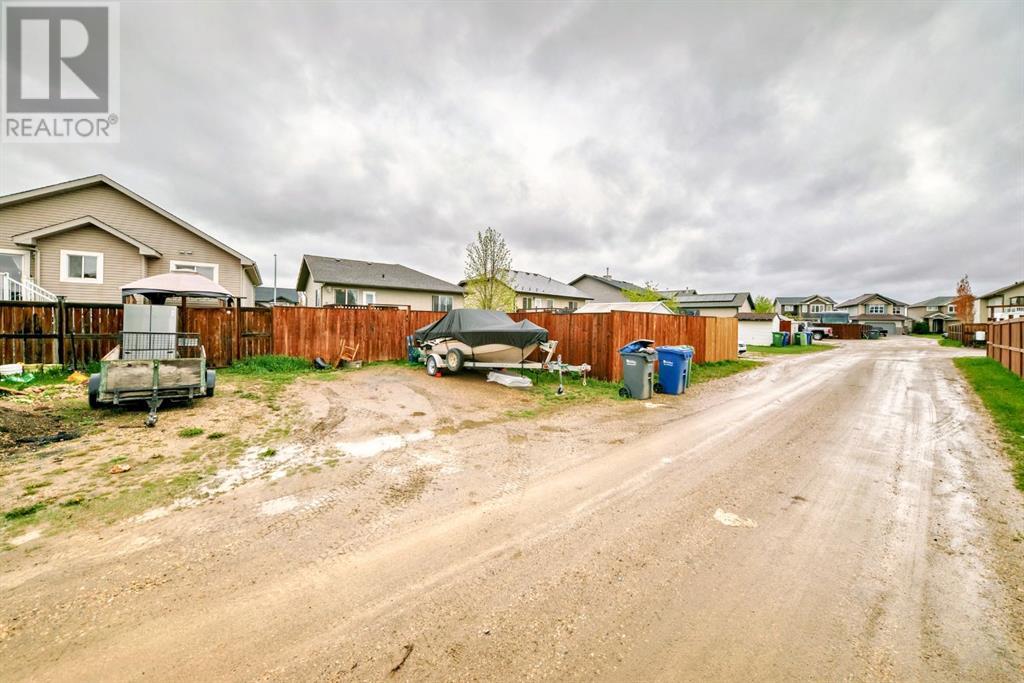2 Bedroom
1 Bathroom
992 ft2
Bungalow
None
Forced Air
Lawn
$355,000
Charming bungalow in the heart of Vanier Woods! This open concept 2-bedroom, 1-bath home is bright, welcoming, and perfect for first-time buyers, downsizers, or investors. The spacious layout offers great flow and functionality, with an unfinished basement ready for your personal touch—create the space you've always wanted! Enjoy the generous backyard with plenty of room to play, garden, or entertain, plus a convenient rear parking pad. Centrally located close to schools, parks, shopping, and more—this home has everything you need right at your doorstep! (id:57594)
Property Details
|
MLS® Number
|
A2221562 |
|
Property Type
|
Single Family |
|
Neigbourhood
|
Vanier Woods |
|
Community Name
|
Vanier East |
|
Amenities Near By
|
Park, Playground, Schools, Shopping |
|
Features
|
See Remarks |
|
Parking Space Total
|
2 |
|
Plan
|
0627356 |
|
Structure
|
Deck |
Building
|
Bathroom Total
|
1 |
|
Bedrooms Above Ground
|
2 |
|
Bedrooms Total
|
2 |
|
Appliances
|
Refrigerator, Dishwasher, Stove, Microwave, Washer & Dryer |
|
Architectural Style
|
Bungalow |
|
Basement Development
|
Unfinished |
|
Basement Type
|
Full (unfinished) |
|
Constructed Date
|
2007 |
|
Construction Style Attachment
|
Detached |
|
Cooling Type
|
None |
|
Flooring Type
|
Carpeted |
|
Foundation Type
|
Poured Concrete |
|
Heating Type
|
Forced Air |
|
Stories Total
|
1 |
|
Size Interior
|
992 Ft2 |
|
Total Finished Area
|
992 Sqft |
|
Type
|
House |
Parking
Land
|
Acreage
|
No |
|
Fence Type
|
Fence |
|
Land Amenities
|
Park, Playground, Schools, Shopping |
|
Landscape Features
|
Lawn |
|
Size Depth
|
34.14 M |
|
Size Frontage
|
13.72 M |
|
Size Irregular
|
5671.00 |
|
Size Total
|
5671 Sqft|4,051 - 7,250 Sqft |
|
Size Total Text
|
5671 Sqft|4,051 - 7,250 Sqft |
|
Zoning Description
|
R-1 |
Rooms
| Level |
Type |
Length |
Width |
Dimensions |
|
Lower Level |
Laundry Room |
|
|
6.08 Ft x 4.58 Ft |
|
Lower Level |
Other |
|
|
21.75 Ft x 16.00 Ft |
|
Lower Level |
Furnace |
|
|
32.92 Ft x 10.92 Ft |
|
Main Level |
Bedroom |
|
|
11.42 Ft x 9.58 Ft |
|
Main Level |
4pc Bathroom |
|
|
Measurements not available |
|
Main Level |
Primary Bedroom |
|
|
13.75 Ft x 10.75 Ft |
|
Main Level |
Kitchen |
|
|
10.50 Ft x 10.42 Ft |
|
Main Level |
Dining Room |
|
|
10.42 Ft x 10.33 Ft |
|
Main Level |
Living Room |
|
|
12.67 Ft x 12.08 Ft |
|
Main Level |
Other |
|
|
6.92 Ft x 6.08 Ft |
|
Main Level |
Other |
|
|
10.17 Ft x 4.17 Ft |
https://www.realtor.ca/real-estate/28365951/111-vanier-drive-red-deer-vanier-east









