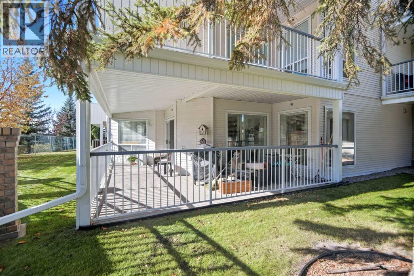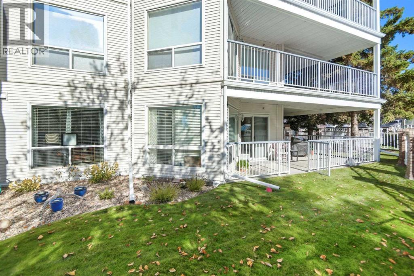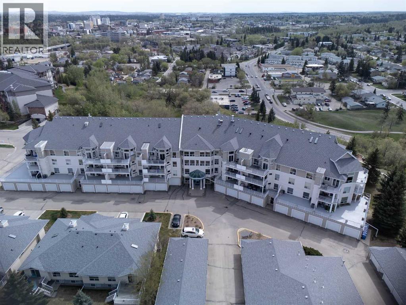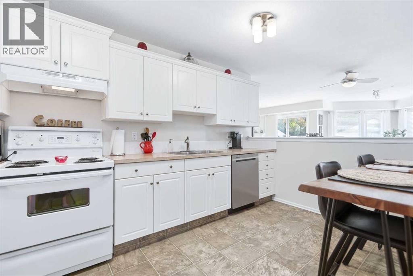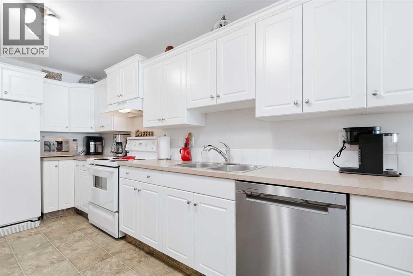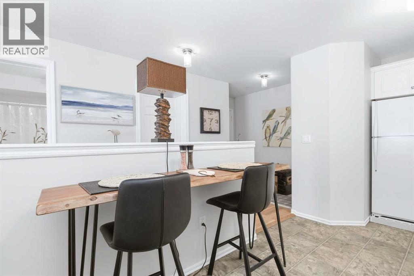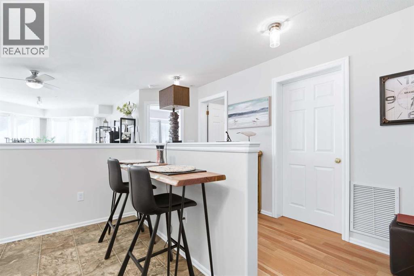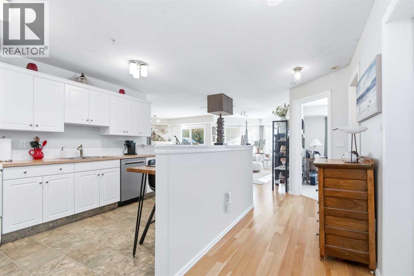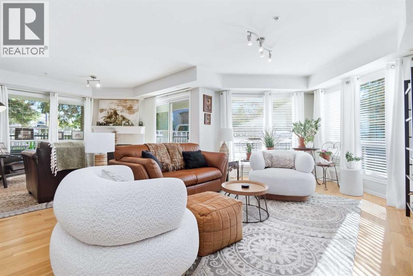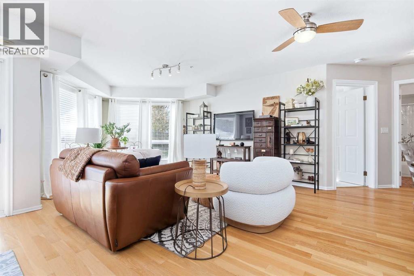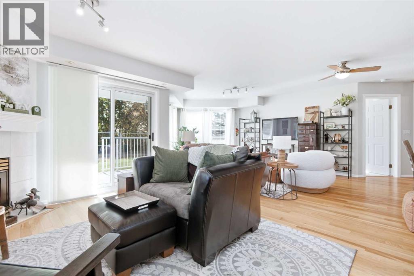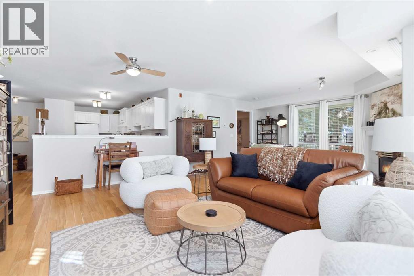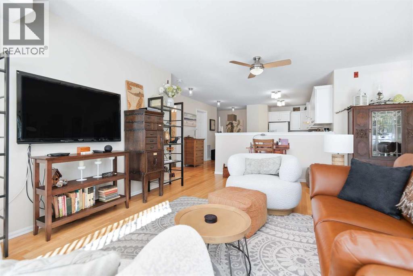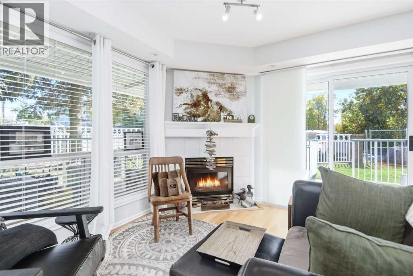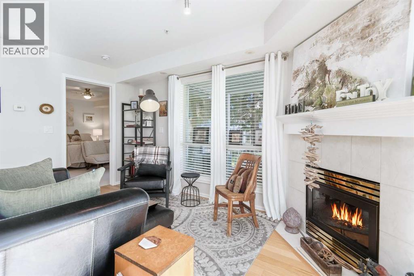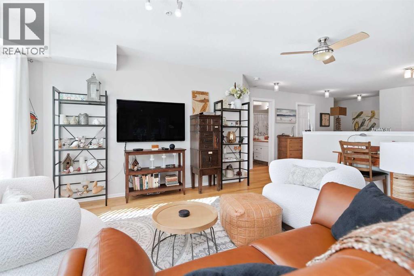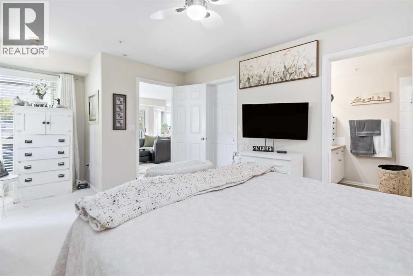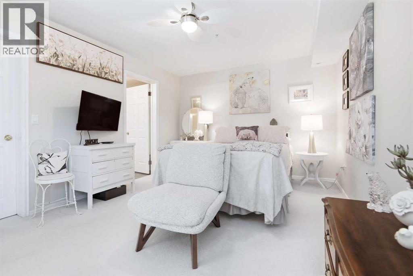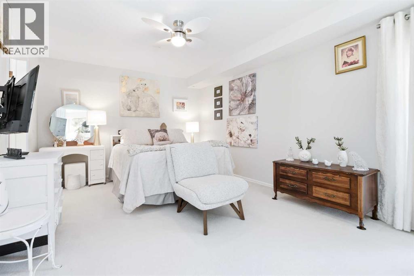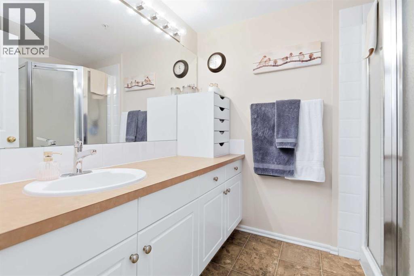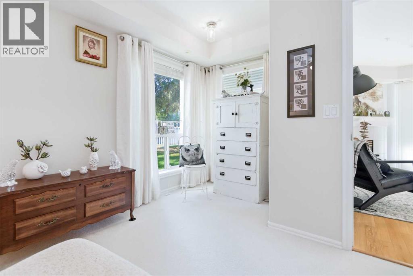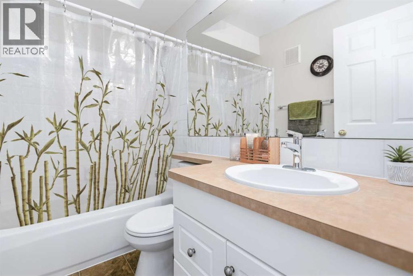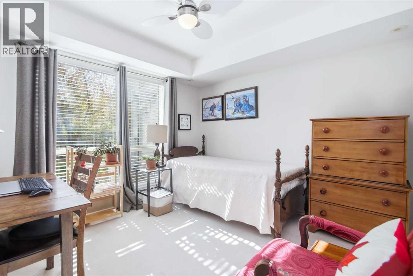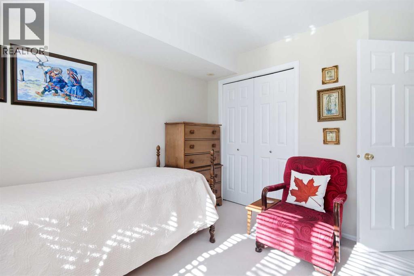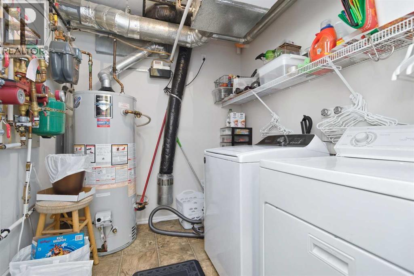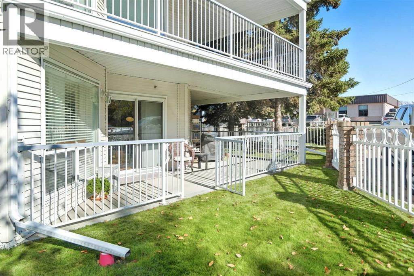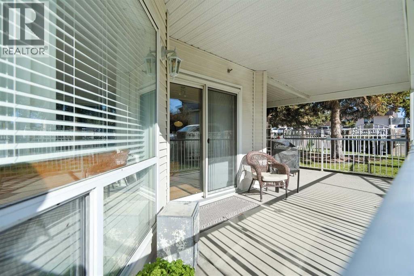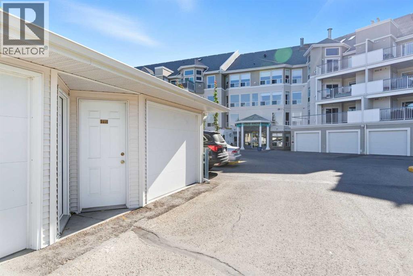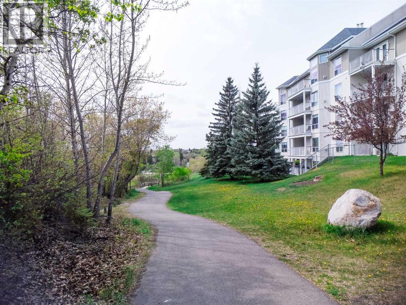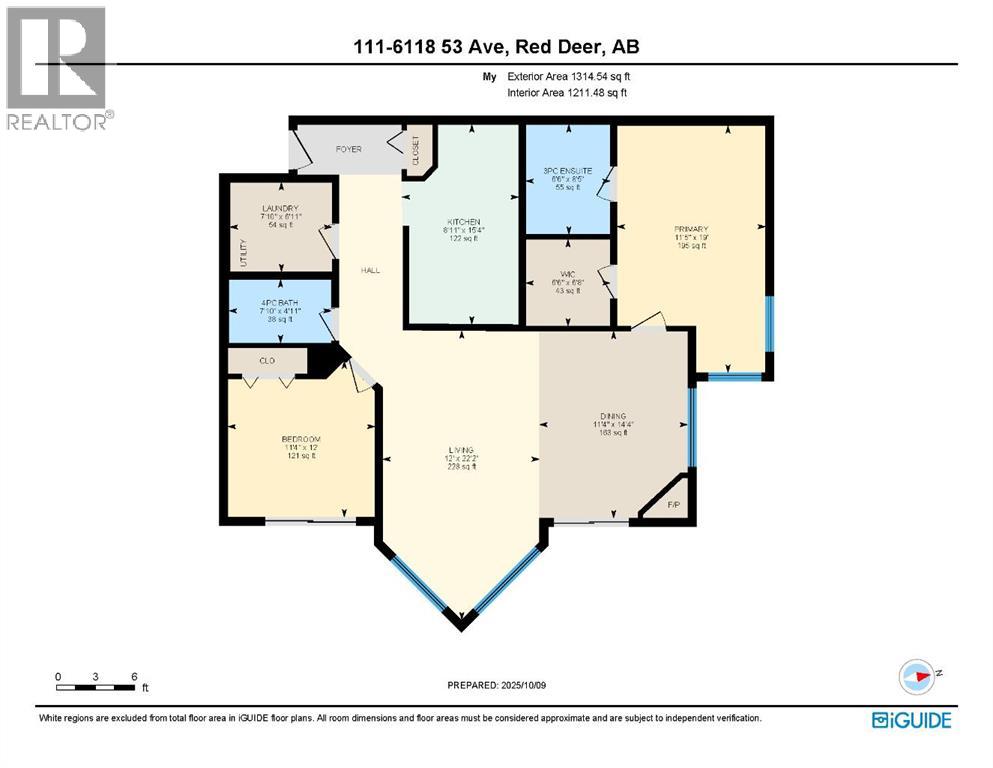111, 6118 53 Avenue Red Deer, Alberta T4N 6P7
$349,900Maintenance, Condominium Amenities, Common Area Maintenance, Insurance, Ground Maintenance, Property Management, Reserve Fund Contributions, Sewer, Waste Removal, Water
$662.07 Monthly
Maintenance, Condominium Amenities, Common Area Maintenance, Insurance, Ground Maintenance, Property Management, Reserve Fund Contributions, Sewer, Waste Removal, Water
$662.07 MonthlyIf it is time to downsize and end the drudgery of yard work ... but you still want privacy... but you also want community... but on your terms.... this is the place! Confused? You won't be once you've viewed this stunning home! You can come and go without ever waiting for an elevator, or having to pass by your neighbors in the hall. You can watch the sun rise and set 365 days a year from inside your home. You can have lots of space but not spend the day cleaning. You could say... this is as close to heaven as you can get without the admission cost! Large private south patio with some grass and landscaping (someone else's work) for you to enjoy. Two good sized bedrooms, two bathrooms, spacious kitchen with beastro eating space as well as formal dining area. Garage is the closest location to the front door (has #111 on man door). Upgrades include newer light fixtures, faucets in kitchen and both baths, A/C unit, fan coil and hot water tank, window blinds, paint in most areas, dishwasher and washer. Well maintained unit... well maintained building. An additional rental outdoor parking stall may be available from the condo board. (id:57594)
Property Details
| MLS® Number | A2263327 |
| Property Type | Single Family |
| Community Name | Highland Green Estates |
| Amenities Near By | Playground, Shopping |
| Community Features | Pets Allowed With Restrictions, Age Restrictions |
| Features | Pvc Window, Guest Suite, Gas Bbq Hookup, Parking |
| Parking Space Total | 1 |
| Plan | 9924118 |
Building
| Bathroom Total | 2 |
| Bedrooms Above Ground | 2 |
| Bedrooms Total | 2 |
| Amenities | Exercise Centre, Guest Suite, Party Room |
| Appliances | Refrigerator, Range - Electric, Dishwasher, Hood Fan, Window Coverings, Garage Door Opener, Washer & Dryer |
| Constructed Date | 1999 |
| Construction Material | Wood Frame |
| Construction Style Attachment | Attached |
| Cooling Type | Central Air Conditioning |
| Exterior Finish | Brick, Vinyl Siding |
| Fireplace Present | Yes |
| Fireplace Total | 1 |
| Flooring Type | Carpeted, Hardwood, Linoleum |
| Heating Fuel | Natural Gas |
| Heating Type | Hot Water |
| Stories Total | 4 |
| Size Interior | 1,211 Ft2 |
| Total Finished Area | 1211 Sqft |
| Type | Apartment |
Parking
| Detached Garage | 1 |
Land
| Acreage | No |
| Land Amenities | Playground, Shopping |
| Size Irregular | 1.00 |
| Size Total | 1 Sqft|0-4,050 Sqft |
| Size Total Text | 1 Sqft|0-4,050 Sqft |
| Zoning Description | R-h |
Rooms
| Level | Type | Length | Width | Dimensions |
|---|---|---|---|---|
| Main Level | Primary Bedroom | 11.42 Ft x 19.00 Ft | ||
| Main Level | Bedroom | 11.33 Ft x 12.00 Ft | ||
| Main Level | 4pc Bathroom | Measurements not available | ||
| Main Level | 3pc Bathroom | Measurements not available | ||
| Main Level | Laundry Room | 6.92 Ft x 7.83 Ft | ||
| Main Level | Kitchen | 8.92 Ft x 15.33 Ft | ||
| Main Level | Dining Room | 11.33 Ft x 14.33 Ft | ||
| Main Level | Living Room | 12.00 Ft x 22.17 Ft |
https://www.realtor.ca/real-estate/28971109/111-6118-53-avenue-red-deer-highland-green-estates

