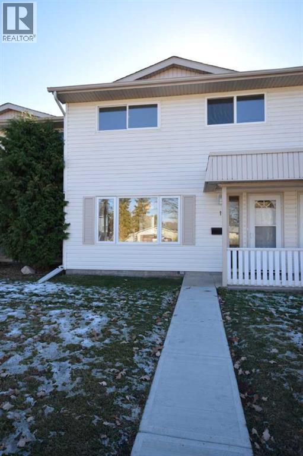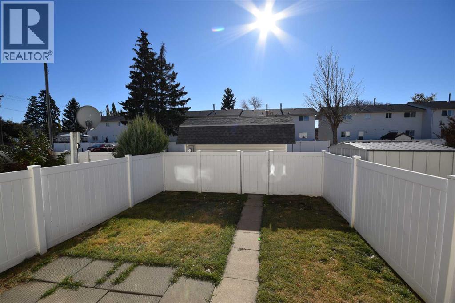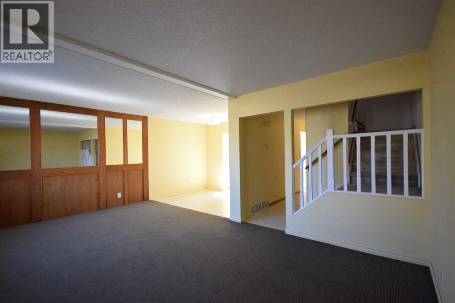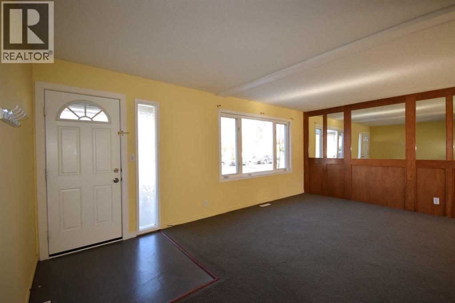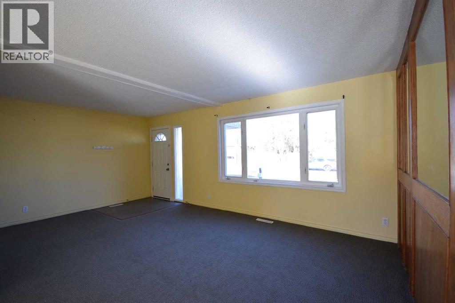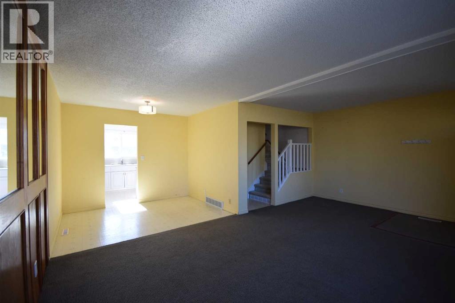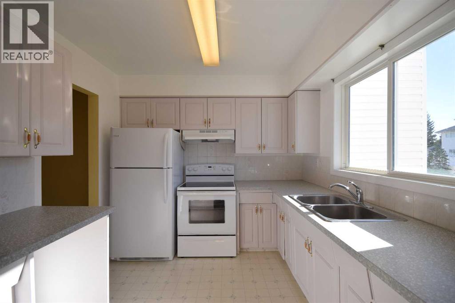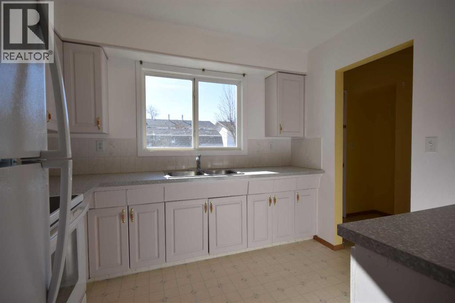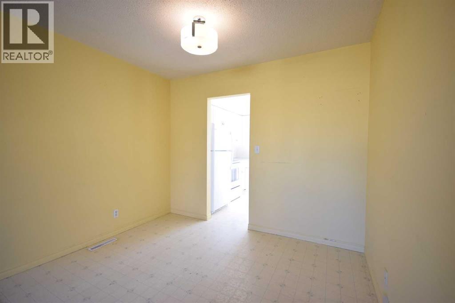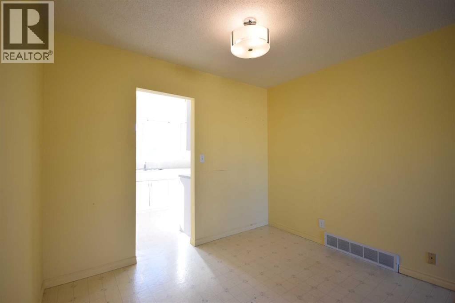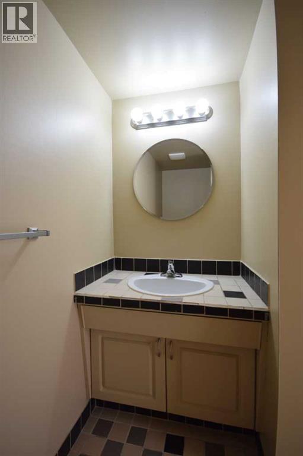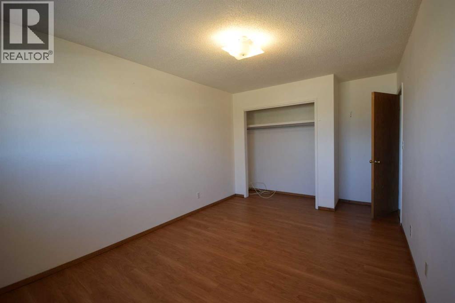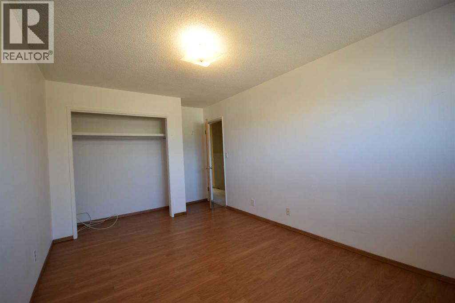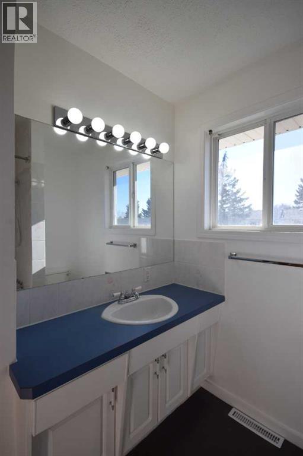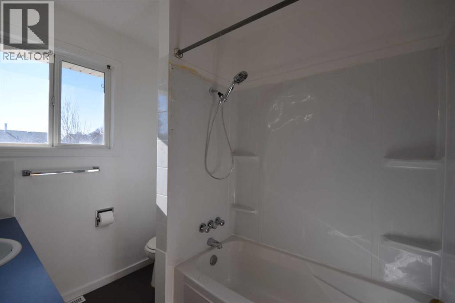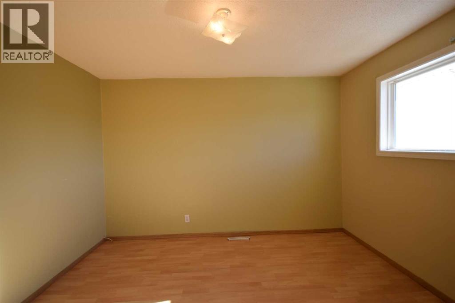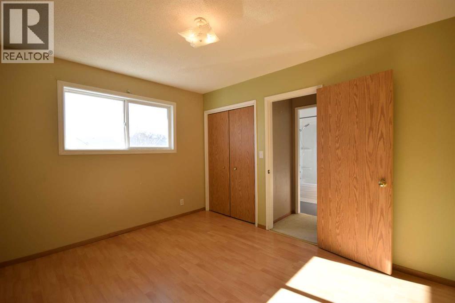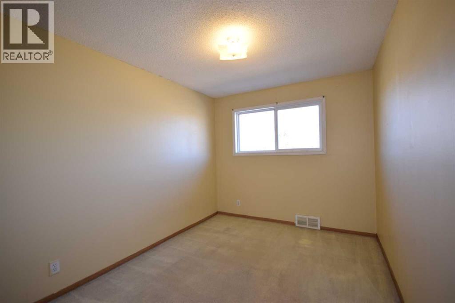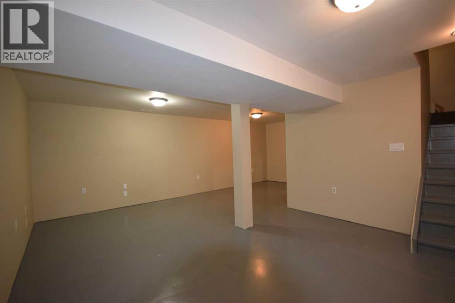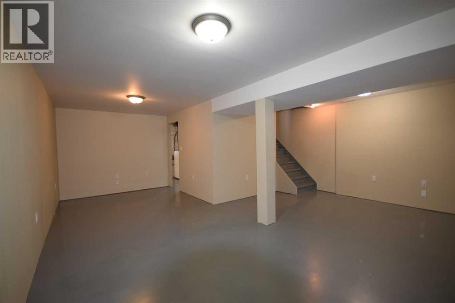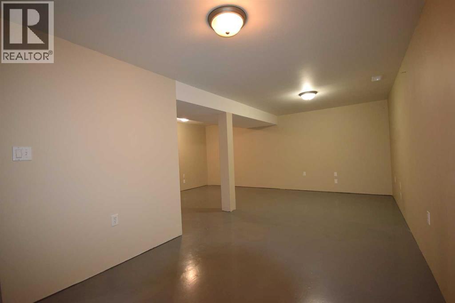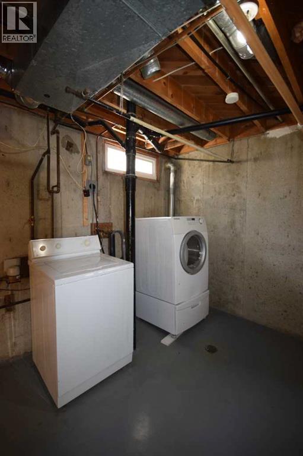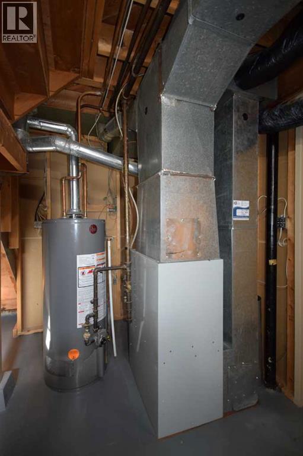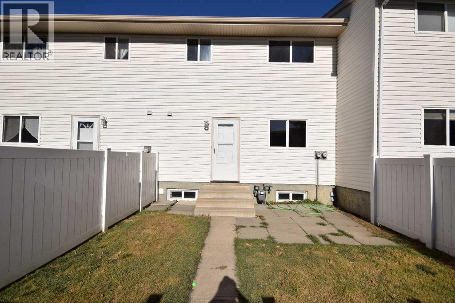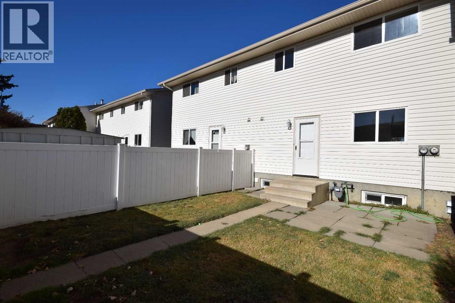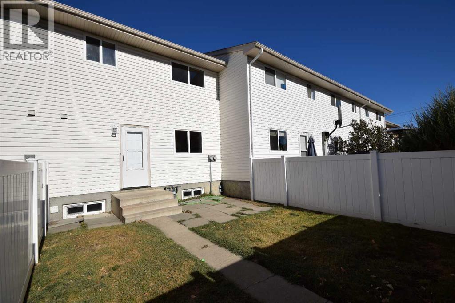111, 5823 57 Street Red Deer, Alberta T4N 2L5
$188,000Maintenance, Ground Maintenance, Parking, Property Management, Reserve Fund Contributions
$390 Monthly
Maintenance, Ground Maintenance, Parking, Property Management, Reserve Fund Contributions
$390 MonthlyWelcome to this charming 2 storey townhouse bursting with character and potential! You'll love the spacious main floor layout featuring a large living room, sunny kitchen with separate dining area. Upstairs offers three comfortable bedrooms, including an impressively sized primary bedroom. The basement is partly finished with a generous family room and cozy nook—ideal for a play area, home office or home gym. Newer furnace and hot water tank. In suite laundry. Fully fenced, South facing back yard. Two off street parking spots - one out front and another out back. Central located and close to schools, shopping, transit and Bower Ponds. Whether you’re a first-time buyer or investor, this home is full of opportunity—move in and make it your own! (id:57594)
Property Details
| MLS® Number | A2265123 |
| Property Type | Single Family |
| Community Name | Riverside Meadows |
| Amenities Near By | Park, Playground, Schools, Shopping |
| Community Features | Pets Allowed With Restrictions |
| Features | Pvc Window, Parking |
| Parking Space Total | 2 |
| Plan | 9423748 |
| Structure | None |
Building
| Bathroom Total | 2 |
| Bedrooms Above Ground | 3 |
| Bedrooms Total | 3 |
| Appliances | Refrigerator, Stove, Washer & Dryer |
| Basement Development | Partially Finished |
| Basement Type | Full (partially Finished) |
| Constructed Date | 1969 |
| Construction Material | Poured Concrete, Wood Frame |
| Construction Style Attachment | Attached |
| Cooling Type | None |
| Exterior Finish | Concrete, Vinyl Siding |
| Flooring Type | Carpeted, Linoleum |
| Foundation Type | Poured Concrete |
| Half Bath Total | 1 |
| Heating Fuel | Natural Gas |
| Heating Type | Forced Air |
| Stories Total | 2 |
| Size Interior | 1,078 Ft2 |
| Total Finished Area | 1078 Sqft |
| Type | Row / Townhouse |
Parking
| Other | |
| Parking Pad |
Land
| Acreage | No |
| Fence Type | Fence |
| Land Amenities | Park, Playground, Schools, Shopping |
| Size Irregular | 598.00 |
| Size Total | 598 Sqft|0-4,050 Sqft |
| Size Total Text | 598 Sqft|0-4,050 Sqft |
| Zoning Description | R-m |
Rooms
| Level | Type | Length | Width | Dimensions |
|---|---|---|---|---|
| Basement | Family Room | 13.17 Ft x 18.25 Ft | ||
| Basement | Other | 8.50 Ft x 8.58 Ft | ||
| Main Level | Living Room | 11.33 Ft x 18.75 Ft | ||
| Main Level | Dining Room | 7.50 Ft x 9.42 Ft | ||
| Main Level | Kitchen | 8.50 Ft x 9.42 Ft | ||
| Main Level | 2pc Bathroom | 7.33 Ft x 4.58 Ft | ||
| Upper Level | 4pc Bathroom | 7.33 Ft x 6.17 Ft | ||
| Upper Level | Bedroom | 11.58 Ft x 9.50 Ft | ||
| Upper Level | Bedroom | 11.33 Ft x 8.42 Ft | ||
| Upper Level | Primary Bedroom | 14.08 Ft x 9.50 Ft |
https://www.realtor.ca/real-estate/29000718/111-5823-57-street-red-deer-riverside-meadows

