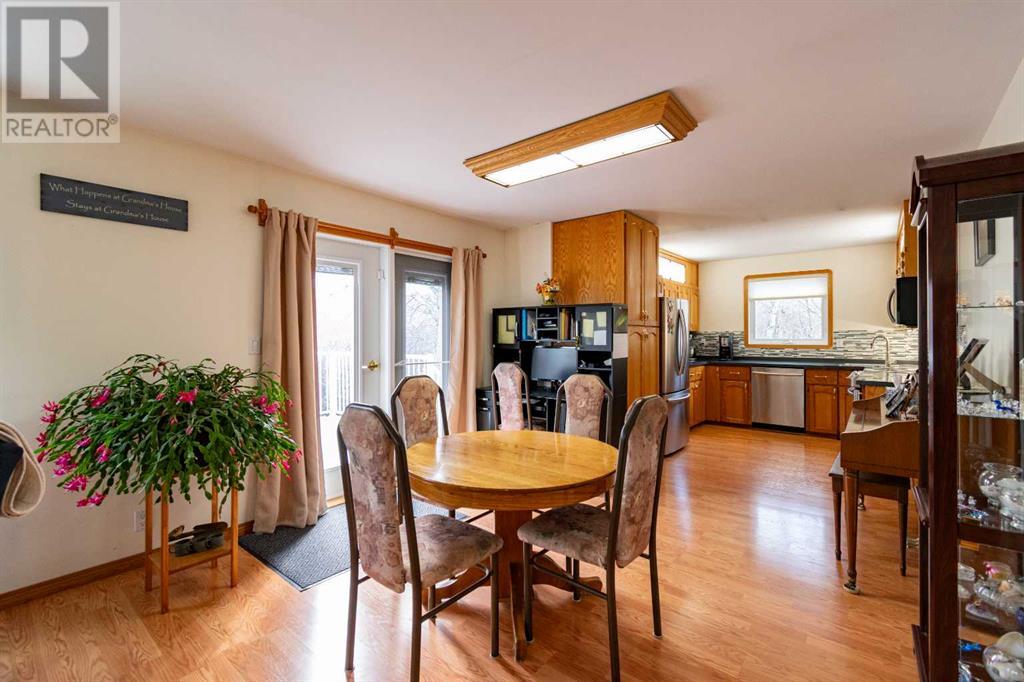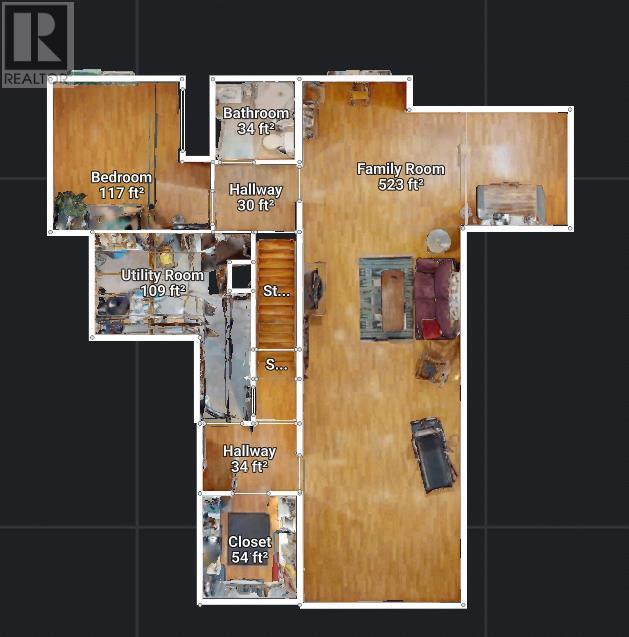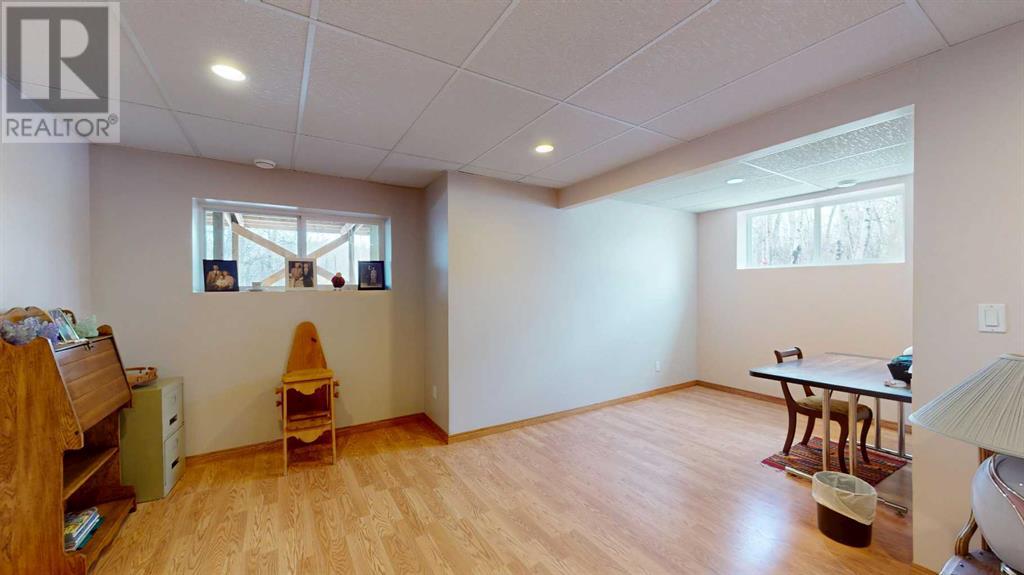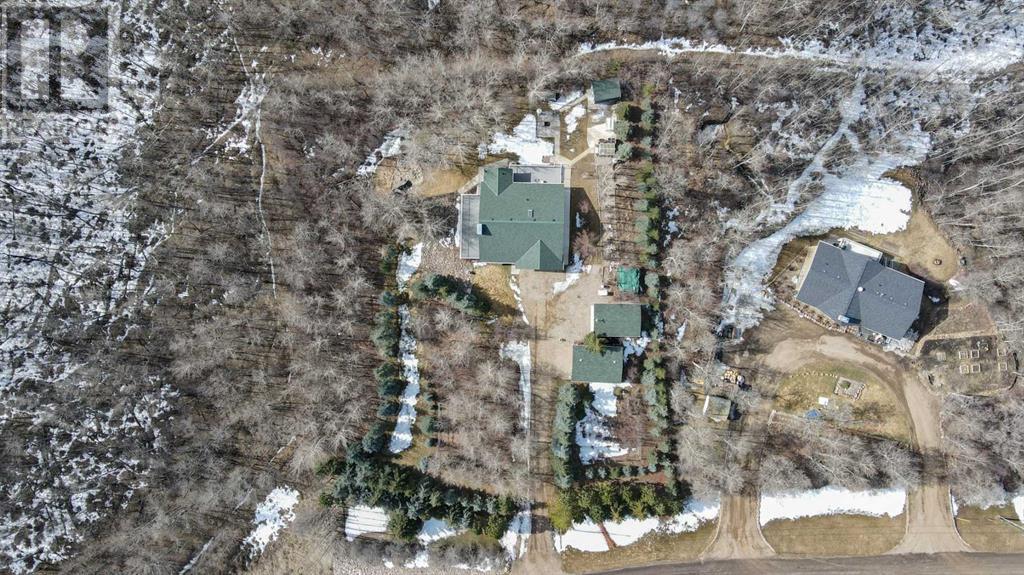3 Bedroom
3 Bathroom
1,182 ft2
Bungalow
Fireplace
Central Air Conditioning
Forced Air, In Floor Heating
Acreage
Landscaped, Lawn
$569,000
Welcome to a private oasis just up the road from Buffalo Lake. If you would like to enjoy the lake life, but you might also want an acreage for the privacy, then this may be what you've been waiting for. This 1182 sq foot bungalow is sitting on 1.21 acres of total privacy. Upstairs you enter the home into the open concept living room, dining, and kitchen. The area has lots of south facing windows so there is plenty of natural light. You don't need to worry about that heating up the house, because it is equipped with central air as well. The living room also offers a cozy gas fireplace for the cooler days. There are patio doors off the dining room that get you onto the large 12x35 deck with great views of the surrounding nature. The kitchen has a good amount of counter, and cupboard space, with stainless appliances, and a large pantry with sliding shelves. Off the living room you head down the hallway to the attached garage access, main floor laundry, a 4 piece bathroom, and 2 bedrooms. The primary bedroom has a large walk-in closet as well as a 3 piece en-suite. Also off of the primary bedroom you have patio doors opening up to the 12x28 back deck. Downstairs there is a large room that could be utilized as a rec room, family room, or possibly even both. There is a nook on the one side that could be easily turned into another bedroom if needed. There is also a good sized storage room, 1 bedroom, and a 3 piece bathroom downstairs. Outside you have loads of space and storage. There is an additional detached 16x24 garage, as well as well as 2 sheds. One shed is 14x22 with a bay door, so it makes a great spot to store your toys, lawn equipment etc. There is also a greenhouse, complete with concrete floor, a drain, and a propane heater (Tank and heater included). There is lots of deck space with composite decking for entertaining, and enjoying the outdoors, as well as a firepit area, a little pond, and plenty of lawn to enjoy. This place is set up with a well, and a sept ic field (septic tank replaced 2020), so no worries about hauling that stuff in and out. The shingles on the house were replace in 2023, and there is even underground piping to drain all of the water off of the eaves away from the home. If you're looking for a lake house, or a smaller acreage, then you may want to come have a look at this one. (id:57594)
Property Details
|
MLS® Number
|
A2209679 |
|
Property Type
|
Single Family |
|
Community Name
|
Rochon Sands Estates |
|
Amenities Near By
|
Playground, Water Nearby |
|
Community Features
|
Lake Privileges, Fishing |
|
Features
|
Treed, No Neighbours Behind |
|
Parking Space Total
|
8 |
|
Plan
|
9924620 |
|
Structure
|
Greenhouse, Shed, Deck |
Building
|
Bathroom Total
|
3 |
|
Bedrooms Above Ground
|
2 |
|
Bedrooms Below Ground
|
1 |
|
Bedrooms Total
|
3 |
|
Amperage
|
100 Amp Service |
|
Appliances
|
Refrigerator, Dishwasher, Washer & Dryer |
|
Architectural Style
|
Bungalow |
|
Basement Development
|
Finished |
|
Basement Type
|
Full (finished) |
|
Constructed Date
|
2007 |
|
Construction Style Attachment
|
Detached |
|
Cooling Type
|
Central Air Conditioning |
|
Exterior Finish
|
Vinyl Siding |
|
Fireplace Present
|
Yes |
|
Fireplace Total
|
1 |
|
Flooring Type
|
Laminate, Linoleum |
|
Foundation Type
|
See Remarks |
|
Heating Fuel
|
Natural Gas |
|
Heating Type
|
Forced Air, In Floor Heating |
|
Stories Total
|
1 |
|
Size Interior
|
1,182 Ft2 |
|
Total Finished Area
|
1182 Sqft |
|
Type
|
House |
|
Utility Power
|
100 Amp Service |
|
Utility Water
|
Well |
Parking
|
Attached Garage
|
2 |
|
Detached Garage
|
1 |
Land
|
Acreage
|
Yes |
|
Fence Type
|
Partially Fenced |
|
Land Amenities
|
Playground, Water Nearby |
|
Landscape Features
|
Landscaped, Lawn |
|
Sewer
|
Septic Field |
|
Size Depth
|
24.69 M |
|
Size Frontage
|
18.29 M |
|
Size Irregular
|
1.21 |
|
Size Total
|
1.21 Ac|1 - 1.99 Acres |
|
Size Total Text
|
1.21 Ac|1 - 1.99 Acres |
|
Zoning Description
|
Crr |
Rooms
| Level |
Type |
Length |
Width |
Dimensions |
|
Basement |
Family Room |
|
|
11.75 Ft x 28.58 Ft |
|
Basement |
Other |
|
|
12.08 Ft x 8.42 Ft |
|
Basement |
Bedroom |
|
|
11.67 Ft x 11.00 Ft |
|
Basement |
3pc Bathroom |
|
|
5.75 Ft x 5.92 Ft |
|
Basement |
Storage |
|
|
7.58 Ft x 6.92 Ft |
|
Main Level |
Living Room |
|
|
12.00 Ft x 15.00 Ft |
|
Main Level |
Dining Room |
|
|
12.00 Ft x 12.00 Ft |
|
Main Level |
Kitchen |
|
|
11.58 Ft x 10.00 Ft |
|
Main Level |
Primary Bedroom |
|
|
11.50 Ft x 12.92 Ft |
|
Main Level |
3pc Bathroom |
|
|
7.17 Ft x 5.00 Ft |
|
Main Level |
Bedroom |
|
|
10.17 Ft x 12.33 Ft |
|
Main Level |
4pc Bathroom |
|
|
8.75 Ft x 4.92 Ft |
https://www.realtor.ca/real-estate/28136803/11-whitetail-close-rural-stettler-no-6-county-of-rochon-sands-estates






















































