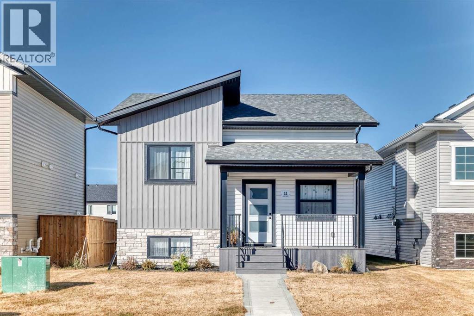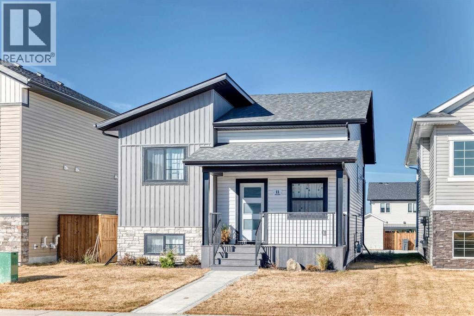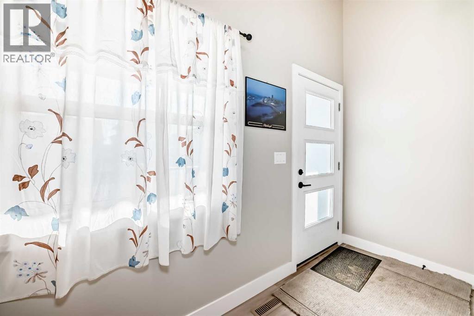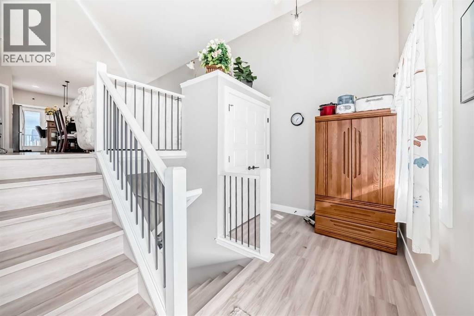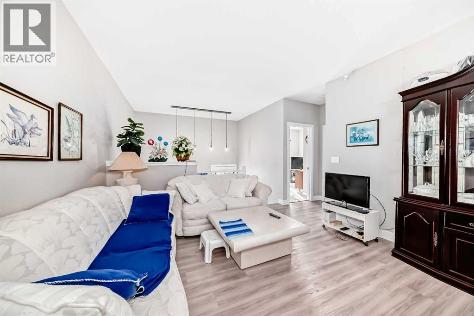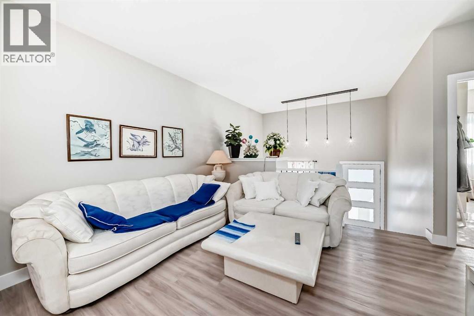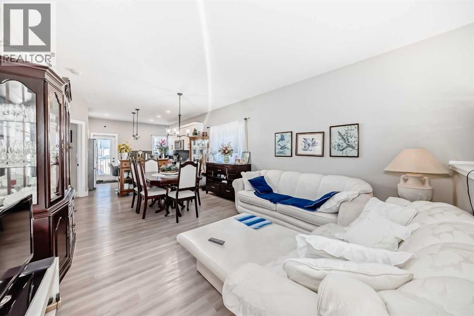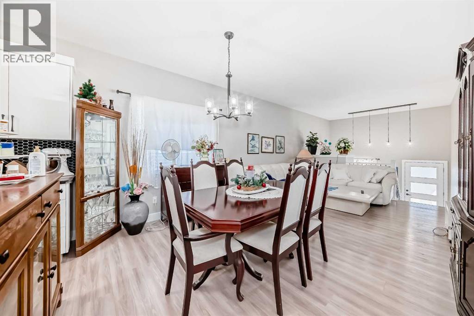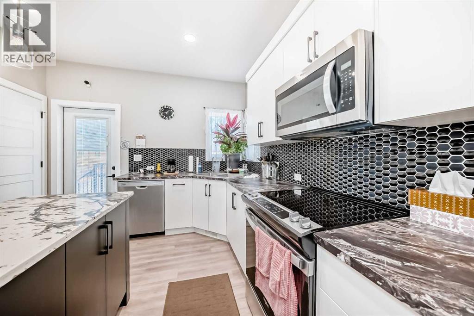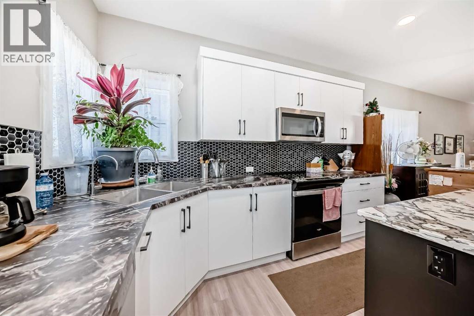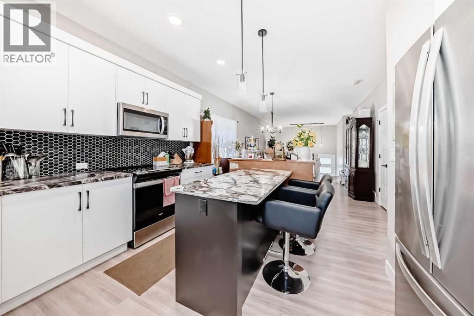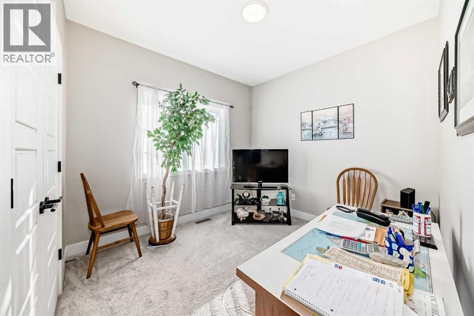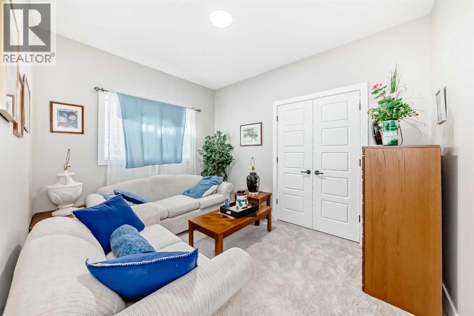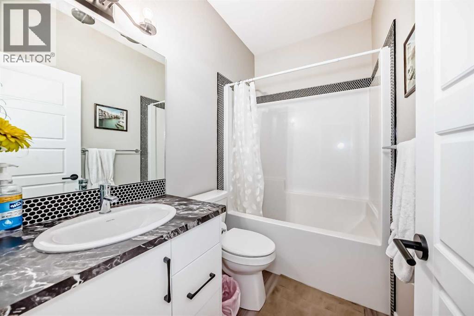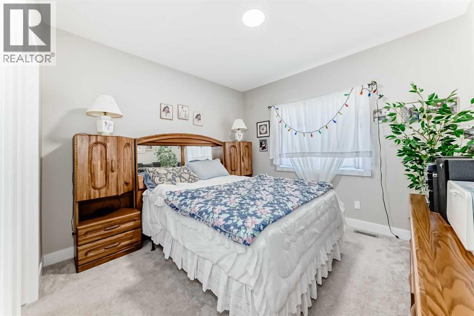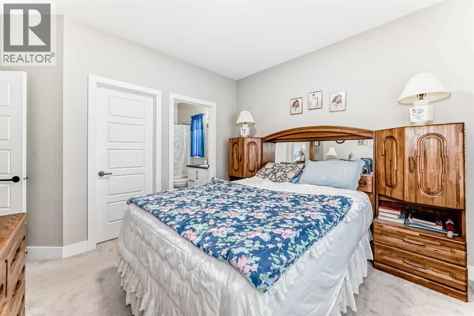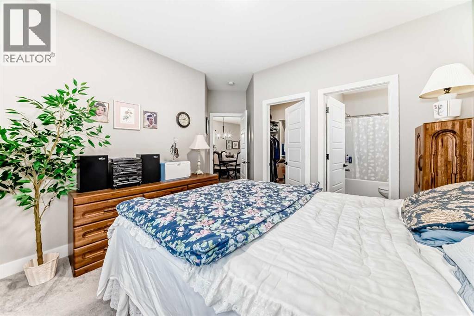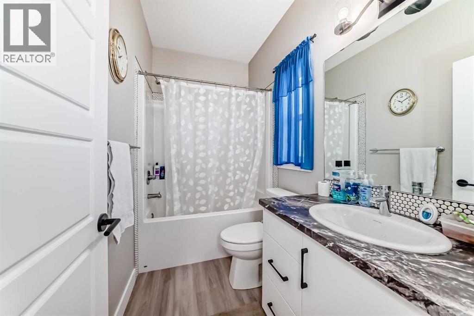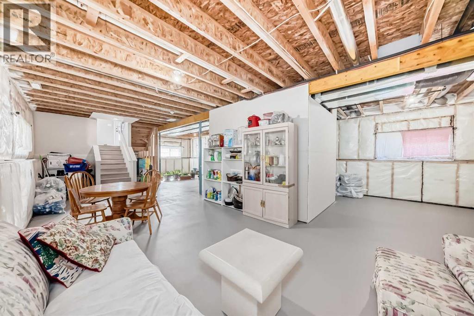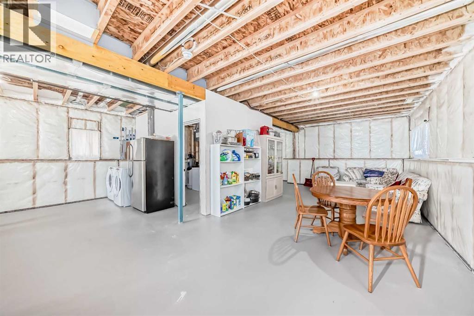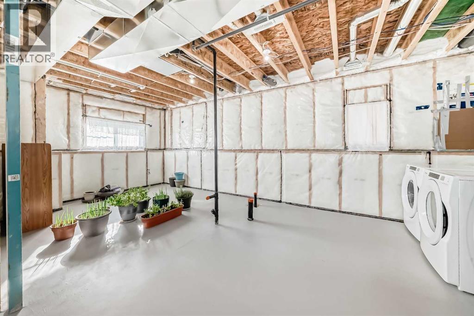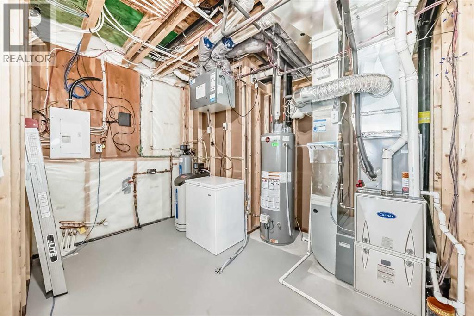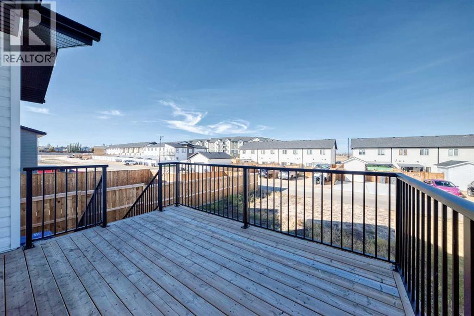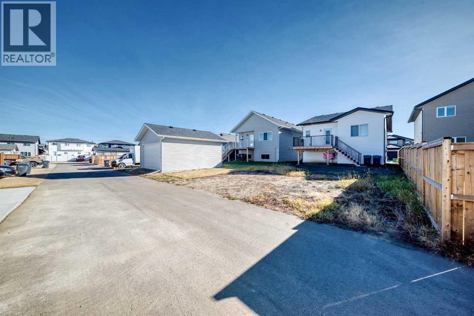3 Bedroom
2 Bathroom
1,153 ft2
Bi-Level
See Remarks
Forced Air
$425,000
Welcome to this STUNNING Home in the Highly Desirable Iron Gate Neighborhood in Sylvan Lake!This beautifully upgraded property offers exceptional curb appeal and a thoughtfully designed layout that makes it easy to fall in love at first sight. Step inside to a bright, open-concept main floor featuring 3 spacious bedrooms and 2 full bathrooms. The heart of the home is a stunning kitchen with a large island, stylish backsplash, and plenty of counter space—perfect for entertaining guests or enjoying family meals. The primary bedroom is a true retreat, complete with a generous walk-in closet and a private ensuite bathroom. Two additional bedrooms and a second full bath provide ample space for family or guests.As you enter into the unfinished basement. The possibilities are endless. Large enough to put in 2 more bedrooms with a large Rec-room and a full bath. Now for the back yard, it has a clean slate to make it your own. With enough room for a garage and green space for all your outdoor activities. Additional highlights include: • Greenspace will be close by with walking paths • Close proximity to schools and shopping • Located on a quiet street in one of Sylvan Lake’s newest most sought-after communities. (id:57594)
Property Details
|
MLS® Number
|
A2266436 |
|
Property Type
|
Single Family |
|
Community Name
|
Iron Gate |
|
Amenities Near By
|
Park, Playground, Schools, Shopping |
|
Features
|
Back Lane, No Animal Home, No Smoking Home |
|
Parking Space Total
|
2 |
|
Plan
|
2221619 |
|
Structure
|
Deck |
Building
|
Bathroom Total
|
2 |
|
Bedrooms Above Ground
|
3 |
|
Bedrooms Total
|
3 |
|
Appliances
|
Washer, Refrigerator, Dishwasher, Stove, Dryer, Microwave Range Hood Combo |
|
Architectural Style
|
Bi-level |
|
Basement Development
|
Unfinished |
|
Basement Type
|
Full (unfinished) |
|
Constructed Date
|
2022 |
|
Construction Style Attachment
|
Detached |
|
Cooling Type
|
See Remarks |
|
Exterior Finish
|
Vinyl Siding |
|
Flooring Type
|
Vinyl |
|
Foundation Type
|
Poured Concrete |
|
Heating Fuel
|
Natural Gas |
|
Heating Type
|
Forced Air |
|
Size Interior
|
1,153 Ft2 |
|
Total Finished Area
|
1153 Sqft |
|
Type
|
House |
Parking
Land
|
Acreage
|
No |
|
Fence Type
|
Not Fenced |
|
Land Amenities
|
Park, Playground, Schools, Shopping |
|
Size Depth
|
37.18 M |
|
Size Frontage
|
10.36 M |
|
Size Irregular
|
4148.00 |
|
Size Total
|
4148 Sqft|4,051 - 7,250 Sqft |
|
Size Total Text
|
4148 Sqft|4,051 - 7,250 Sqft |
|
Zoning Description
|
R5 |
Rooms
| Level |
Type |
Length |
Width |
Dimensions |
|
Main Level |
Living Room |
|
|
12.75 Ft x 11.83 Ft |
|
Main Level |
Other |
|
|
10.42 Ft x 12.75 Ft |
|
Main Level |
Other |
|
|
12.17 Ft x 8.67 Ft |
|
Main Level |
Primary Bedroom |
|
|
12.33 Ft x 12.42 Ft |
|
Main Level |
4pc Bathroom |
|
|
8.50 Ft x 4.75 Ft |
|
Main Level |
4pc Bathroom |
|
|
8.08 Ft x 4.75 Ft |
|
Main Level |
Bedroom |
|
|
11.58 Ft x 9.33 Ft |
|
Main Level |
Bedroom |
|
|
10.08 Ft x 9.42 Ft |
https://www.realtor.ca/real-estate/29029815/11-ian-way-sylvan-lake-iron-gate

