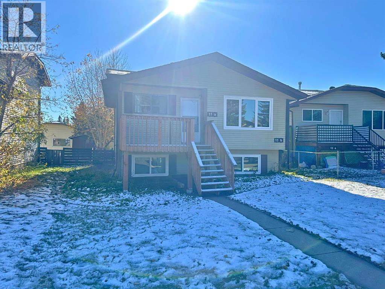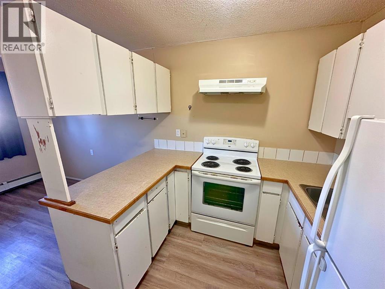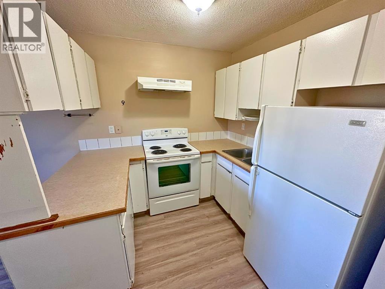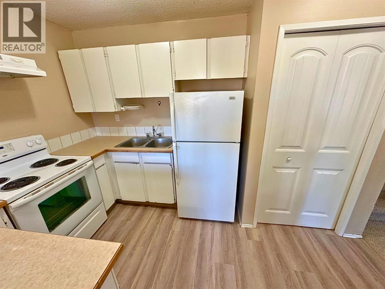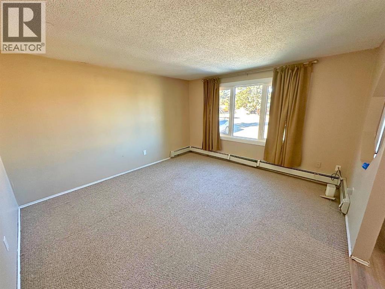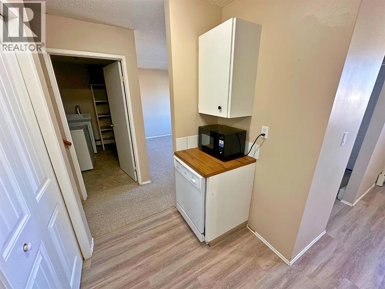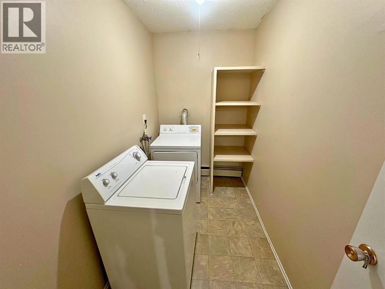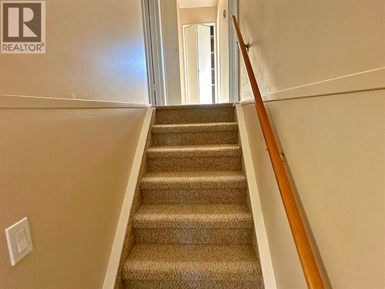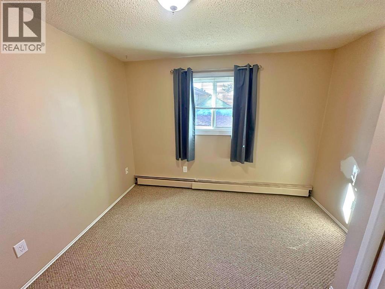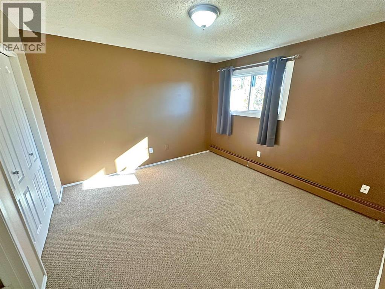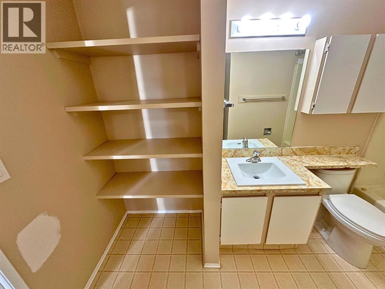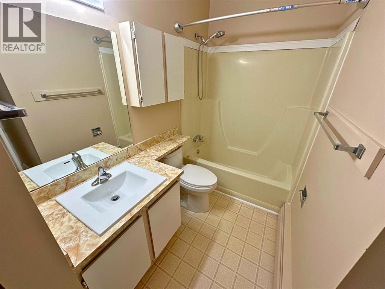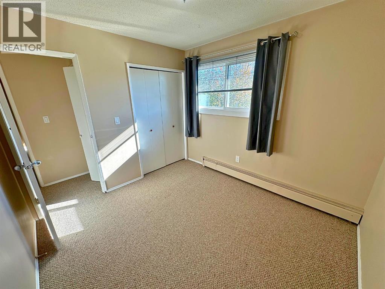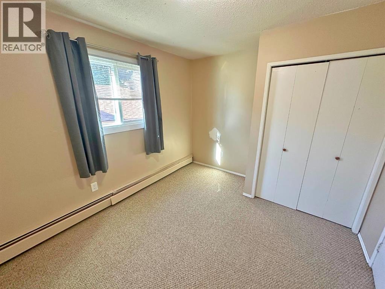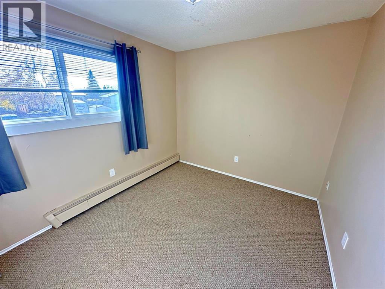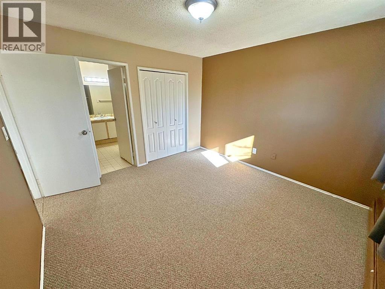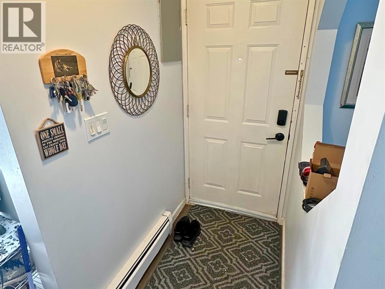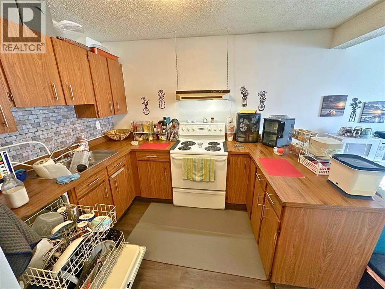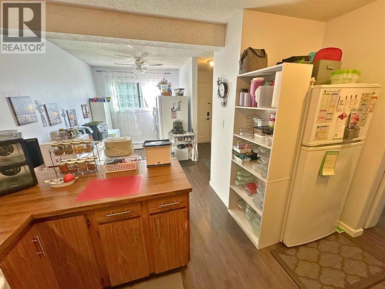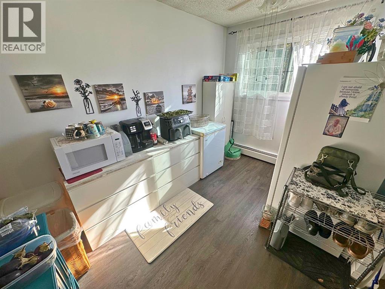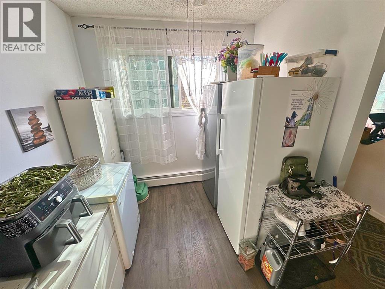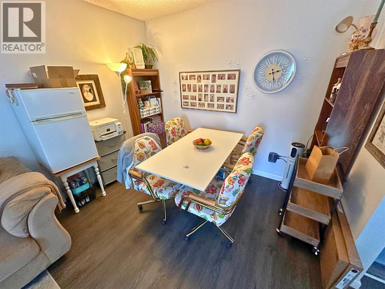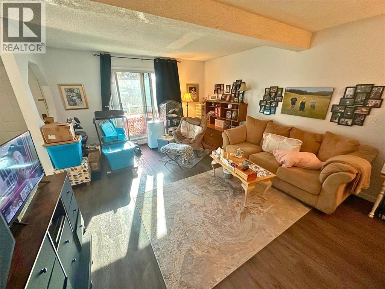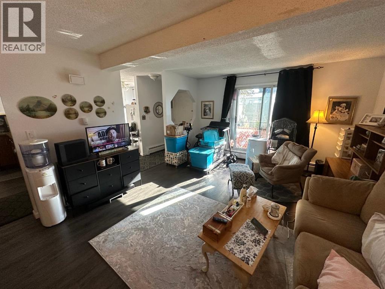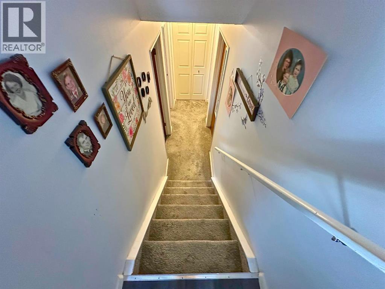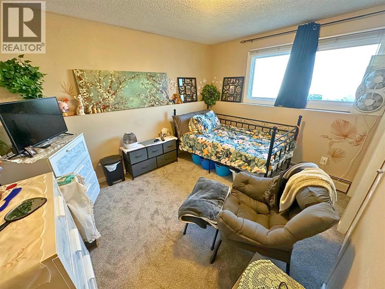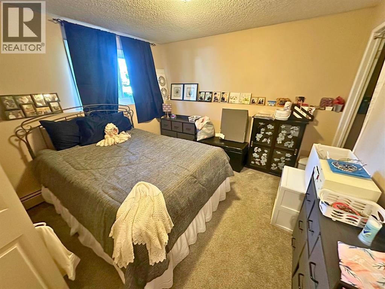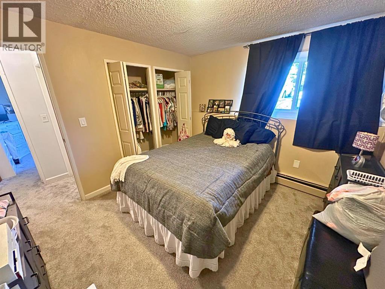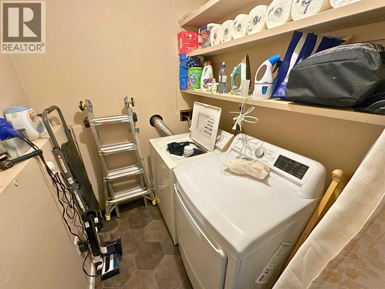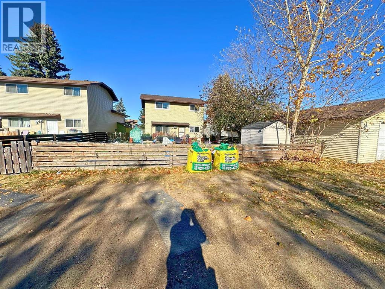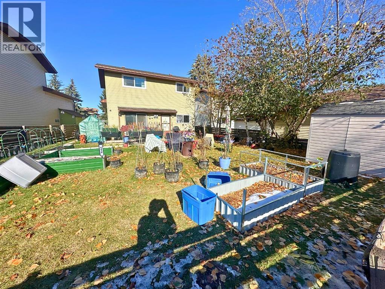5 Bedroom
2 Bathroom
1,636 ft2
4 Level
None
Landscaped
$365,000
Exceptional legally suited 4-level split located in a quiet, family-friendly cul-de-sac! Each level of this well-maintained property is self-contained and features its own laundry, offering excellent versatility and privacy for occupants. Unit 11A (Upper Level): Currently vacant, this 3-bedroom, 1-bathroom unit features new high-efficiency triple-pane windows and offers a great opportunity for an owner-occupant or new tenants with a good sized kitchen, dining and livingroom. Unit 11B (Lower Main Level): Accessible through a separate rear entry, this bright and spacious 2-bedroom, 1-bathroom suite is exceptionally well kept. It offers a generous kitchen, dining, and living area with patio doors leading to a patio, large pie-shaped, fenced, and landscaped yard. The outdoor space also includes mature trees, a storage shed, and parking for up to four vehicles. Recent updates include fresh vinyl plank and carpet flooring in the lower unit and the new windows in the upper unit. Located within walking distance to schools, playgrounds, churches, and a nearby strip mall with a gas station, this full duplex is perfectly positioned for convenience and lifestyle. Ideal for first-time investors or families looking to live in one unit and rent out the other for a mortgage helper. Hurry before it is to late! (id:57594)
Property Details
|
MLS® Number
|
A2264235 |
|
Property Type
|
Single Family |
|
Neigbourhood
|
Glendale |
|
Community Name
|
Glendale Park Estates |
|
Amenities Near By
|
Playground, Schools, Shopping |
|
Features
|
Cul-de-sac, Back Lane, Pvc Window, Closet Organizers, No Smoking Home |
|
Parking Space Total
|
4 |
|
Plan
|
8022839 |
|
Structure
|
Deck |
Building
|
Bathroom Total
|
2 |
|
Bedrooms Above Ground
|
3 |
|
Bedrooms Below Ground
|
2 |
|
Bedrooms Total
|
5 |
|
Appliances
|
Refrigerator, Dishwasher, Stove, Microwave, Washer & Dryer |
|
Architectural Style
|
4 Level |
|
Basement Development
|
Finished |
|
Basement Features
|
Separate Entrance |
|
Basement Type
|
Full (finished) |
|
Constructed Date
|
1982 |
|
Construction Material
|
Wood Frame |
|
Construction Style Attachment
|
Detached |
|
Cooling Type
|
None |
|
Flooring Type
|
Carpeted, Linoleum, Vinyl Plank |
|
Foundation Type
|
Poured Concrete |
|
Size Interior
|
1,636 Ft2 |
|
Total Finished Area
|
1636 Sqft |
|
Type
|
House |
Parking
Land
|
Acreage
|
No |
|
Fence Type
|
Fence |
|
Land Amenities
|
Playground, Schools, Shopping |
|
Landscape Features
|
Landscaped |
|
Size Depth
|
42.97 M |
|
Size Frontage
|
10.06 M |
|
Size Irregular
|
6102.00 |
|
Size Total
|
6102 Sqft|4,051 - 7,250 Sqft |
|
Size Total Text
|
6102 Sqft|4,051 - 7,250 Sqft |
|
Zoning Description
|
R-l |
Rooms
| Level |
Type |
Length |
Width |
Dimensions |
|
Basement |
Laundry Room |
|
|
5.92 Ft x 5.08 Ft |
|
Basement |
4pc Bathroom |
|
|
.00 Ft x .00 Ft |
|
Basement |
Bedroom |
|
|
11.92 Ft x 9.42 Ft |
|
Basement |
Primary Bedroom |
|
|
10.92 Ft x 9.42 Ft |
|
Lower Level |
Other |
|
|
5.08 Ft x 3.42 Ft |
|
Lower Level |
Dining Room |
|
|
11.58 Ft x 7.83 Ft |
|
Lower Level |
Kitchen |
|
|
11.67 Ft x 9.67 Ft |
|
Lower Level |
Living Room |
|
|
20.92 Ft x 13.33 Ft |
|
Main Level |
Other |
|
|
11.83 Ft x 8.33 Ft |
|
Main Level |
Other |
|
|
7.50 Ft x 3.50 Ft |
|
Main Level |
Living Room |
|
|
14.00 Ft x 13.25 Ft |
|
Main Level |
Dining Room |
|
|
9.67 Ft x 7.83 Ft |
|
Main Level |
Kitchen |
|
|
11.67 Ft x 8.33 Ft |
|
Main Level |
Laundry Room |
|
|
10.00 Ft x 5.17 Ft |
|
Upper Level |
Bedroom |
|
|
10.00 Ft x 9.33 Ft |
|
Upper Level |
Bedroom |
|
|
11.25 Ft x 10.00 Ft |
|
Upper Level |
Primary Bedroom |
|
|
11.75 Ft x 11.58 Ft |
|
Upper Level |
4pc Bathroom |
|
|
.00 Ft x .00 Ft |
https://www.realtor.ca/real-estate/29002436/11-gibson-close-red-deer-glendale-park-estates

