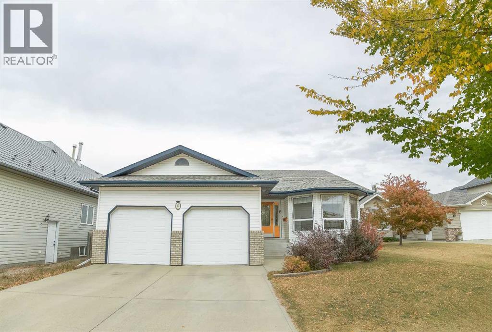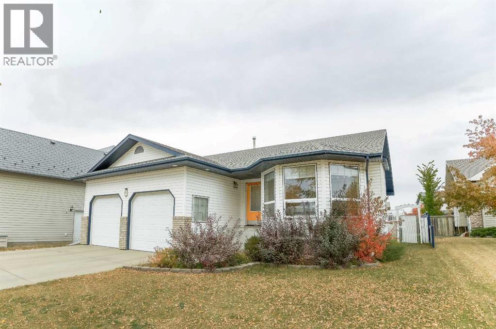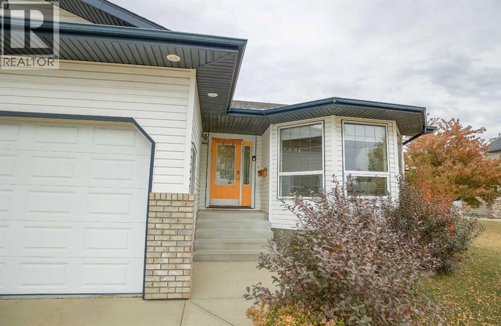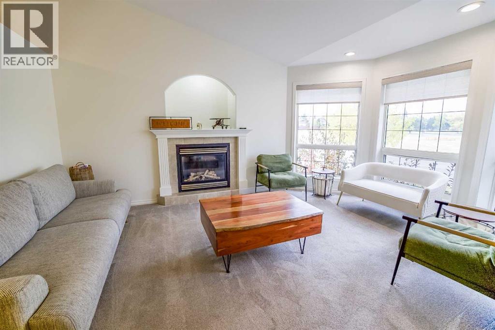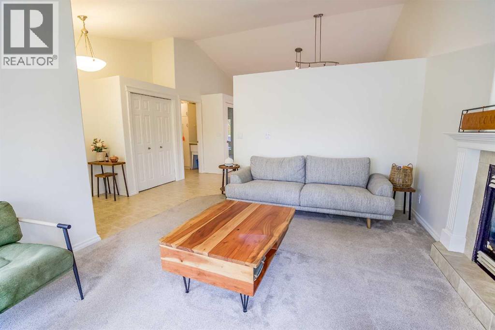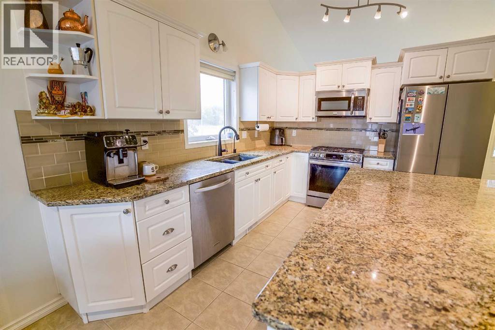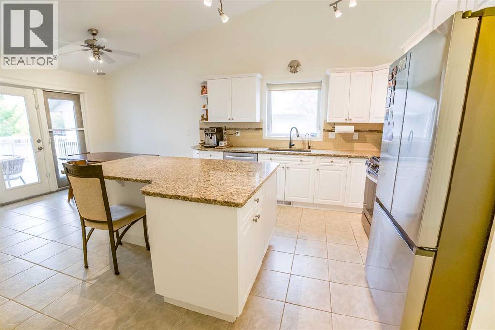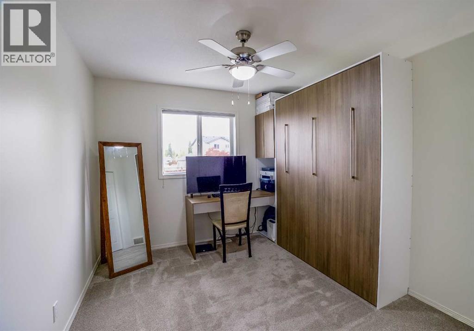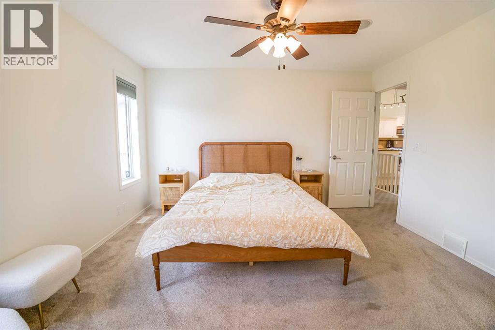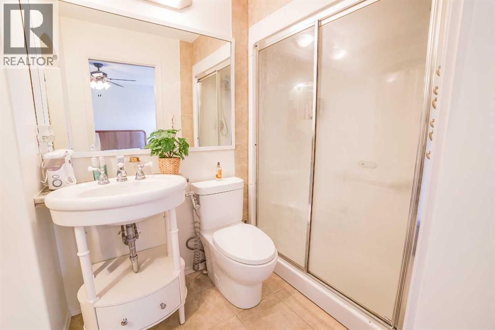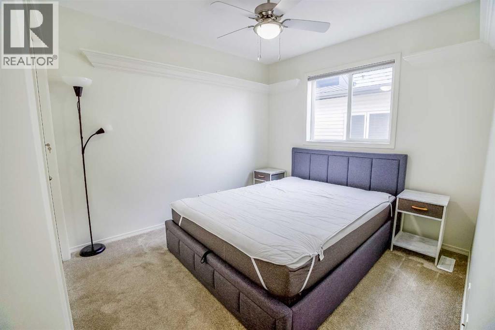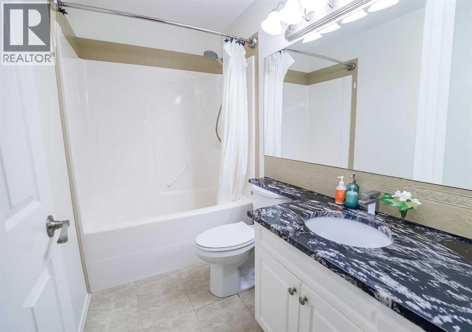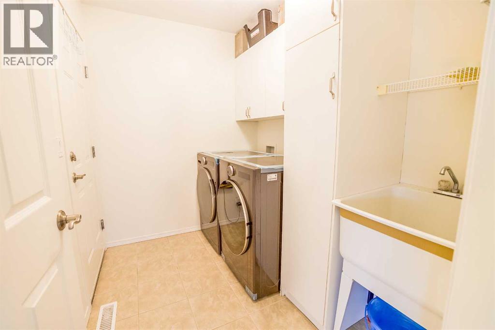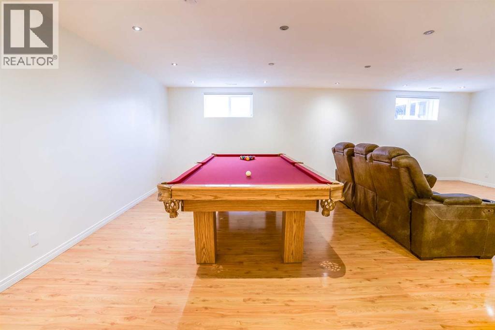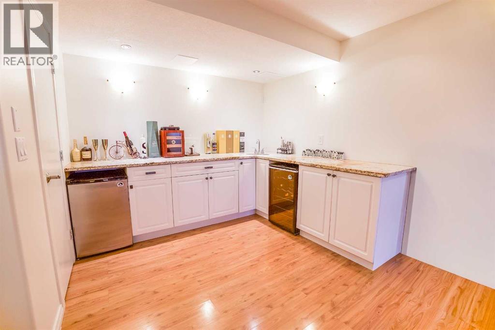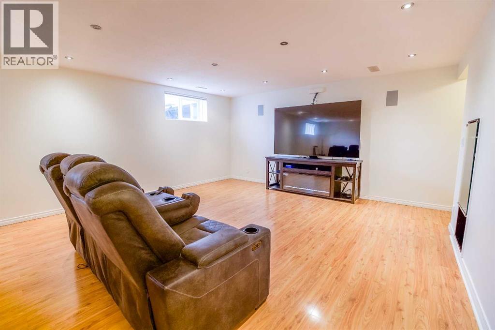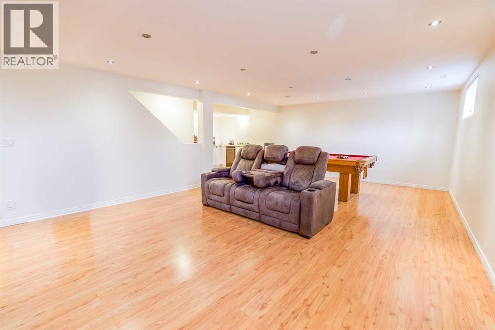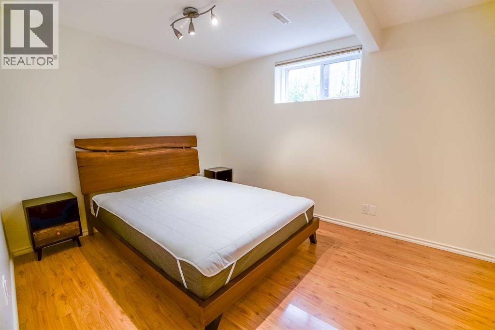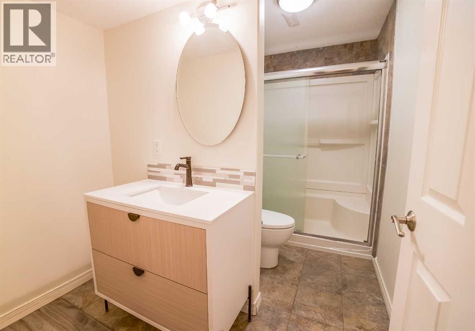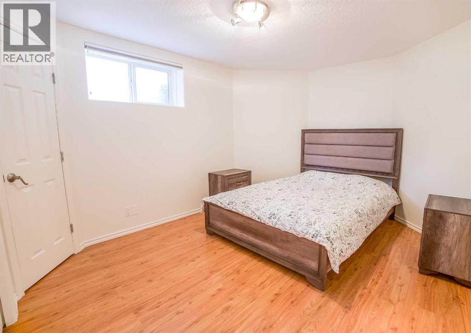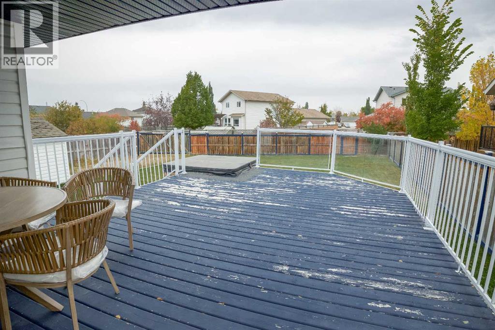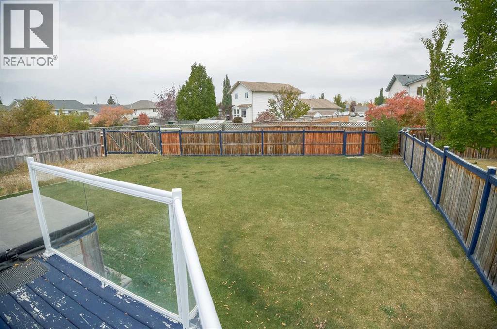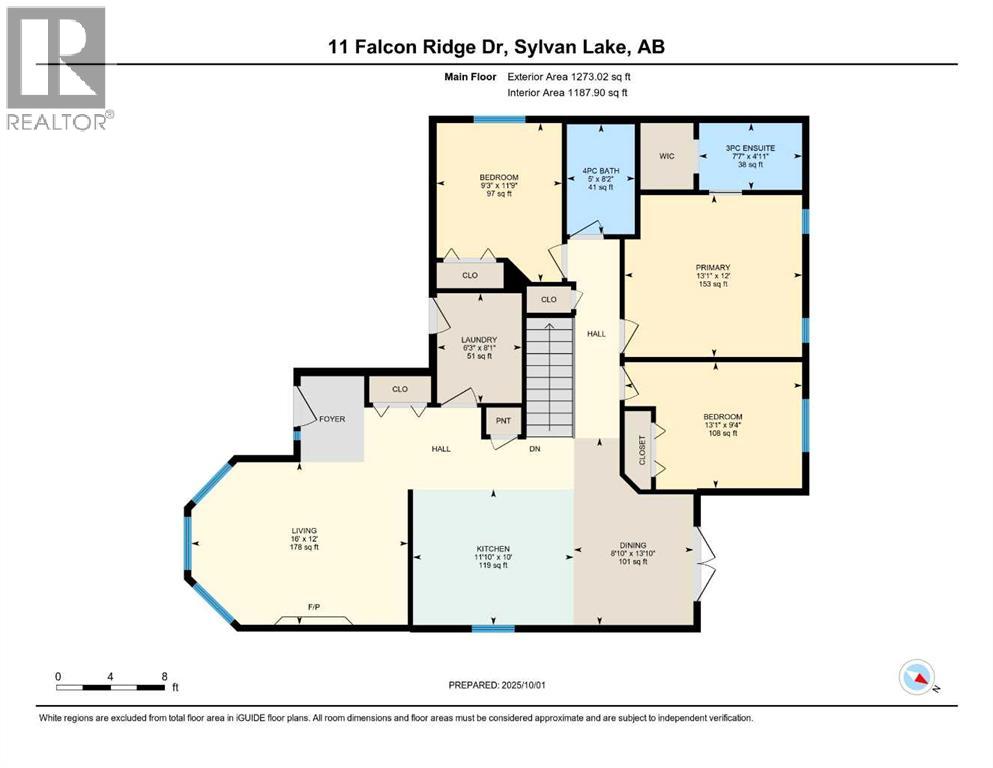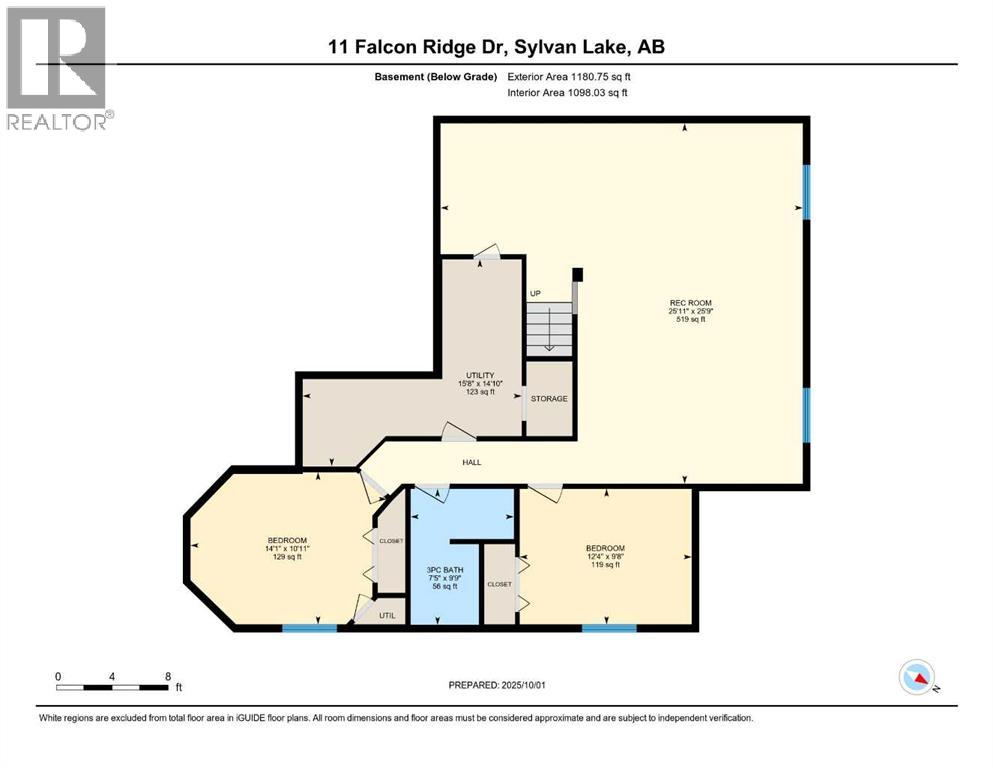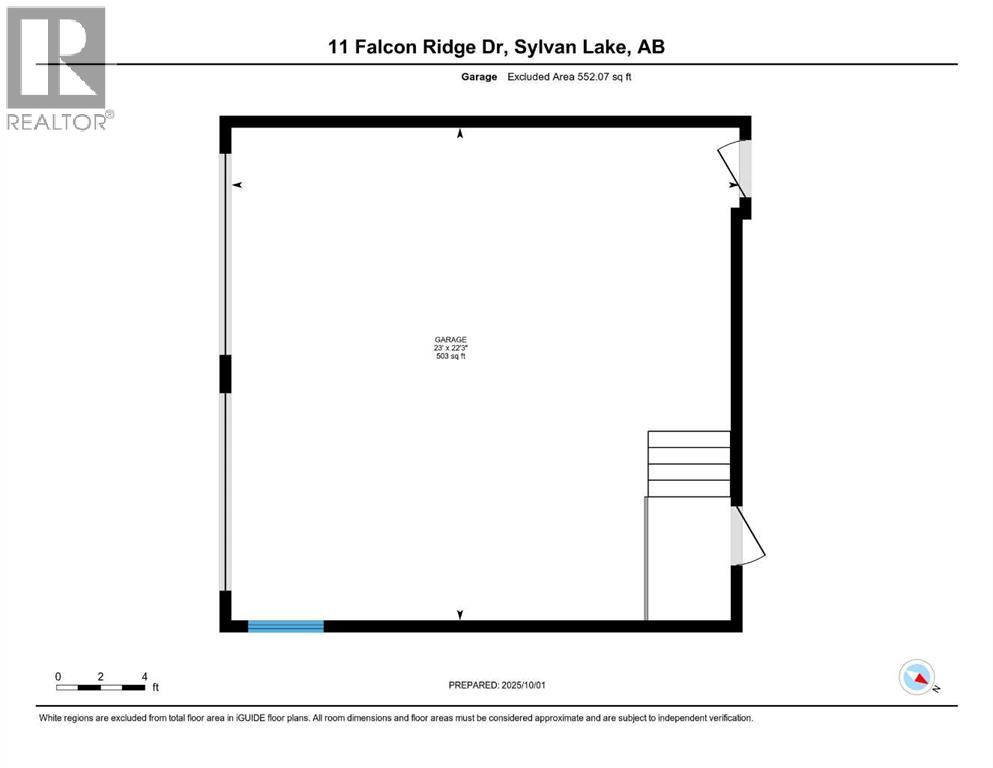5 Bedroom
3 Bathroom
1,273 ft2
Bungalow
Fireplace
Central Air Conditioning
Forced Air, In Floor Heating
Lawn
$550,000
Offered fully furnished with stylish Urban Barn décor, this 5-bedroom, 3-bathroom bungalow is bright, modern, and ready for quick possession. The main floor features vaulted ceilings, large windows, a cozy gas fireplace, and a gorgeous kitchen with granite countertops, island, gas stove, and pantry. Convenient main floor laundry with newer washer/dryer and sink, plus 3 bedrooms including a primary suite with walk-in closet and private ensuite. Located in a highly desired area of Fox Run and close to the school, you can even watch the kids walk to class!The fully finished lower level is perfect for entertaining with a granite wet bar, 2 beverage fridges, spacious rec room, 2 large bedrooms, and full bath. Fresh paint in the past 2 years and large windows keep it bright and welcoming. Outside enjoy a large fenced yard with RV parking, shed, dog run with garage access, and plenty of space for family living. (id:57594)
Property Details
|
MLS® Number
|
A2261856 |
|
Property Type
|
Single Family |
|
Community Name
|
Fox Run |
|
Amenities Near By
|
Golf Course, Park, Schools, Water Nearby |
|
Community Features
|
Golf Course Development, Lake Privileges, Fishing |
|
Features
|
Back Lane, Wet Bar, Pvc Window, Closet Organizers, No Smoking Home, Level |
|
Parking Space Total
|
4 |
|
Plan
|
0022272 |
|
Structure
|
Shed, Deck, Dog Run - Fenced In |
Building
|
Bathroom Total
|
3 |
|
Bedrooms Above Ground
|
3 |
|
Bedrooms Below Ground
|
2 |
|
Bedrooms Total
|
5 |
|
Appliances
|
Water Softener, Gas Stove(s), Dishwasher, Microwave Range Hood Combo, Window Coverings, Garage Door Opener, Washer & Dryer |
|
Architectural Style
|
Bungalow |
|
Basement Development
|
Finished |
|
Basement Type
|
Full (finished) |
|
Constructed Date
|
2001 |
|
Construction Style Attachment
|
Detached |
|
Cooling Type
|
Central Air Conditioning |
|
Exterior Finish
|
Brick, Vinyl Siding |
|
Fireplace Present
|
Yes |
|
Fireplace Total
|
1 |
|
Flooring Type
|
Carpeted, Ceramic Tile, Laminate |
|
Foundation Type
|
Poured Concrete |
|
Heating Type
|
Forced Air, In Floor Heating |
|
Stories Total
|
1 |
|
Size Interior
|
1,273 Ft2 |
|
Total Finished Area
|
1273.02 Sqft |
|
Type
|
House |
Parking
Land
|
Acreage
|
No |
|
Fence Type
|
Fence |
|
Land Amenities
|
Golf Course, Park, Schools, Water Nearby |
|
Landscape Features
|
Lawn |
|
Size Depth
|
52.73 M |
|
Size Frontage
|
14.05 M |
|
Size Irregular
|
7990.00 |
|
Size Total
|
7990 Sqft|7,251 - 10,889 Sqft |
|
Size Total Text
|
7990 Sqft|7,251 - 10,889 Sqft |
|
Zoning Description
|
R1 |
Rooms
| Level |
Type |
Length |
Width |
Dimensions |
|
Lower Level |
3pc Bathroom |
|
|
9.75 Ft x 7.42 Ft |
|
Lower Level |
Bedroom |
|
|
9.67 Ft x 12.33 Ft |
|
Lower Level |
Bedroom |
|
|
10.92 Ft x 14.08 Ft |
|
Lower Level |
Recreational, Games Room |
|
|
25.75 Ft x 25.92 Ft |
|
Lower Level |
Furnace |
|
|
14.83 Ft x 15.67 Ft |
|
Main Level |
3pc Bathroom |
|
|
4.92 Ft x 7.58 Ft |
|
Main Level |
4pc Bathroom |
|
|
8.17 Ft x 5.00 Ft |
|
Main Level |
Bedroom |
|
|
9.33 Ft x 13.08 Ft |
|
Main Level |
Bedroom |
|
|
11.75 Ft x 9.25 Ft |
|
Main Level |
Dining Room |
|
|
13.83 Ft x 8.83 Ft |
|
Main Level |
Kitchen |
|
|
10.00 Ft x 11.83 Ft |
|
Main Level |
Laundry Room |
|
|
8.08 Ft x 6.25 Ft |
|
Main Level |
Living Room |
|
|
12.00 Ft x 16.00 Ft |
|
Main Level |
Primary Bedroom |
|
|
12.00 Ft x 13.08 Ft |
https://www.realtor.ca/real-estate/28947416/11-falcon-ridge-drive-sylvan-lake-fox-run

