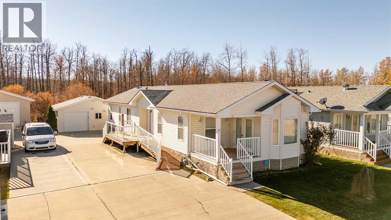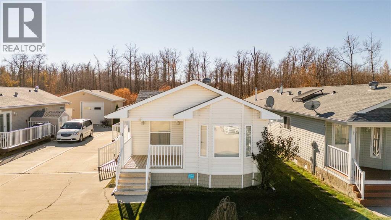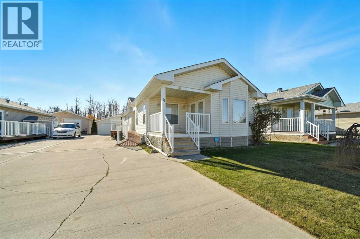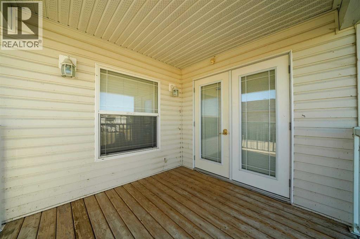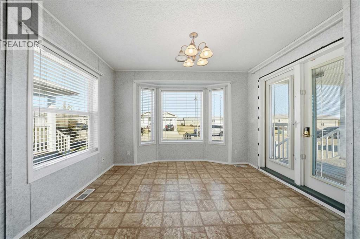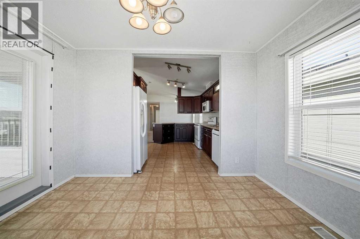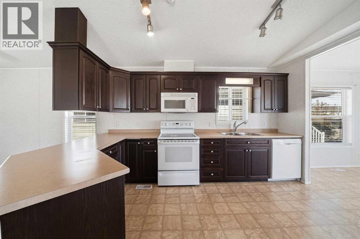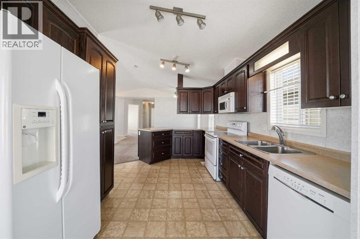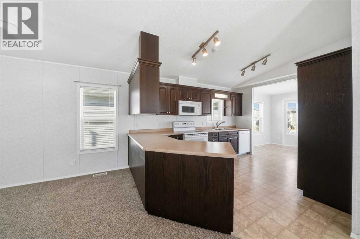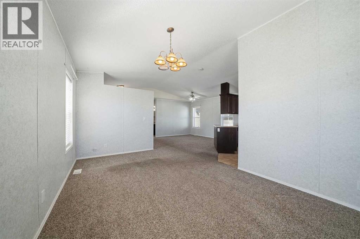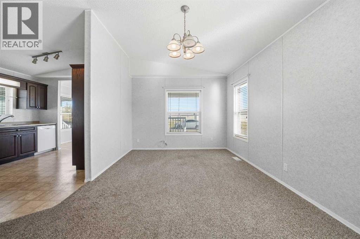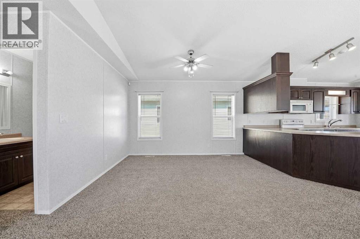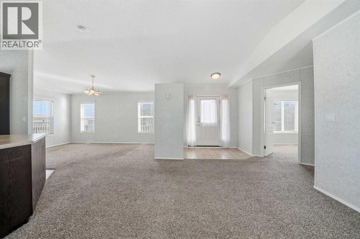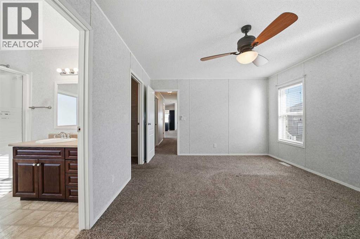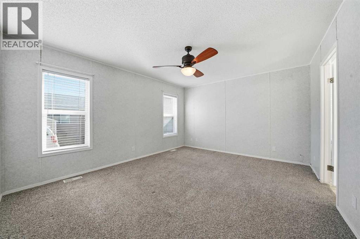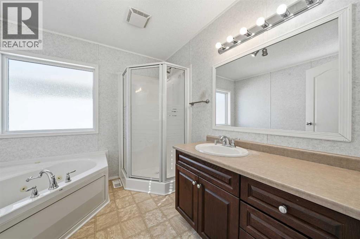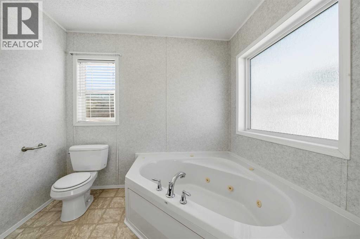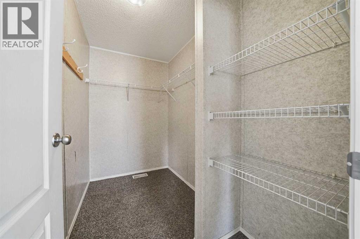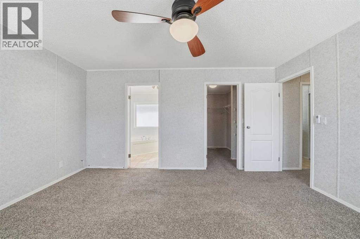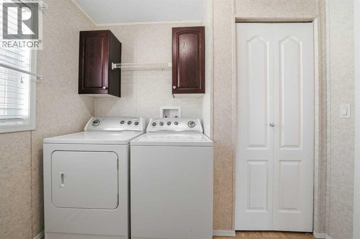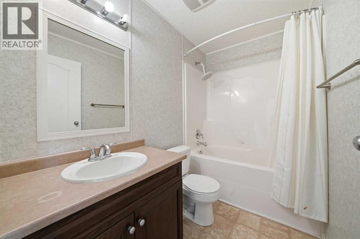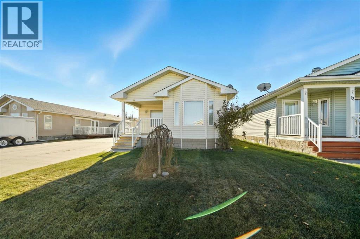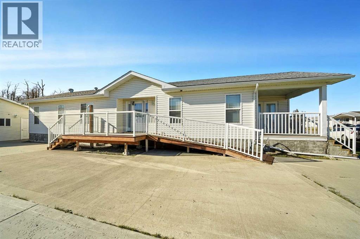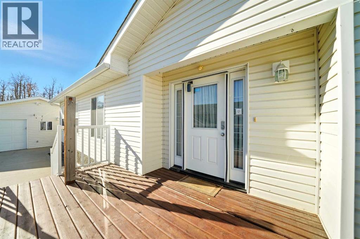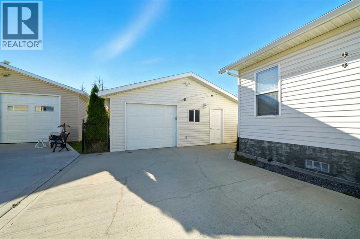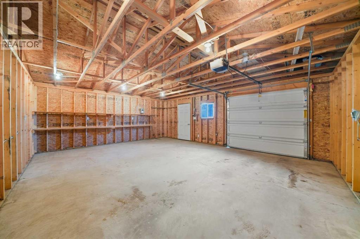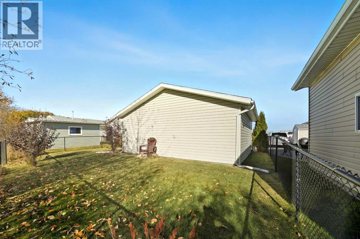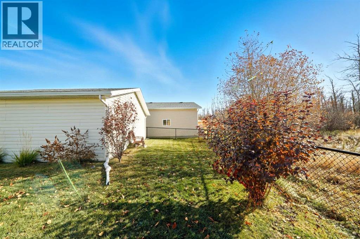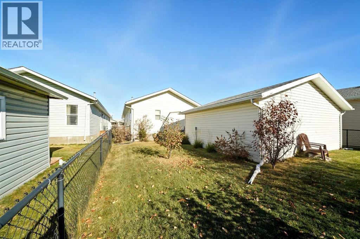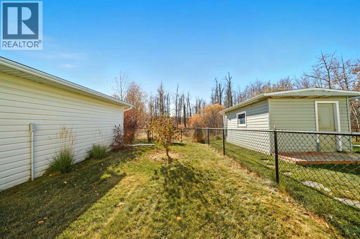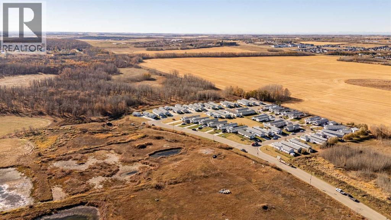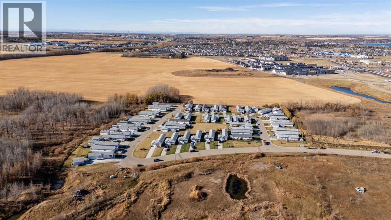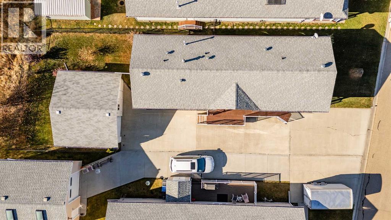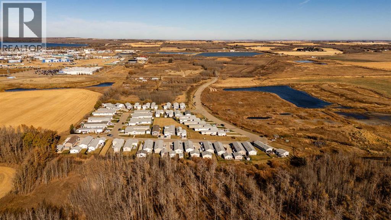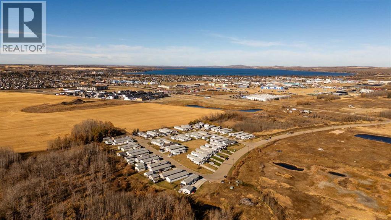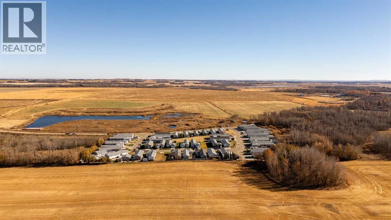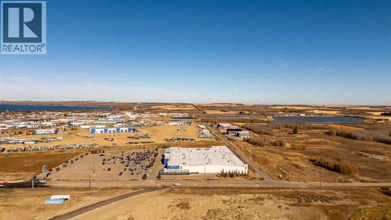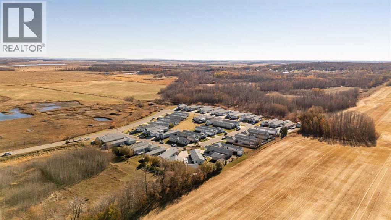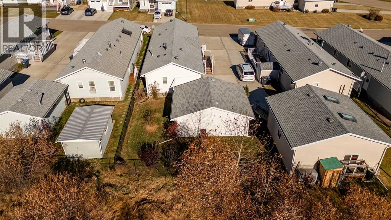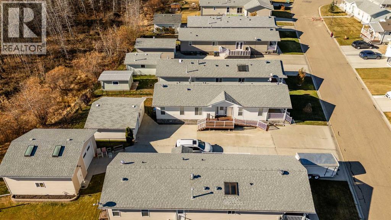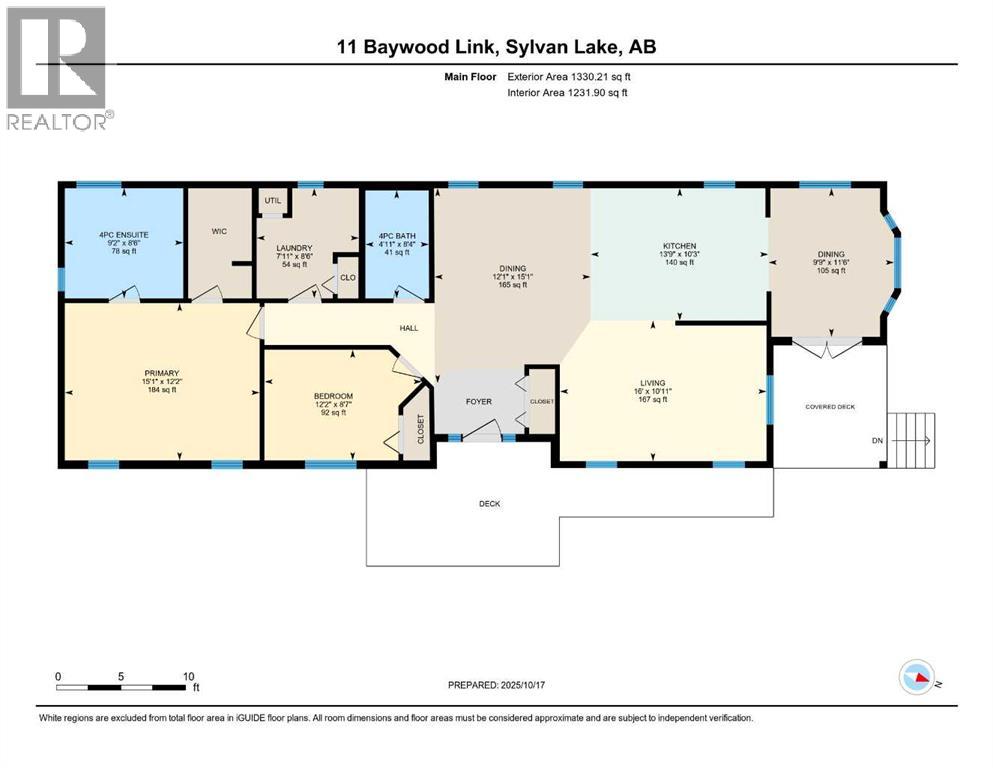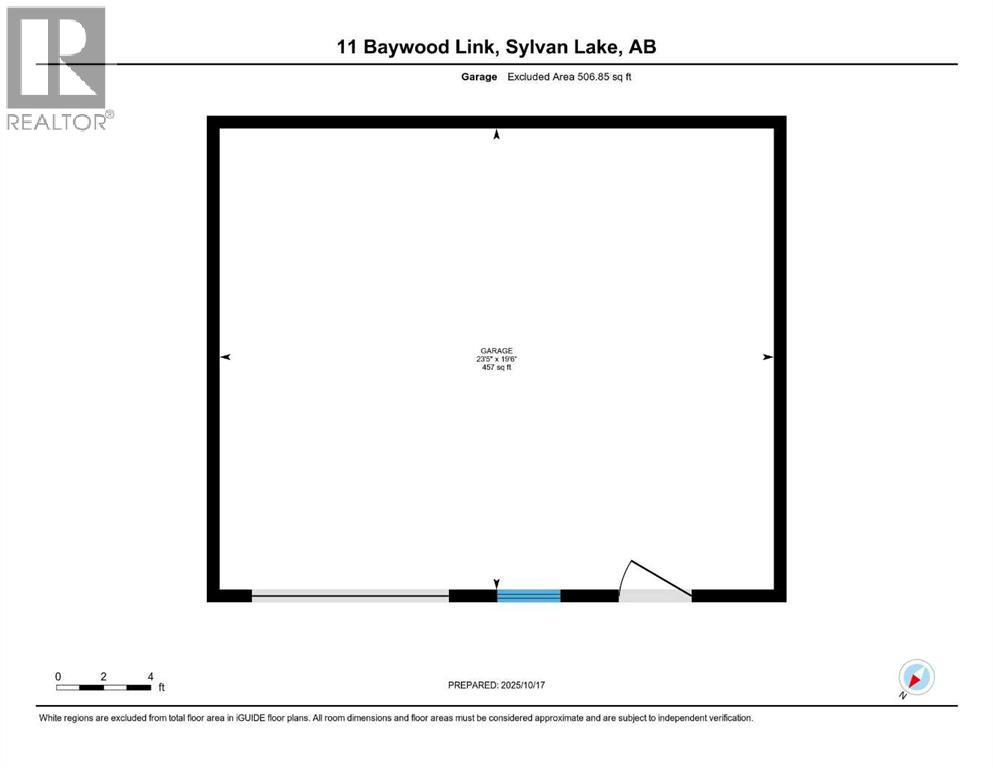11 Baywood Link Sylvan Lake, Alberta T4S 0A8
$350,000Maintenance, Insurance, Ground Maintenance, Property Management, Reserve Fund Contributions
$101 Monthly
Maintenance, Insurance, Ground Maintenance, Property Management, Reserve Fund Contributions
$101 Monthly~Welcome to this BEAUTIFULLY MAINTAINED, SPACIOUS 2 BEDROOM HOME, perfectly situated in a quiet CLOSE LOCATION that offers peace, PRIVACY, and convenience. From the moment you arrive, you'll notice the pride of ownership - this home has been meticulously cared for inside and out. Step inside into a BRIGHT OPEN CONCEPT layout that seamlessly blends comfort and functionality. The well-appointed kitchen and dining space is ideal for entertaining or enjoying cozy evenings at home. With two full size bathrooms, there is plenty of room for family or guests. The primary suite is a true retreat, featuring a LUXURIOUS EN-SUITE with a large soaker JET TUB, perfect for unwinding after a long day. Every corner of this home reflects thoughtful upkeep and tasteful design! Outside, you'll find a FULLY FENCED yard (SOUTH FACING) yard offering PRIVACY with NO neighbors behind for that extra sense of TRANQUILTY. The 20x24 detached garage offers storage, or workshop- whatever suits your lifestyle. This homed truly combines comfort, style, and peace of mind, a rare find in such a DESIRABLE, quiet location. Don't miss your chance to make it yours. (id:57594)
Property Details
| MLS® Number | A2265354 |
| Property Type | Single Family |
| Community Name | Lighthouse Point |
| Amenities Near By | Golf Course, Playground, Recreation Nearby, Schools, Shopping, Water Nearby |
| Community Features | Golf Course Development, Lake Privileges, Pets Allowed With Restrictions |
| Features | Closet Organizers, Visitable |
| Parking Space Total | 4 |
| Plan | 0526291 |
| Structure | Deck |
Building
| Bathroom Total | 2 |
| Bedrooms Above Ground | 2 |
| Bedrooms Total | 2 |
| Appliances | Refrigerator, Dishwasher, Stove, Microwave Range Hood Combo, Window Coverings, Garage Door Opener |
| Architectural Style | Mobile Home |
| Basement Type | None |
| Constructed Date | 2008 |
| Construction Material | Wood Frame |
| Construction Style Attachment | Detached |
| Cooling Type | None |
| Flooring Type | Carpeted, Linoleum |
| Foundation Type | Piled |
| Heating Fuel | Natural Gas |
| Heating Type | Forced Air |
| Stories Total | 1 |
| Size Interior | 1,330 Ft2 |
| Total Finished Area | 1330.21 Sqft |
| Type | Manufactured Home |
Parking
| Concrete | |
| Detached Garage | 2 |
Land
| Acreage | No |
| Fence Type | Fence |
| Land Amenities | Golf Course, Playground, Recreation Nearby, Schools, Shopping, Water Nearby |
| Landscape Features | Landscaped, Lawn |
| Size Depth | 40.04 M |
| Size Frontage | 13.88 M |
| Size Irregular | 5913.00 |
| Size Total | 5913 Sqft|4,051 - 7,250 Sqft |
| Size Total Text | 5913 Sqft|4,051 - 7,250 Sqft |
| Zoning Description | R4 |
Rooms
| Level | Type | Length | Width | Dimensions |
|---|---|---|---|---|
| Main Level | 4pc Bathroom | 8.33 Ft x 4.92 Ft | ||
| Main Level | Bedroom | 8.58 Ft x 12.17 Ft | ||
| Main Level | Dining Room | 15.08 Ft x 12.08 Ft | ||
| Main Level | Dining Room | 11.50 Ft x 9.75 Ft | ||
| Main Level | Kitchen | 10.25 Ft x 13.75 Ft | ||
| Main Level | Laundry Room | 8.50 Ft x 7.92 Ft | ||
| Main Level | Living Room | 10.92 Ft x 16.00 Ft | ||
| Main Level | Primary Bedroom | 12.17 Ft x 15.08 Ft | ||
| Main Level | 4pc Bathroom | 8.50 Ft x 9.17 Ft |
https://www.realtor.ca/real-estate/29068030/11-baywood-link-sylvan-lake-lighthouse-point

