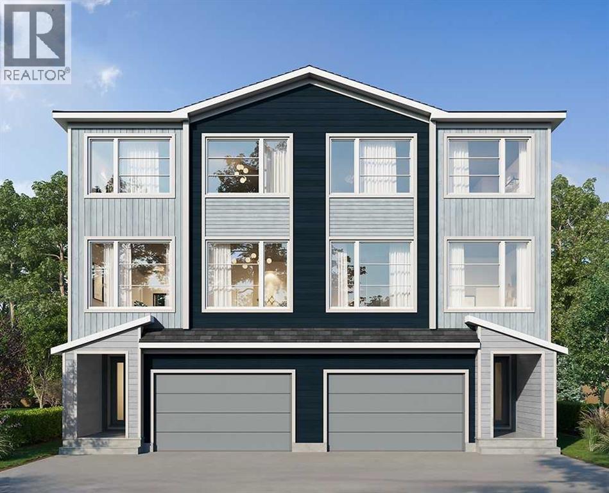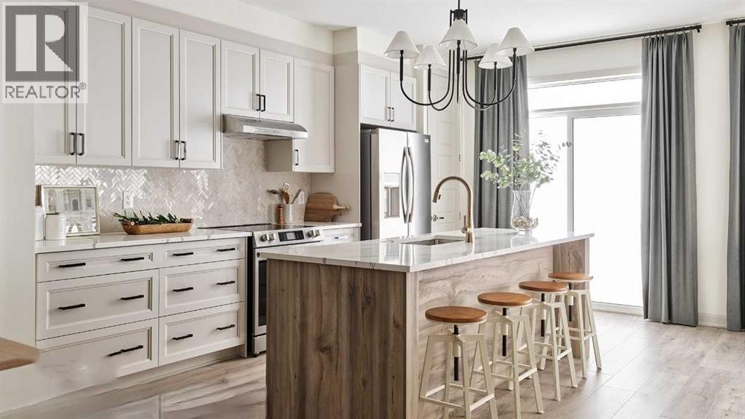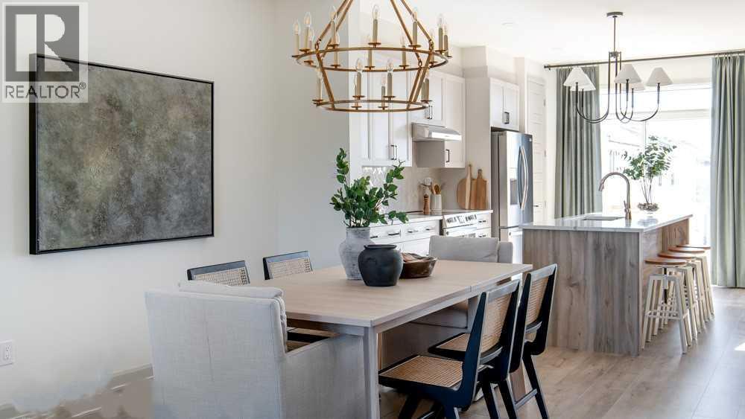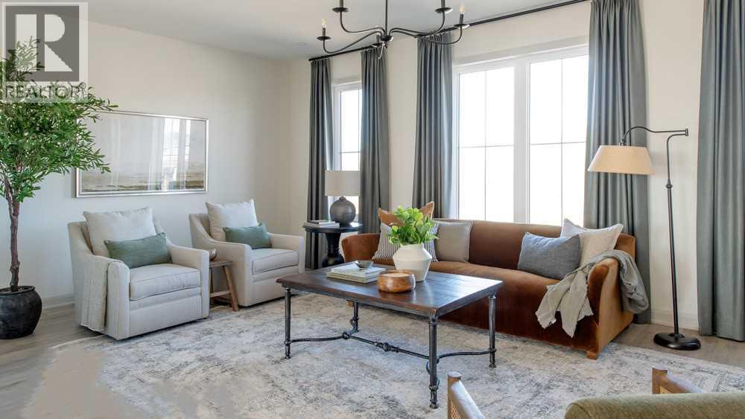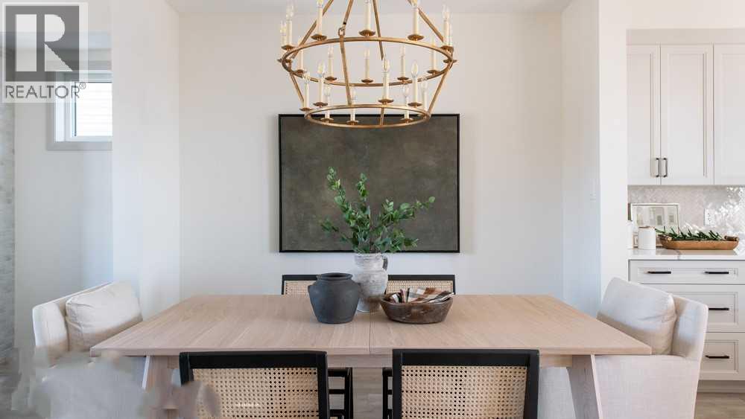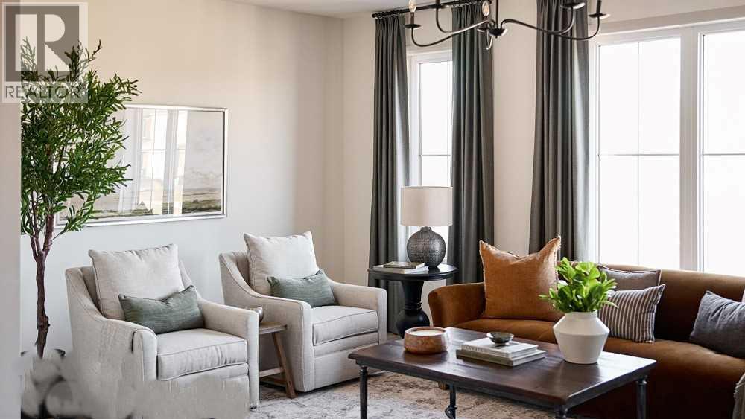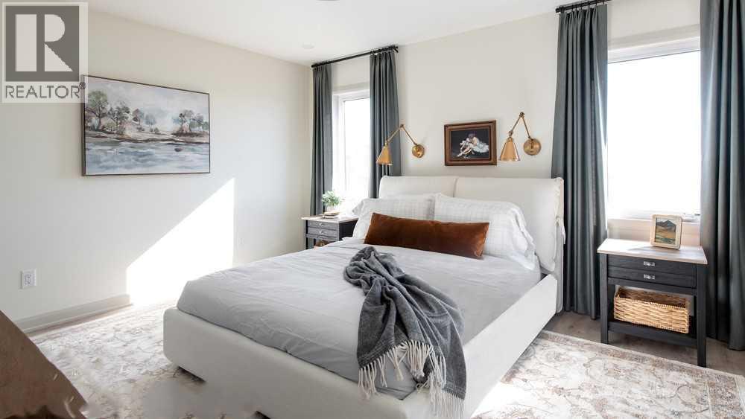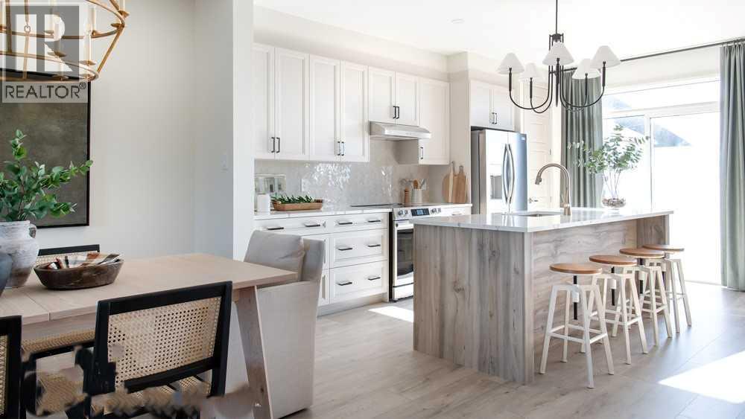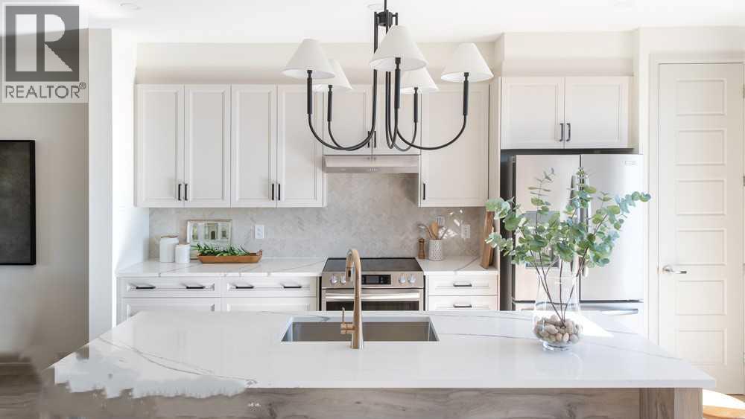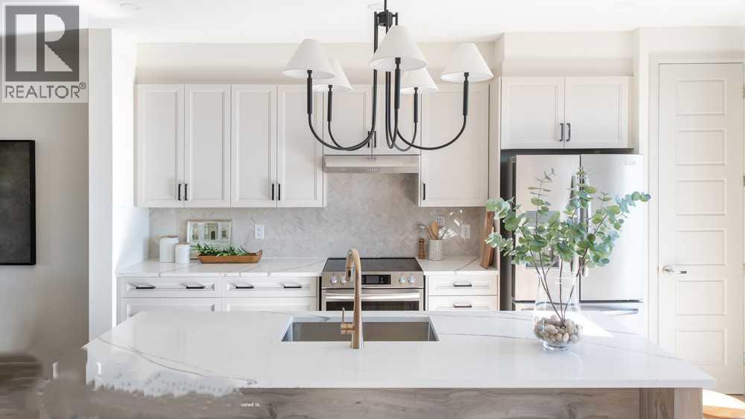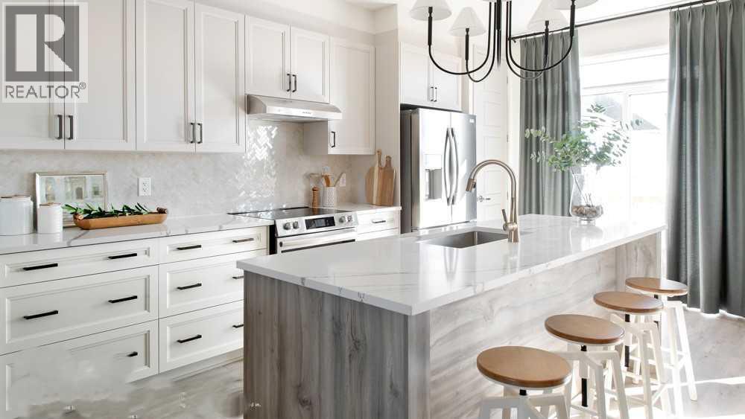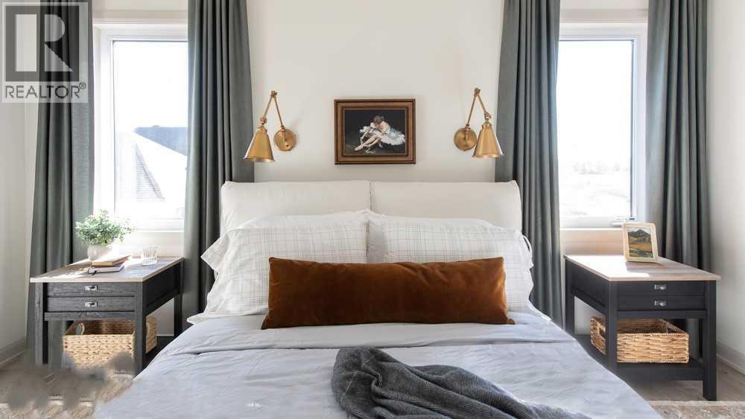1095 Fowler Road Sw Airdrie, Alberta T4B 5W6
$529,900
A beautifully designed front garage home with an open floorplan. This home is perfect for a family or a young couple or someone looking to downsize. Tasteful interiors with a Hardie Board exterior. Living in wildflower gives you access to a naturalized pond, harvest park, scenic look out points, future hill side hub and a school site. . Photos are representative. (id:57594)
Open House
This property has open houses!
10:00 am
Ends at:5:00 pm
10:00 am
Ends at:5:00 pm
Property Details
| MLS® Number | A2266786 |
| Property Type | Single Family |
| Neigbourhood | Fairways |
| Community Name | Wildflower |
| Amenities Near By | Park, Playground, Recreation Nearby, Schools, Shopping |
| Features | No Neighbours Behind |
| Parking Space Total | 3 |
| Plan | Tbd |
| Structure | None |
Building
| Bathroom Total | 3 |
| Bedrooms Above Ground | 3 |
| Bedrooms Total | 3 |
| Appliances | Washer, Refrigerator, Range - Electric, Dishwasher, Dryer, Microwave, Hood Fan, Garage Door Opener |
| Basement Type | None |
| Constructed Date | 2025 |
| Construction Material | Wood Frame |
| Construction Style Attachment | Semi-detached |
| Cooling Type | None |
| Flooring Type | Carpeted, Vinyl Plank |
| Foundation Type | Poured Concrete |
| Half Bath Total | 1 |
| Heating Fuel | Natural Gas |
| Heating Type | Forced Air |
| Stories Total | 3 |
| Size Interior | 2,348 Ft2 |
| Total Finished Area | 2347.7 Sqft |
| Type | Duplex |
Parking
| Attached Garage | 1 |
Land
| Acreage | No |
| Fence Type | Not Fenced |
| Land Amenities | Park, Playground, Recreation Nearby, Schools, Shopping |
| Size Depth | 42.28 M |
| Size Frontage | 7.78 M |
| Size Irregular | 328.97 |
| Size Total | 328.97 M2|0-4,050 Sqft |
| Size Total Text | 328.97 M2|0-4,050 Sqft |
| Zoning Description | Tbd |
Rooms
| Level | Type | Length | Width | Dimensions |
|---|---|---|---|---|
| Main Level | Living Room | 20.67 Ft x 14.33 Ft | ||
| Main Level | 2pc Bathroom | .00 Ft x .00 Ft | ||
| Main Level | Dining Room | 12.50 Ft x 11.00 Ft | ||
| Main Level | Kitchen | 12.00 Ft x 15.17 Ft | ||
| Main Level | Breakfast | 8.17 Ft x 9.67 Ft | ||
| Upper Level | Primary Bedroom | 13.17 Ft x 13.33 Ft | ||
| Upper Level | 3pc Bathroom | .00 Ft x .00 Ft | ||
| Upper Level | 4pc Bathroom | .00 Ft x .00 Ft | ||
| Upper Level | Bedroom | 10.33 Ft x 12.00 Ft | ||
| Upper Level | Bedroom | 10.00 Ft x 12.00 Ft |
https://www.realtor.ca/real-estate/29029875/1095-fowler-road-sw-airdrie-wildflower

