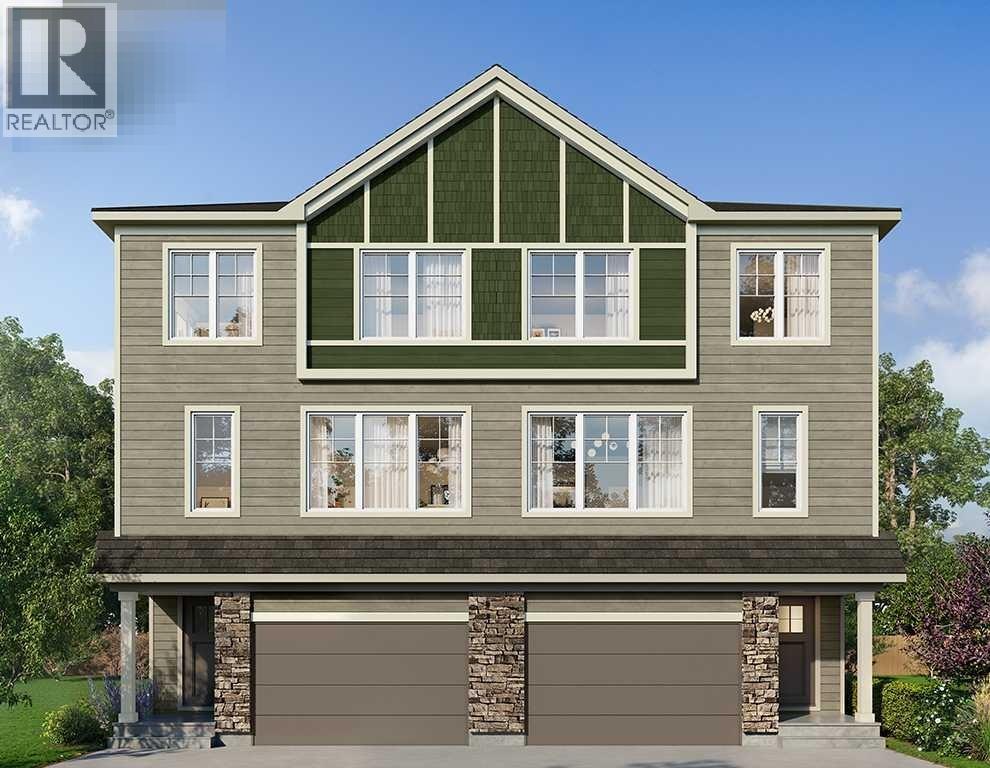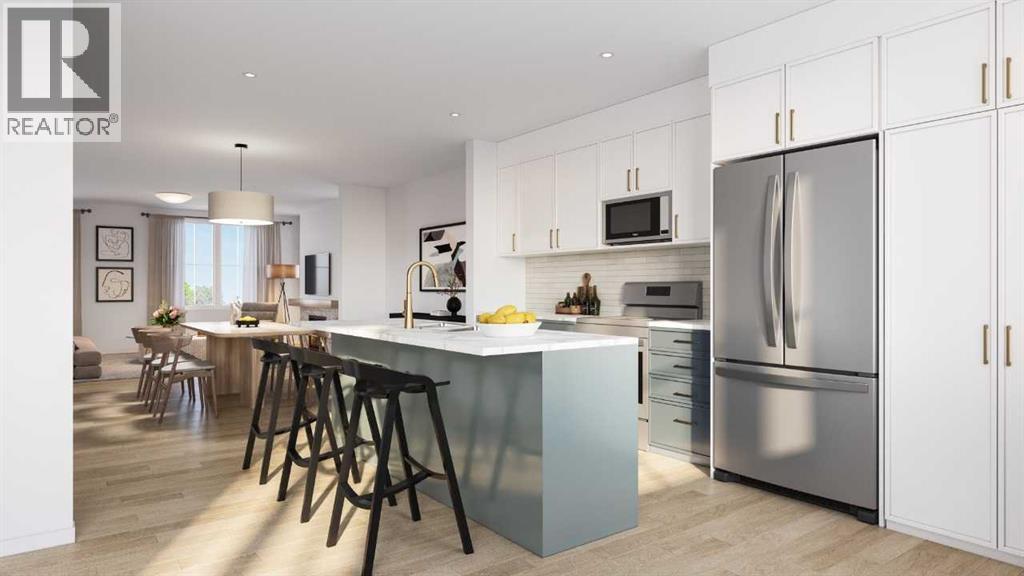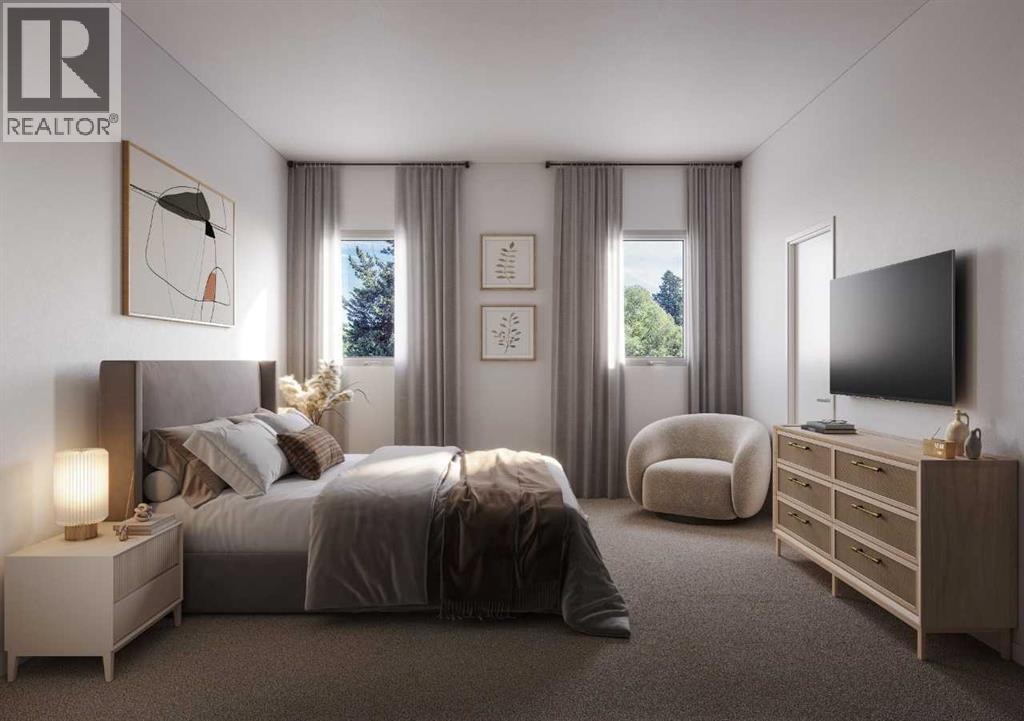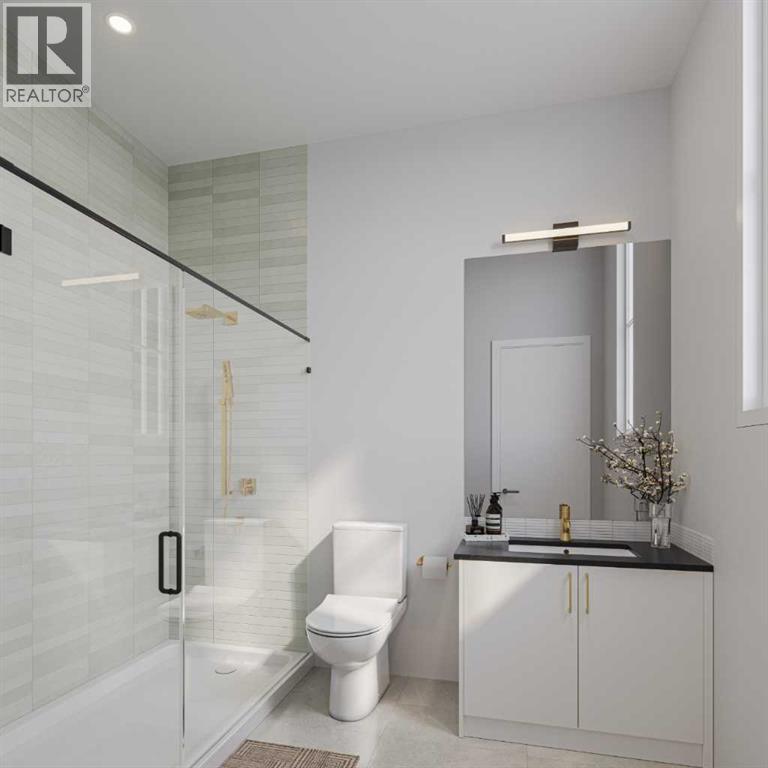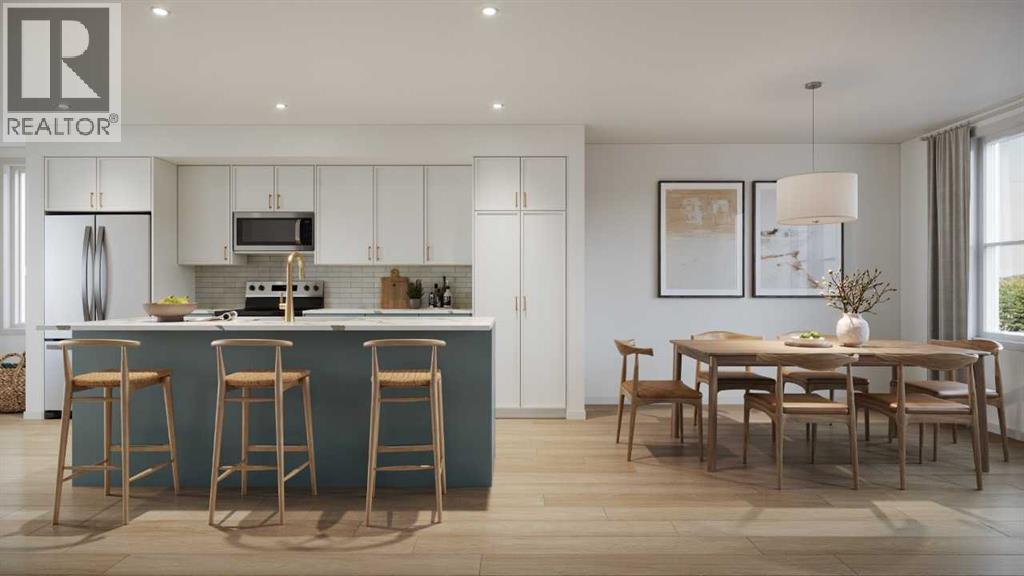3 Bedroom
3 Bathroom
1,774 ft2
None
Forced Air
$529,900
Looking for space, style, and a speedy move-in? Welcome to this stunning 1995 sq ft duplex in the vibrant new community of Wildflower in Airdrie – Step inside and feel the difference – this 3-bedroom + den, 2.5-bath beauty is packed with thoughtful upgrades and designed for modern living. Whether you're working from home or need extra space for the kids, the main floor den adds that perfect flex room you’ve been looking for. Chef-worthy kitchen INCLUDED! You'll love the sleek chimney hood fan, built-in microwave, and gas line ready for your future gas range. Perfect for everyday cooking or hosting a crowd! The primary retreat is next-level with a huge walk-in closet and a luxurious ensuite featuring an upgraded tiled shower – a true spa-like escape. Enjoy sunny mornings in your WEST-facing backyard, ideal for coffee on the deck or playtime in the yard. And the oversized attached garage? It fits it all, your car, your bikes, and then some. With quick access to amenities, schools, and green spaces (backing to a municipal reserve), this is the one you've been waiting for! Photos are representative. (id:57594)
Property Details
|
MLS® Number
|
A2266565 |
|
Property Type
|
Single Family |
|
Neigbourhood
|
Fairways |
|
Community Name
|
Wildflower |
|
Amenities Near By
|
Park, Playground, Recreation Nearby, Schools, Shopping |
|
Features
|
No Neighbours Behind, No Animal Home, No Smoking Home |
|
Parking Space Total
|
3 |
|
Plan
|
Tbd |
|
Structure
|
None |
Building
|
Bathroom Total
|
3 |
|
Bedrooms Above Ground
|
3 |
|
Bedrooms Total
|
3 |
|
Appliances
|
Washer, Refrigerator, Range - Electric, Dishwasher, Dryer, Microwave, Garage Door Opener |
|
Basement Type
|
None |
|
Constructed Date
|
2025 |
|
Construction Material
|
Wood Frame |
|
Construction Style Attachment
|
Semi-detached |
|
Cooling Type
|
None |
|
Flooring Type
|
Carpeted, Vinyl Plank |
|
Foundation Type
|
Poured Concrete |
|
Half Bath Total
|
1 |
|
Heating Fuel
|
Natural Gas |
|
Heating Type
|
Forced Air |
|
Stories Total
|
3 |
|
Size Interior
|
1,774 Ft2 |
|
Total Finished Area
|
1773.54 Sqft |
|
Type
|
Duplex |
Parking
Land
|
Acreage
|
No |
|
Fence Type
|
Not Fenced |
|
Land Amenities
|
Park, Playground, Recreation Nearby, Schools, Shopping |
|
Size Depth
|
43.57 M |
|
Size Frontage
|
7.83 M |
|
Size Irregular
|
341.15 |
|
Size Total
|
341.15 M2|0-4,050 Sqft |
|
Size Total Text
|
341.15 M2|0-4,050 Sqft |
|
Zoning Description
|
Tbd |
Rooms
| Level |
Type |
Length |
Width |
Dimensions |
|
Main Level |
Living Room |
|
|
20.67 Ft x 14.33 Ft |
|
Main Level |
2pc Bathroom |
|
|
.00 Ft x .00 Ft |
|
Main Level |
Dining Room |
|
|
12.50 Ft x 11.00 Ft |
|
Main Level |
Kitchen |
|
|
12.00 Ft x 15.17 Ft |
|
Main Level |
Breakfast |
|
|
8.17 Ft x 9.67 Ft |
|
Upper Level |
Primary Bedroom |
|
|
13.17 Ft x 13.33 Ft |
|
Upper Level |
4pc Bathroom |
|
|
.00 Ft x .00 Ft |
|
Upper Level |
4pc Bathroom |
|
|
.00 Ft x .00 Ft |
|
Upper Level |
Bedroom |
|
|
10.33 Ft x 12.00 Ft |
|
Upper Level |
Bedroom |
|
|
10.00 Ft x 12.00 Ft |
https://www.realtor.ca/real-estate/29026244/1091-fowler-road-sw-airdrie-wildflower

