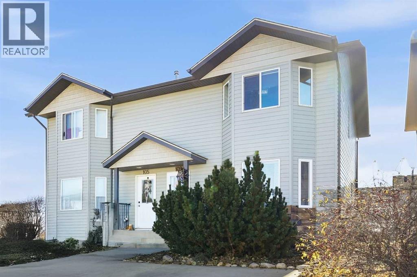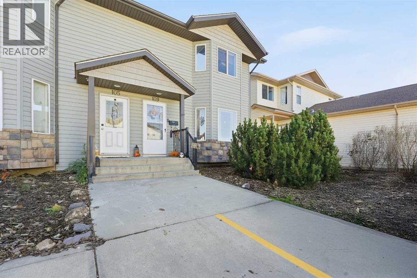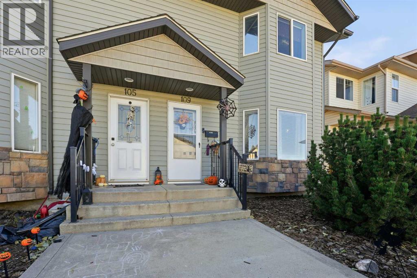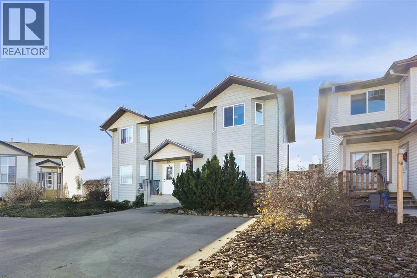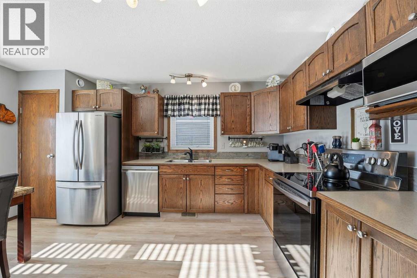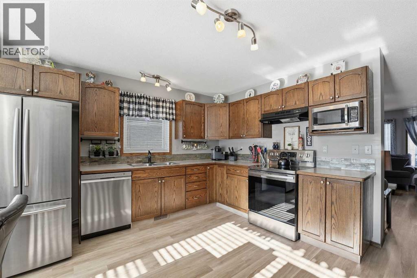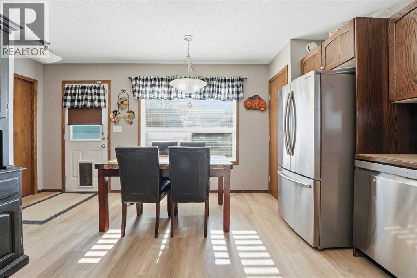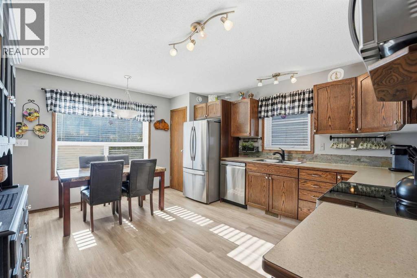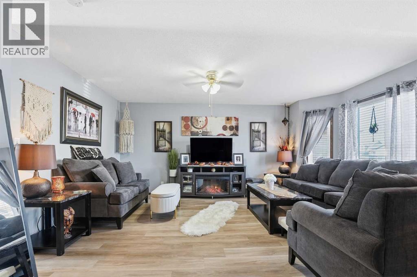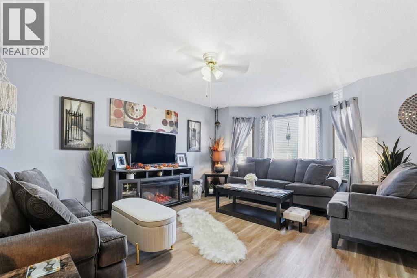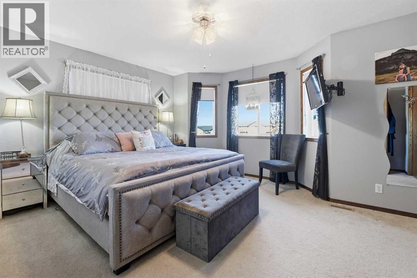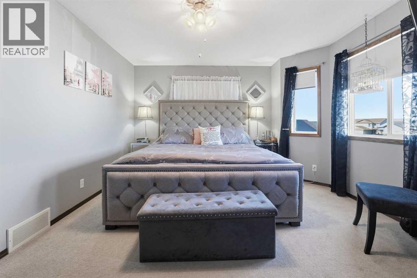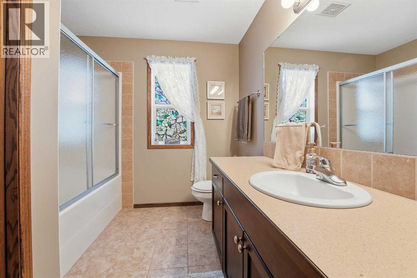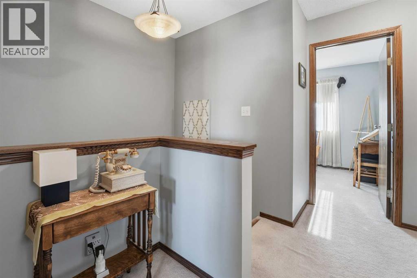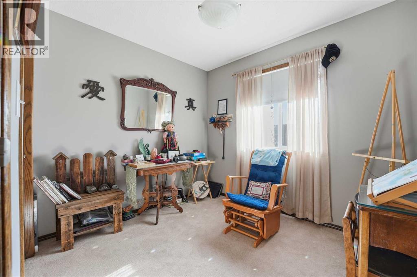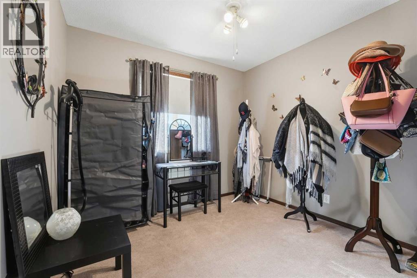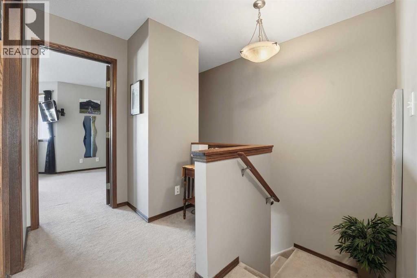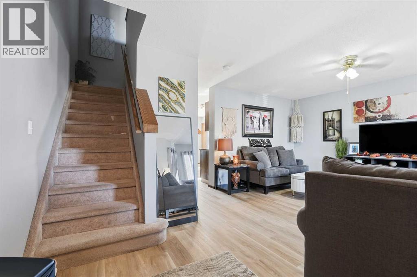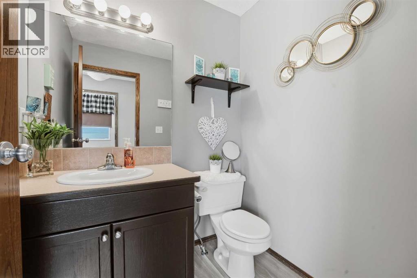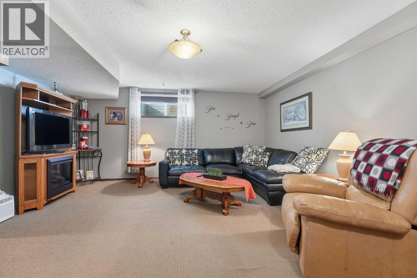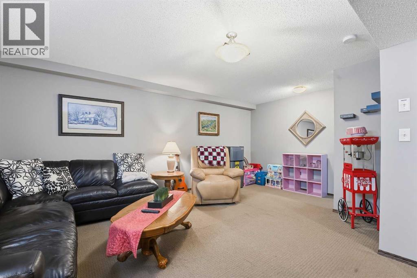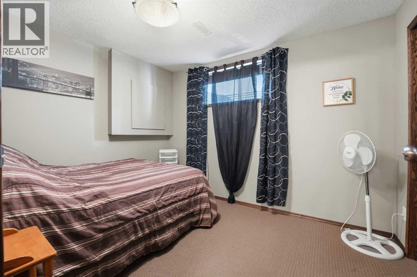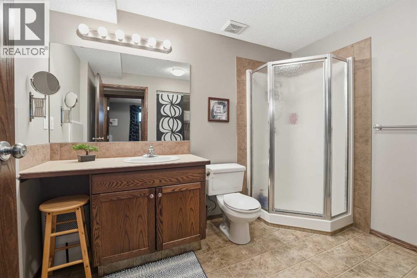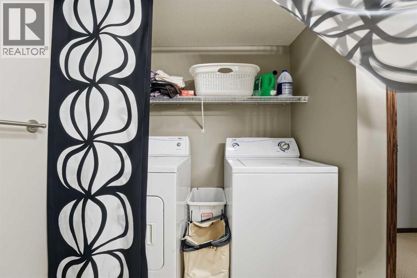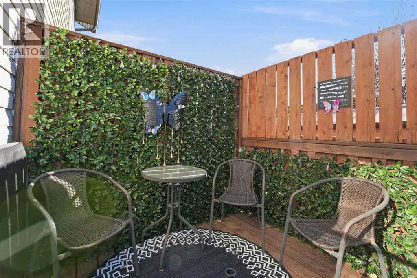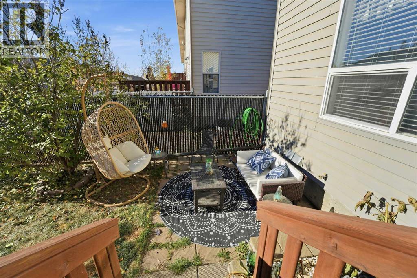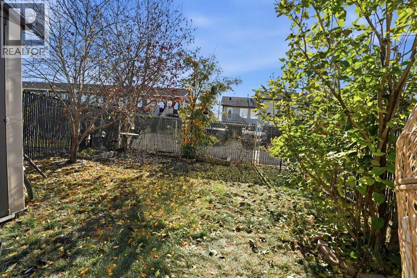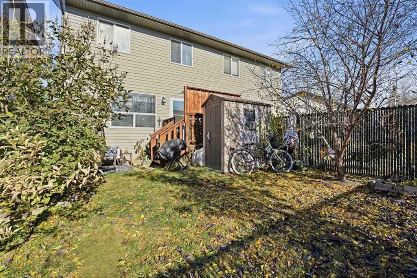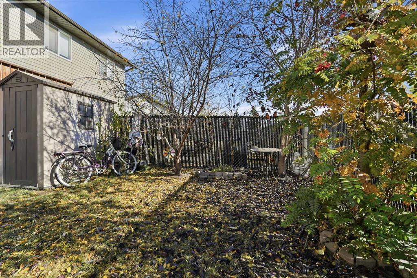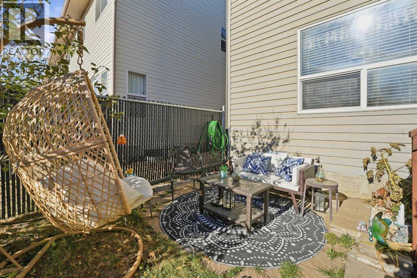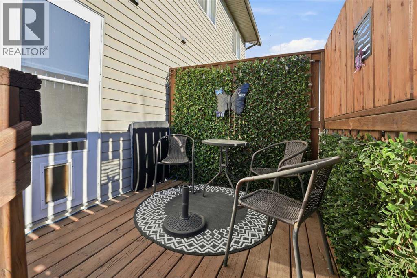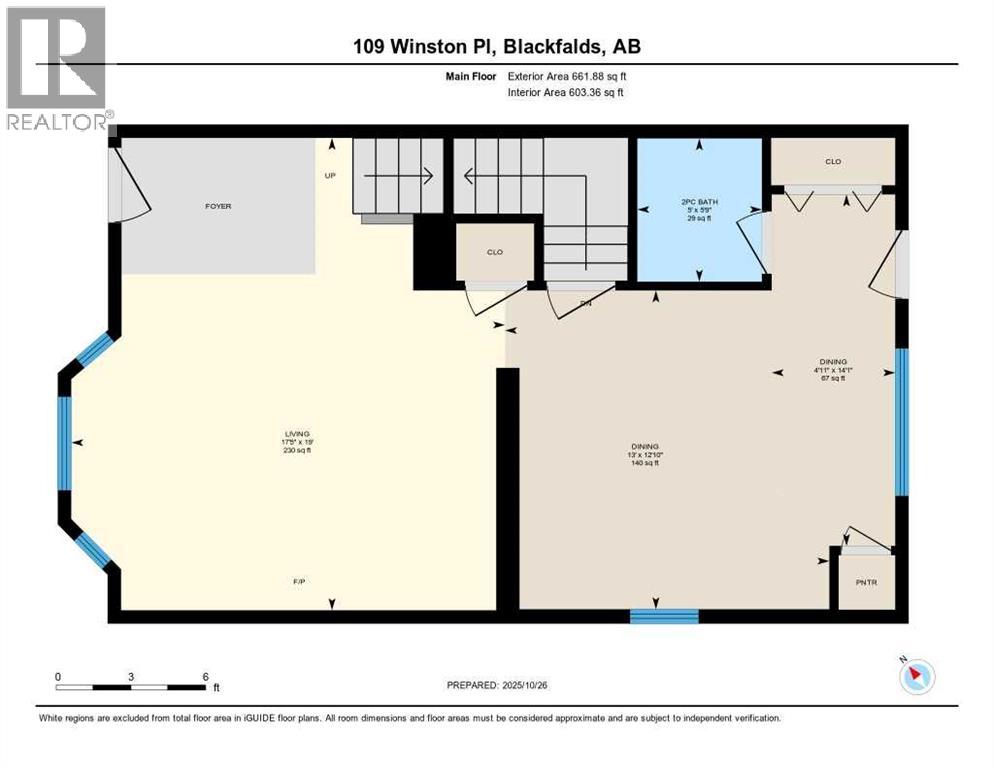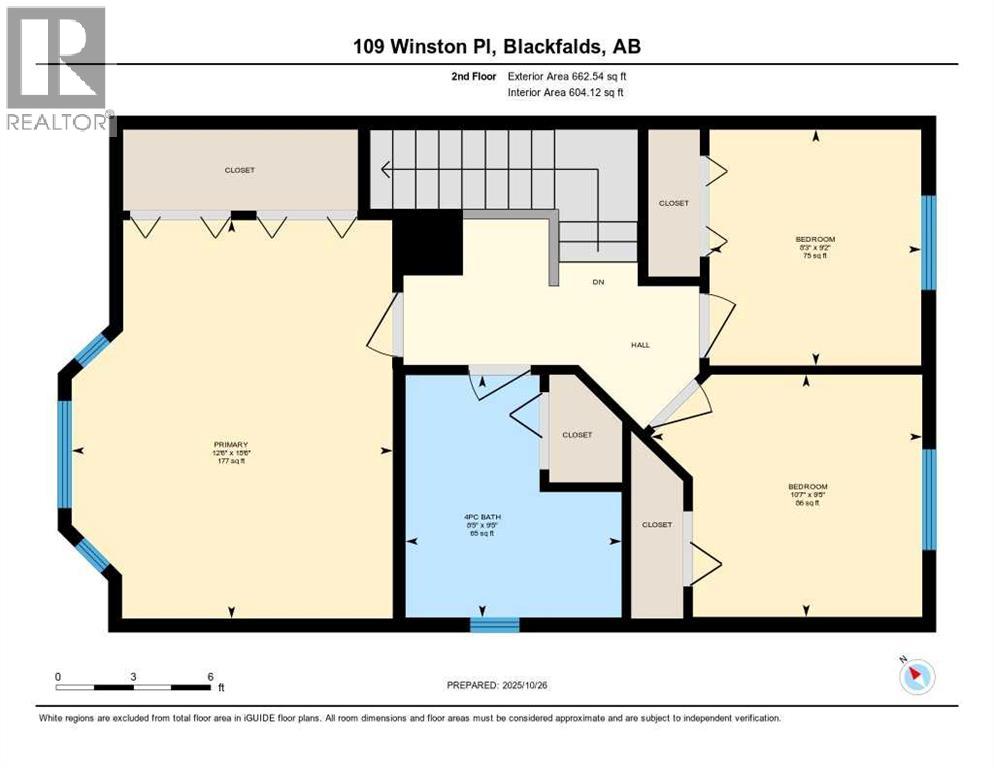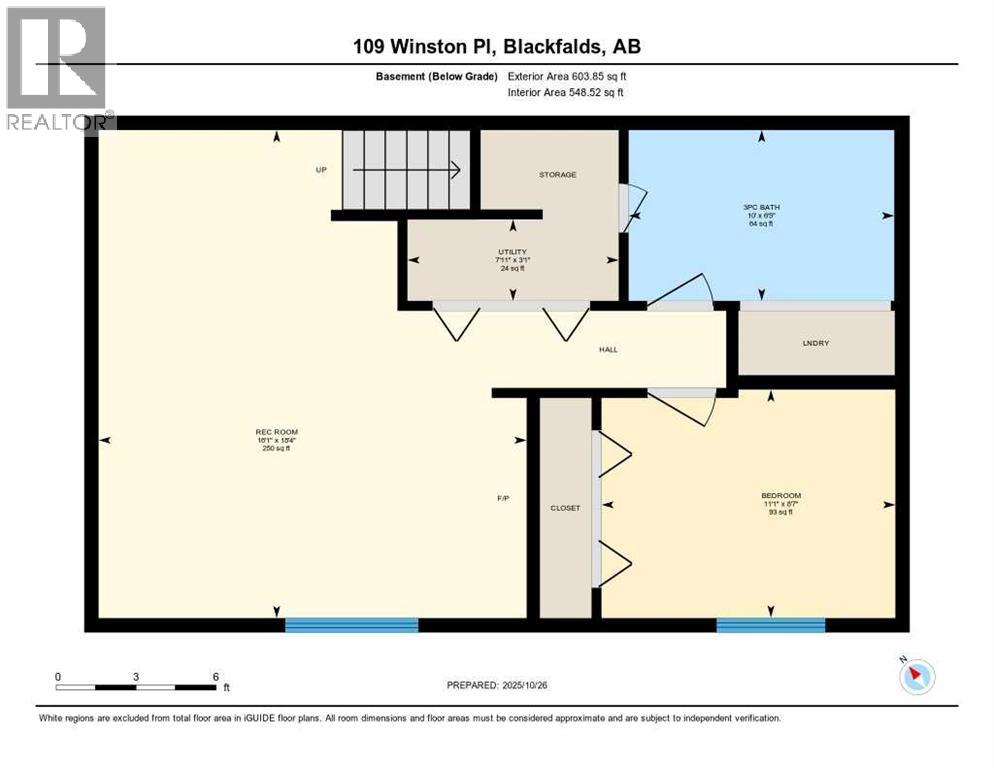109 Winston Place Blackfalds, Alberta T4M 0K9
$274,900Maintenance, Common Area Maintenance, Insurance, Property Management, Reserve Fund Contributions
$270 Monthly
Maintenance, Common Area Maintenance, Insurance, Property Management, Reserve Fund Contributions
$270 Monthly~Step inside this 4-bedroom, 3-bathroom home that perfectly blends comfort, style, and convenience. Located just across from a children's park and close to everything you need, this home is ideal for families and everyone who loves being a part of a VIBRANT community. BEAUTIFUL QUIET CLOSE LOCATION!!! Fully developed 2 storey with fenced yard and a garden shed for additional storage. This beautiful home has been well taken care of, original owner, and nonsmoking. Kitchen is very spacious with HARDWOOD CABINETRY, and stainless-steel appliances. Big windows on both upper and main levels that fill this home with tons of natural light! South facing back yard with maintenance free fencing. Upstairs are 3 bedrooms, master in front and the others are in back, for even more privacy! The fully finished lower level of this home is more than just a basement its an incredible extension of your living space! You'll find a large, inviting bedroom, perfect for guests or teens, or a private home office. The modern 3-piece bathroom and convenient in-suite laundry make this level completely self-contained and practical. The highlight~ a SPACIOUS FAMILY room that's ideal for movie nights, a cozy hangout zone or even a home gym. With its generous layout and warm finishes, this basement feels open, bright, and welcoming- a true retreat within your home. Pets are WELCOME HERE!!! (id:57594)
Property Details
| MLS® Number | A2266954 |
| Property Type | Single Family |
| Community Name | Harvest Meadows |
| Amenities Near By | Park, Playground |
| Community Features | Pets Allowed With Restrictions |
| Features | No Smoking Home |
| Parking Space Total | 3 |
| Plan | 0720440 |
| Structure | Deck |
Building
| Bathroom Total | 3 |
| Bedrooms Above Ground | 3 |
| Bedrooms Below Ground | 1 |
| Bedrooms Total | 4 |
| Amenities | Laundry Facility |
| Appliances | Washer, Refrigerator, Dishwasher, Stove, Dryer, Microwave, Garburator |
| Basement Development | Finished |
| Basement Type | Full (finished) |
| Constructed Date | 2007 |
| Construction Material | Poured Concrete |
| Construction Style Attachment | Semi-detached |
| Cooling Type | None |
| Exterior Finish | Concrete, Wood Siding |
| Flooring Type | Carpeted, Laminate, Tile |
| Foundation Type | Poured Concrete |
| Half Bath Total | 1 |
| Heating Fuel | Natural Gas |
| Heating Type | Forced Air |
| Stories Total | 2 |
| Size Interior | 1,324 Ft2 |
| Total Finished Area | 1324.43 Sqft |
| Type | Duplex |
| Utility Water | Municipal Water |
Parking
| Concrete | |
| Other | |
| Parking Pad |
Land
| Acreage | No |
| Fence Type | Fence |
| Land Amenities | Park, Playground |
| Sewer | Municipal Sewage System |
| Size Depth | 31.06 M |
| Size Frontage | 6.36 M |
| Size Irregular | 1500.00 |
| Size Total | 1500 Sqft|0-4,050 Sqft |
| Size Total Text | 1500 Sqft|0-4,050 Sqft |
| Zoning Description | R2 |
Rooms
| Level | Type | Length | Width | Dimensions |
|---|---|---|---|---|
| Basement | 3pc Bathroom | 6.42 Ft x 10.00 Ft | ||
| Basement | Bedroom | 8.58 Ft x 11.08 Ft | ||
| Basement | Recreational, Games Room | 18.33 Ft x 16.08 Ft | ||
| Basement | Furnace | 3.08 Ft x 7.92 Ft | ||
| Main Level | Living Room | 19.00 Ft x 17.42 Ft | ||
| Main Level | Kitchen | 12.83 Ft x 13.00 Ft | ||
| Main Level | Dining Room | 14.08 Ft x 4.92 Ft | ||
| Main Level | 2pc Bathroom | 5.75 Ft x 5.00 Ft | ||
| Upper Level | 4pc Bathroom | 9.42 Ft x 8.42 Ft | ||
| Upper Level | Bedroom | 9.17 Ft x 8.25 Ft | ||
| Upper Level | Bedroom | 9.42 Ft x 10.58 Ft | ||
| Upper Level | Primary Bedroom | 15.50 Ft x 12.50 Ft |
Utilities
| Natural Gas | Available |
https://www.realtor.ca/real-estate/29033627/109-winston-place-blackfalds-harvest-meadows

