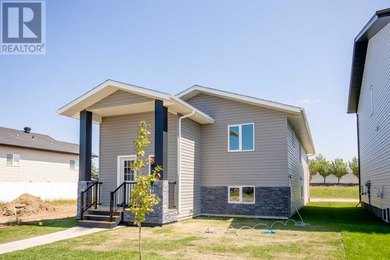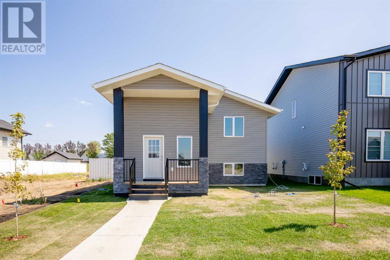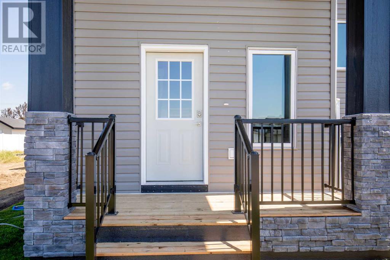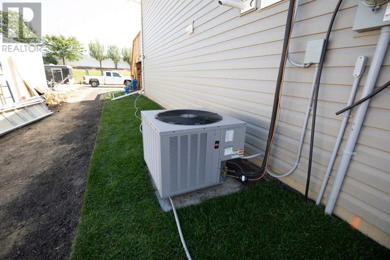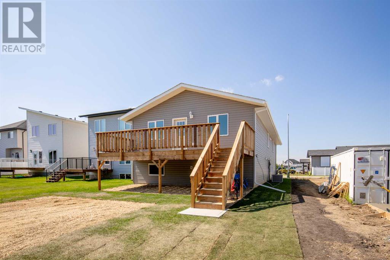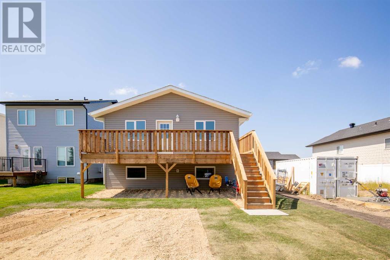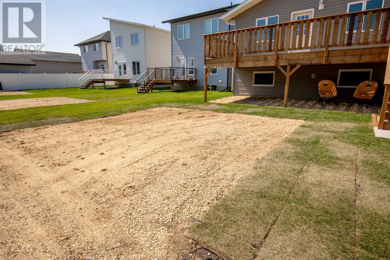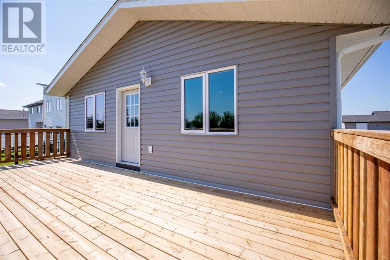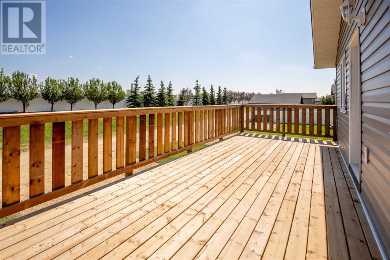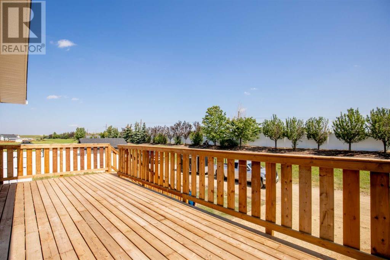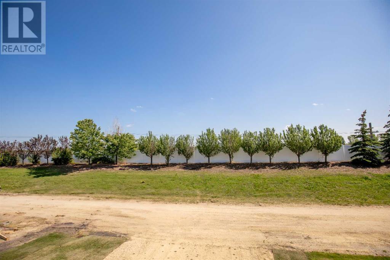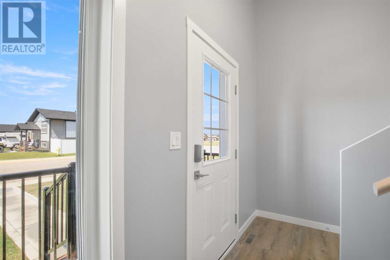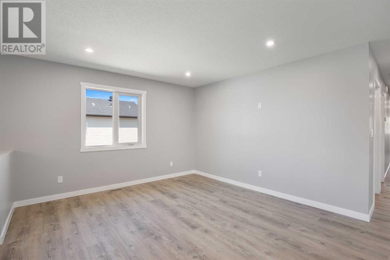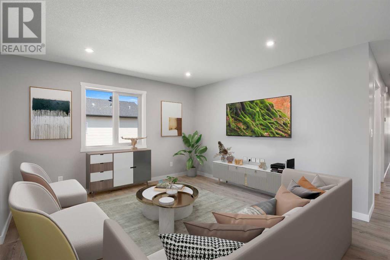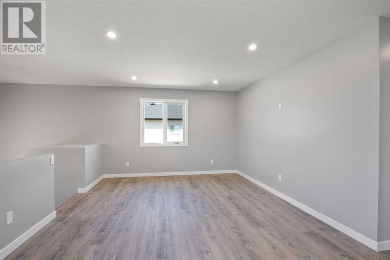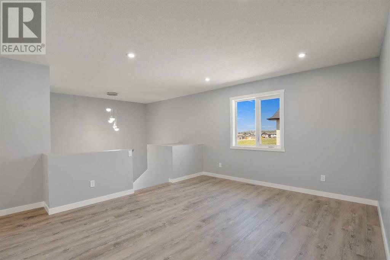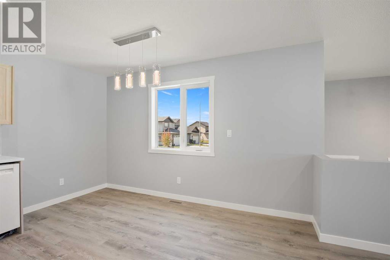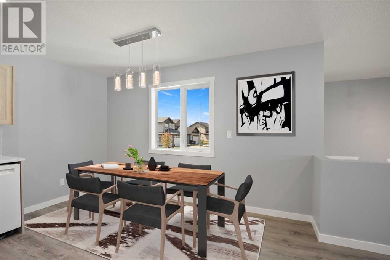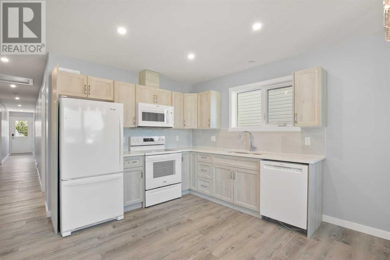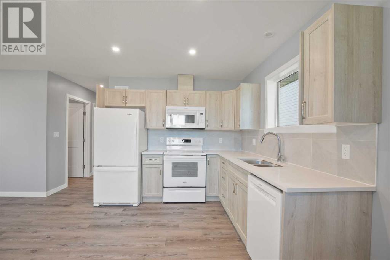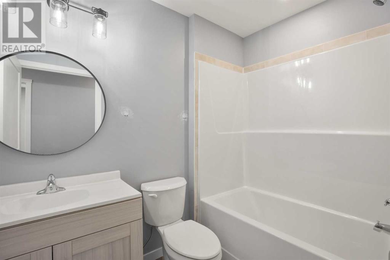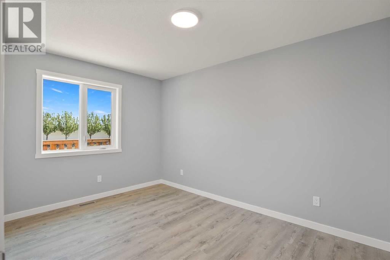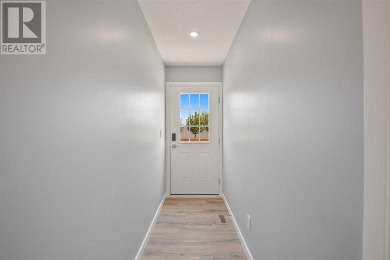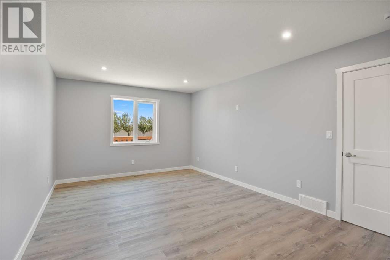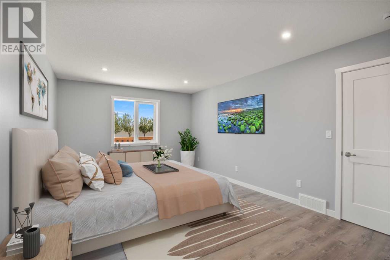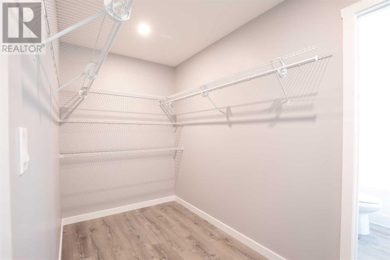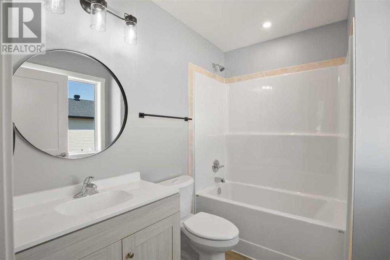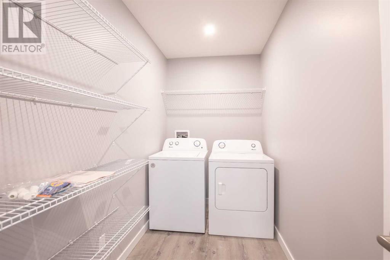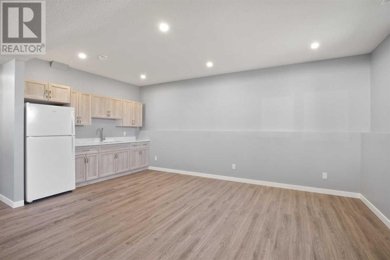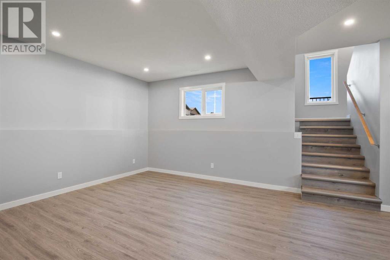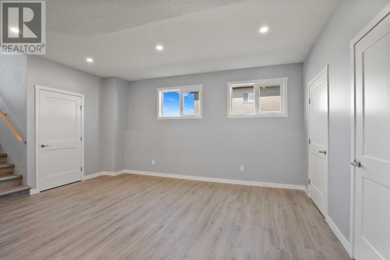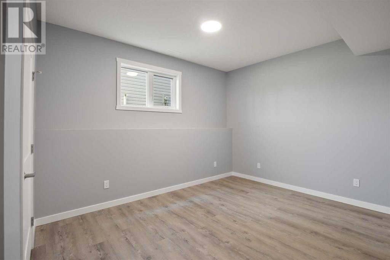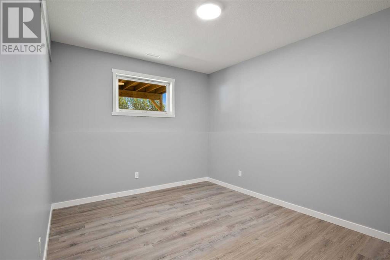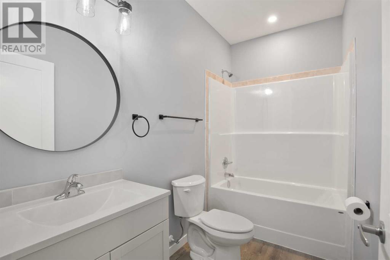6 Bedroom
3 Bathroom
1,466 ft2
Bi-Level
Central Air Conditioning
Forced Air
Lawn
$475,000
Do you have a growing family, an expanding extended family or just looking for some space to stretch then this property may be the ticket. This brand new 6 bedroom and 3 bathroom home will allow everyone to have their own space. The main floor features 3 bedrooms, 4pc ensuite, 4 pc bathroom, main floor laundry and open floor plan for the kitchen, dining room and living room. The basement has an additional three bedrooms, 4 pc bathroom and a large rec/family room gathering place. With some tweaking and the right permits the basement can be converted to a legal suite if one desires. Home comes with brand new appliances naturally and air conditioning for those hot summer days. Back alley access and a large deck at the back for barbequing and socializing complete this home. If you need some space, this property could be the one for you. (id:57594)
Property Details
|
MLS® Number
|
A2245380 |
|
Property Type
|
Single Family |
|
Community Name
|
Aurora |
|
Features
|
Back Lane, Pvc Window, No Neighbours Behind, Closet Organizers, No Animal Home, No Smoking Home |
|
Parking Space Total
|
2 |
|
Plan
|
1523086 |
|
Structure
|
Deck |
Building
|
Bathroom Total
|
3 |
|
Bedrooms Above Ground
|
3 |
|
Bedrooms Below Ground
|
3 |
|
Bedrooms Total
|
6 |
|
Appliances
|
Washer, Refrigerator, Dishwasher, Stove, Dryer, Microwave Range Hood Combo |
|
Architectural Style
|
Bi-level |
|
Basement Development
|
Finished |
|
Basement Type
|
Full (finished) |
|
Constructed Date
|
2025 |
|
Construction Material
|
Wood Frame |
|
Construction Style Attachment
|
Detached |
|
Cooling Type
|
Central Air Conditioning |
|
Exterior Finish
|
Vinyl Siding |
|
Flooring Type
|
Vinyl Plank |
|
Foundation Type
|
Poured Concrete |
|
Heating Type
|
Forced Air |
|
Size Interior
|
1,466 Ft2 |
|
Total Finished Area
|
1465.97 Sqft |
|
Type
|
House |
Parking
Land
|
Acreage
|
No |
|
Fence Type
|
Not Fenced |
|
Landscape Features
|
Lawn |
|
Size Depth
|
36.27 M |
|
Size Frontage
|
10.97 M |
|
Size Irregular
|
4284.00 |
|
Size Total
|
4284 Sqft|4,051 - 7,250 Sqft |
|
Size Total Text
|
4284 Sqft|4,051 - 7,250 Sqft |
|
Zoning Description
|
R1s |
Rooms
| Level |
Type |
Length |
Width |
Dimensions |
|
Basement |
4pc Bathroom |
|
|
9.25 Ft x 4.92 Ft |
|
Basement |
Bedroom |
|
|
10.33 Ft x 14.75 Ft |
|
Basement |
Bedroom |
|
|
13.25 Ft x 10.50 Ft |
|
Basement |
Bedroom |
|
|
10.17 Ft x 15.67 Ft |
|
Basement |
Recreational, Games Room |
|
|
23.92 Ft x 17.25 Ft |
|
Main Level |
4pc Bathroom |
|
|
5.08 Ft x 7.92 Ft |
|
Main Level |
4pc Bathroom |
|
|
5.92 Ft x 7.83 Ft |
|
Main Level |
Bedroom |
|
|
9.00 Ft x 16.25 Ft |
|
Main Level |
Bedroom |
|
|
9.00 Ft x 14.00 Ft |
|
Main Level |
Primary Bedroom |
|
|
11.75 Ft x 16.75 Ft |
|
Main Level |
Dining Room |
|
|
9.42 Ft x 5.83 Ft |
|
Main Level |
Kitchen |
|
|
9.42 Ft x 9.08 Ft |
|
Main Level |
Laundry Room |
|
|
10.92 Ft x 5.00 Ft |
|
Main Level |
Living Room |
|
|
15.58 Ft x 14.00 Ft |
https://www.realtor.ca/real-estate/28684293/109-aztec-crescent-blackfalds-aurora

