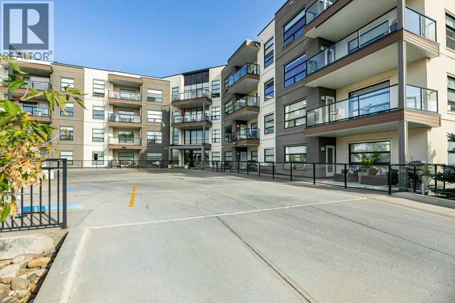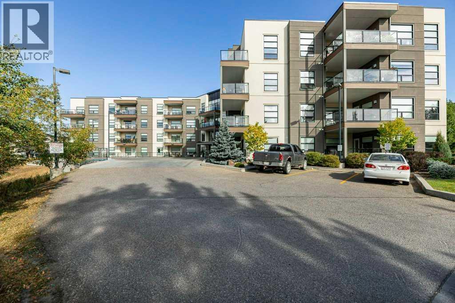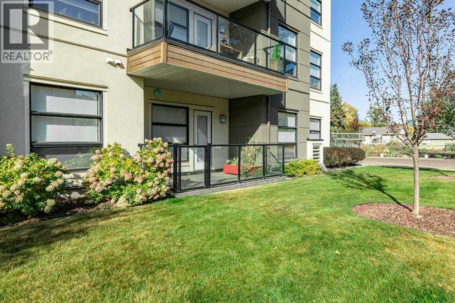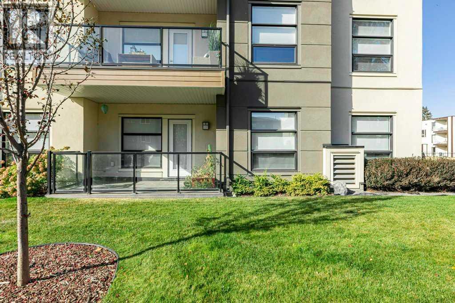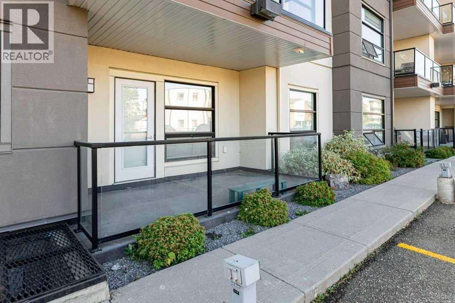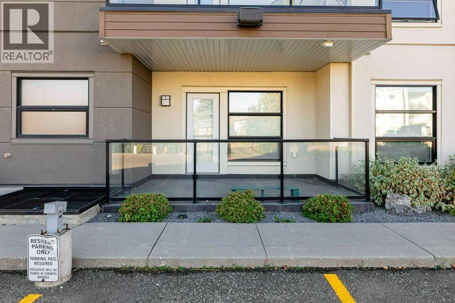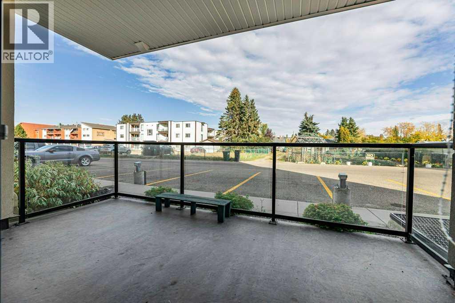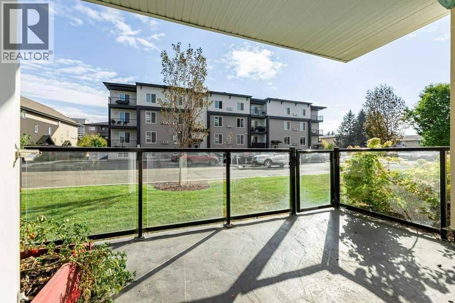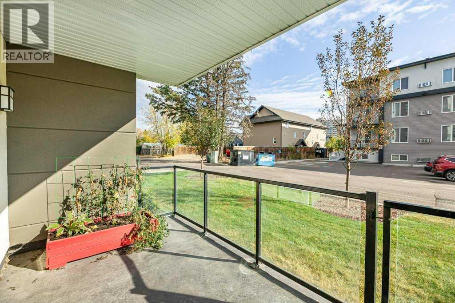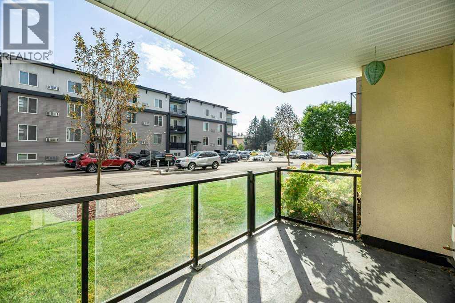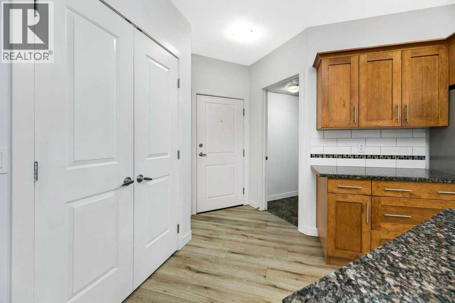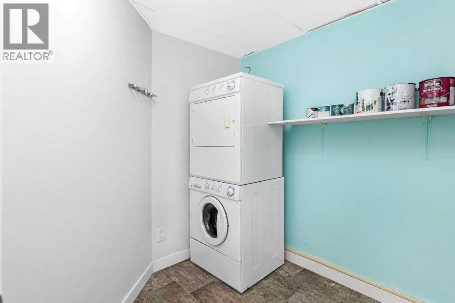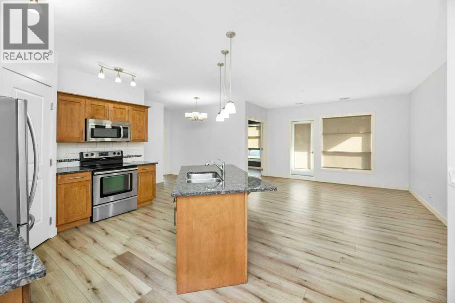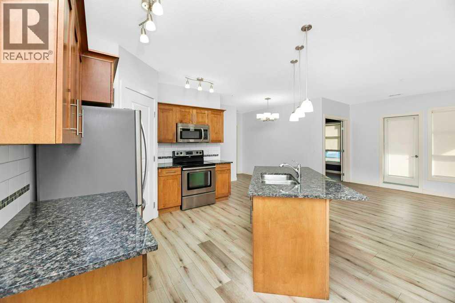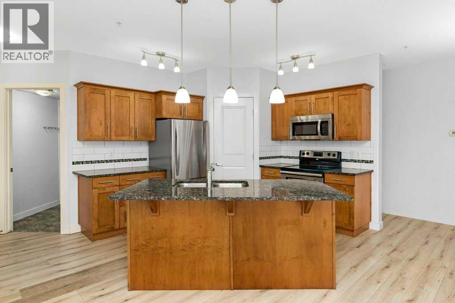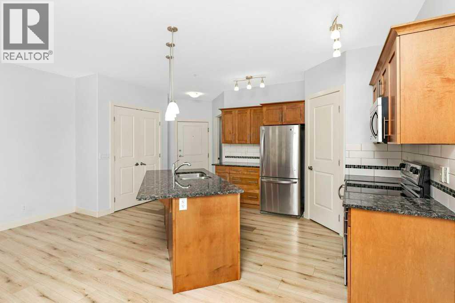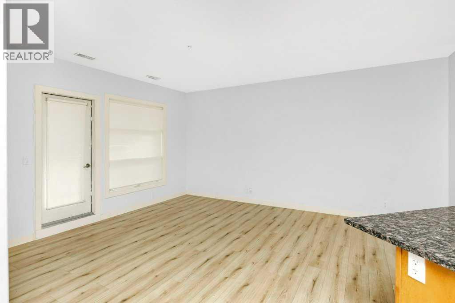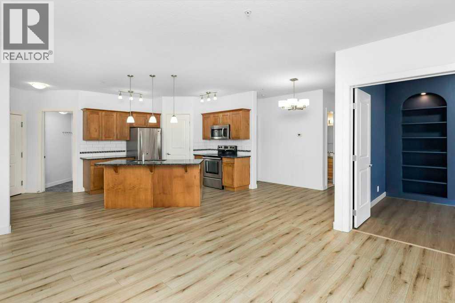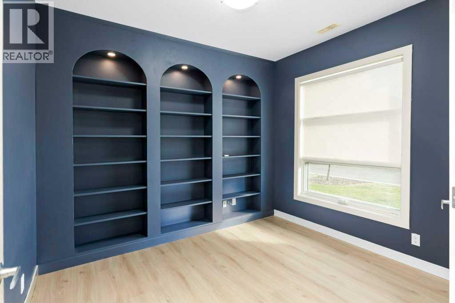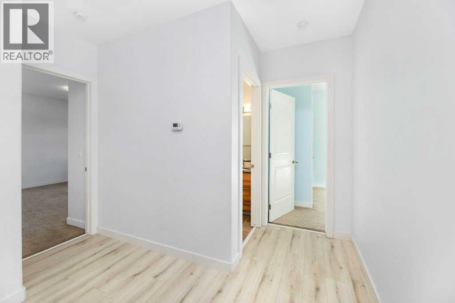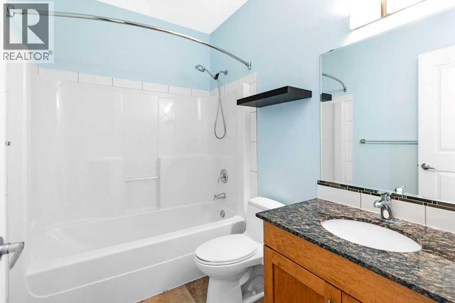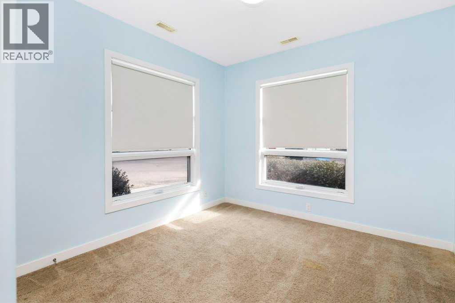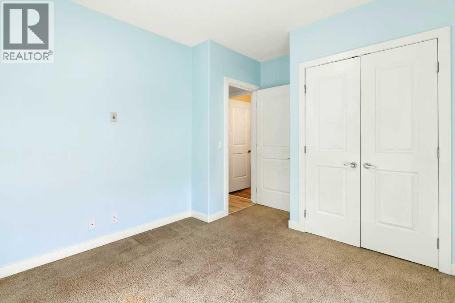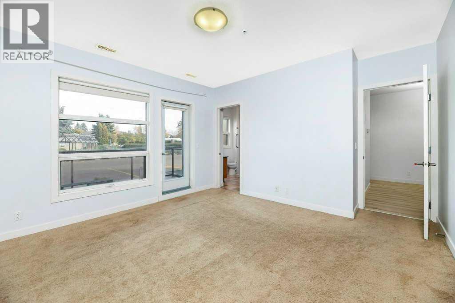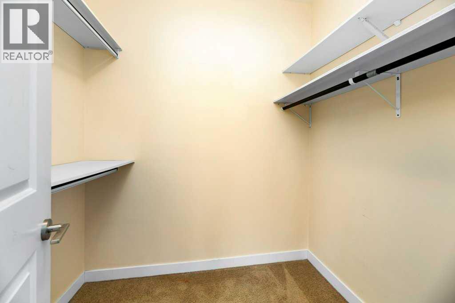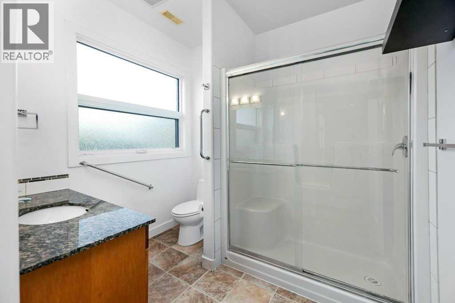109, 5110 36 Street Red Deer, Alberta T4N 0T2
$294,900Maintenance, Common Area Maintenance, Heat, Ground Maintenance, Property Management, Reserve Fund Contributions, Sewer, Water
$721.75 Monthly
Maintenance, Common Area Maintenance, Heat, Ground Maintenance, Property Management, Reserve Fund Contributions, Sewer, Water
$721.75 MonthlyThis bright and well maintained, main floor unit offers 2 bedrooms, 2 bathrooms, and a den with a built-in bookshelf is ideal for a home office or reading space. The open-concept kitchen features granite countertops and ample cabinet space, perfect for cooking and entertaining.The primary bedroom includes a walk-in closet and a 3-piece ensuite. A second bedroom and full bathroom provide plenty of space for guests or family. Enjoy added convenience with titled heated underground parking and a separate storage unit. Brava Condominiums offers exceptional amenities, including a fitness room, social room, games room, theater room, rooftop terrace, elevator, and secure entry. Whether you're a first-time buyer, downsizing, or looking for an investment, this unit combines location, lifestyle, and value. (id:57594)
Property Details
| MLS® Number | A2260988 |
| Property Type | Single Family |
| Community Name | South Hill |
| Amenities Near By | Schools, Shopping |
| Community Features | Pets Allowed With Restrictions |
| Features | No Animal Home, No Smoking Home, Parking |
| Parking Space Total | 2 |
| Plan | 0824320 |
Building
| Bathroom Total | 2 |
| Bedrooms Above Ground | 2 |
| Bedrooms Total | 2 |
| Amenities | Exercise Centre, Party Room |
| Appliances | Refrigerator, Dishwasher, Stove, Microwave, Washer & Dryer |
| Constructed Date | 2007 |
| Construction Material | Poured Concrete |
| Construction Style Attachment | Attached |
| Cooling Type | Central Air Conditioning |
| Exterior Finish | Concrete |
| Flooring Type | Carpeted, Laminate |
| Heating Type | Forced Air |
| Stories Total | 4 |
| Size Interior | 1,156 Ft2 |
| Total Finished Area | 1156.31 Sqft |
| Type | Apartment |
Parking
| Other | |
| Underground |
Land
| Acreage | No |
| Land Amenities | Schools, Shopping |
| Size Irregular | 1149.00 |
| Size Total | 1149 Sqft|0-4,050 Sqft |
| Size Total Text | 1149 Sqft|0-4,050 Sqft |
| Zoning Description | R-m |
Rooms
| Level | Type | Length | Width | Dimensions |
|---|---|---|---|---|
| Main Level | 3pc Bathroom | 8.42 Ft x 8.42 Ft | ||
| Main Level | 4pc Bathroom | 5.92 Ft x 8.42 Ft | ||
| Main Level | Bedroom | 10.50 Ft x 13.00 Ft | ||
| Main Level | Dining Room | 14.83 Ft x 10.83 Ft | ||
| Main Level | Kitchen | 12.58 Ft x 13.08 Ft | ||
| Main Level | Laundry Room | 7.67 Ft x 7.00 Ft | ||
| Main Level | Living Room | 13.75 Ft x 17.08 Ft | ||
| Main Level | Office | 9.92 Ft x 10.67 Ft | ||
| Main Level | Primary Bedroom | 13.58 Ft x 15.00 Ft |
https://www.realtor.ca/real-estate/28952689/109-5110-36-street-red-deer-south-hill

