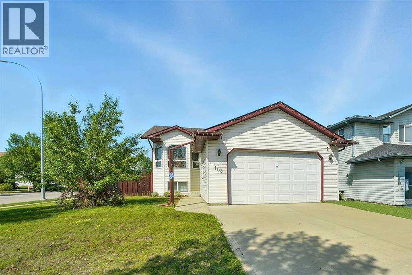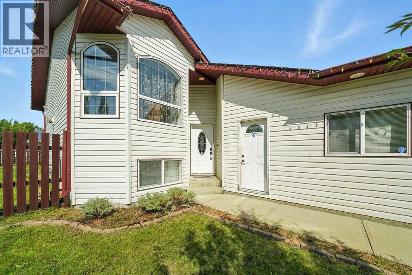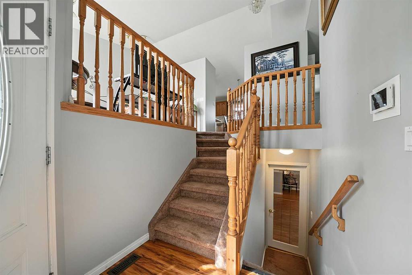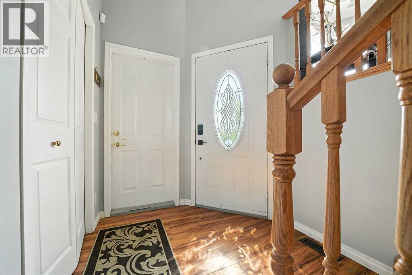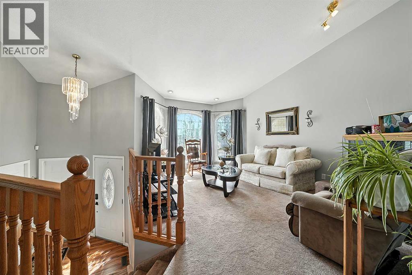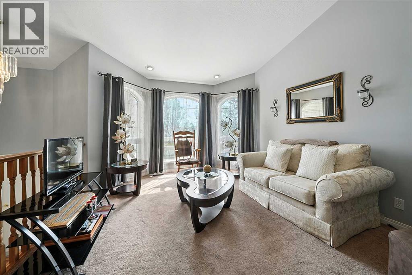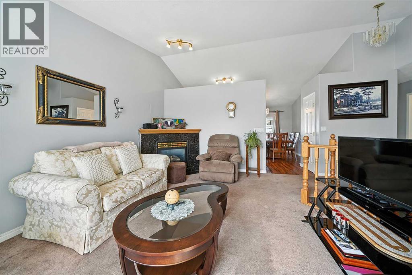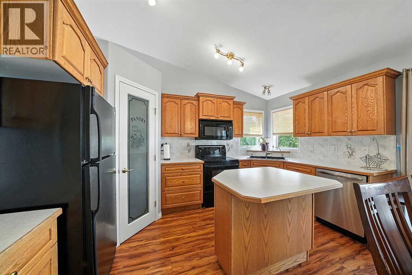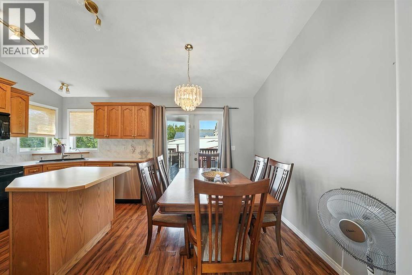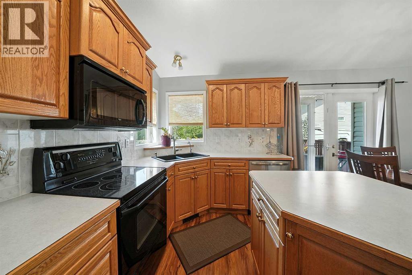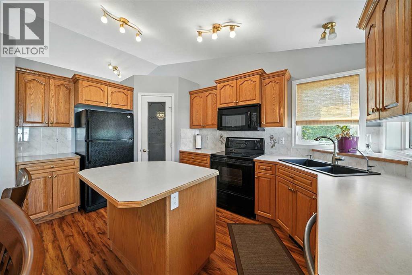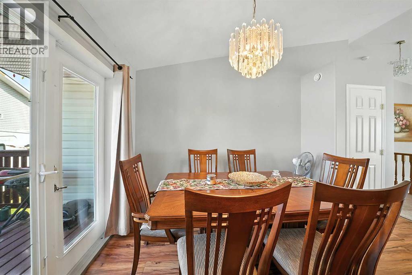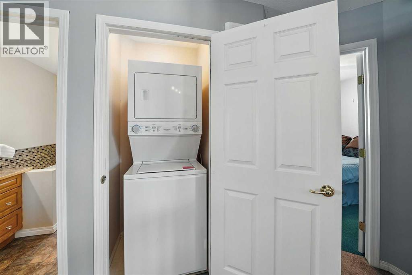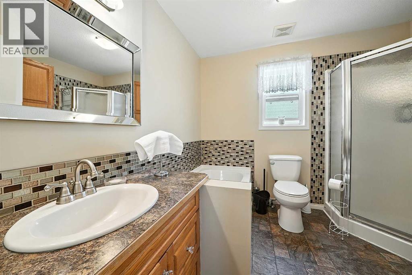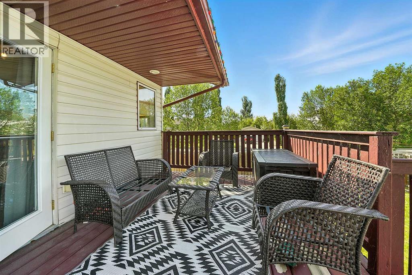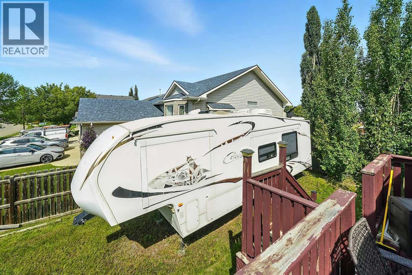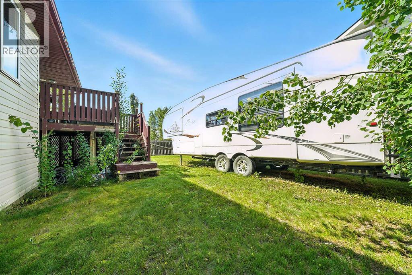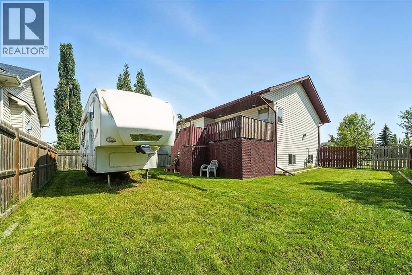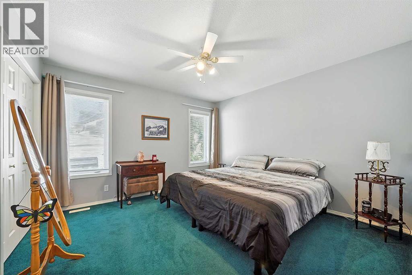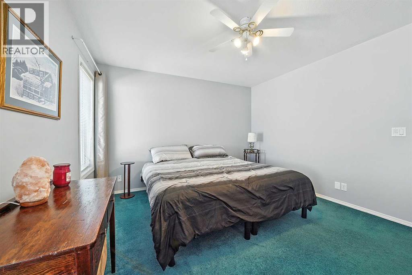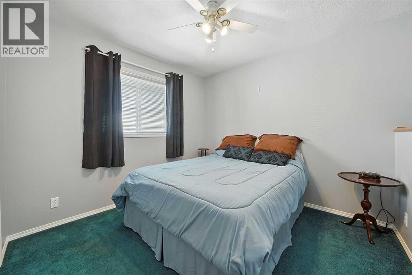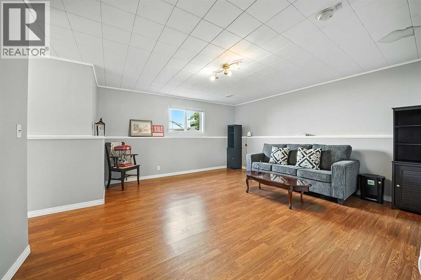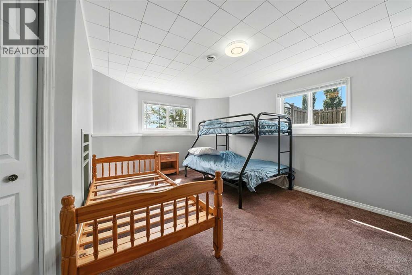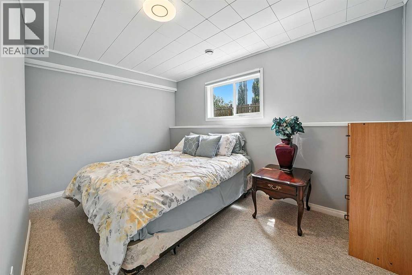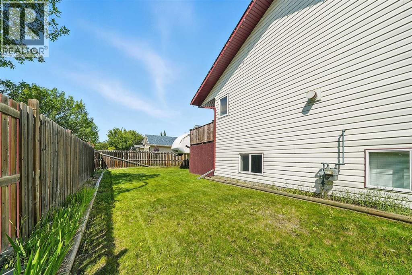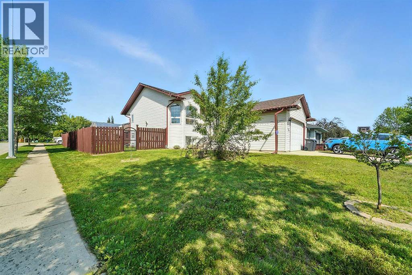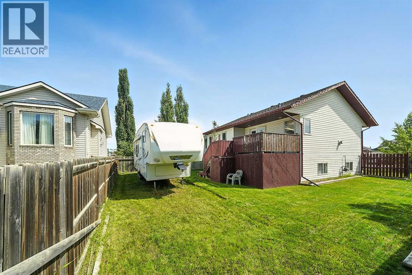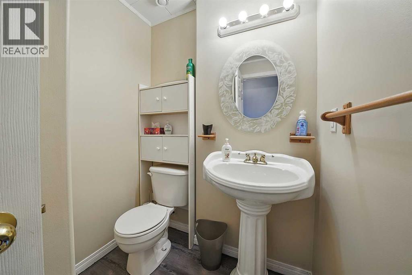4 Bedroom
2 Bathroom
1,077 ft2
Bi-Level
Fireplace
None
Forced Air
$412,900
Welcome to 108 Herder Drive! This charming bi-level home in the heart of Hewlett Park offers the perfect blend of comfort, functionality, and style. Upstairs, are 2 spacious bedrooms, a 4-piece bathroom, and convenient main floor laundry, while the bright, well-appointed kitchen includes an island and opens to a great sized backyard with RV Parking. With vaulted ceilings, the main floor has a bright living space complete with corner fireplace and bay window, ideal for relaxing or entertaining. Downstairs features 2 additional bedrooms, a den, 3-piece bathroom and a generous living area, providing flexible spaces for guests, a home office, or family time. Set on a large corner lot, the property includes lots of yard space, a double attached garage, offering plenty of room for vehicles, hobbies, or outdoor storage. Falcon Homes built this original owner home and it was thoughtfully designed for comfort and versatility. It's move-in ready and perfectly suited to a variety of lifestyles. Don’t miss the chance to own a well-maintained, inviting home in a desirable neighborhood—a property that combines charm, practicality, and opportunity! Close to shopping, schools and all the conveniences to make life easier. (id:57594)
Property Details
|
MLS® Number
|
A2247705 |
|
Property Type
|
Single Family |
|
Community Name
|
Hewlett Park |
|
Amenities Near By
|
Park, Playground, Schools, Shopping |
|
Features
|
Pvc Window, No Animal Home, No Smoking Home |
|
Parking Space Total
|
5 |
|
Plan
|
0122450 |
|
Structure
|
Deck |
Building
|
Bathroom Total
|
2 |
|
Bedrooms Above Ground
|
2 |
|
Bedrooms Below Ground
|
2 |
|
Bedrooms Total
|
4 |
|
Appliances
|
Refrigerator, Dishwasher, Stove, Microwave, Washer/dryer Stack-up |
|
Architectural Style
|
Bi-level |
|
Basement Development
|
Finished |
|
Basement Type
|
Full (finished) |
|
Constructed Date
|
2002 |
|
Construction Style Attachment
|
Detached |
|
Cooling Type
|
None |
|
Exterior Finish
|
Vinyl Siding |
|
Fireplace Present
|
Yes |
|
Fireplace Total
|
1 |
|
Flooring Type
|
Carpeted, Laminate, Linoleum |
|
Foundation Type
|
Poured Concrete |
|
Heating Type
|
Forced Air |
|
Size Interior
|
1,077 Ft2 |
|
Total Finished Area
|
1077 Sqft |
|
Type
|
House |
Parking
Land
|
Acreage
|
No |
|
Fence Type
|
Fence |
|
Land Amenities
|
Park, Playground, Schools, Shopping |
|
Size Depth
|
33.27 M |
|
Size Frontage
|
18.01 M |
|
Size Irregular
|
6115.00 |
|
Size Total
|
6115 Sqft|4,051 - 7,250 Sqft |
|
Size Total Text
|
6115 Sqft|4,051 - 7,250 Sqft |
|
Zoning Description
|
R1 |
Rooms
| Level |
Type |
Length |
Width |
Dimensions |
|
Basement |
3pc Bathroom |
|
|
5.17 Ft x 6.33 Ft |
|
Basement |
Bedroom |
|
|
14.17 Ft x 15.58 Ft |
|
Basement |
Bedroom |
|
|
11.17 Ft x 12.67 Ft |
|
Basement |
Den |
|
|
11.42 Ft x 13.58 Ft |
|
Basement |
Recreational, Games Room |
|
|
21.08 Ft x 19.00 Ft |
|
Basement |
Furnace |
|
|
7.92 Ft x 7.67 Ft |
|
Main Level |
4pc Bathroom |
|
|
8.33 Ft x 8.92 Ft |
|
Main Level |
Bedroom |
|
|
12.08 Ft x 9.92 Ft |
|
Main Level |
Kitchen |
|
|
16.00 Ft x 14.25 Ft |
|
Main Level |
Living Room |
|
|
13.08 Ft x 15.75 Ft |
|
Main Level |
Primary Bedroom |
|
|
12.42 Ft x 11.92 Ft |
https://www.realtor.ca/real-estate/28738765/108-herder-drive-sylvan-lake-hewlett-park

