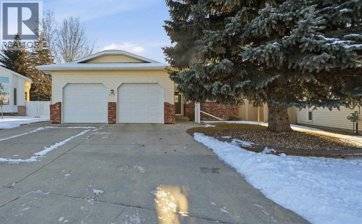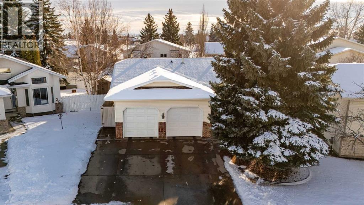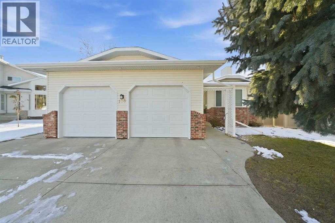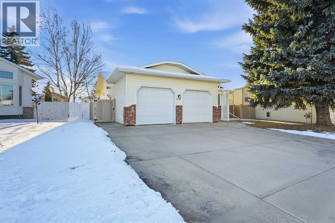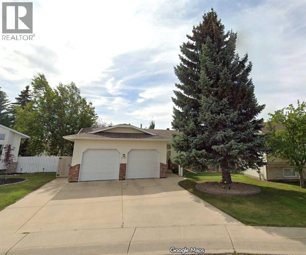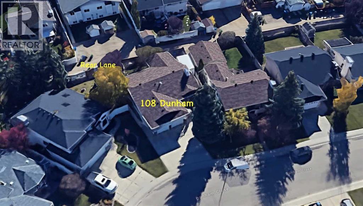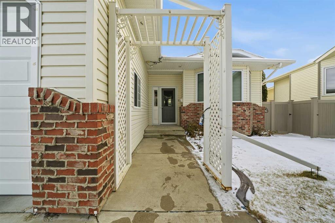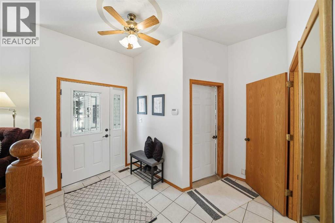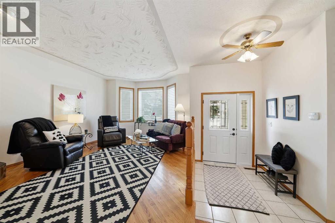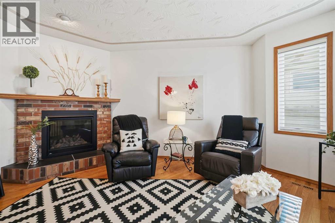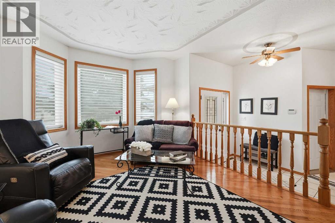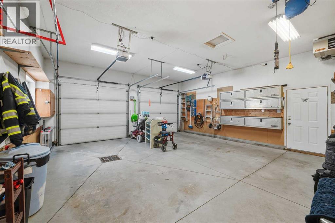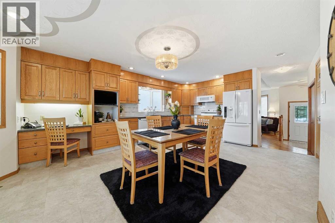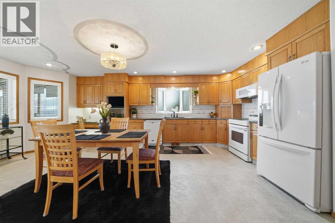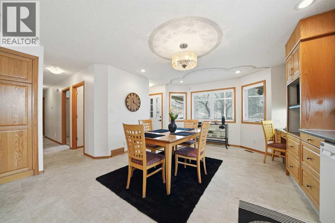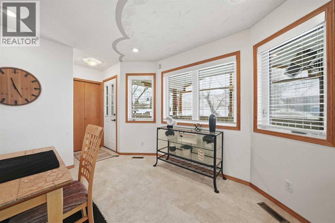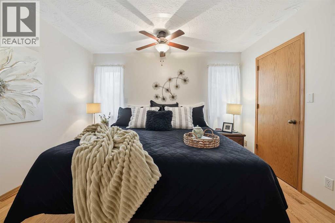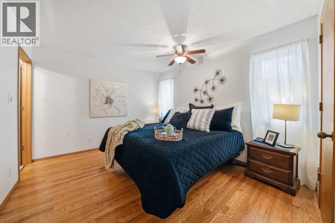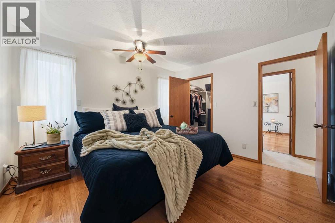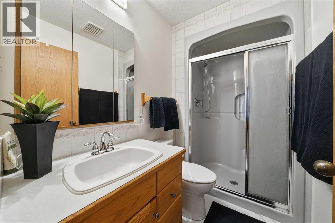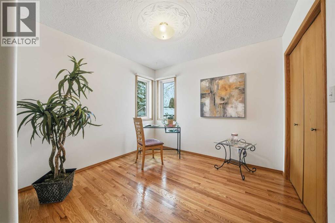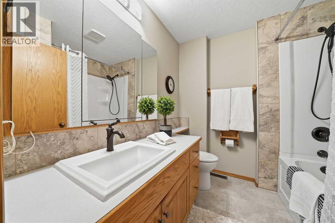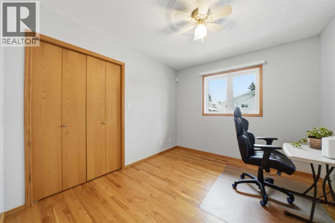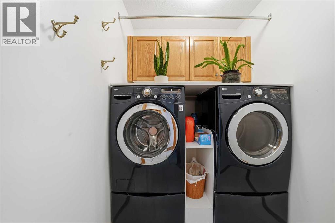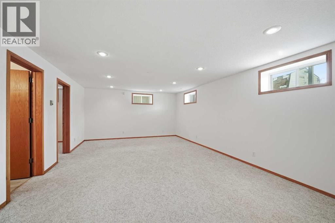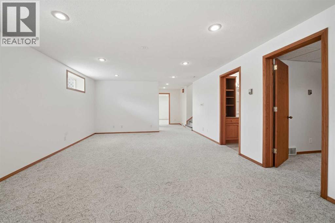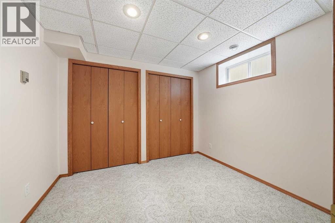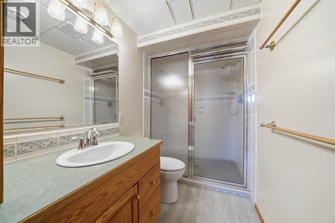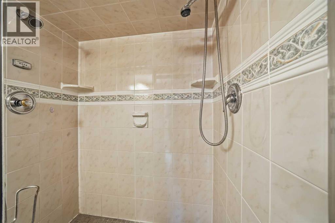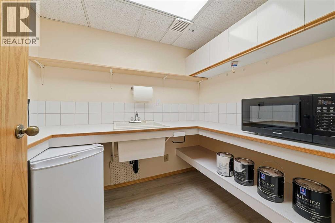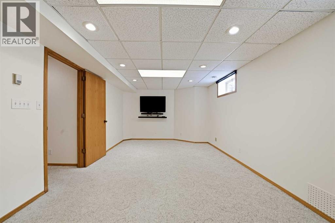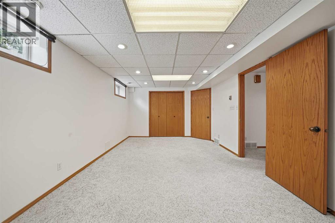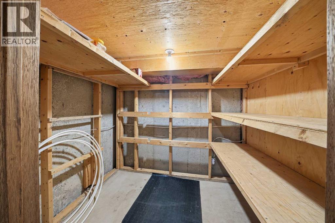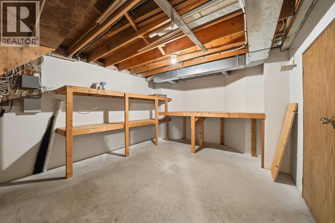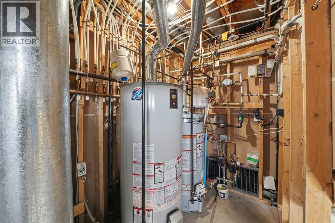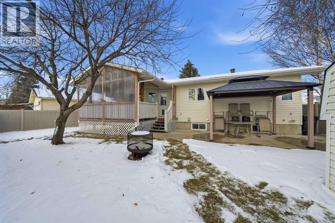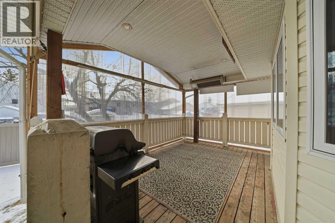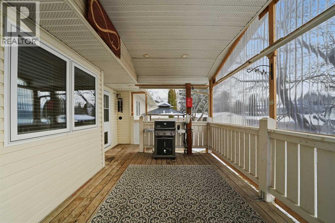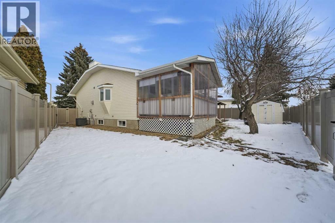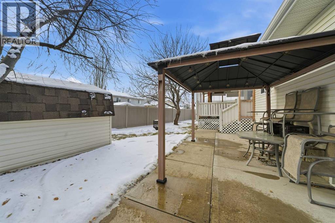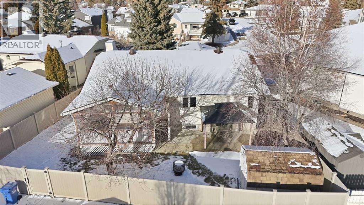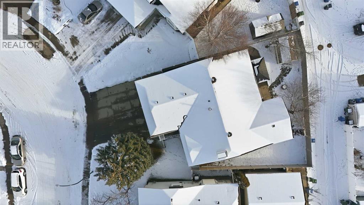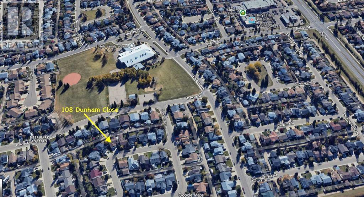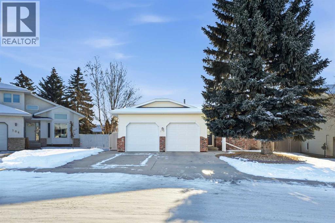4 Bedroom
3 Bathroom
1,373 ft2
Bungalow
Fireplace
Central Air Conditioning
Other, Forced Air, Hot Water, Space Heater, In Floor Heating
$525,000
Welcome to 108 Dunham Close — a warm, inviting bungalow in the heart of Deer Park, one of Red Deer’s most desirable family neighbourhoods. This fully finished home offers five bedrooms and three bathrooms on a semi pie-shaped lot, giving you added privacy and yard space. Inside, you’ll find newer vinyl flooring, updated appliances, Updated Triple Pane windows, Poly-b Piping renovation, updated main bathroom, a bright and spacious kitchen with a generous dining area, and a comfortable living room centered around a cozy gas fireplace. The covered south-facing deck extends your living space outdoors, perfect for early coffee or evening unwinding. Convenience is a theme here, with main-floor laundry, air conditioning, underground sprinklers, and a three-way heated garage that’s ideal for winter and year-round projects.Downstairs, the lower level is warm and welcoming thanks to in-floor heat, and offers excellent functionality with ample storage, a large 5th bedroom that also works beautifully as a media room, and a bathroom featuring a steam shower for an extra touch of comfort.The backyard is a private retreat with a brand-new vinyl fence, a newer 12’ x 14’ pergola on a concrete pad, a large storage shed, curb-eze landscape borders, RV parking, and a hot-tub electrical hookup already in place. The shingles have been recently replaced, and the home has been well maintained over the years, including service through Bear Care at Bruin's Plumbing Program.Close to schools, parks, and everyday amenities, 108 Dunham Close delivers comfort, practicality, and a fantastic Deer Park lifestyle — the kind of home that simply works for real family living. (id:57594)
Property Details
|
MLS® Number
|
A2272210 |
|
Property Type
|
Single Family |
|
Neigbourhood
|
Deer Park Estates |
|
Community Name
|
Deer Park Estates |
|
Amenities Near By
|
Park, Schools |
|
Features
|
Back Lane, Closet Organizers, No Smoking Home, Gas Bbq Hookup |
|
Parking Space Total
|
4 |
|
Plan
|
9022679 |
|
Structure
|
Deck |
Building
|
Bathroom Total
|
3 |
|
Bedrooms Above Ground
|
3 |
|
Bedrooms Below Ground
|
1 |
|
Bedrooms Total
|
4 |
|
Appliances
|
Refrigerator, Dishwasher, Stove, Microwave Range Hood Combo, Window Coverings, Washer & Dryer |
|
Architectural Style
|
Bungalow |
|
Basement Development
|
Finished |
|
Basement Type
|
Full (finished) |
|
Constructed Date
|
1991 |
|
Construction Style Attachment
|
Detached |
|
Cooling Type
|
Central Air Conditioning |
|
Exterior Finish
|
Brick, Vinyl Siding |
|
Fireplace Present
|
Yes |
|
Fireplace Total
|
1 |
|
Flooring Type
|
Hardwood, Linoleum, Vinyl Plank |
|
Foundation Type
|
Poured Concrete |
|
Heating Fuel
|
Natural Gas |
|
Heating Type
|
Other, Forced Air, Hot Water, Space Heater, In Floor Heating |
|
Stories Total
|
1 |
|
Size Interior
|
1,373 Ft2 |
|
Total Finished Area
|
1373 Sqft |
|
Type
|
House |
Parking
Land
|
Acreage
|
No |
|
Fence Type
|
Fence |
|
Land Amenities
|
Park, Schools |
|
Size Depth
|
33.53 M |
|
Size Frontage
|
15.21 M |
|
Size Irregular
|
6079.00 |
|
Size Total
|
6079 Sqft|4,051 - 7,250 Sqft |
|
Size Total Text
|
6079 Sqft|4,051 - 7,250 Sqft |
|
Zoning Description
|
R-l |
Rooms
| Level |
Type |
Length |
Width |
Dimensions |
|
Lower Level |
Living Room |
|
|
20.25 Ft x 11.67 Ft |
|
Lower Level |
Bedroom |
|
|
10.00 Ft x 8.25 Ft |
|
Lower Level |
Recreational, Games Room |
|
|
29.00 Ft x 14.67 Ft |
|
Lower Level |
Storage |
|
|
Measurements not available |
|
Lower Level |
3pc Bathroom |
|
|
Measurements not available |
|
Main Level |
Foyer |
|
|
9.75 Ft x 10.08 Ft |
|
Main Level |
Living Room |
|
|
14.58 Ft x 19.25 Ft |
|
Main Level |
Other |
|
|
14.58 Ft x 20.92 Ft |
|
Main Level |
Laundry Room |
|
|
5.00 Ft x 10.08 Ft |
|
Main Level |
Bedroom |
|
|
9.42 Ft x 11.08 Ft |
|
Main Level |
Bedroom |
|
|
9.75 Ft x 11.00 Ft |
|
Main Level |
4pc Bathroom |
|
|
Measurements not available |
|
Main Level |
Primary Bedroom |
|
|
10.92 Ft x 12.17 Ft |
|
Main Level |
3pc Bathroom |
|
|
Measurements not available |
https://www.realtor.ca/real-estate/29129263/108-dunham-close-red-deer-deer-park-estates

