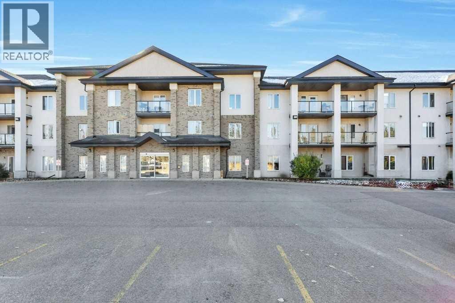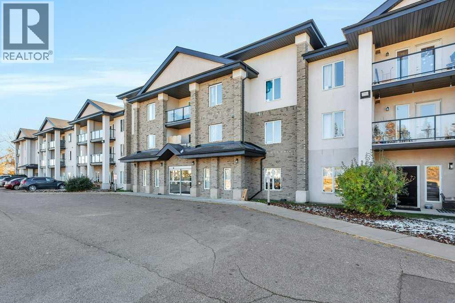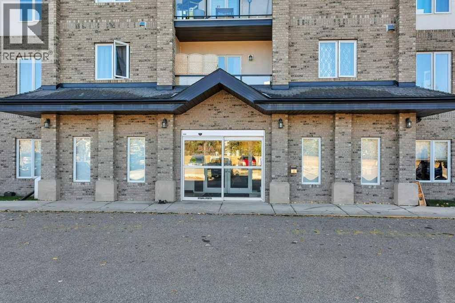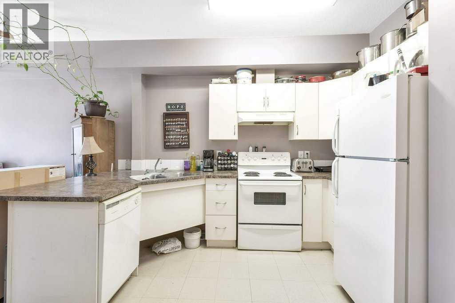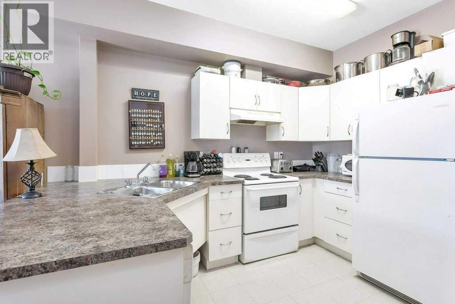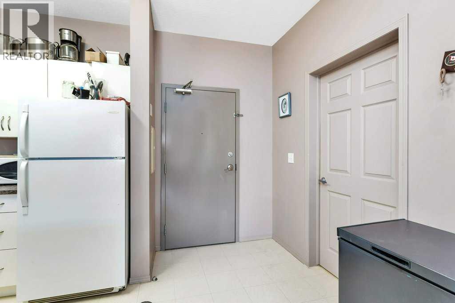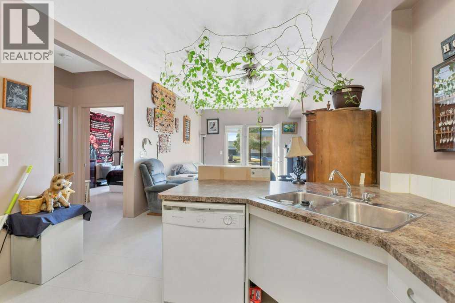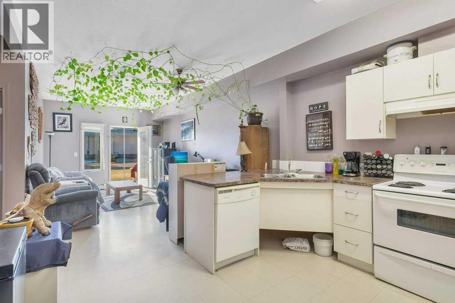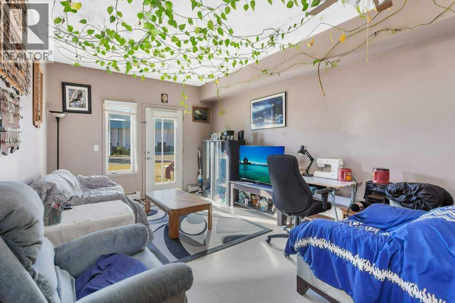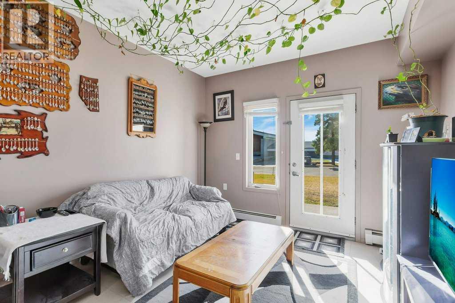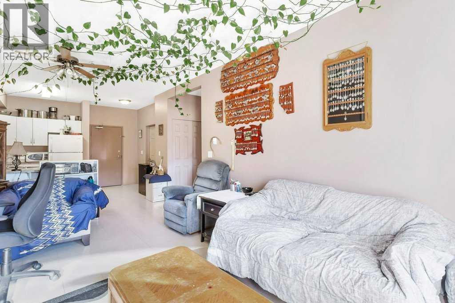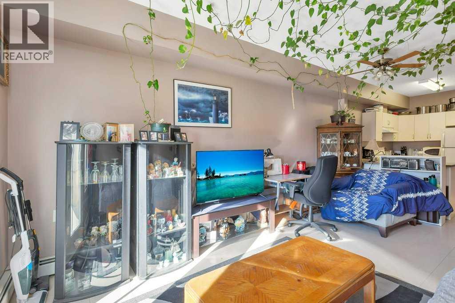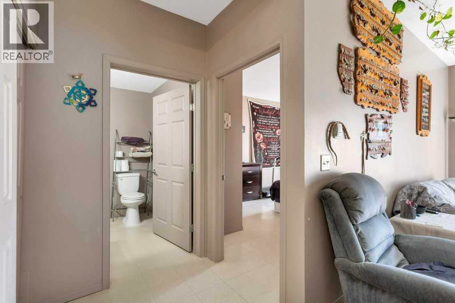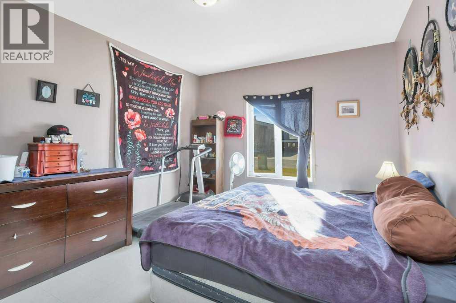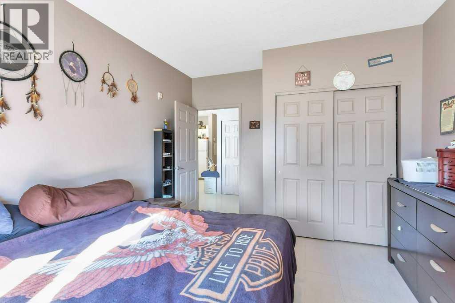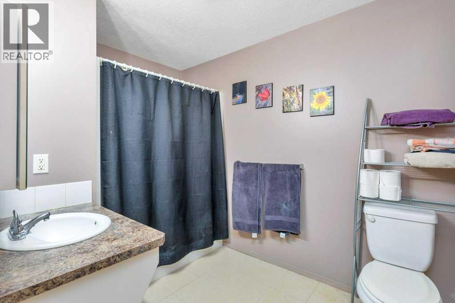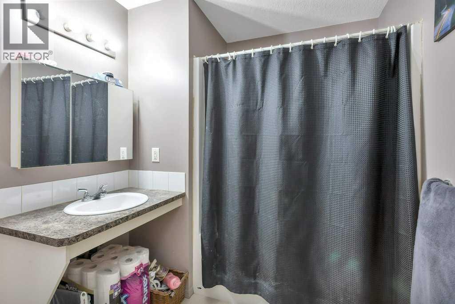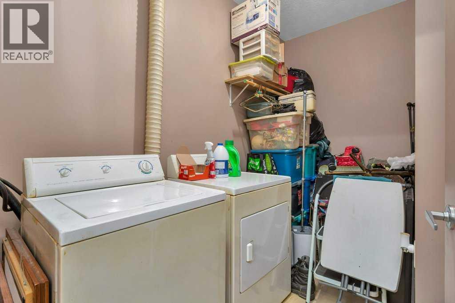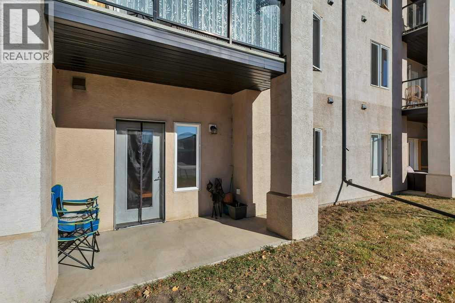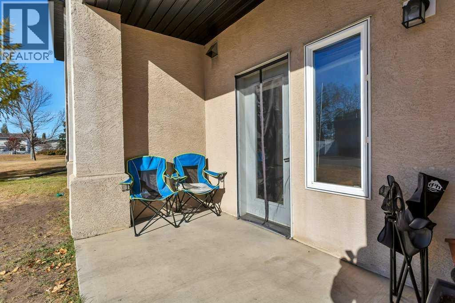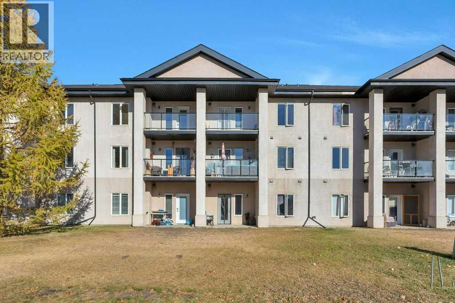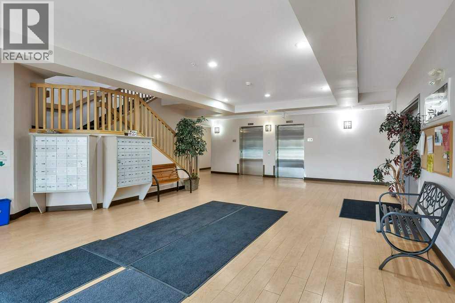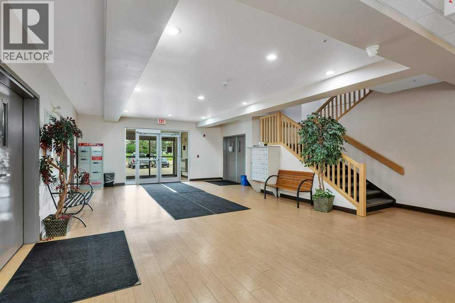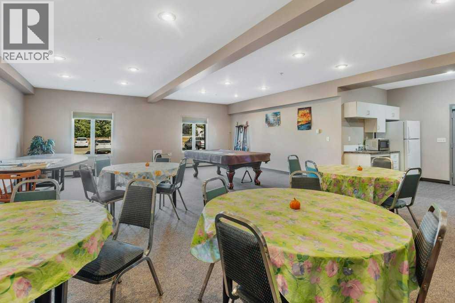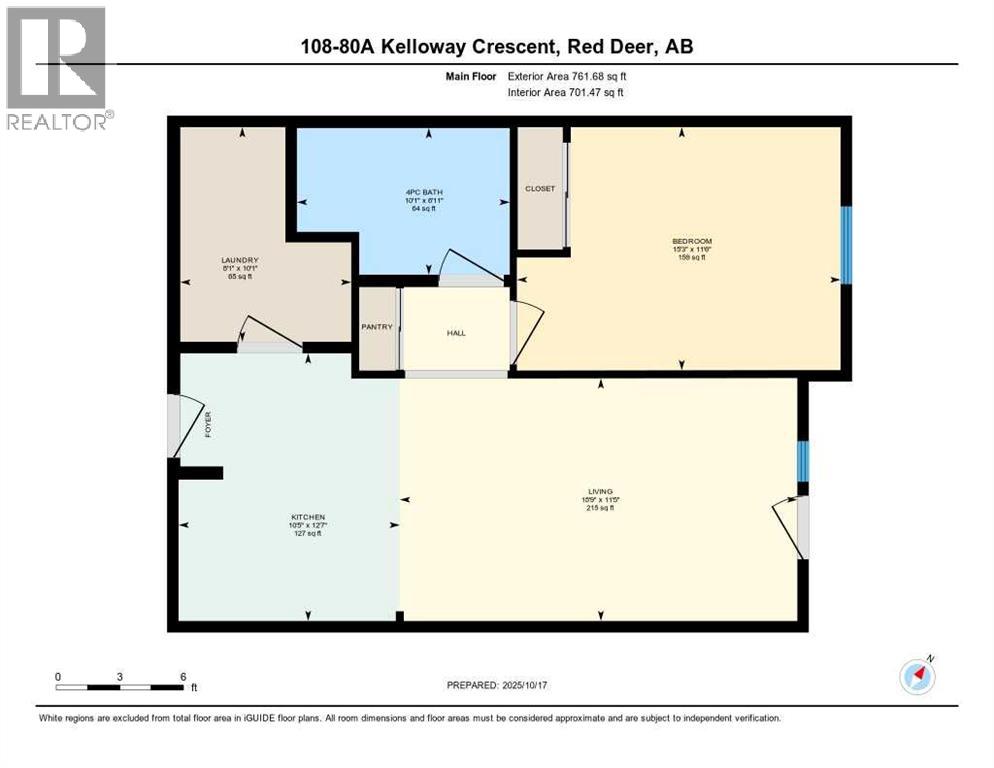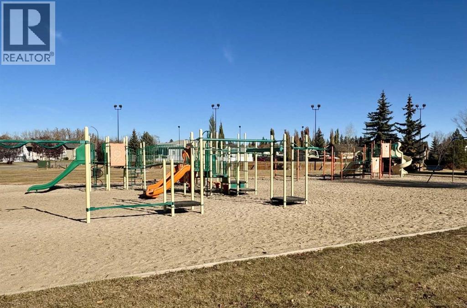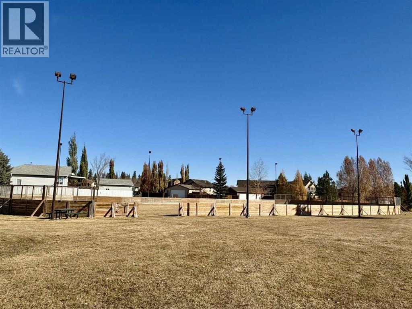108, 80a Kelloway Crescent Red Deer, Alberta T4P 4G7
$149,000Maintenance, Common Area Maintenance, Heat, Interior Maintenance, Ground Maintenance, Parking, Property Management, Reserve Fund Contributions, Waste Removal, Water
$286.85 Monthly
Maintenance, Common Area Maintenance, Heat, Interior Maintenance, Ground Maintenance, Parking, Property Management, Reserve Fund Contributions, Waste Removal, Water
$286.85 MonthlyWelcome to Monarch Place! This charming and accessible 1 bed, 1 bath main-floor condo is perfectly located in the heart of Red Deer’s northeast. Just steps from shops, restaurants, walking trails, and more, this well-maintained unit offers a bright and functional layout ideal for first-time buyers, investors, downsizers, or anyone needing wheelchair accessibility. Features include a spacious living area with natural light, a well-equipped kitchen with ample cabinetry, in-suite laundry, and a private patio. The professionally managed building offers great amenities, including a party room and secure bike storage. Condo fees of $286.85/month cover professional management, common area maintenance, reserve fund contributions, snow removal, and garbage collection. Currently tenant-occupied, with the tenant open to staying. A great opportunity for investors! Affordable, accessible, and ideally located! Don’t miss out on this fantastic unit at Monarch Place! (id:57594)
Property Details
| MLS® Number | A2264400 |
| Property Type | Single Family |
| Community Name | Kentwood East |
| Amenities Near By | Park, Playground, Schools, Shopping |
| Community Features | Pets Allowed With Restrictions |
| Parking Space Total | 1 |
| Plan | 0726373 |
Building
| Bathroom Total | 1 |
| Bedrooms Above Ground | 1 |
| Bedrooms Total | 1 |
| Appliances | Refrigerator, Dishwasher, Oven, Hood Fan, Washer & Dryer |
| Architectural Style | Multi-level |
| Constructed Date | 2003 |
| Construction Material | Wood Frame |
| Construction Style Attachment | Attached |
| Cooling Type | None |
| Exterior Finish | Brick |
| Flooring Type | Tile |
| Heating Type | Baseboard Heaters, Hot Water |
| Stories Total | 3 |
| Size Interior | 762 Ft2 |
| Total Finished Area | 761.68 Sqft |
| Type | Apartment |
Land
| Acreage | No |
| Land Amenities | Park, Playground, Schools, Shopping |
| Size Irregular | 699.00 |
| Size Total | 699 Sqft|0-4,050 Sqft |
| Size Total Text | 699 Sqft|0-4,050 Sqft |
| Zoning Description | Dc(16) |
Rooms
| Level | Type | Length | Width | Dimensions |
|---|---|---|---|---|
| Main Level | Living Room | 18.75 Ft x 11.42 Ft | ||
| Main Level | Kitchen | 10.42 Ft x 12.58 Ft | ||
| Main Level | Laundry Room | 8.08 Ft x 10.08 Ft | ||
| Main Level | Bedroom | 15.25 Ft x 11.50 Ft | ||
| Main Level | 4pc Bathroom | 10.08 Ft x 6.92 Ft |
https://www.realtor.ca/real-estate/29004745/108-80a-kelloway-crescent-red-deer-kentwood-east

