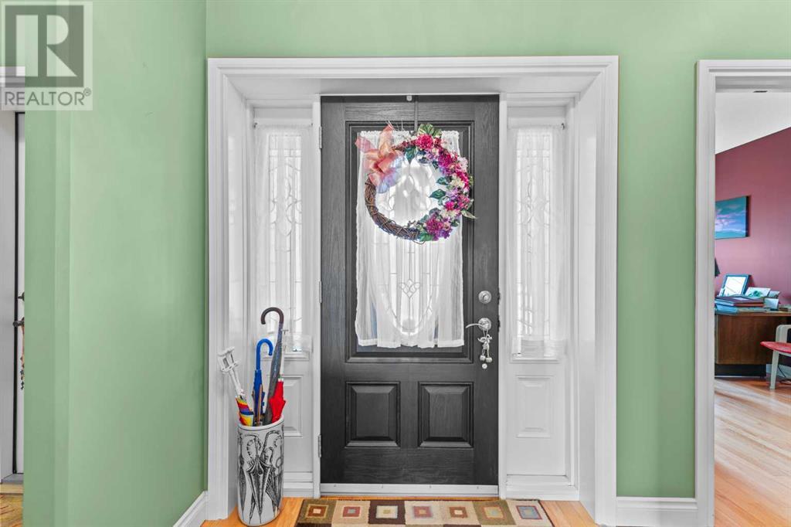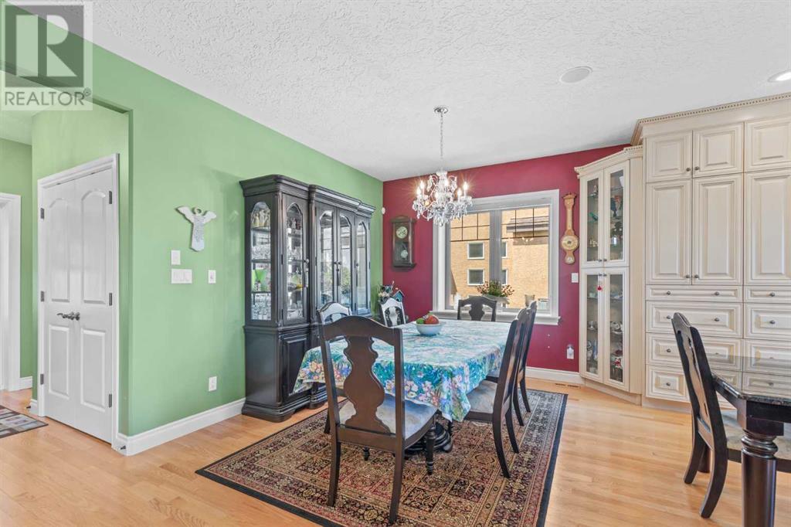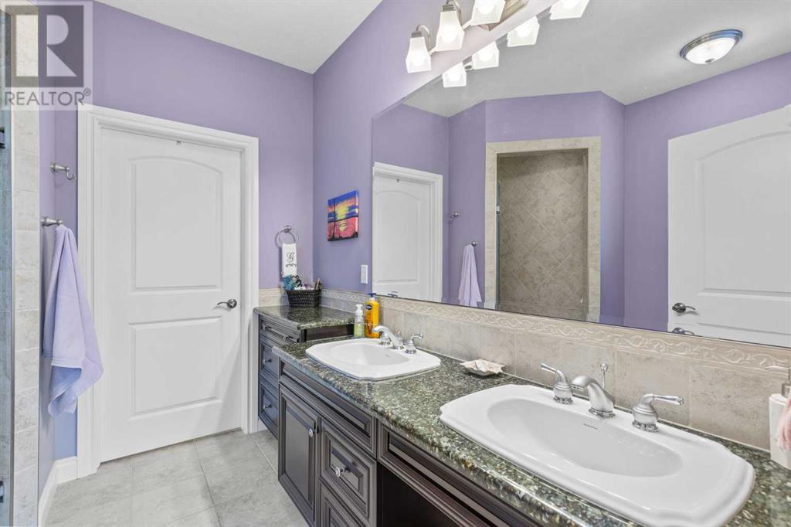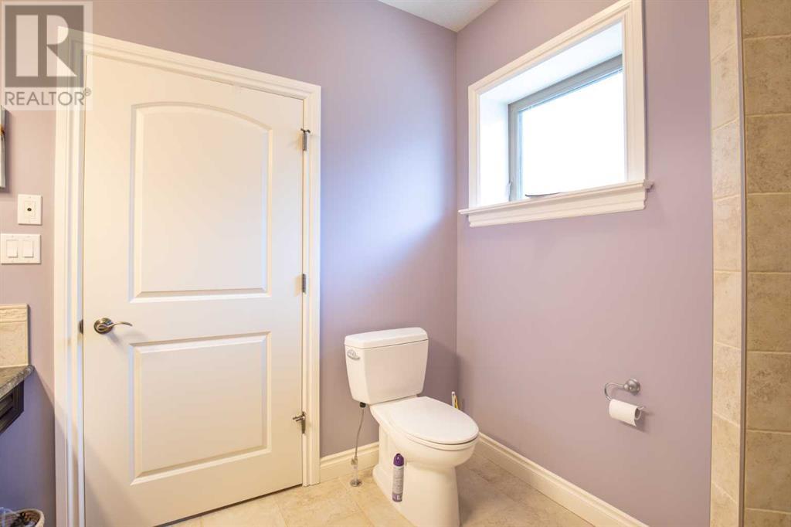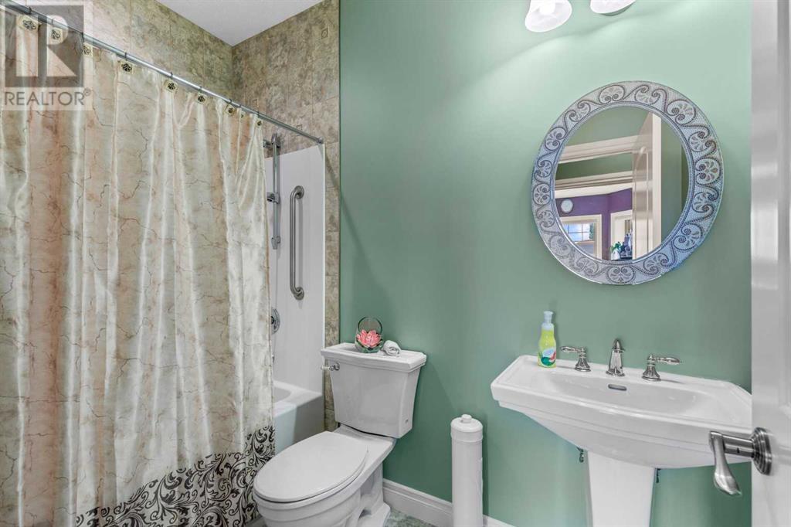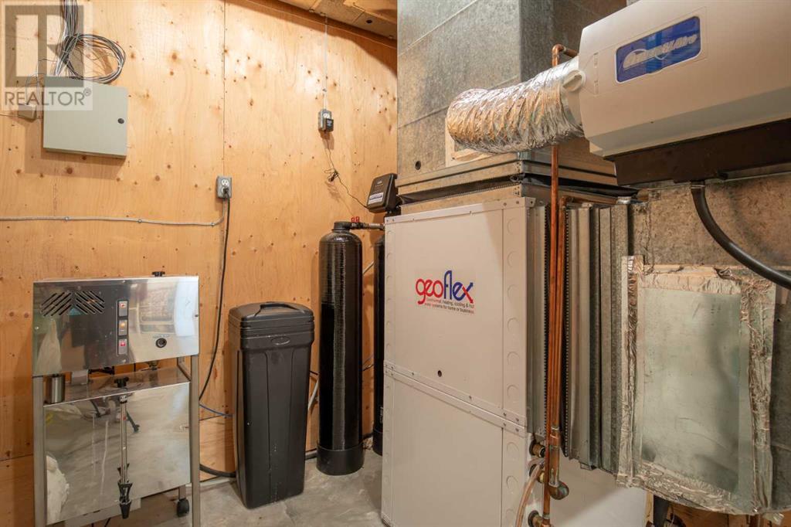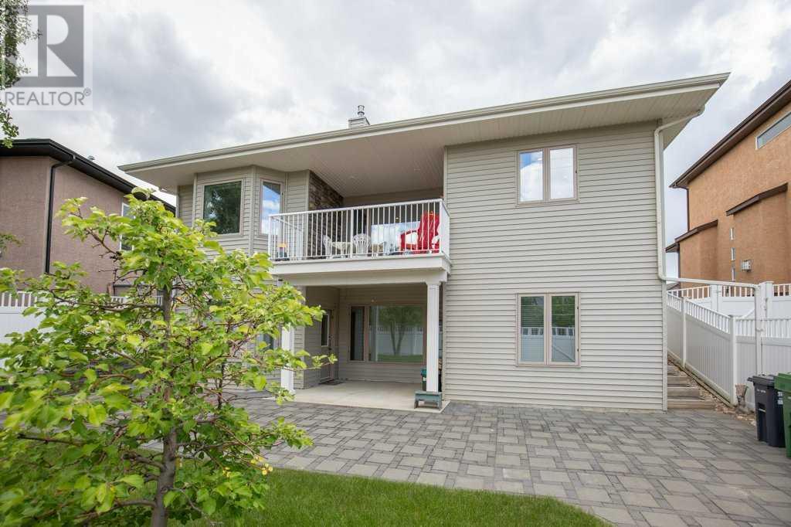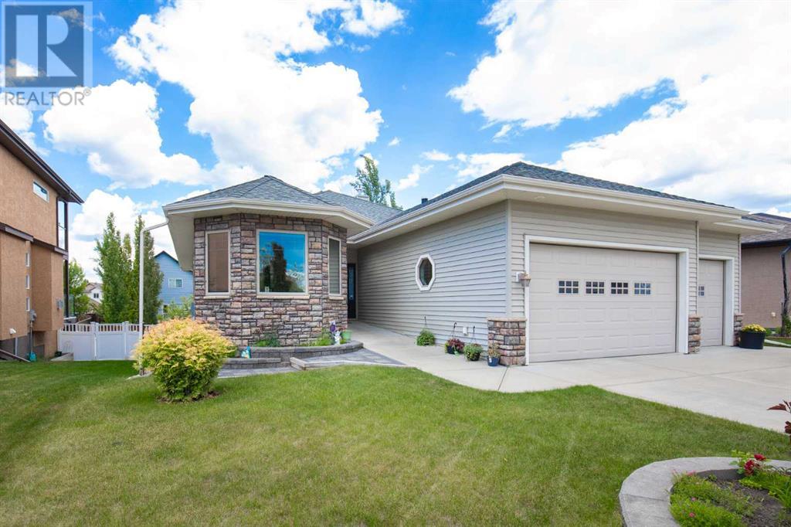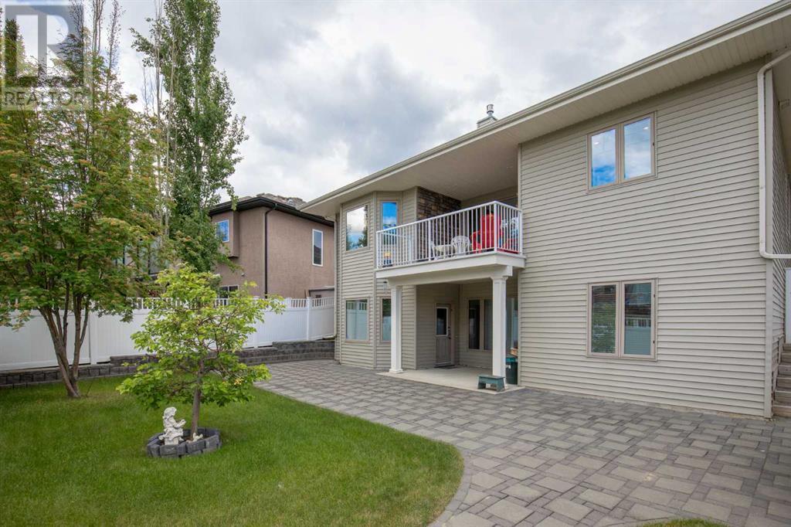4 Bedroom
3 Bathroom
1583 sqft
Bungalow
Fireplace
Central Air Conditioning
Landscaped
$950,000
Absolutely Stunning is this Bowood Built GEOTHERMAL Walk Out Bungalow! The detail into everything about this house is absolutely AMAZING! From the moment you enter this Pristine Home you will be impressed, the Gourmet Kitchen with Stunning Cabinetry, Gorgeous Granite Counter tops, Top of the Line Appliances, Open Floor Plan, Large Den/2nd Bedroom, Triple Attached, Heated Garage, Main Floor Laundry Room, Large Primary Bedroom with Oversized Walk-in Closet, Huge Tiled Shower and Soaker Tub complete the main floor! The Basement with 9' Ceilings, Gorgeous Wet Bar, 2 more Large Bedrooms, Cold Room, Storage Room and a Walk Out to the beautifully Landscaped Back Yard! Mechanically this home is extreme high efficiency with a Full Geothermal Heating and Air-conditioning System, ICF Foundation, Home Wrap System, Triple E Argon R8 Windows Throughout, The amount of detail is absolutely incredible!!! An absolute Must See! (id:57594)
Property Details
|
MLS® Number
|
A2143320 |
|
Property Type
|
Single Family |
|
Community Name
|
Westlake |
|
Amenities Near By
|
Playground, Schools, Shopping |
|
Features
|
See Remarks, Back Lane, No Smoking Home, Gas Bbq Hookup |
|
Parking Space Total
|
6 |
|
Plan
|
0522732 |
|
Structure
|
Deck |
Building
|
Bathroom Total
|
3 |
|
Bedrooms Above Ground
|
2 |
|
Bedrooms Below Ground
|
2 |
|
Bedrooms Total
|
4 |
|
Appliances
|
Refrigerator, Water Softener, Range - Gas, Dishwasher, Microwave, Window Coverings, Washer & Dryer |
|
Architectural Style
|
Bungalow |
|
Basement Development
|
Finished |
|
Basement Type
|
Full (finished) |
|
Constructed Date
|
2006 |
|
Construction Material
|
Wood Frame |
|
Construction Style Attachment
|
Detached |
|
Cooling Type
|
Central Air Conditioning |
|
Exterior Finish
|
See Remarks, Vinyl Siding |
|
Fireplace Present
|
Yes |
|
Fireplace Total
|
2 |
|
Flooring Type
|
Carpeted, Ceramic Tile, Hardwood |
|
Foundation Type
|
See Remarks, Poured Concrete |
|
Heating Fuel
|
Geo Thermal, Natural Gas |
|
Stories Total
|
1 |
|
Size Interior
|
1583 Sqft |
|
Total Finished Area
|
1583 Sqft |
|
Type
|
House |
Parking
Land
|
Acreage
|
No |
|
Fence Type
|
Fence |
|
Land Amenities
|
Playground, Schools, Shopping |
|
Landscape Features
|
Landscaped |
|
Size Depth
|
37.18 M |
|
Size Frontage
|
12.19 M |
|
Size Irregular
|
6458.00 |
|
Size Total
|
6458 Sqft|4,051 - 7,250 Sqft |
|
Size Total Text
|
6458 Sqft|4,051 - 7,250 Sqft |
|
Zoning Description
|
R1 |
Rooms
| Level |
Type |
Length |
Width |
Dimensions |
|
Basement |
4pc Bathroom |
|
|
8.50 Ft x 8.75 Ft |
|
Basement |
Bedroom |
|
|
12.58 Ft x 21.17 Ft |
|
Basement |
Bedroom |
|
|
12.58 Ft x 15.83 Ft |
|
Basement |
Family Room |
|
|
28.08 Ft x 28.00 Ft |
|
Basement |
Storage |
|
|
7.17 Ft x 8.58 Ft |
|
Basement |
Cold Room |
|
|
7.83 Ft x 8.50 Ft |
|
Basement |
Furnace |
|
|
12.00 Ft x 8.42 Ft |
|
Main Level |
4pc Bathroom |
|
|
8.58 Ft x 5.33 Ft |
|
Main Level |
5pc Bathroom |
|
|
8.92 Ft x 11.25 Ft |
|
Main Level |
Bedroom |
|
|
10.00 Ft x 14.67 Ft |
|
Main Level |
Dining Room |
|
|
11.92 Ft x 9.00 Ft |
|
Main Level |
Foyer |
|
|
12.17 Ft x 9.08 Ft |
|
Main Level |
Kitchen |
|
|
11.92 Ft x 18.00 Ft |
|
Main Level |
Laundry Room |
|
|
8.33 Ft x 8.50 Ft |
|
Main Level |
Living Room |
|
|
15.25 Ft x 19.00 Ft |
|
Main Level |
Primary Bedroom |
|
|
12.00 Ft x 18.58 Ft |
|
Main Level |
Other |
|
|
8.92 Ft x 8.50 Ft |



