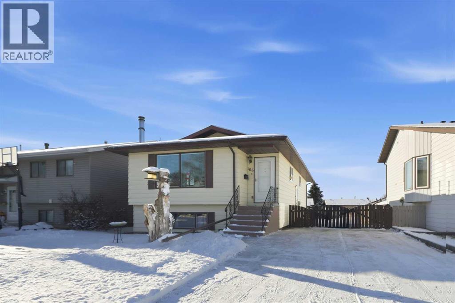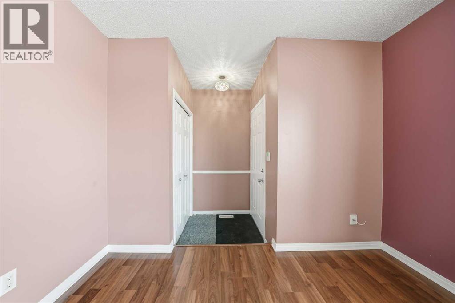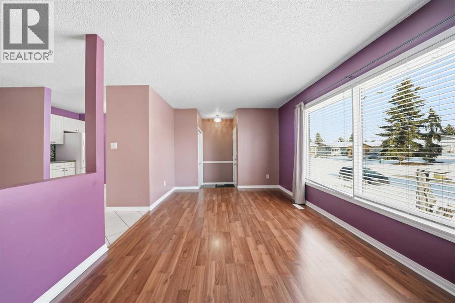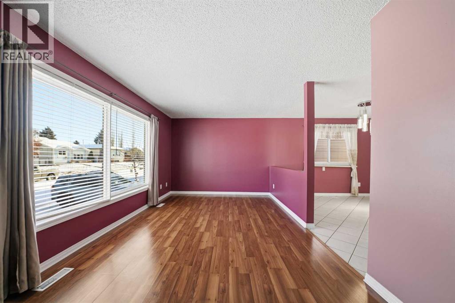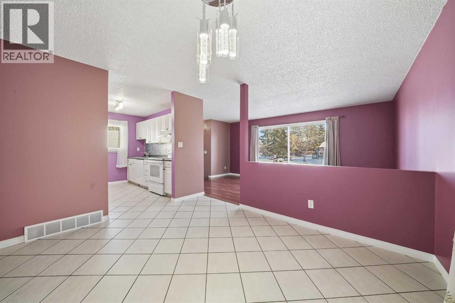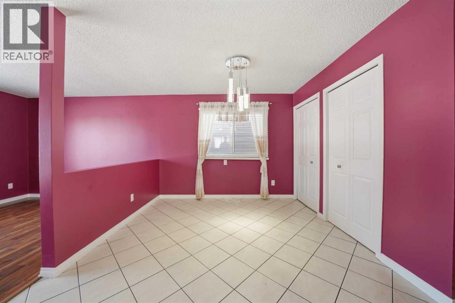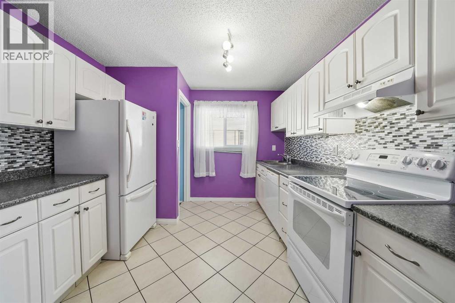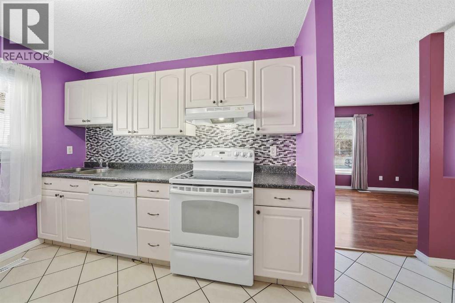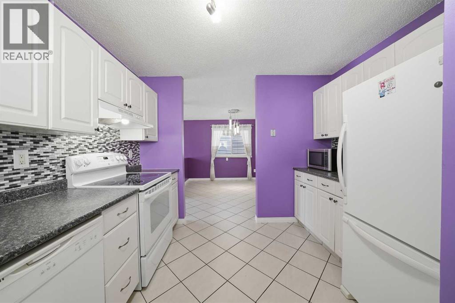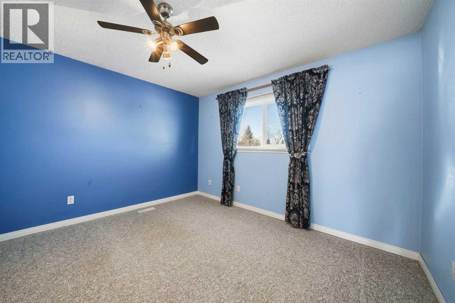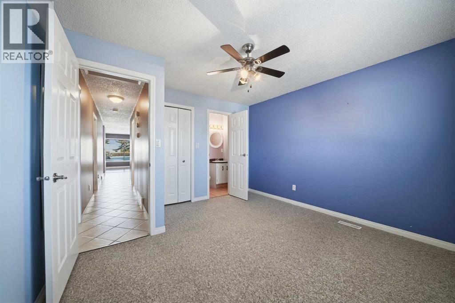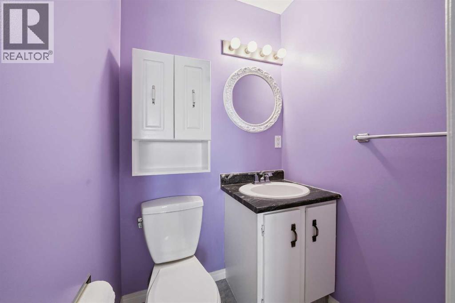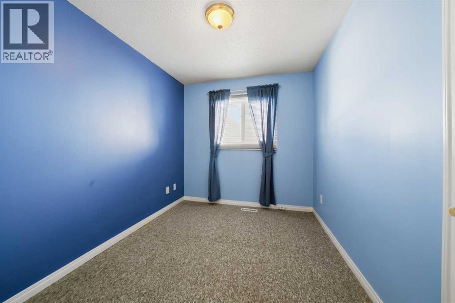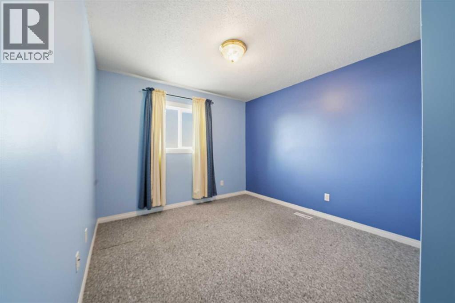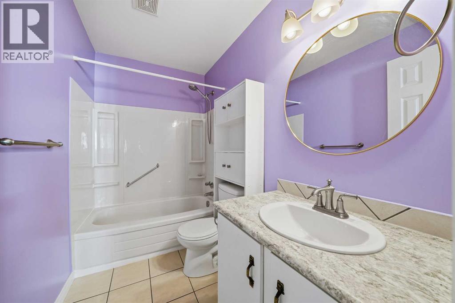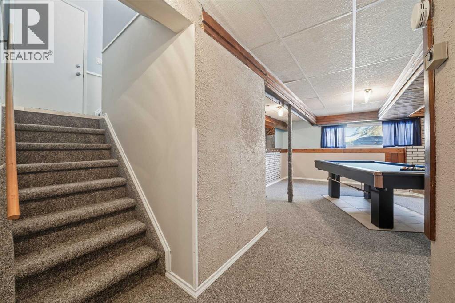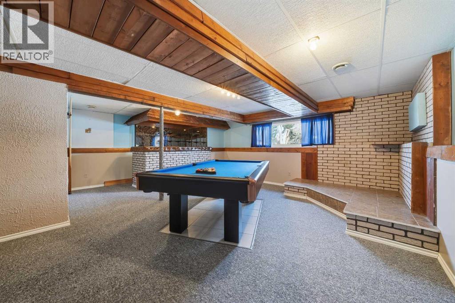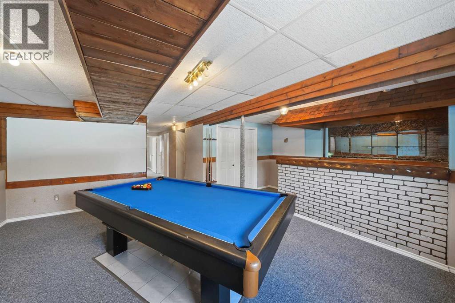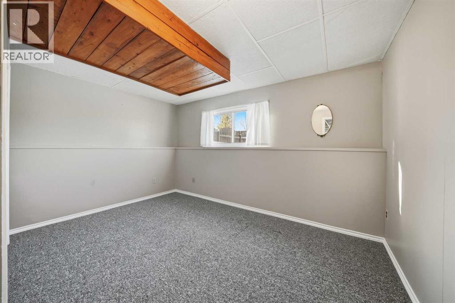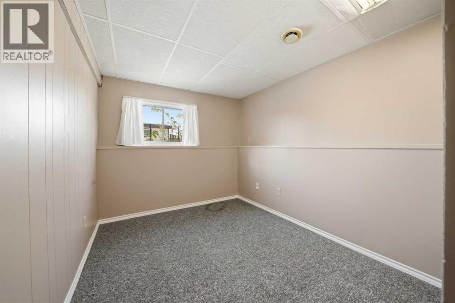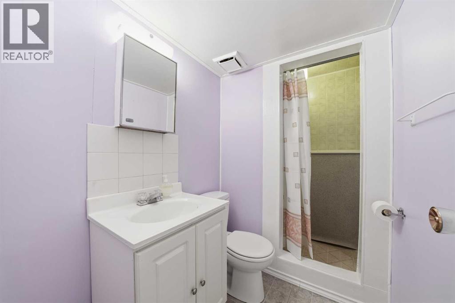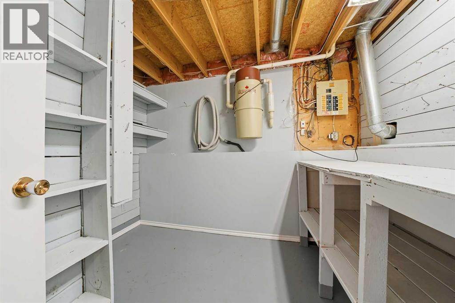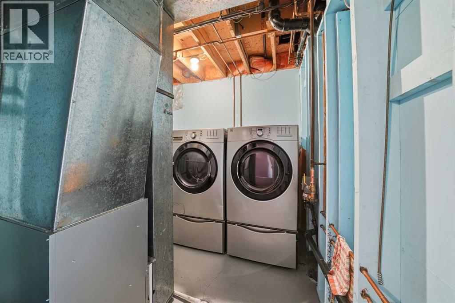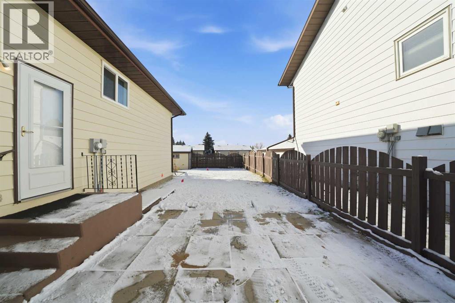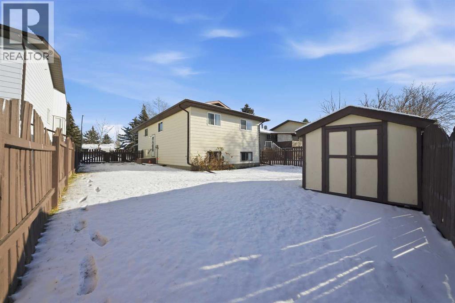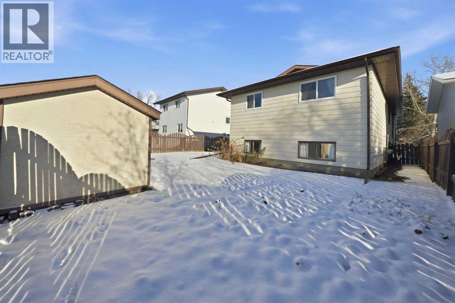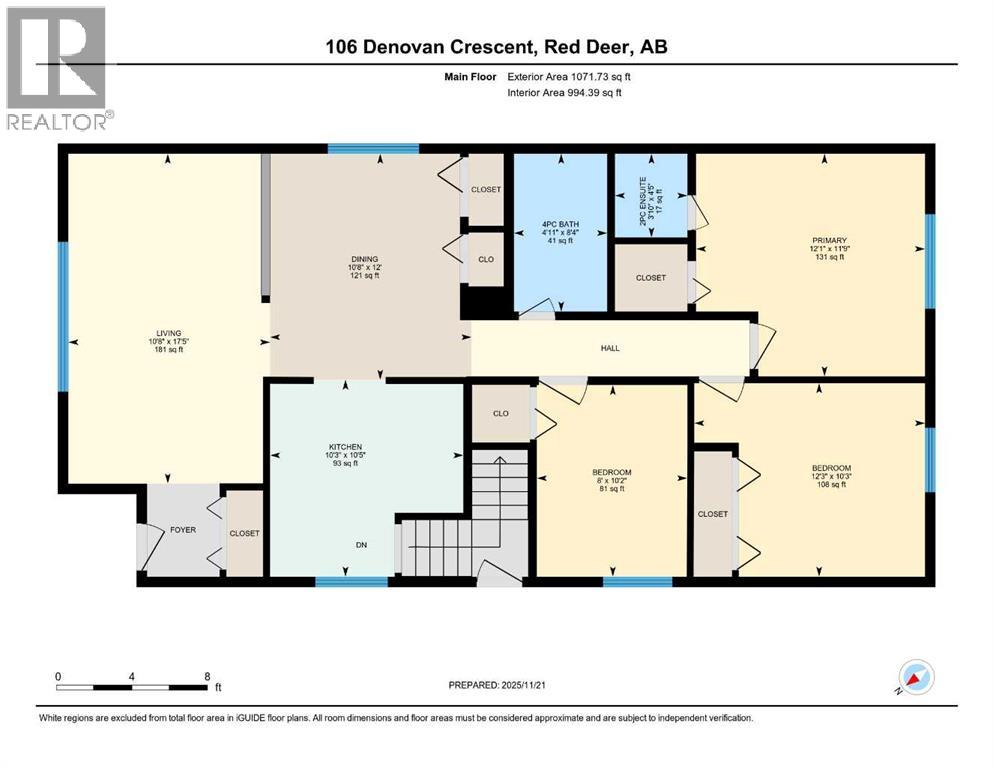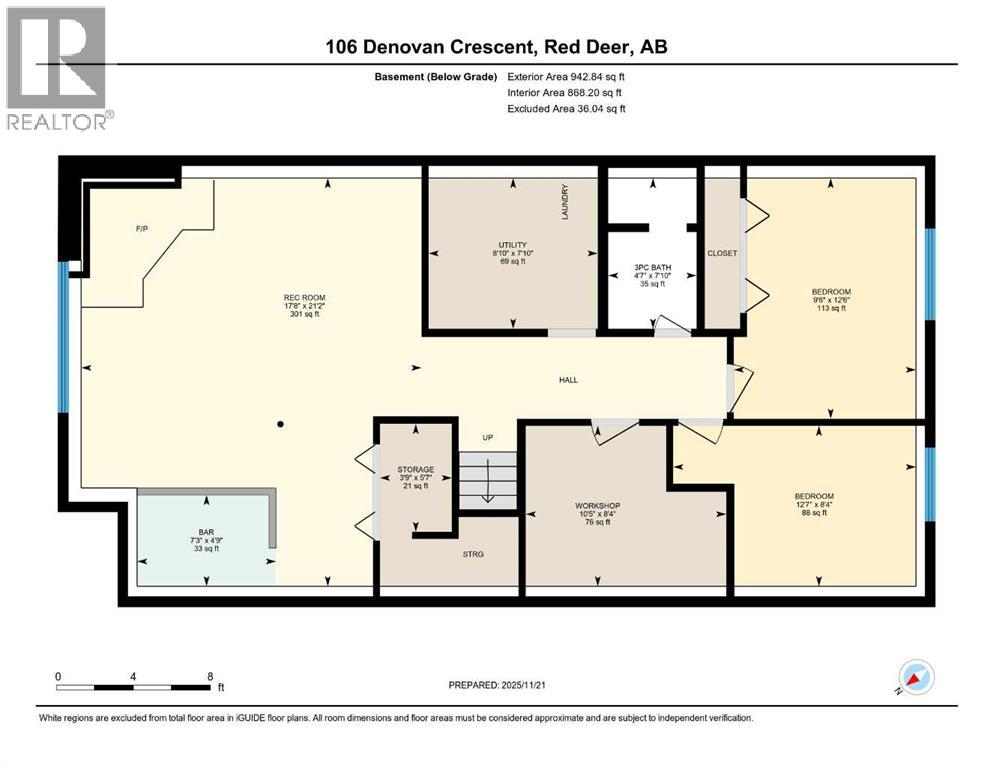4 Bedroom
3 Bathroom
1,072 ft2
Bungalow
None
Forced Air
Landscaped
$334,900
Well cared for home on a quiet crescent located across from a small park. This home has 4 bedrooms and a flex room (no closet). There is a nice sized living room, the kitchen has white raised melamine cabinets, lots of counterspace, tiled floor & comes with the fridge, stove & dishwasher. A spacious eating area with 2 closets. There are 3 bedrooms on the main. The primary has a 2 pce ensuite and the other 2 bedrooms share the 4 pce bath. Downstairs has a family room with a large bar, a bedroom, flex room and a 4pce bath. Except dining room, the main floor windows were changed to vinyl in approx 2018. Hot water heater in approx 2020, high eff furnace in approx 2015 (services every year). (id:57594)
Property Details
|
MLS® Number
|
A2270699 |
|
Property Type
|
Single Family |
|
Neigbourhood
|
Deer Park |
|
Community Name
|
Deer Park Village |
|
Amenities Near By
|
Park, Playground, Schools, Shopping |
|
Features
|
Back Lane |
|
Parking Space Total
|
4 |
|
Plan
|
8120986 |
Building
|
Bathroom Total
|
3 |
|
Bedrooms Above Ground
|
3 |
|
Bedrooms Below Ground
|
1 |
|
Bedrooms Total
|
4 |
|
Appliances
|
Washer, Refrigerator, Dishwasher, Stove, Dryer, Window Coverings |
|
Architectural Style
|
Bungalow |
|
Basement Development
|
Finished |
|
Basement Type
|
Full (finished) |
|
Constructed Date
|
1981 |
|
Construction Material
|
Wood Frame |
|
Construction Style Attachment
|
Detached |
|
Cooling Type
|
None |
|
Exterior Finish
|
Vinyl Siding |
|
Flooring Type
|
Carpeted, Tile |
|
Foundation Type
|
Poured Concrete |
|
Half Bath Total
|
1 |
|
Heating Fuel
|
Natural Gas |
|
Heating Type
|
Forced Air |
|
Stories Total
|
1 |
|
Size Interior
|
1,072 Ft2 |
|
Total Finished Area
|
1072 Sqft |
|
Type
|
House |
Parking
Land
|
Acreage
|
No |
|
Fence Type
|
Fence |
|
Land Amenities
|
Park, Playground, Schools, Shopping |
|
Landscape Features
|
Landscaped |
|
Size Depth
|
32.92 M |
|
Size Frontage
|
14.02 M |
|
Size Irregular
|
4886.00 |
|
Size Total
|
4886 Sqft|4,051 - 7,250 Sqft |
|
Size Total Text
|
4886 Sqft|4,051 - 7,250 Sqft |
|
Zoning Description
|
R-l |
Rooms
| Level |
Type |
Length |
Width |
Dimensions |
|
Basement |
Family Room |
|
|
21.17 Ft x 17.67 Ft |
|
Basement |
Bedroom |
|
|
12.50 Ft x 9.50 Ft |
|
Basement |
Bonus Room |
|
|
8.33 Ft x 12.58 Ft |
|
Basement |
Other |
|
|
4.75 Ft x 7.25 Ft |
|
Basement |
Storage |
|
|
5.58 Ft x 3.75 Ft |
|
Basement |
Furnace |
|
|
7.83 Ft x 8.83 Ft |
|
Basement |
Workshop |
|
|
8.33 Ft x 10.42 Ft |
|
Basement |
3pc Bathroom |
|
|
Measurements not available |
|
Main Level |
Living Room |
|
|
17.42 Ft x 10.67 Ft |
|
Main Level |
Dining Room |
|
|
12.00 Ft x 10.67 Ft |
|
Main Level |
Kitchen |
|
|
10.42 Ft x 10.25 Ft |
|
Main Level |
Primary Bedroom |
|
|
11.75 Ft x 12.08 Ft |
|
Main Level |
2pc Bathroom |
|
|
Measurements not available |
|
Main Level |
Bedroom |
|
|
10.17 Ft x 8.00 Ft |
|
Main Level |
Bedroom |
|
|
10.25 Ft x 12.25 Ft |
|
Main Level |
4pc Bathroom |
|
|
Measurements not available |
https://www.realtor.ca/real-estate/29126457/106-denovan-crescent-red-deer-deer-park-village

