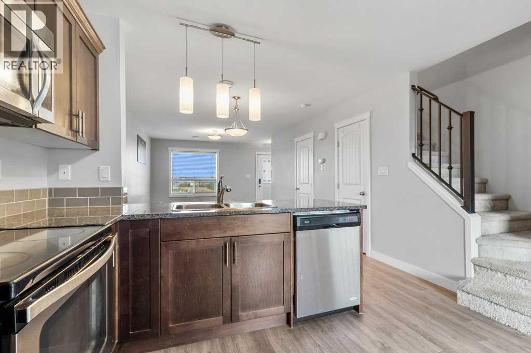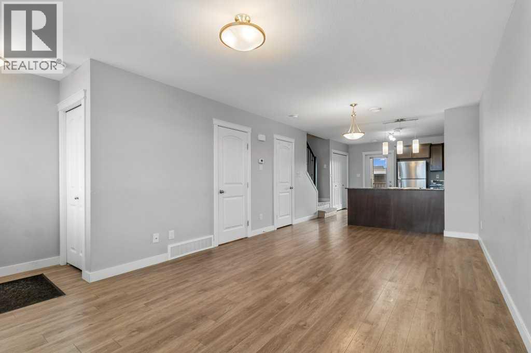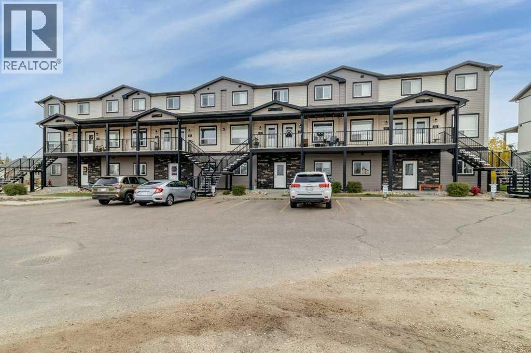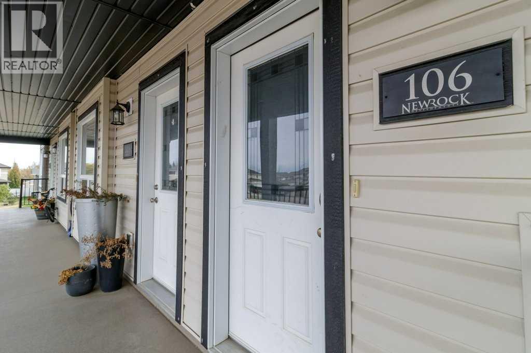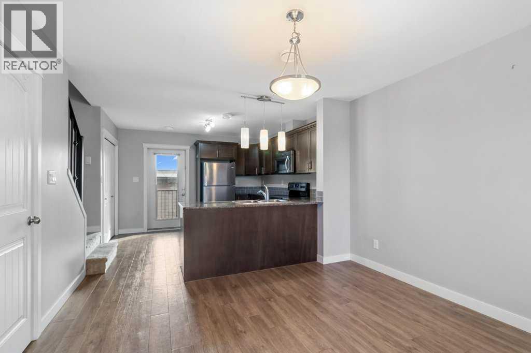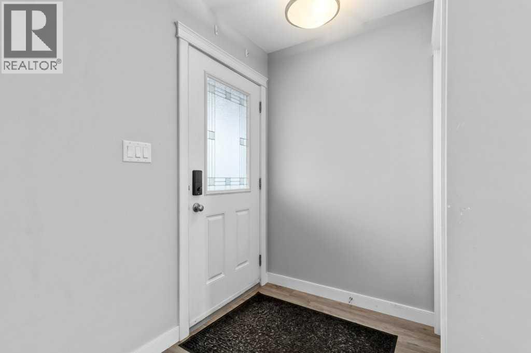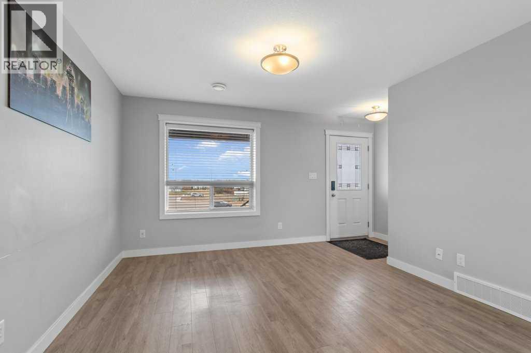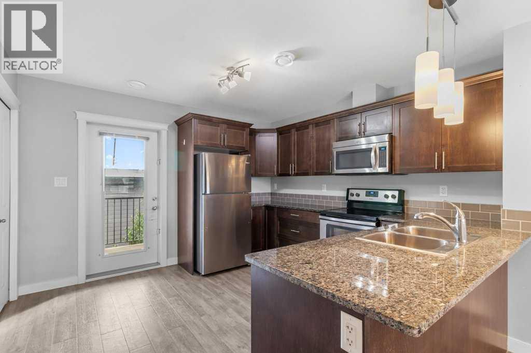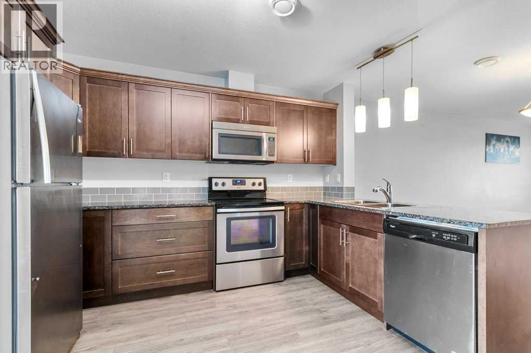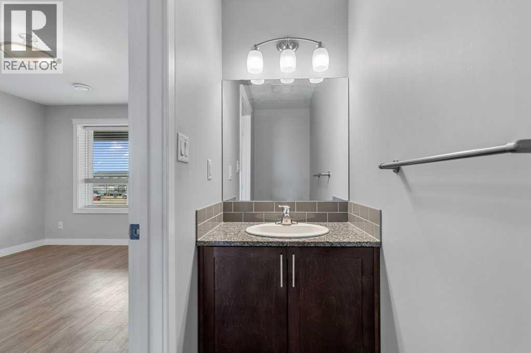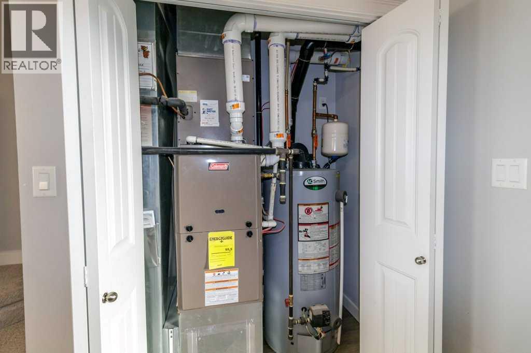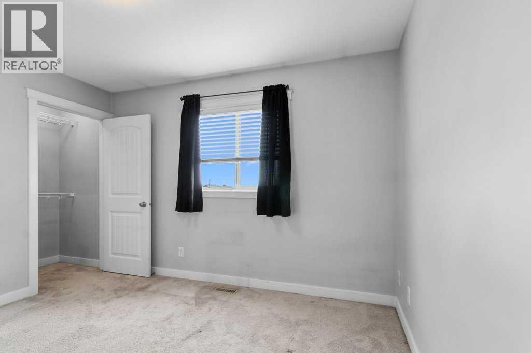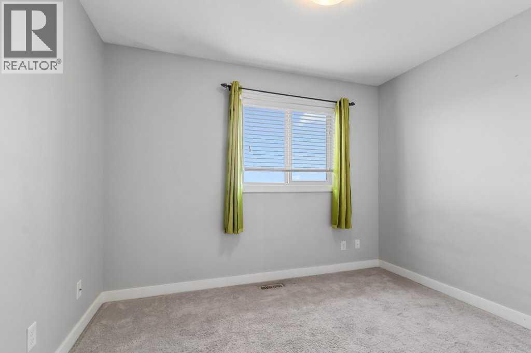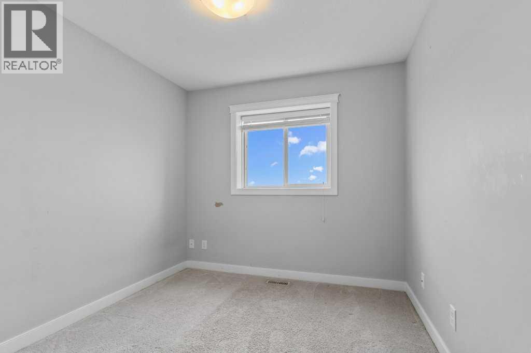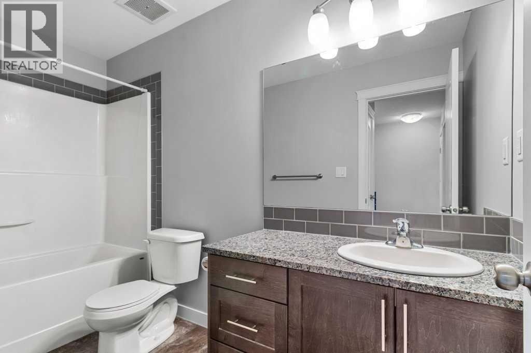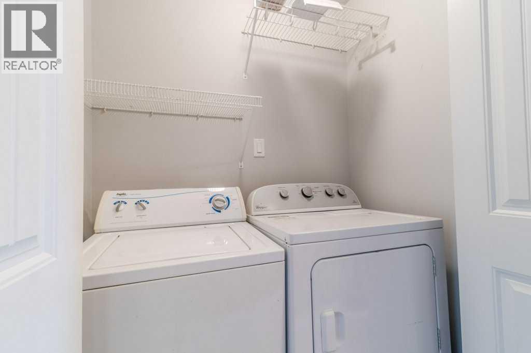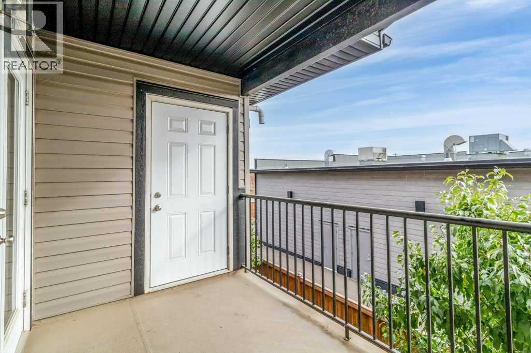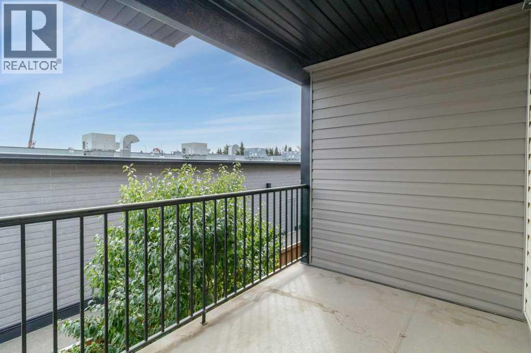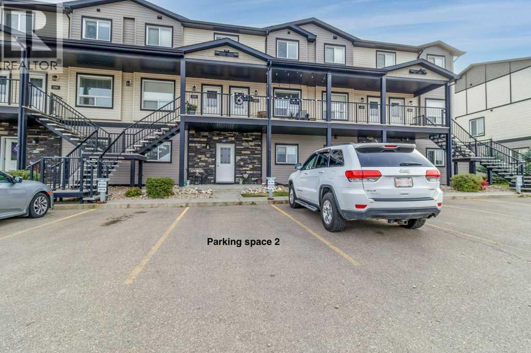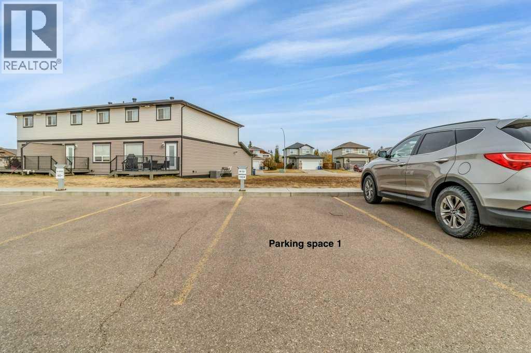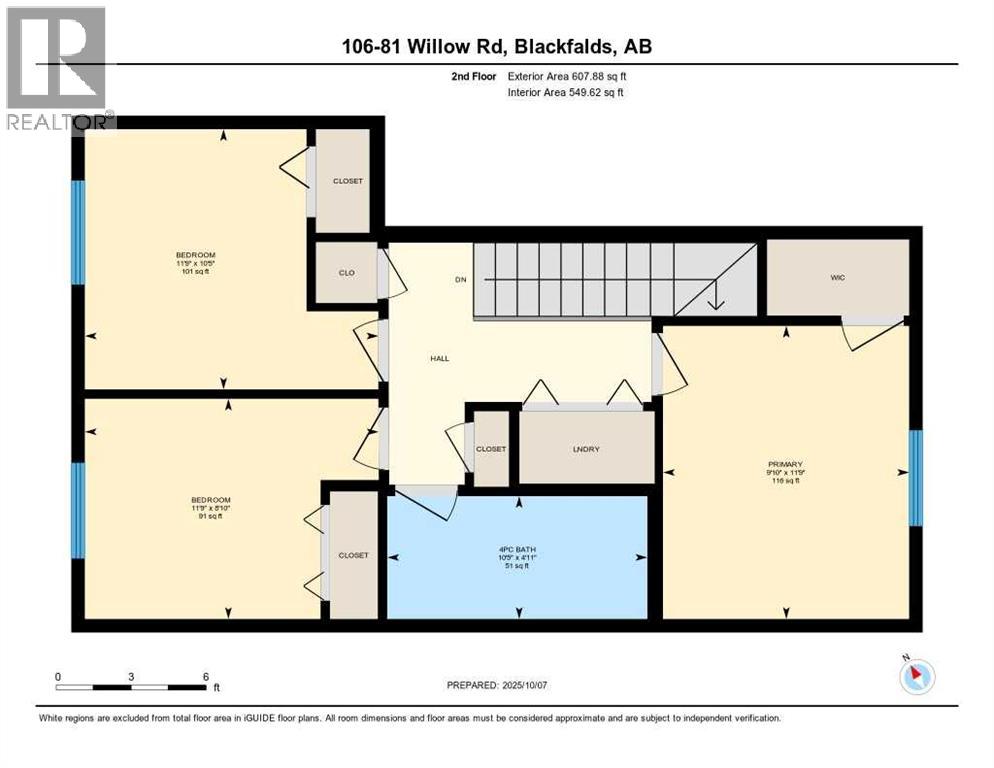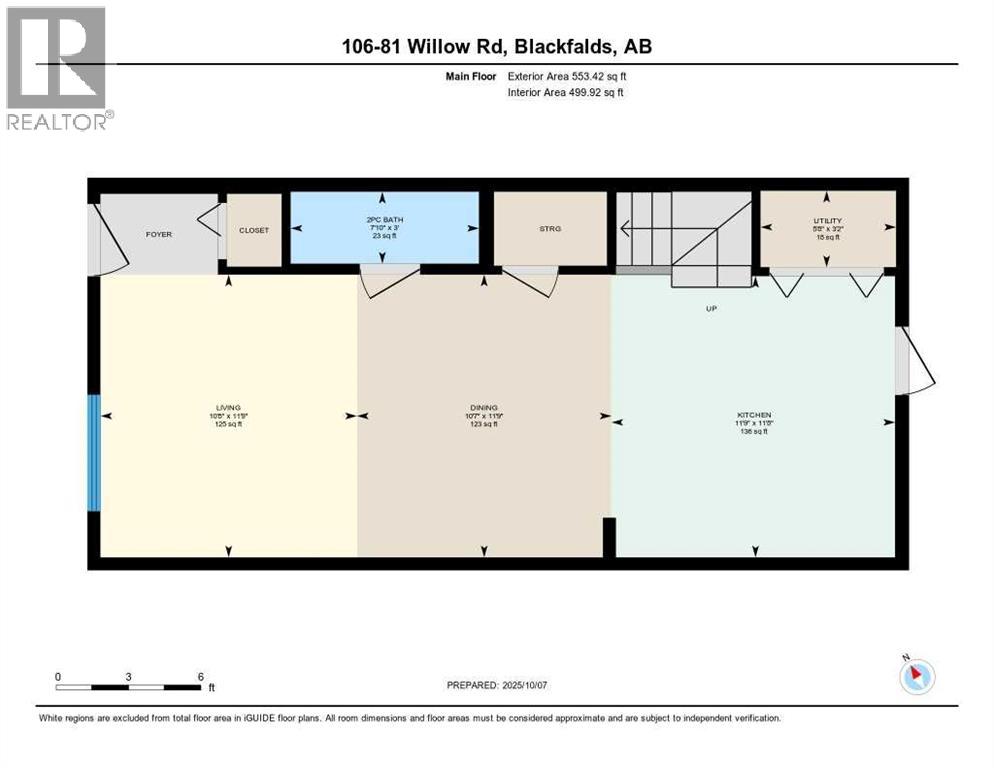106, 81 Willow Road Blackfalds, Alberta T4M 0J2
$239,000Maintenance, Common Area Maintenance, Insurance, Property Management, Reserve Fund Contributions
$302.18 Monthly
Maintenance, Common Area Maintenance, Insurance, Property Management, Reserve Fund Contributions
$302.18 MonthlyWelcome to this inviting 3-bedroom, 1.5-bathroom condo in the welcoming community of Blackfalds, AB. This inviting upper-level unit offers two levels of comfortable living space with a bright and spacious open-concept main floor that’s perfect for everyday living and entertaining. The kitchen features GRANITE COUNTERTOPS and plenty of storage, flowing nicely into the dining and living areas. You’ll enjoy the comfort of AIR CONDITIONER and the convenience of in-suite laundry. Step out onto the back deck, where you’ll also find a handy enclosed storage area. This well-kept condo includes two assigned parking stalls and low condo fees, making it an ideal choice for first-time buyers, small families, or those looking to downsize. Located close to parks, schools, and local amenities, this condo offers cozy, low-maintenance living in a friendly community. (id:57594)
Property Details
| MLS® Number | A2261155 |
| Property Type | Single Family |
| Community Name | Aspen Lake |
| Amenities Near By | Park, Playground |
| Community Features | Pets Allowed With Restrictions |
| Features | Pvc Window, Parking |
| Parking Space Total | 2 |
| Plan | 1620158 |
| Structure | Deck |
Building
| Bathroom Total | 2 |
| Bedrooms Above Ground | 3 |
| Bedrooms Total | 3 |
| Amenities | Car Wash, Swimming |
| Appliances | Refrigerator, Dishwasher, Stove, Microwave Range Hood Combo, Washer & Dryer |
| Architectural Style | Multi-level |
| Constructed Date | 2015 |
| Construction Material | Wood Frame |
| Construction Style Attachment | Attached |
| Cooling Type | Central Air Conditioning |
| Exterior Finish | Vinyl Siding |
| Flooring Type | Carpeted, Vinyl Plank |
| Half Bath Total | 1 |
| Heating Fuel | Natural Gas |
| Heating Type | Forced Air |
| Stories Total | 3 |
| Size Interior | 1,161 Ft2 |
| Total Finished Area | 1161.3 Sqft |
| Type | Apartment |
Parking
| Other |
Land
| Acreage | No |
| Land Amenities | Park, Playground |
| Size Total Text | Unknown |
| Zoning Description | R3 |
Rooms
| Level | Type | Length | Width | Dimensions |
|---|---|---|---|---|
| Second Level | 4pc Bathroom | 4.92 Ft x 10.42 Ft | ||
| Second Level | Bedroom | 8.83 Ft x 11.75 Ft | ||
| Second Level | Bedroom | 10.42 Ft x 11.75 Ft | ||
| Second Level | Primary Bedroom | 11.75 Ft x 9.83 Ft | ||
| Main Level | 2pc Bathroom | 3.00 Ft x 7.83 Ft | ||
| Main Level | Dining Room | 11.75 Ft x 10.58 Ft | ||
| Main Level | Kitchen | 11.67 Ft x 11.75 Ft | ||
| Main Level | Living Room | 11.75 Ft x 10.67 Ft | ||
| Main Level | Furnace | 3.17 Ft x 5.67 Ft |
https://www.realtor.ca/real-estate/28964972/106-81-willow-road-blackfalds-aspen-lake

