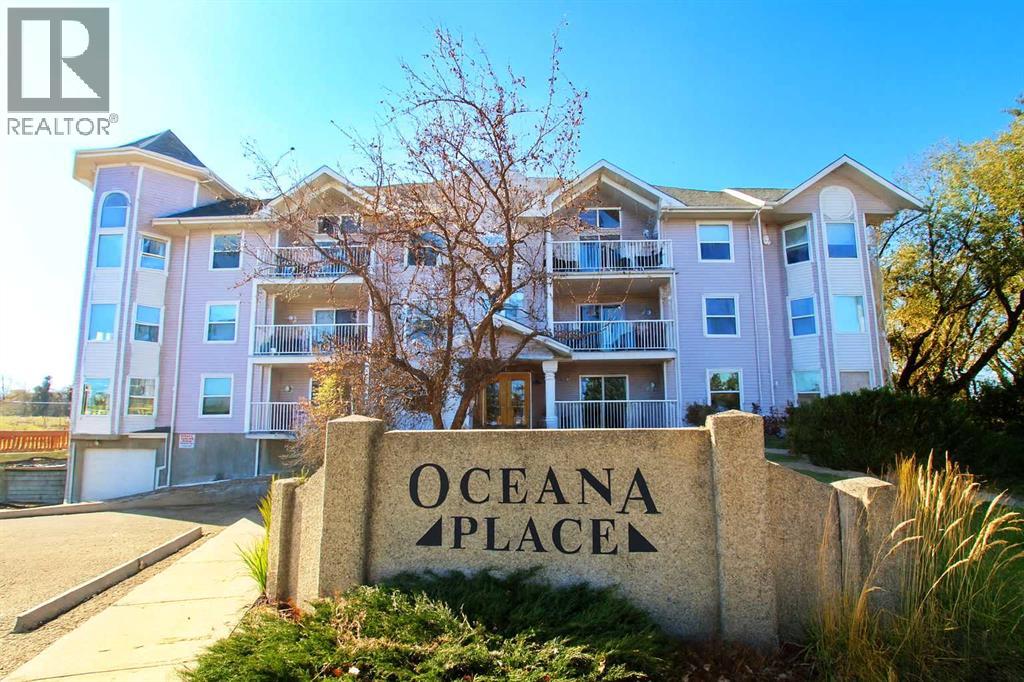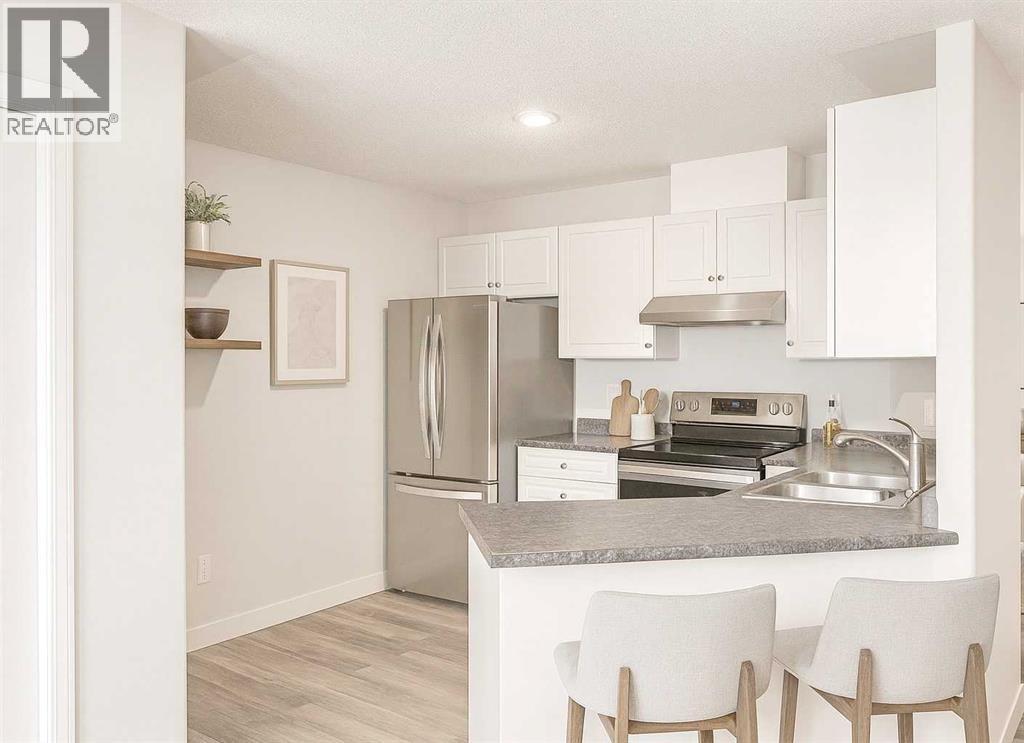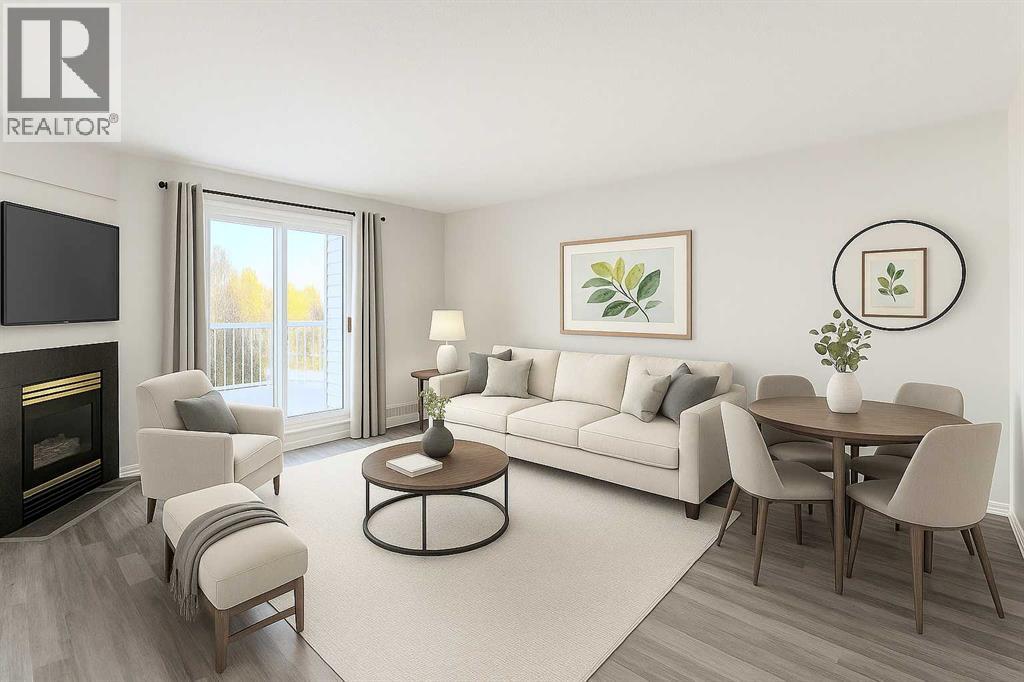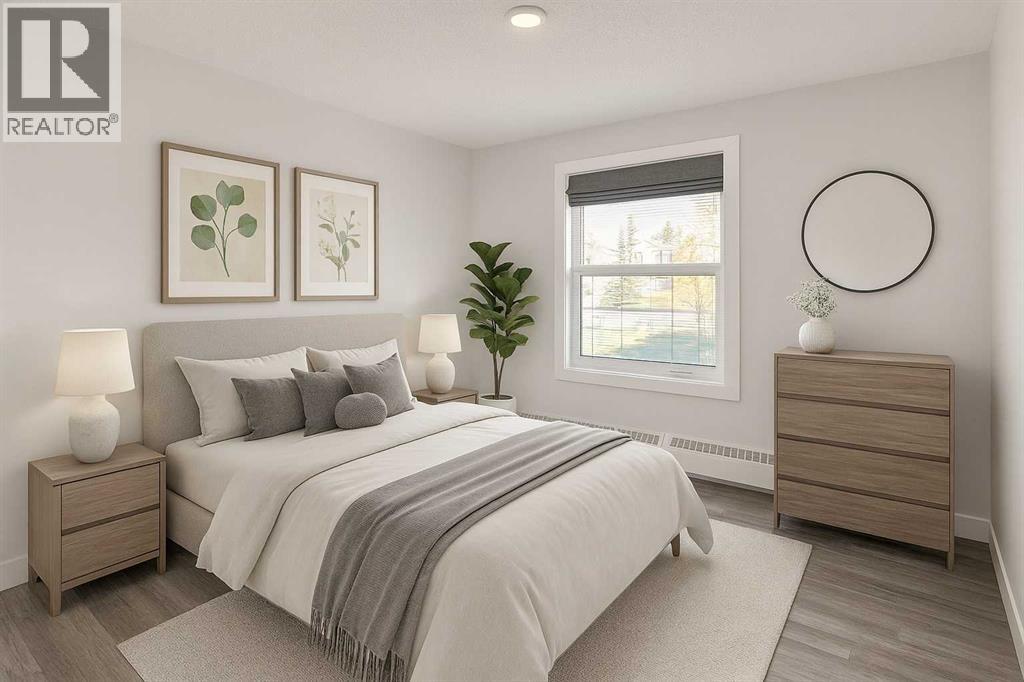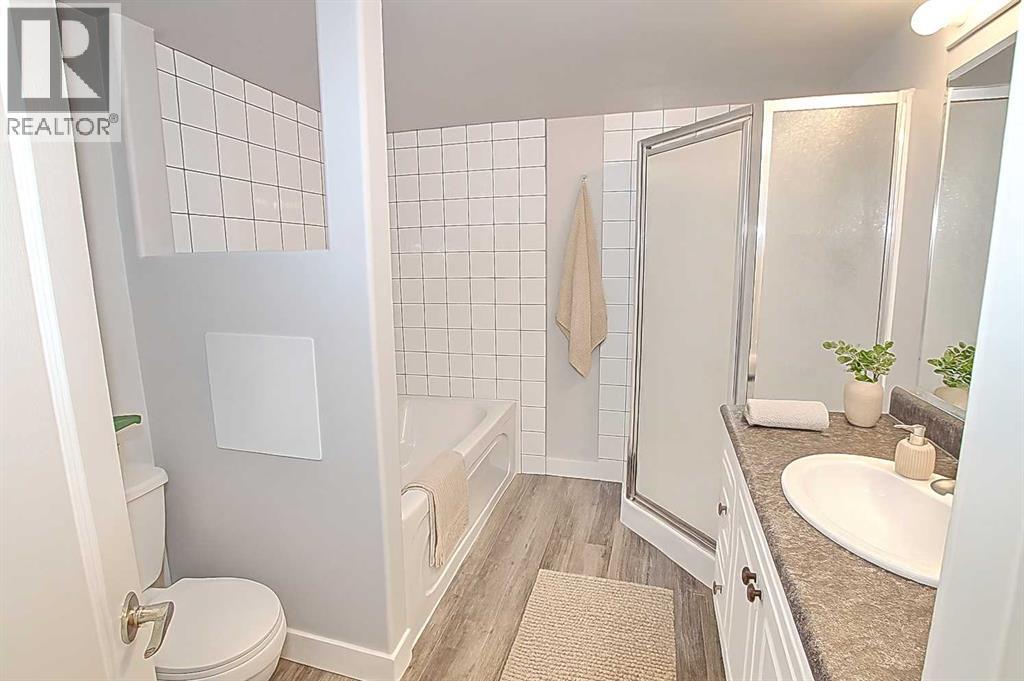106, 5435 Lakeshore Drive Sylvan Lake, Alberta T4S 1T2
$210,000Maintenance, Common Area Maintenance, Heat, Insurance, Ground Maintenance, Parking, Property Management, Reserve Fund Contributions, Sewer, Waste Removal
$319.04 Monthly
Maintenance, Common Area Maintenance, Heat, Insurance, Ground Maintenance, Parking, Property Management, Reserve Fund Contributions, Sewer, Waste Removal
$319.04 MonthlyWelcome Home to Easy Living at the Lake! 40+ adult living apartment. This beautifully kept 1 bedroom, 1 bath main floor condo offers the perfect blend of comfort, convenience, and lifestyle. Enjoy a bright, modern space that’s completely move-in ready. Open concept living with sun filled living/dining area complete with fireplace and access to outside deck. Kitchen boasts stainless appliances and plenty of working space and cabinets. Bathroom features jetted tub and walk in shower. This building has a workshop, elevator, security door, underground parking and extra storage for all your lake-life essentials. Step outside and you’re just moments from an 18-hole golf course, great dining, shopping, and a short walk to Sylvan Lake’s beach and vibrant downtown. Whether you’re looking to downsize, invest, or simplify, this property offers it all — peaceful living, unbeatable location, and incredible value. (id:57594)
Property Details
| MLS® Number | A2266659 |
| Property Type | Single Family |
| Community Name | Downtown |
| Amenities Near By | Golf Course, Park, Shopping, Water Nearby |
| Community Features | Golf Course Development, Lake Privileges, Fishing, Pets Not Allowed, Age Restrictions |
| Features | Parking |
| Parking Space Total | 1 |
| Plan | 9524143 |
Building
| Bathroom Total | 1 |
| Bedrooms Above Ground | 1 |
| Bedrooms Total | 1 |
| Appliances | Refrigerator, Dishwasher, Stove, Microwave, Window Coverings, Washer & Dryer |
| Constructed Date | 1995 |
| Construction Material | Wood Frame |
| Construction Style Attachment | Attached |
| Cooling Type | None |
| Fireplace Present | Yes |
| Fireplace Total | 1 |
| Flooring Type | Vinyl Plank |
| Heating Type | Baseboard Heaters |
| Stories Total | 3 |
| Size Interior | 650 Ft2 |
| Total Finished Area | 650 Sqft |
| Type | Apartment |
Parking
| Underground |
Land
| Acreage | No |
| Land Amenities | Golf Course, Park, Shopping, Water Nearby |
| Size Total Text | Unknown |
| Zoning Description | R3 |
Rooms
| Level | Type | Length | Width | Dimensions |
|---|---|---|---|---|
| Main Level | Kitchen | 9.00 Ft x 10.00 Ft | ||
| Main Level | Living Room/dining Room | 15.00 Ft x 13.17 Ft | ||
| Main Level | 4pc Bathroom | Measurements not available | ||
| Main Level | Bedroom | 14.67 Ft x 11.17 Ft |
https://www.realtor.ca/real-estate/29028593/106-5435-lakeshore-drive-sylvan-lake-downtown

