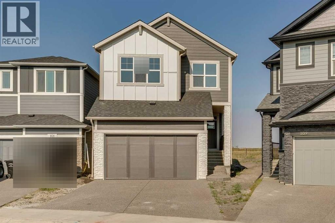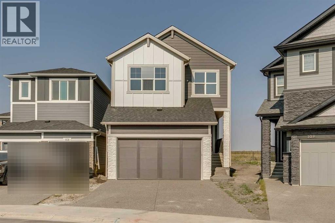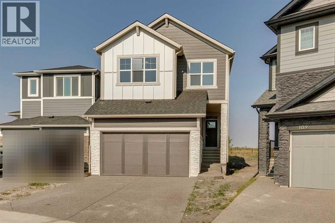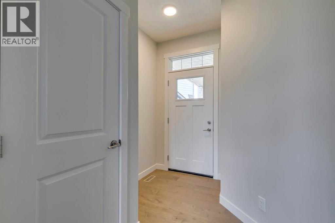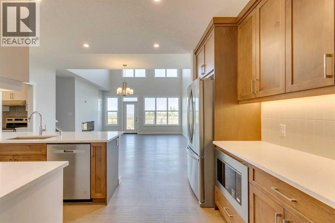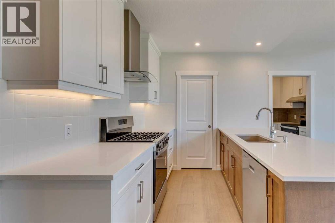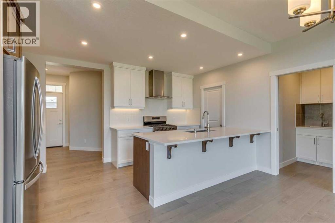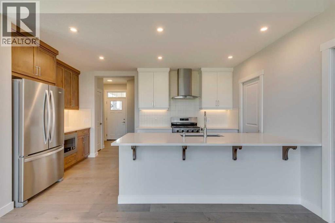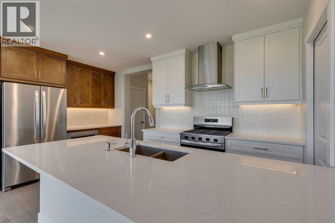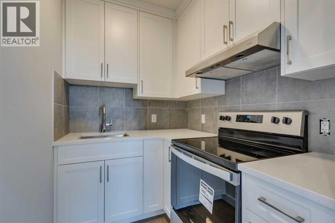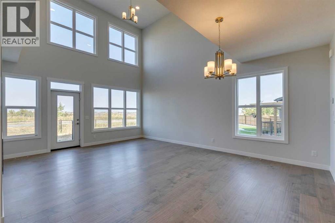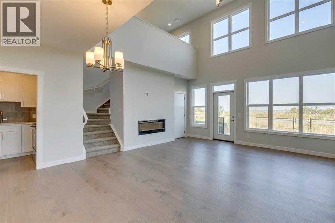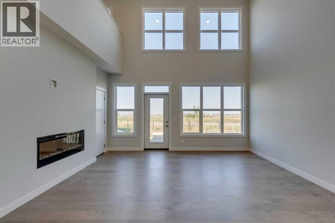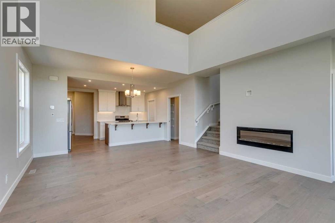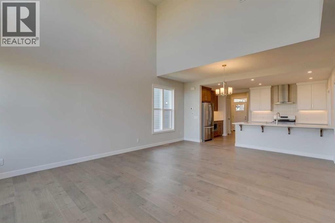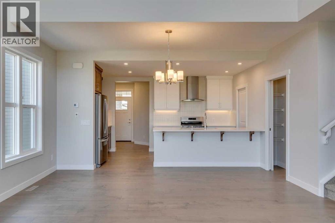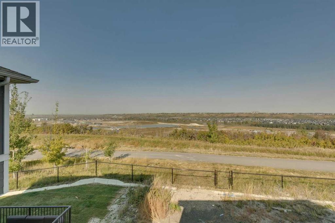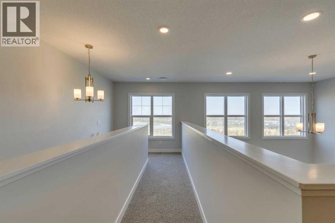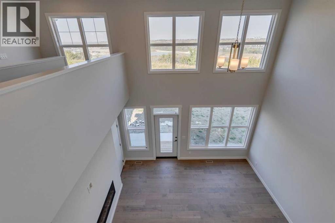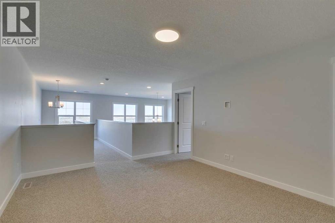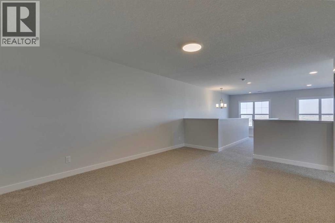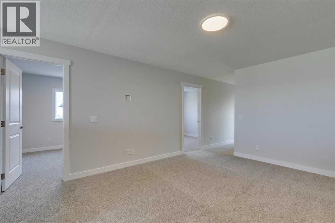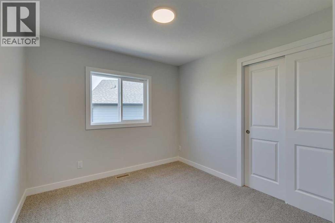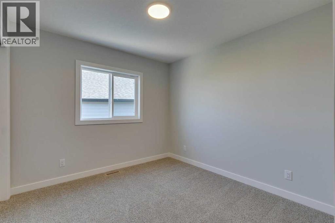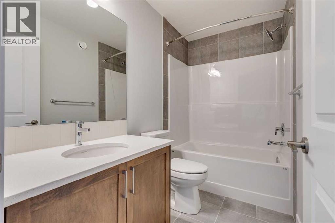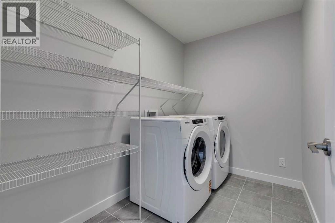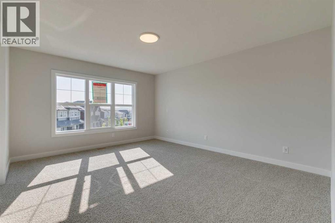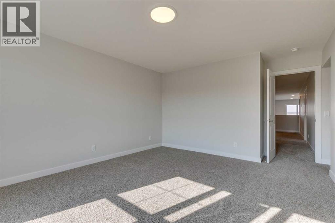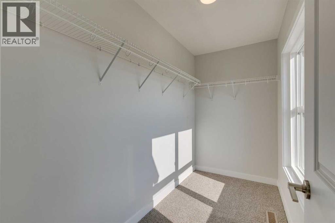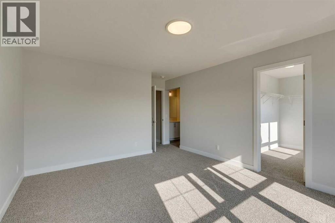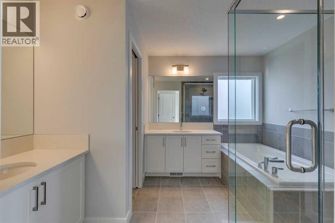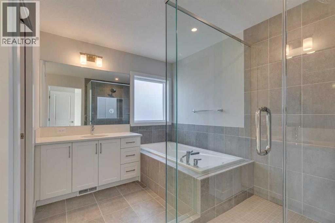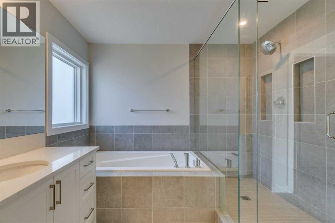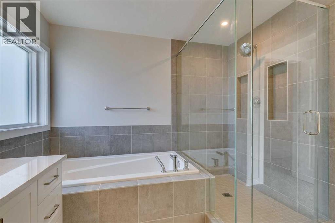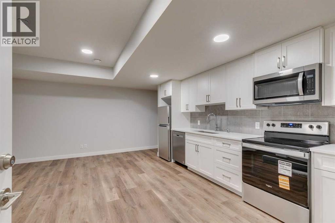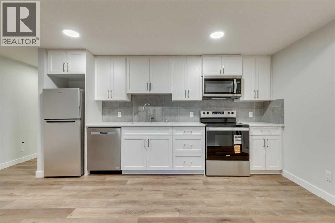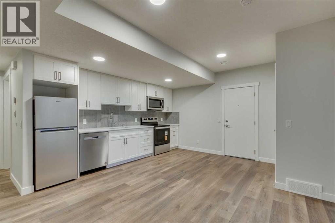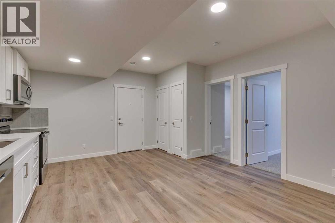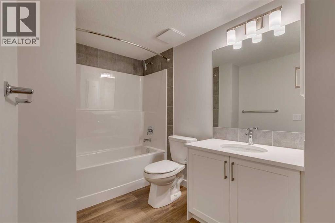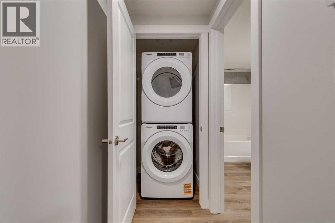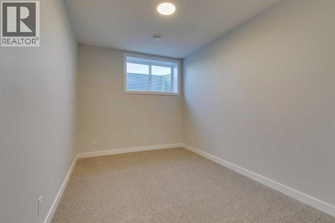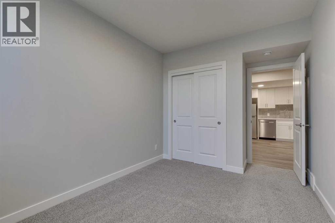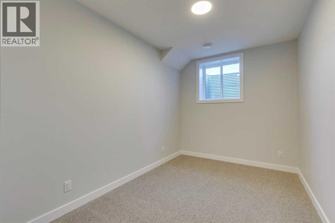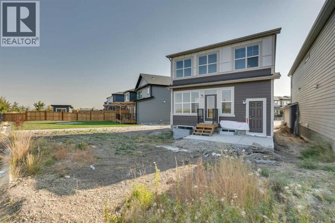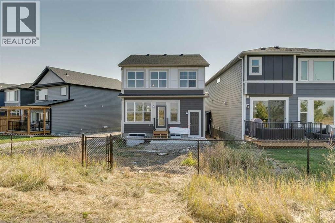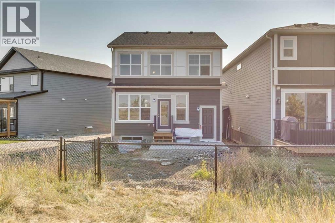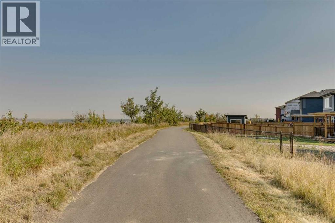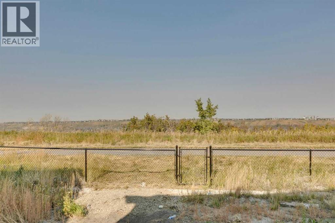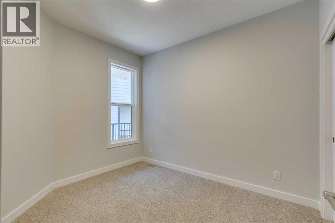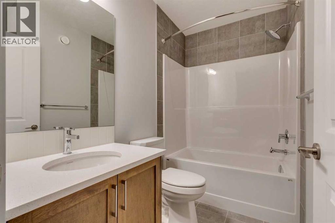6 Bedroom
4 Bathroom
2,202 ft2
None
Forced Air
$919,900
Welcome to 105 Legacy Reach Crescent by Trico Homes - scenic living with room for everyone. This stunning home backs onto a protected environmental reserve with unobstructed views of downtown Calgary and the Bow River, with no rear neighbours. The main floor includes a bedroom and full bathroom - perfect for guests - plus a gourmet kitchen with a separate spice kitchen. The open-concept great room impresses with soaring 18’ ceilings and an open-to-below design that fills the space with natural light. Upstairs features a spacious bonus room, two secondary bedrooms, and a relaxing owner’s bedroom with a 5-piece ensuite. A separate rear entrance leads to a fully legal 2-bedroom basement suite. Thoughtful design, peaceful surroundings, and incredible views make this home a rare find. Photos are representative. (id:57594)
Property Details
|
MLS® Number
|
A2231461 |
|
Property Type
|
Single Family |
|
Neigbourhood
|
Legacy |
|
Community Name
|
Legacy |
|
Amenities Near By
|
Park, Playground, Schools, Shopping |
|
Features
|
See Remarks, No Neighbours Behind, No Animal Home, No Smoking Home |
|
Parking Space Total
|
4 |
|
Plan
|
2210590 |
|
Structure
|
None |
Building
|
Bathroom Total
|
4 |
|
Bedrooms Above Ground
|
4 |
|
Bedrooms Below Ground
|
2 |
|
Bedrooms Total
|
6 |
|
Appliances
|
Refrigerator, Range - Electric, Dishwasher, Microwave |
|
Basement Features
|
Suite |
|
Basement Type
|
Full |
|
Constructed Date
|
2025 |
|
Construction Material
|
Wood Frame |
|
Construction Style Attachment
|
Detached |
|
Cooling Type
|
None |
|
Exterior Finish
|
Stone |
|
Flooring Type
|
Other |
|
Foundation Type
|
Poured Concrete |
|
Heating Fuel
|
Natural Gas |
|
Heating Type
|
Forced Air |
|
Stories Total
|
3 |
|
Size Interior
|
2,202 Ft2 |
|
Total Finished Area
|
2201.88 Sqft |
|
Type
|
House |
Parking
Land
|
Acreage
|
No |
|
Fence Type
|
Not Fenced |
|
Land Amenities
|
Park, Playground, Schools, Shopping |
|
Size Depth
|
39.74 M |
|
Size Frontage
|
11.37 M |
|
Size Irregular
|
452.00 |
|
Size Total
|
452 M2|4,051 - 7,250 Sqft |
|
Size Total Text
|
452 M2|4,051 - 7,250 Sqft |
|
Zoning Description
|
R-g |
Rooms
| Level |
Type |
Length |
Width |
Dimensions |
|
Main Level |
4pc Bathroom |
|
|
.00 Ft x .00 Ft |
|
Main Level |
Great Room |
|
|
15.92 Ft x 13.00 Ft |
|
Main Level |
Other |
|
|
16.00 Ft x 9.50 Ft |
|
Main Level |
Bedroom |
|
|
11.00 Ft x 9.00 Ft |
|
Upper Level |
4pc Bathroom |
|
|
.00 Ft x .00 Ft |
|
Upper Level |
5pc Bathroom |
|
|
.00 Ft x .00 Ft |
|
Upper Level |
Bonus Room |
|
|
12.67 Ft x 15.83 Ft |
|
Upper Level |
Primary Bedroom |
|
|
12.67 Ft x 15.00 Ft |
|
Upper Level |
Bedroom |
|
|
10.00 Ft x 9.67 Ft |
|
Upper Level |
Bedroom |
|
|
10.00 Ft x 9.67 Ft |
|
Unknown |
4pc Bathroom |
|
|
.00 Ft x .00 Ft |
|
Unknown |
Bedroom |
|
|
8.42 Ft x 12.58 Ft |
|
Unknown |
Bedroom |
|
|
9.00 Ft x 12.58 Ft |
|
Unknown |
Living Room |
|
|
17.83 Ft x 10.25 Ft |
https://www.realtor.ca/real-estate/28473660/105-legacy-reach-crescent-se-calgary-legacy

