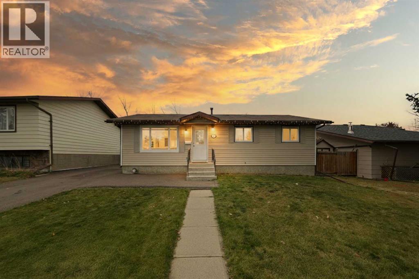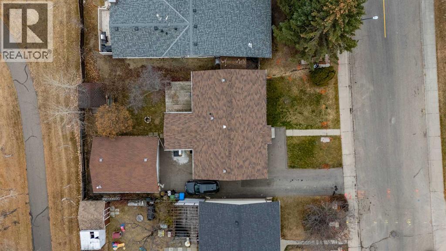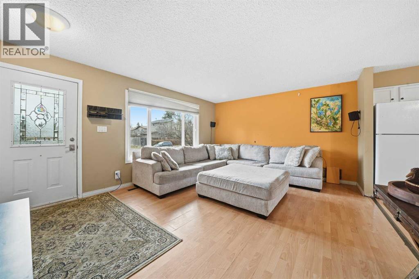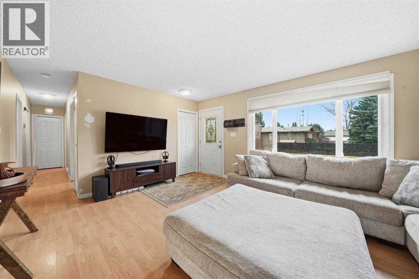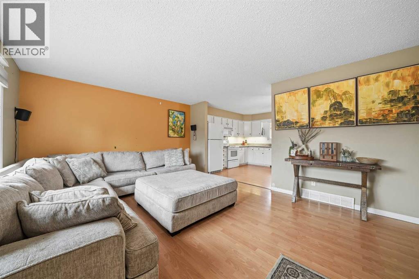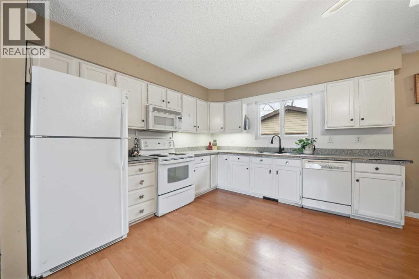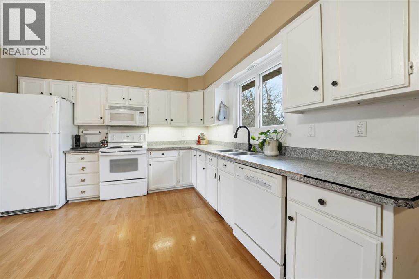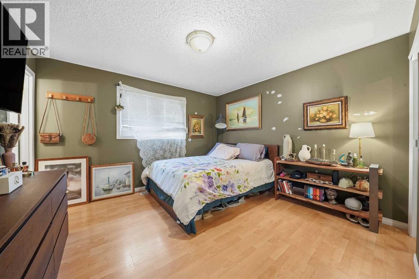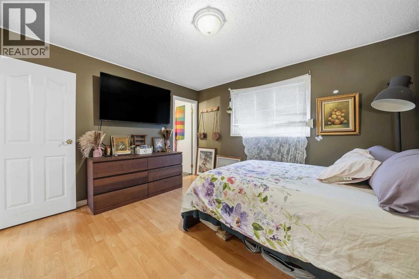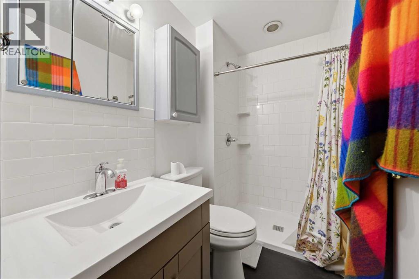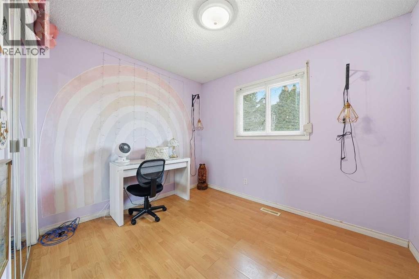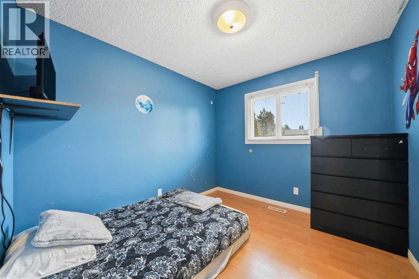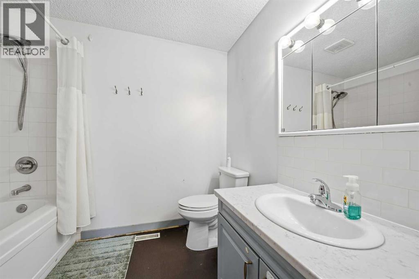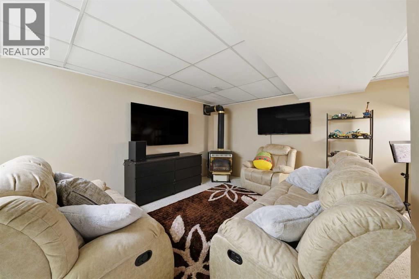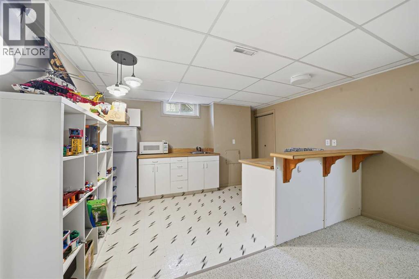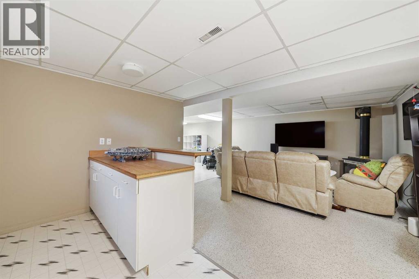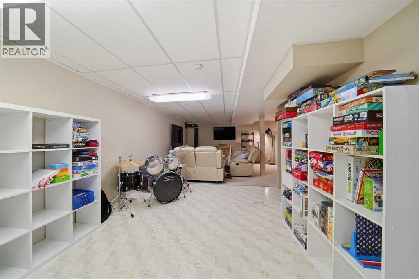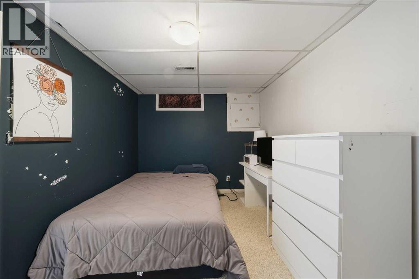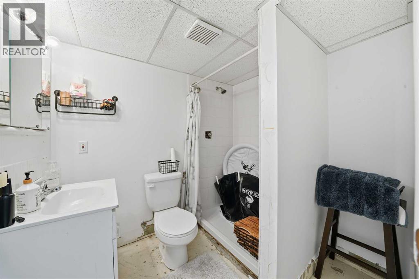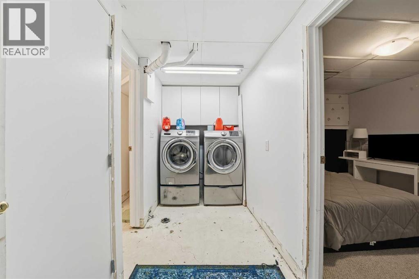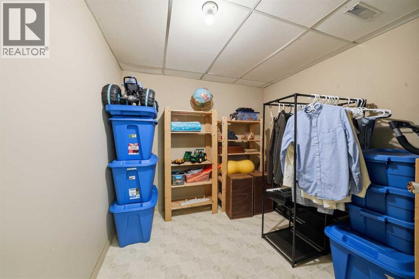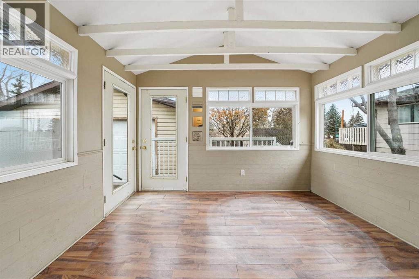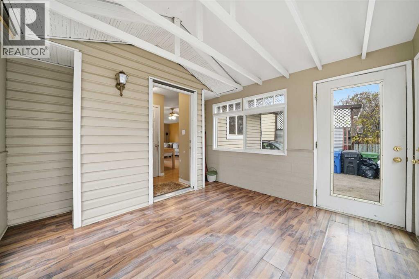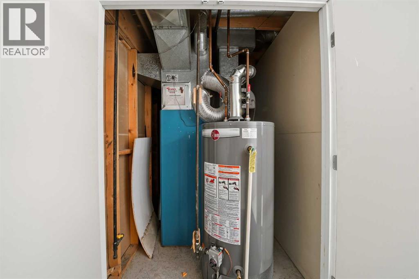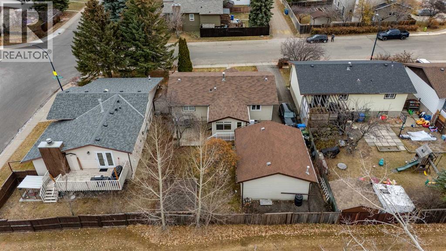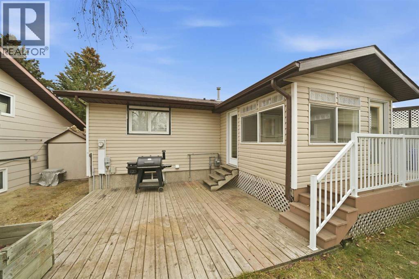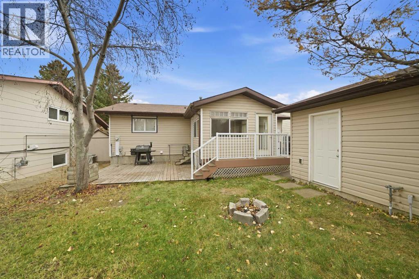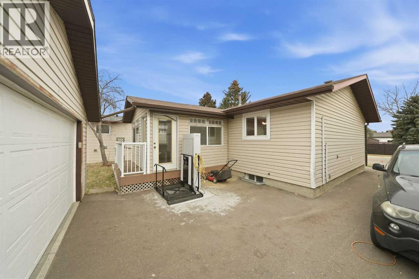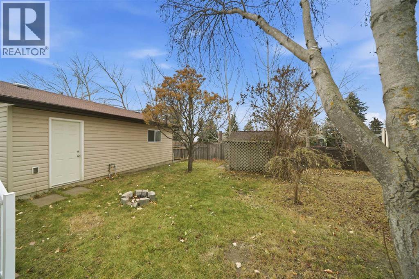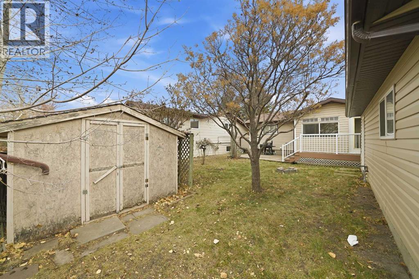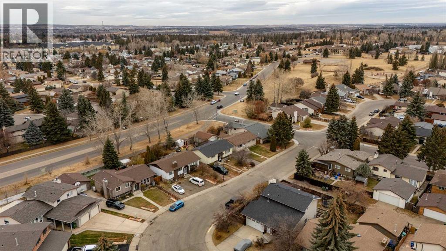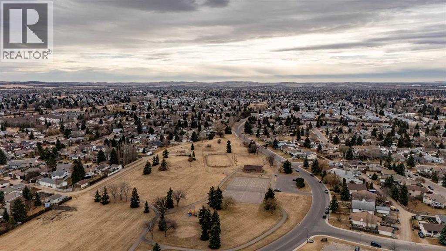4 Bedroom
3 Bathroom
1,088 ft2
Bungalow
Fireplace
None
Forced Air
Landscaped
$325,000
Amazing potential in this bungalow boasting nearly 1100 sq ft on a nice size lot in Clearview Meadows with a HEATED detached garage. The open concept main floor showcases a large living room and large windows allowing for an abundance of natural light. Great family layout with three generous bedrooms up including the primary suite with an updated 3pc ensuite. The family 4pc bathroom completes the main level. The basement offers tons of potential with a large family room accompanied by a gas stove, wet bar, storage space, 3pc bathroom and the laundry room (upgraded appliances). Notable features include mostly vinyl windows, sunroom, upgraded HWT, and a great location steps from a green space and park. With some TLC this bungalow can shine! (id:57594)
Property Details
|
MLS® Number
|
A2269326 |
|
Property Type
|
Single Family |
|
Neigbourhood
|
Clearview Meadows |
|
Community Name
|
Clearview Meadows |
|
Amenities Near By
|
Park, Playground, Schools, Shopping |
|
Features
|
Wet Bar, Pvc Window |
|
Parking Space Total
|
2 |
|
Plan
|
8020565 |
|
Structure
|
Deck |
Building
|
Bathroom Total
|
3 |
|
Bedrooms Above Ground
|
3 |
|
Bedrooms Below Ground
|
1 |
|
Bedrooms Total
|
4 |
|
Appliances
|
Refrigerator, Dishwasher, Stove, Microwave, Washer & Dryer |
|
Architectural Style
|
Bungalow |
|
Basement Development
|
Finished |
|
Basement Type
|
Full (finished) |
|
Constructed Date
|
1980 |
|
Construction Material
|
Wood Frame |
|
Construction Style Attachment
|
Detached |
|
Cooling Type
|
None |
|
Fireplace Present
|
Yes |
|
Fireplace Total
|
1 |
|
Flooring Type
|
Laminate, Linoleum |
|
Foundation Type
|
Poured Concrete |
|
Heating Type
|
Forced Air |
|
Stories Total
|
1 |
|
Size Interior
|
1,088 Ft2 |
|
Total Finished Area
|
1088 Sqft |
|
Type
|
House |
Parking
|
Detached Garage
|
2 |
|
Garage
|
|
|
Heated Garage
|
|
Land
|
Acreage
|
No |
|
Fence Type
|
Fence |
|
Land Amenities
|
Park, Playground, Schools, Shopping |
|
Landscape Features
|
Landscaped |
|
Size Depth
|
32.92 M |
|
Size Frontage
|
15.85 M |
|
Size Irregular
|
5551.00 |
|
Size Total
|
5551 Sqft|4,051 - 7,250 Sqft |
|
Size Total Text
|
5551 Sqft|4,051 - 7,250 Sqft |
|
Zoning Description
|
R-l |
Rooms
| Level |
Type |
Length |
Width |
Dimensions |
|
Basement |
3pc Bathroom |
|
|
7.33 Ft x 5.92 Ft |
|
Basement |
Other |
|
|
8.75 Ft x 13.25 Ft |
|
Basement |
Bedroom |
|
|
12.83 Ft x 8.67 Ft |
|
Basement |
Laundry Room |
|
|
12.75 Ft x 5.08 Ft |
|
Basement |
Recreational, Games Room |
|
|
15.25 Ft x 28.50 Ft |
|
Basement |
Storage |
|
|
8.33 Ft x 9.08 Ft |
|
Basement |
Furnace |
|
|
4.92 Ft x 6.58 Ft |
|
Main Level |
3pc Bathroom |
|
|
4.67 Ft x 7.75 Ft |
|
Main Level |
4pc Bathroom |
|
|
6.25 Ft x 8.58 Ft |
|
Main Level |
Bedroom |
|
|
10.25 Ft x 9.92 Ft |
|
Main Level |
Bedroom |
|
|
10.17 Ft x 8.92 Ft |
|
Main Level |
Dining Room |
|
|
11.50 Ft x 4.50 Ft |
|
Main Level |
Kitchen |
|
|
11.83 Ft x 9.50 Ft |
|
Main Level |
Living Room |
|
|
13.50 Ft x 17.33 Ft |
|
Main Level |
Primary Bedroom |
|
|
11.42 Ft x 12.50 Ft |
|
Main Level |
Sunroom |
|
|
11.75 Ft x 11.58 Ft |
https://www.realtor.ca/real-estate/29075789/105-cunningham-crescent-red-deer-clearview-meadows

