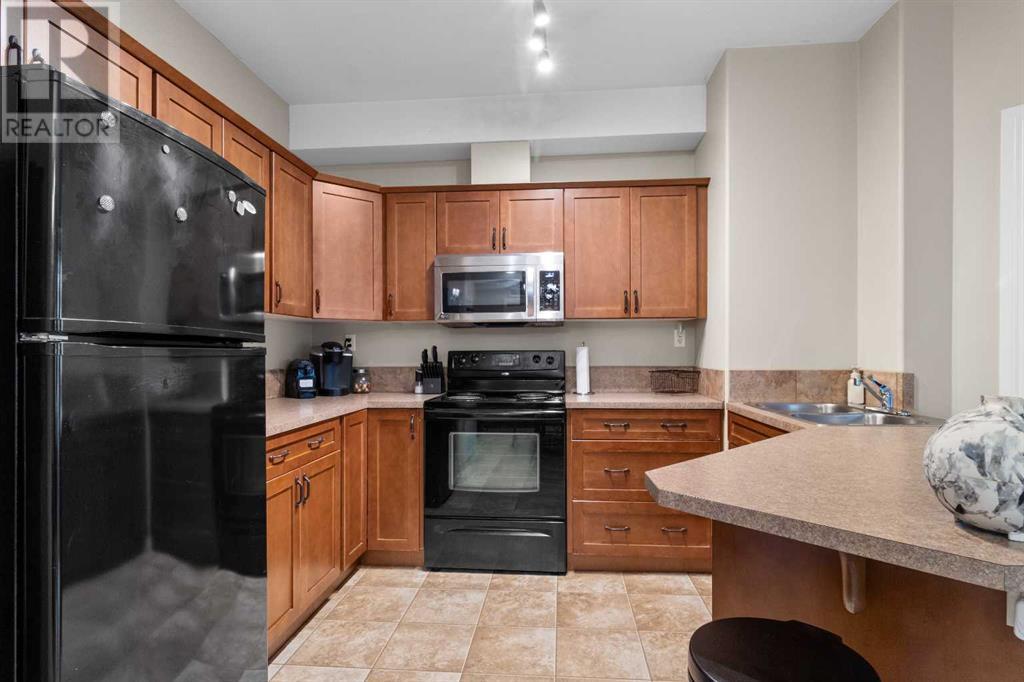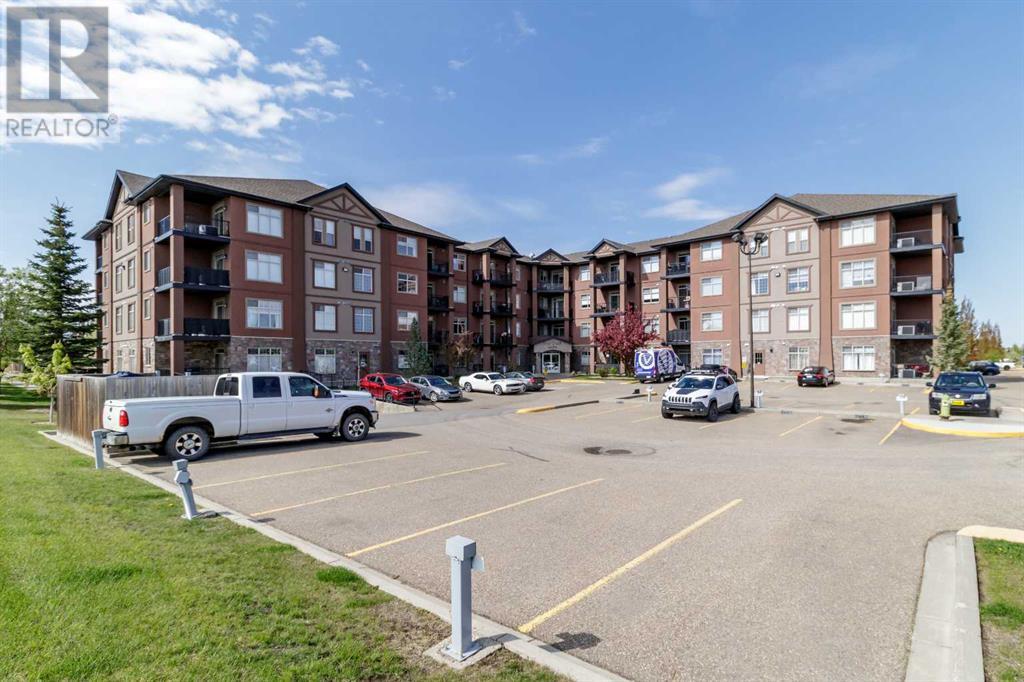105, 69 Ironstone Drive Red Deer, Alberta T4R 0J8
$260,000Maintenance, Common Area Maintenance, Heat, Insurance, Property Management, Reserve Fund Contributions, Sewer, Waste Removal, Water
$460 Monthly
Maintenance, Common Area Maintenance, Heat, Insurance, Property Management, Reserve Fund Contributions, Sewer, Waste Removal, Water
$460 MonthlyThis well-kept, open-concept condo is located in the popular Ironcreek Lofts on Red Deer’s south-east side. The unit offers two spacious bedrooms and two full bathrooms, including a bright master bedroom with a walk-through closet and a private 4-piece ensuite. The kitchen features warm, medium-stained cabinets and comes fully equipped with appliances, making it a functional and welcoming space for cooking and entertaining. The living room is comfortable and open, with large patio doors that lead to a ground-level deck overlooking a peaceful green space—ideal for enjoying your morning coffee or unwinding at the end of the day. For added convenience, the condo includes in-suite laundry with a stacking washer and dryer, as well as an assigned underground heated parking stall. This home is a great choice for anyone looking for a clean, comfortable, and low-maintenance lifestyle in a quiet and convenient neighbourhood close to the Collicut, shopping and restaurants. Condo fees include water, sewer, trash, heat, professional management and reserve fund. There is a storage cage also in front of the parking stall. (id:57594)
Property Details
| MLS® Number | A2223368 |
| Property Type | Single Family |
| Neigbourhood | Ironstone |
| Community Name | Ironstone |
| Amenities Near By | Park, Recreation Nearby, Schools, Shopping |
| Community Features | Pets Allowed With Restrictions |
| Features | Parking |
| Parking Space Total | 1 |
| Plan | 0822731 |
| Structure | Deck |
Building
| Bathroom Total | 2 |
| Bedrooms Above Ground | 2 |
| Bedrooms Total | 2 |
| Appliances | Washer, Refrigerator, Dishwasher, Stove, Dryer, Microwave Range Hood Combo |
| Architectural Style | Multi-level |
| Constructed Date | 2007 |
| Construction Style Attachment | Attached |
| Cooling Type | Central Air Conditioning |
| Exterior Finish | Stone, Stucco |
| Flooring Type | Carpeted, Linoleum |
| Heating Fuel | Natural Gas |
| Heating Type | Forced Air |
| Stories Total | 4 |
| Size Interior | 921 Ft2 |
| Total Finished Area | 921 Sqft |
| Type | Apartment |
Parking
| Garage | |
| Heated Garage | |
| Other | |
| Underground |
Land
| Acreage | No |
| Land Amenities | Park, Recreation Nearby, Schools, Shopping |
| Size Total Text | Unknown |
| Zoning Description | R3 |
Rooms
| Level | Type | Length | Width | Dimensions |
|---|---|---|---|---|
| Main Level | Living Room | 15.08 Ft x 12.42 Ft | ||
| Main Level | Kitchen | 13.92 Ft x 8.83 Ft | ||
| Main Level | Primary Bedroom | 13.58 Ft x 10.92 Ft | ||
| Main Level | 4pc Bathroom | Measurements not available | ||
| Main Level | Bedroom | 11.75 Ft x 12.08 Ft | ||
| Main Level | 4pc Bathroom | Measurements not available | ||
| Main Level | Dining Room | 13.25 Ft x 13.50 Ft |
https://www.realtor.ca/real-estate/28363230/105-69-ironstone-drive-red-deer-ironstone





























