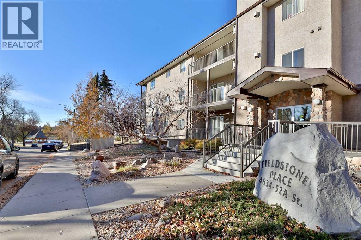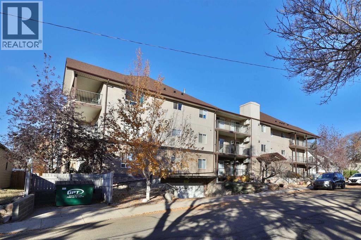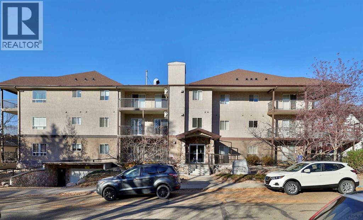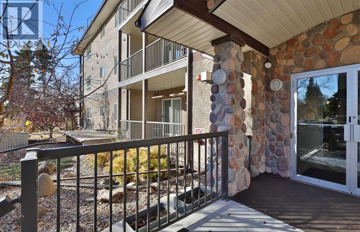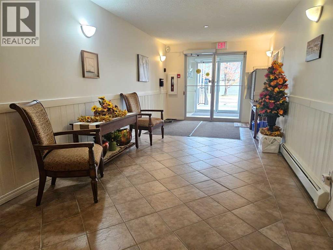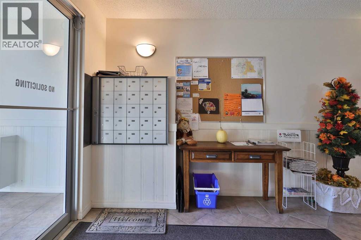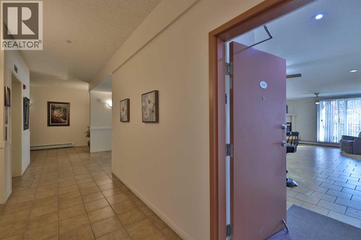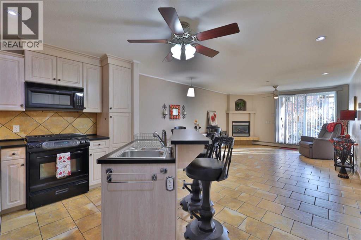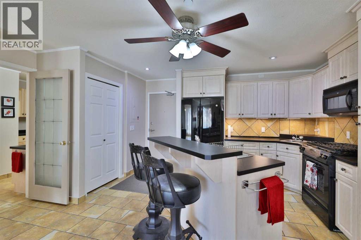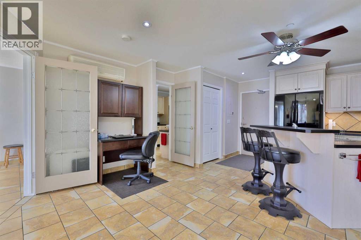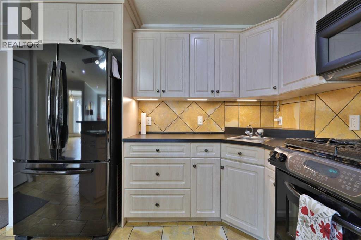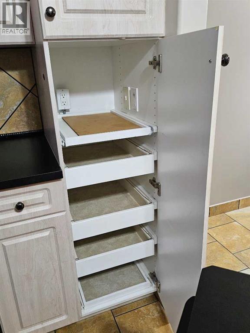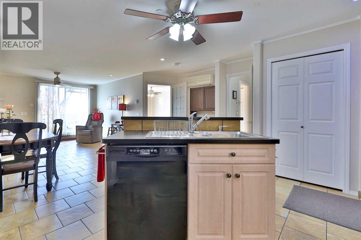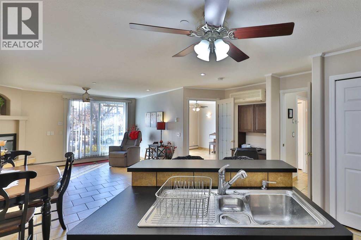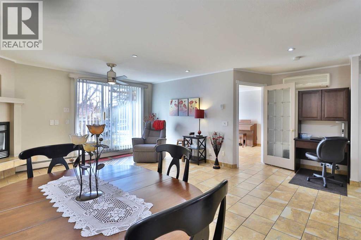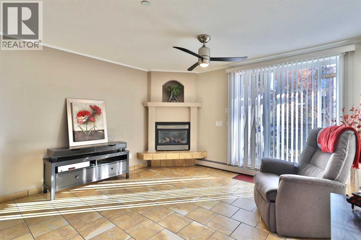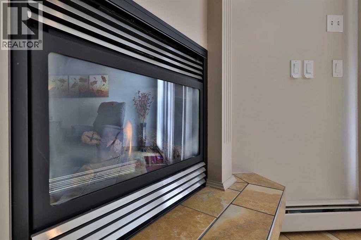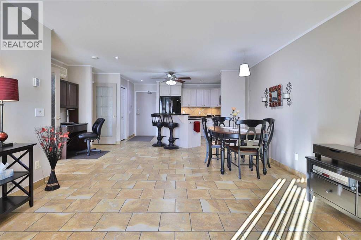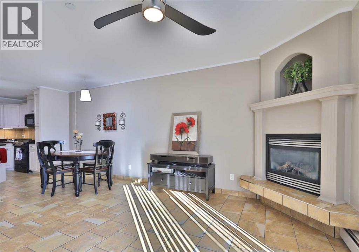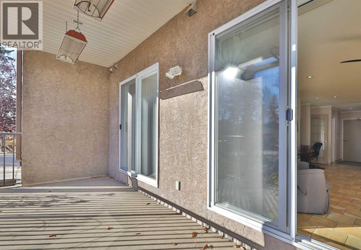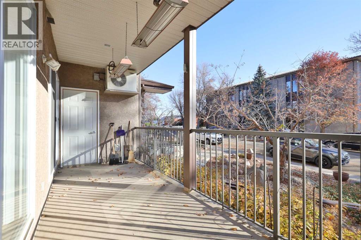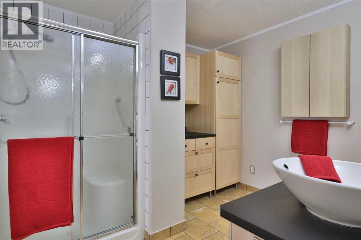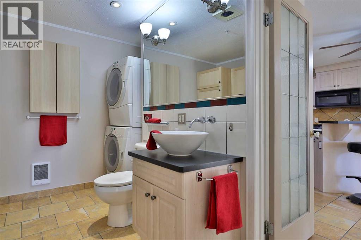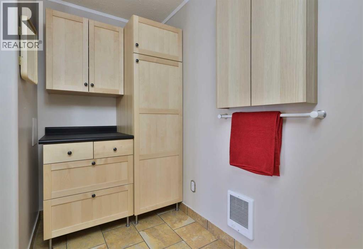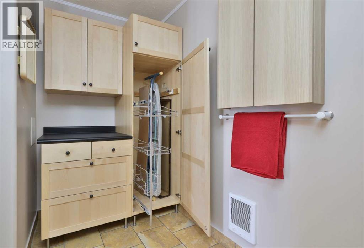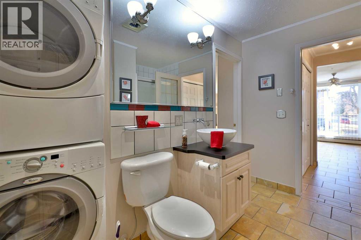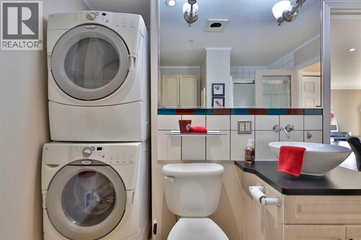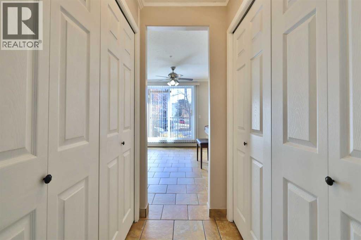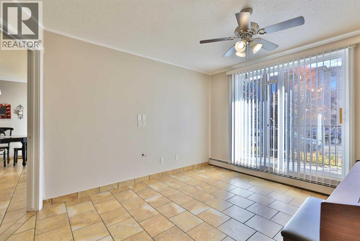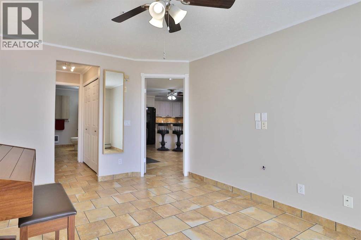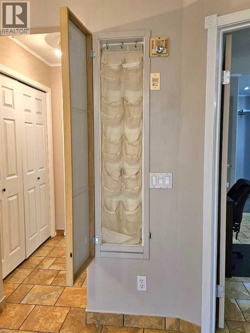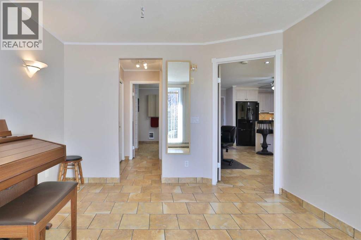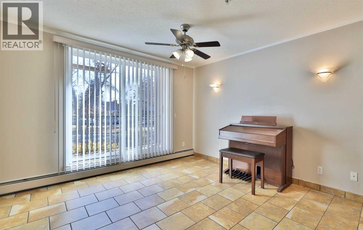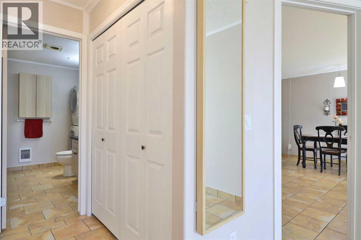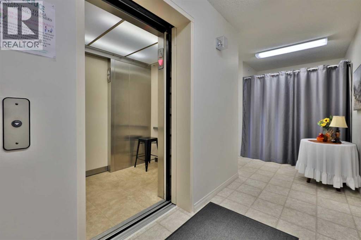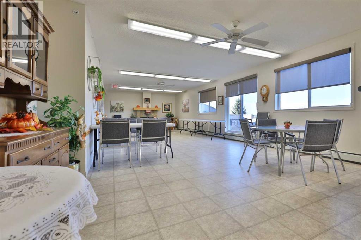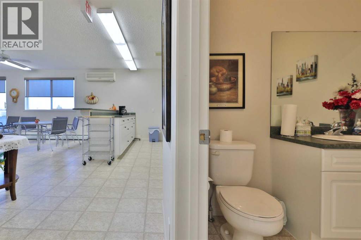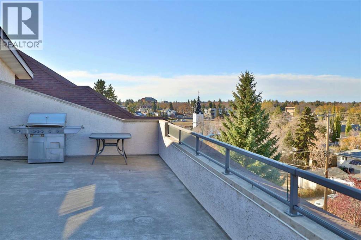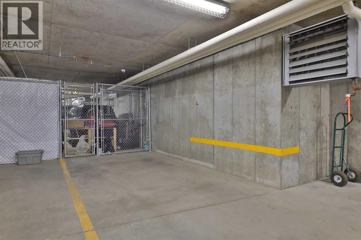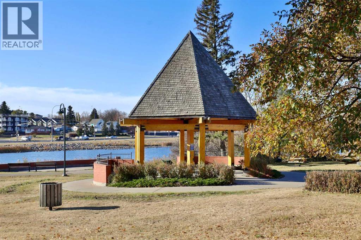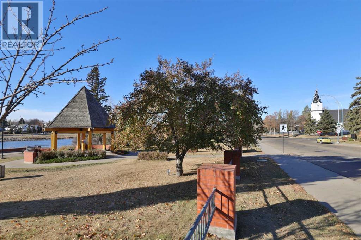105, 4834 52a Street Camrose, Alberta T4V 1W4
$249,000Maintenance, Common Area Maintenance, Heat, Insurance, Reserve Fund Contributions, Sewer, Water
$431 Monthly
Maintenance, Common Area Maintenance, Heat, Insurance, Reserve Fund Contributions, Sewer, Water
$431 MonthlyWelcome to Fieldstone Place Condomium and this Lovely 1 Bedroom Suite. Fieldstone is mere steps to all the pathways around Mirror Lake and just a block to all the downtown shopping and festivities. Once you're in the Beautiful Building and past the mailboxes, you'll find this main floor home. It has a nice open floor plan with just enough neat kitchen cabinetry, handy island, eating area and living room. You can even enjoy the cozy corner gas fireplace on those cool days and appreciate the A/C on the warm ones. From here there are patio doors out to the covered East facing deck, complete with overhead heaters and BBQ gas hook-up. Back inside, you'll find the primary bedroom which has double closets, shoe organizer closet and again, access to the East facing deck. Completing the suite is a 3 pc. washroom (w/ walk-in shower and washroom heater) and the laundry space. Again, with neat organizers in the cupboard. You'll love that you never have to leave the building to get to your vehicle that is securely parked in the underground parkade as well as the secure storage space. Ohhhh! and when you want a little more space to gather the family, you will LOVE the "Sunset Lounge" on the 4th floor with a small kitchen, numerous tables, another fireplace AND a huge West facing deck! Take a look at what carefree condo living can look like! (Building is Adults 55+) (id:57594)
Property Details
| MLS® Number | A2265514 |
| Property Type | Single Family |
| Community Name | Downtown Camrose |
| Amenities Near By | Shopping |
| Community Features | Pets Not Allowed |
| Parking Space Total | 1 |
| Plan | 0520778 |
| Structure | Deck |
Building
| Bathroom Total | 1 |
| Bedrooms Above Ground | 1 |
| Bedrooms Total | 1 |
| Amenities | Party Room |
| Appliances | See Remarks |
| Constructed Date | 2004 |
| Construction Material | Wood Frame |
| Construction Style Attachment | Attached |
| Cooling Type | Central Air Conditioning |
| Exterior Finish | Stucco |
| Fireplace Present | Yes |
| Fireplace Total | 1 |
| Flooring Type | Tile |
| Heating Fuel | Natural Gas |
| Heating Type | Other, Hot Water |
| Stories Total | 4 |
| Size Interior | 787 Ft2 |
| Total Finished Area | 787 Sqft |
| Type | Apartment |
Parking
| Underground |
Land
| Acreage | No |
| Land Amenities | Shopping |
| Size Total Text | Unknown |
| Zoning Description | R4 |
Rooms
| Level | Type | Length | Width | Dimensions |
|---|---|---|---|---|
| Main Level | Kitchen | 10.42 Ft x 9.58 Ft | ||
| Main Level | Other | 13.42 Ft x 9.67 Ft | ||
| Main Level | Living Room | 13.42 Ft x 10.50 Ft | ||
| Main Level | Primary Bedroom | 13.08 Ft x 10.92 Ft | ||
| Main Level | 3pc Bathroom | Measurements not available |
https://www.realtor.ca/real-estate/29008631/105-4834-52a-street-camrose-downtown-camrose

