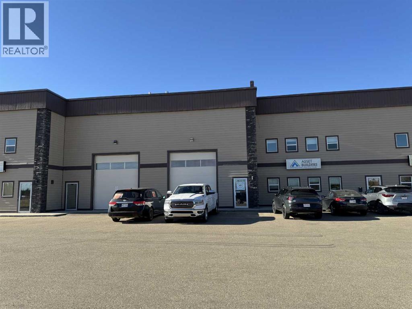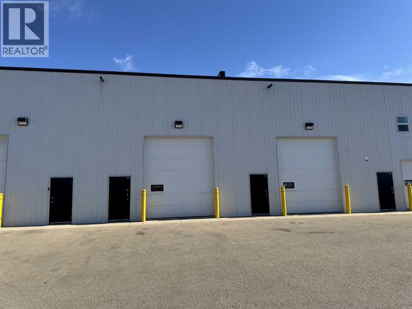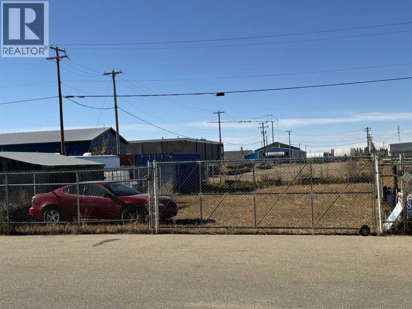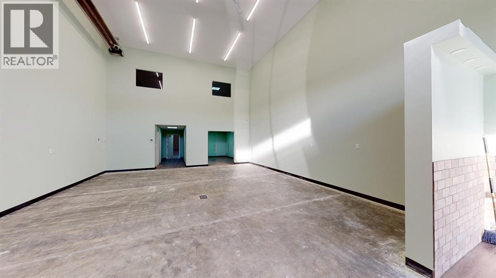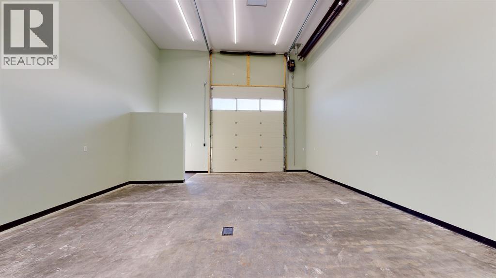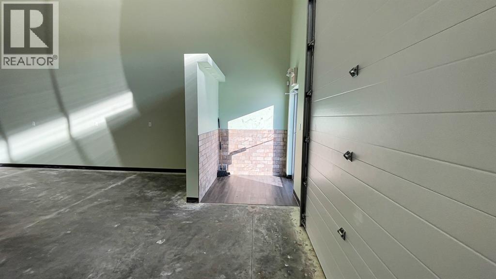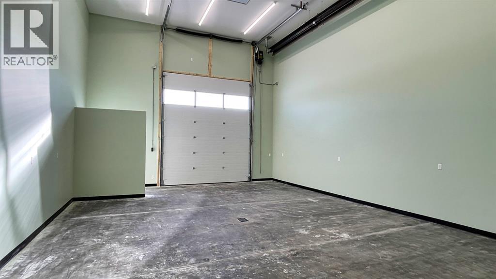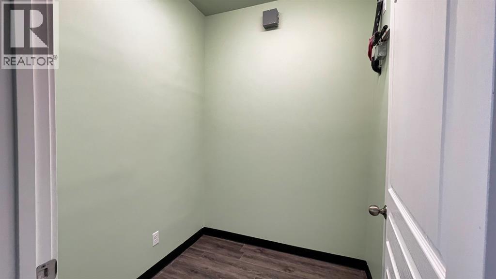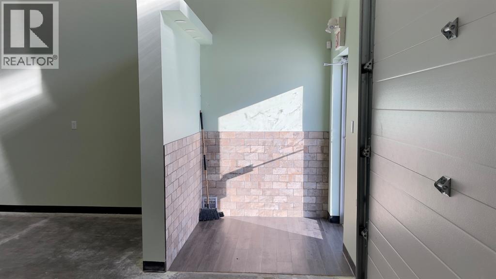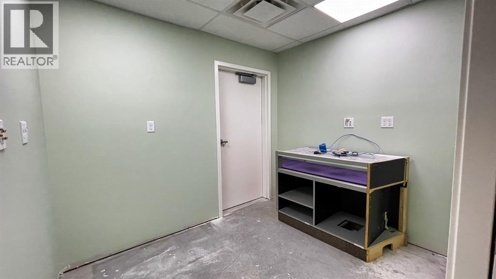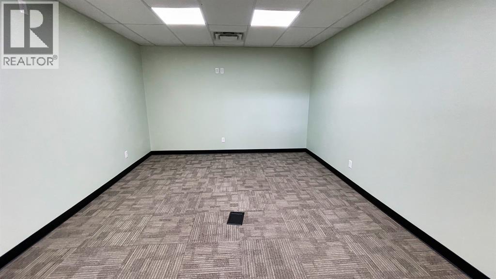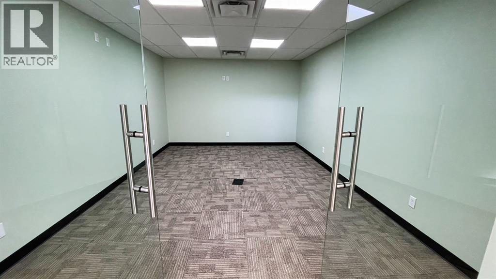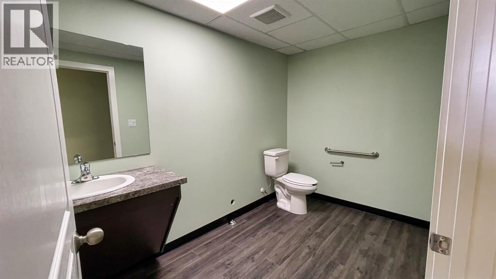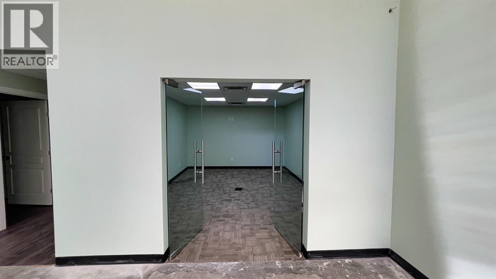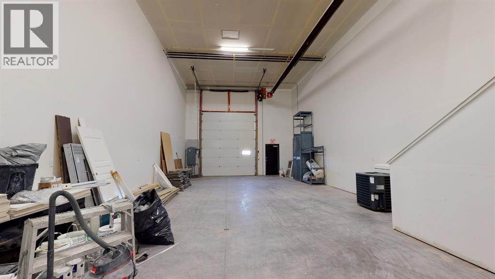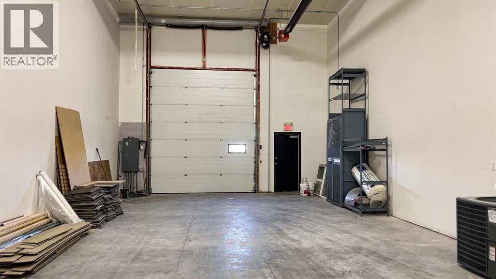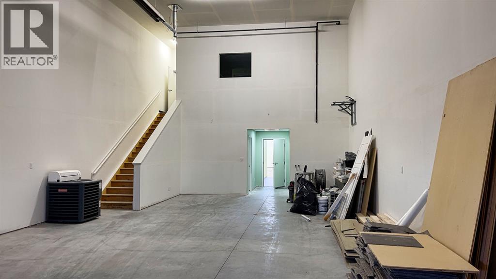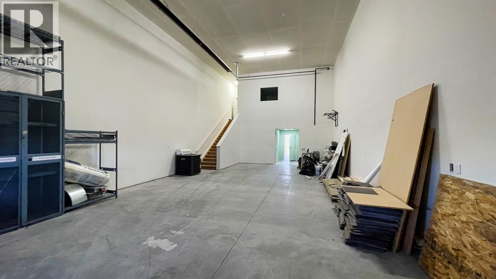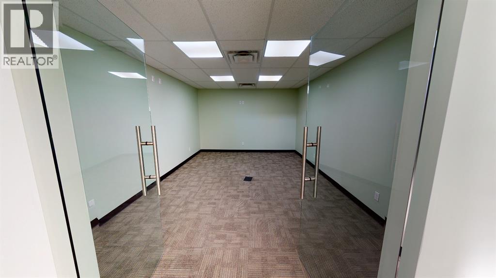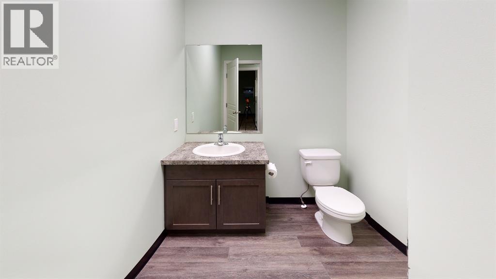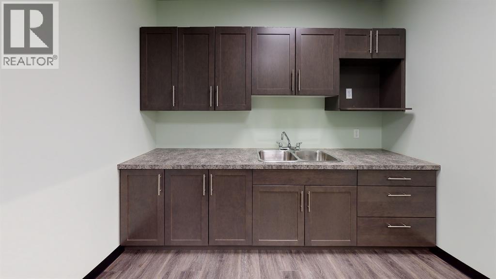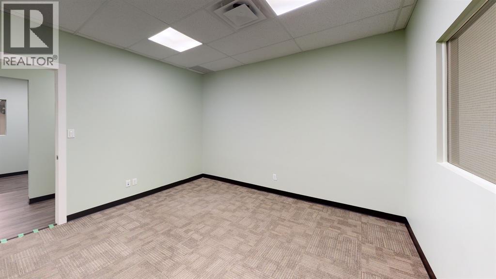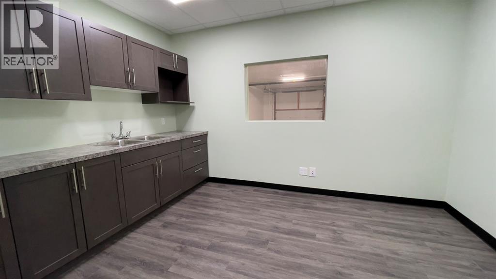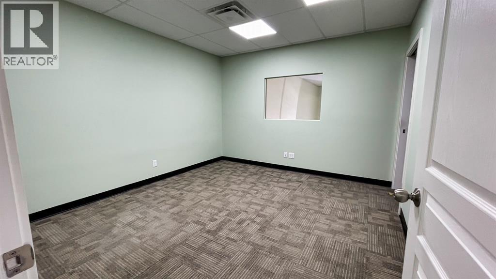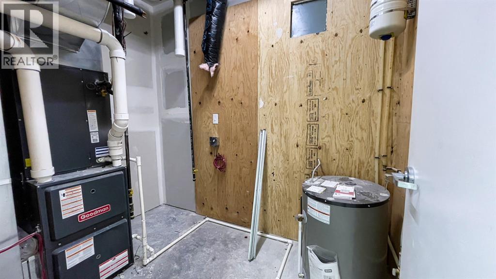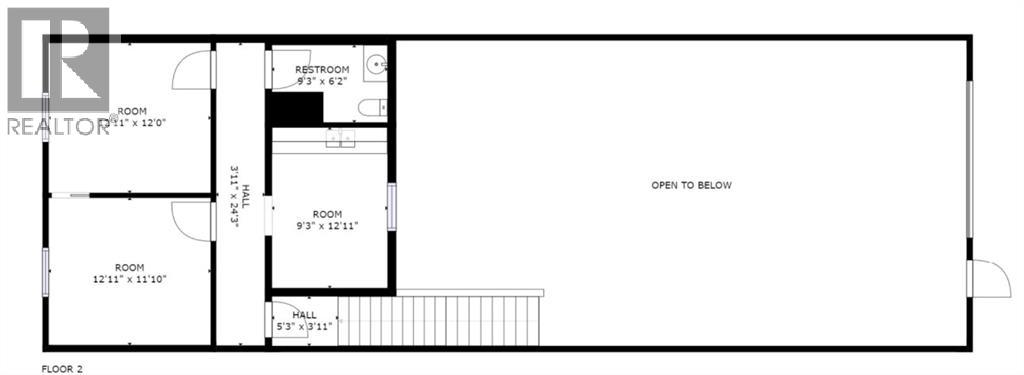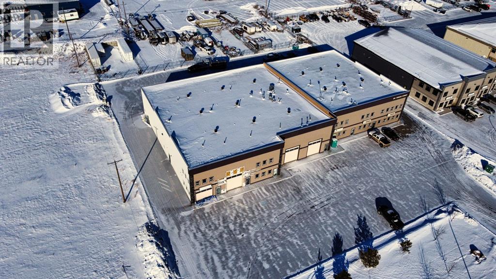3,332 ft2
Forced Air, Radiant Heat
$564,900Maintenance,
$482 Monthly
Ideal south side location in Piper Creek Industrial park, just south of the Westerner grounds/Centrium. This building was constructed in 2015 and shows near new, with a 2751 sq. ft. footprint (Condo plan measurement) and 3332 total developed space (Interior measurements) including mezzanine with exterior fenced storage compound. This incredible space has both a front drive 14 ft. overhead door and a rear drive 14 ft. overhead door with two separate bays and office space in the centre. The possibilities are endless, as the front could be used as a show room or additional shop space, or could be sub-let to a tenant. Also ideal deal for the hobbyist or business owner that desires some extra space for a man cave. Both the front and back shop/showroom spaces have overhead radiant heat, front bay is 24'x 34', rear bay is 24'x55'. The office mezzanine has force air. The upper mezzanine consists of two offices, a bathroom and a kitchen room. The lower central space below the mezzanine has another large room ideal for show room/reception or office space, plus two additional rooms that could be used for storage or small office and another bathroom. Front bay flooring has been left bare concrete as the new owner may decide they want carpet for a showroom, epoxy, paint, or leave as is, The front parking area is paved as well as the rear access and parking. Current lease expires March 15, 2026, tenant may wish to renew if desired by purchaser. Condo fee is $482 per month. (id:57594)
Business
|
Business Type
|
Automobile, Construction, Industrial, Industrial, Manufacturing, Other, Other, Recreation, Retail and Wholesale |
|
Business Sub Type
|
Auto service/repair, Construction, Warehouse, Industrial, Manufacturing, Professional office(s), Other, Recreation, Wholesale |
Property Details
|
MLS® Number
|
A2265646 |
|
Property Type
|
Other |
|
Community Name
|
Piper Creek Business Park |
|
Plan
|
2220317 |
|
Total Buildings
|
1 |
Building
|
Constructed Date
|
2015 |
|
Construction Material
|
Wood Frame |
|
Foundation Type
|
Poured Concrete |
|
Heating Fuel
|
Natural Gas |
|
Heating Type
|
Forced Air, Radiant Heat |
|
Size Exterior
|
3332 Sqft |
|
Size Interior
|
3,332 Ft2 |
|
Total Finished Area
|
3332 Sqft |
|
Type
|
Commercial Mix |
|
Utility Water
|
Municipal Water |
Land
|
Acreage
|
No |
|
Sewer
|
Municipal Sewage System |
|
Size Irregular
|
0.00x0.00 |
|
Size Total Text
|
0.00x0.00|unknown |
|
Zoning Description
|
Bsi |
Utilities
|
Electricity
|
Connected |
|
Natural Gas
|
Connected |
|
Sewer
|
Connected |
|
Water
|
Connected |
https://www.realtor.ca/real-estate/29012093/105-251-spruce-street-rural-red-deer-county-piper-creek-business-park

