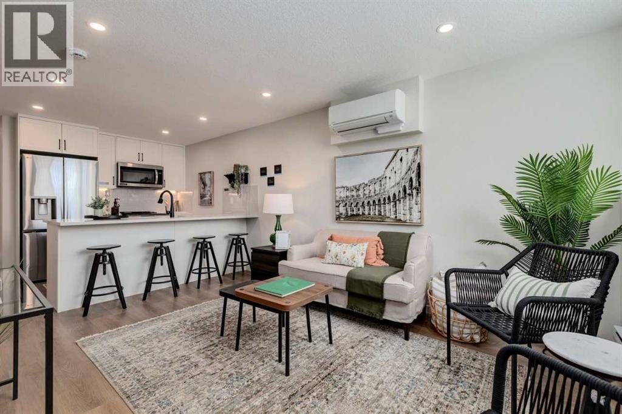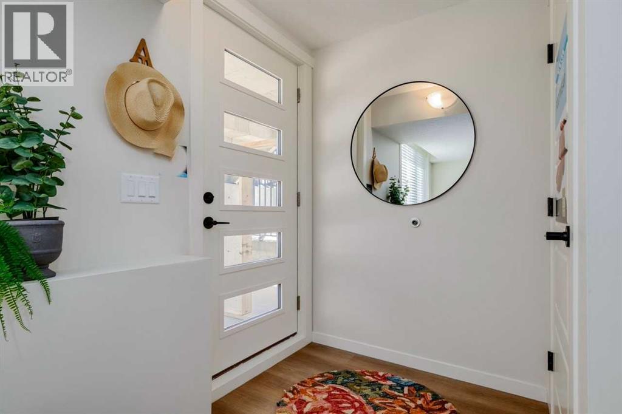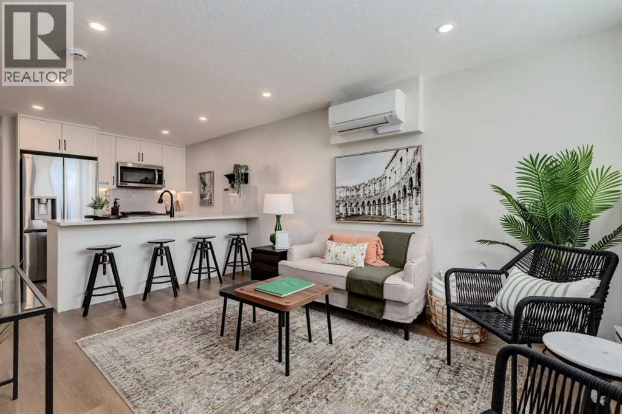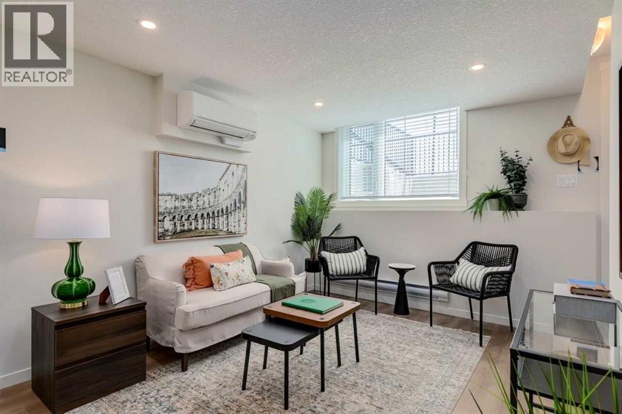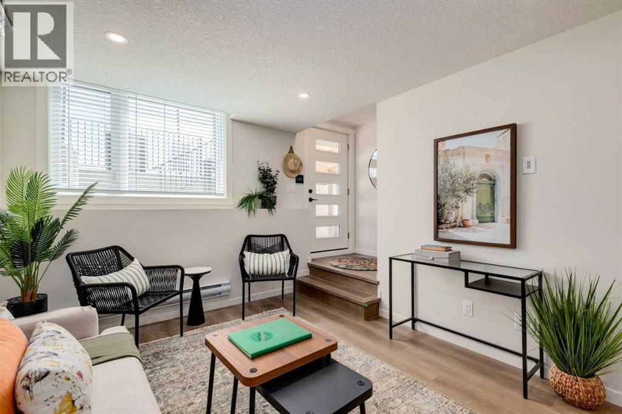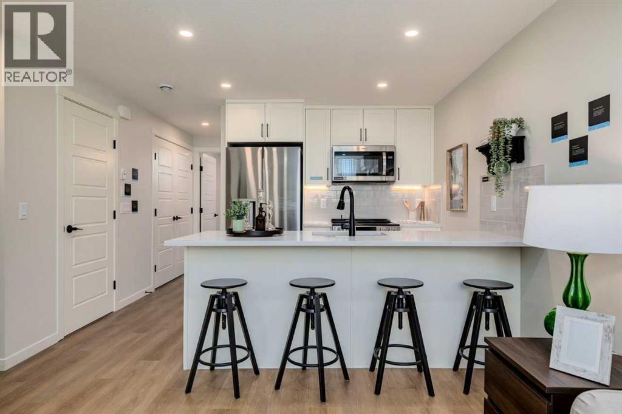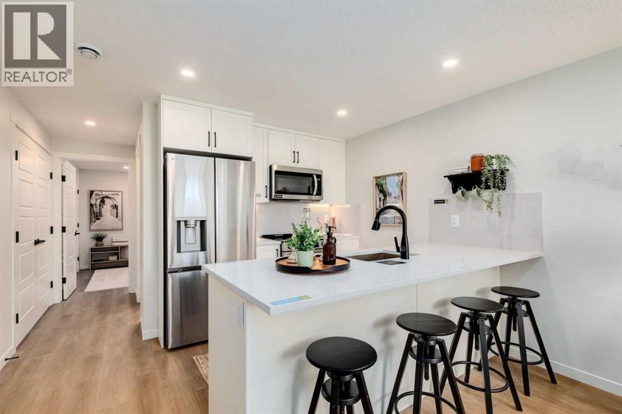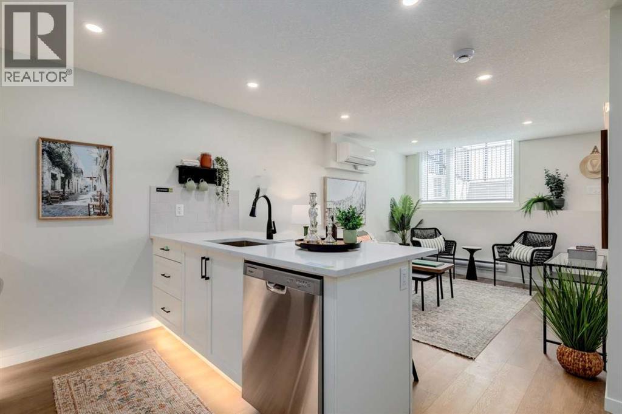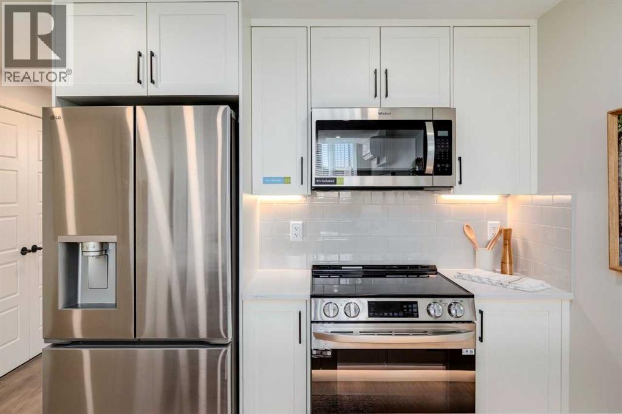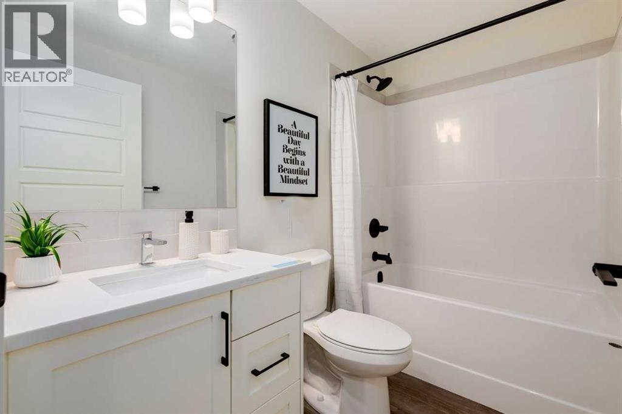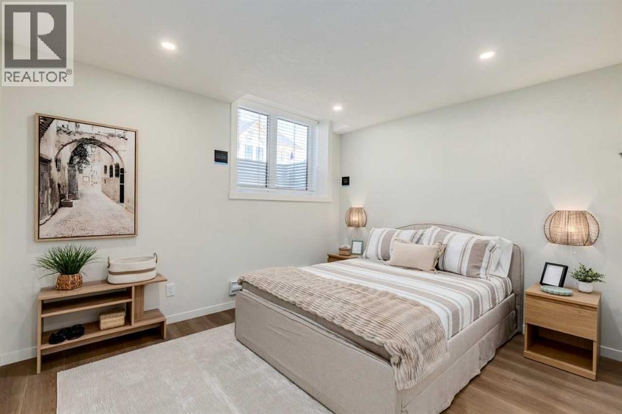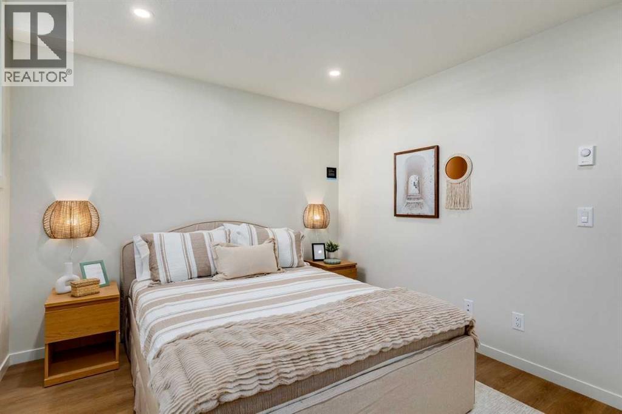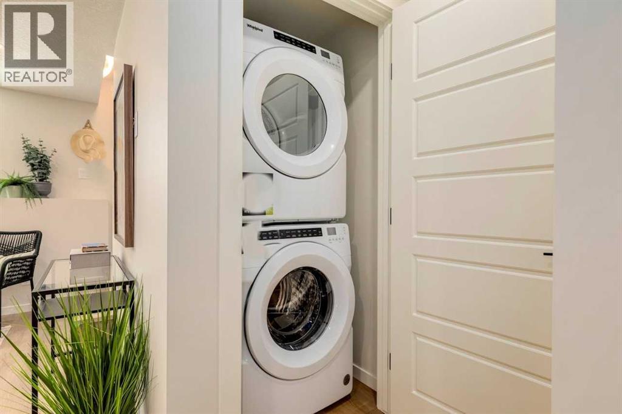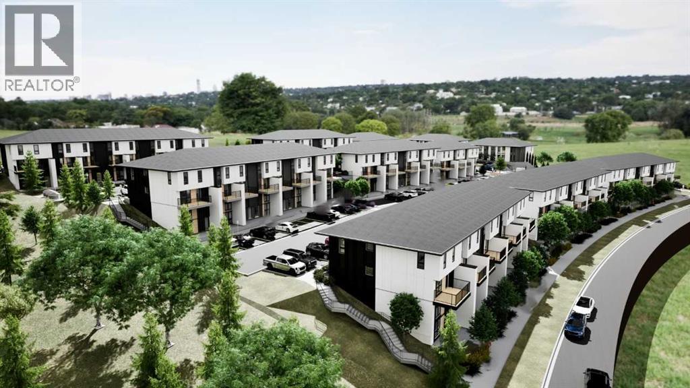105, 155 Crimson Ridge Place Nw Calgary, Alberta T3L 2M4
$289,000Maintenance, Insurance, Ground Maintenance, Property Management, Reserve Fund Contributions
$117 Monthly
Maintenance, Insurance, Ground Maintenance, Property Management, Reserve Fund Contributions
$117 MonthlyIntroducing the Braeburn – a stylish, energy-efficient one-bedroom, one-bathroom townhome built to CHBA Net Zero Ready standards. This thoughtfully designed home offers superior insulation, triple-pane windows, and advanced construction techniques that ensure low energy costs and optimal comfort year-round. With 10' ceilings and larger windows, the Braeburn is bright and airy, creating an open, inviting atmosphere. Inside, you'll find a fully equipped kitchen with modern appliances, a convenient eating counter, and a spacious living area perfect for relaxation or entertaining. The bedroom offers a peaceful retreat, and the sleek bathroom features high-quality fixtures. Enjoy outdoor living with a private space ideal for morning coffee or evening unwinding. Photos are representative. (id:57594)
Property Details
| MLS® Number | A2259020 |
| Property Type | Single Family |
| Neigbourhood | Haskayne |
| Community Name | Haskayne |
| Amenities Near By | Golf Course, Park, Playground, Schools, Shopping |
| Community Features | Golf Course Development, Pets Allowed With Restrictions |
| Parking Space Total | 1 |
| Plan | Tbd |
| Structure | None |
Building
| Bathroom Total | 1 |
| Bedrooms Above Ground | 1 |
| Bedrooms Total | 1 |
| Appliances | Washer, Refrigerator, Range - Electric, Dishwasher, Dryer, Microwave Range Hood Combo |
| Basement Type | None |
| Constructed Date | 2025 |
| Construction Material | Wood Frame |
| Construction Style Attachment | Attached |
| Cooling Type | None |
| Exterior Finish | Vinyl Siding |
| Flooring Type | Carpeted, Vinyl Plank |
| Foundation Type | Poured Concrete |
| Heating Fuel | Electric |
| Heating Type | Baseboard Heaters |
| Stories Total | 1 |
| Size Interior | 605 Ft2 |
| Total Finished Area | 604.91 Sqft |
| Type | Row / Townhouse |
Land
| Acreage | No |
| Fence Type | Not Fenced |
| Land Amenities | Golf Course, Park, Playground, Schools, Shopping |
| Size Total Text | Unknown |
| Zoning Description | Tbd |
Rooms
| Level | Type | Length | Width | Dimensions |
|---|---|---|---|---|
| Main Level | Living Room | 10.08 Ft x 13.42 Ft | ||
| Main Level | Kitchen | 8.00 Ft x 5.00 Ft | ||
| Main Level | 4pc Bathroom | .00 Ft x .00 Ft | ||
| Main Level | Primary Bedroom | 11.42 Ft x 9.83 Ft |
https://www.realtor.ca/real-estate/28895043/105-155-crimson-ridge-place-nw-calgary-haskayne

