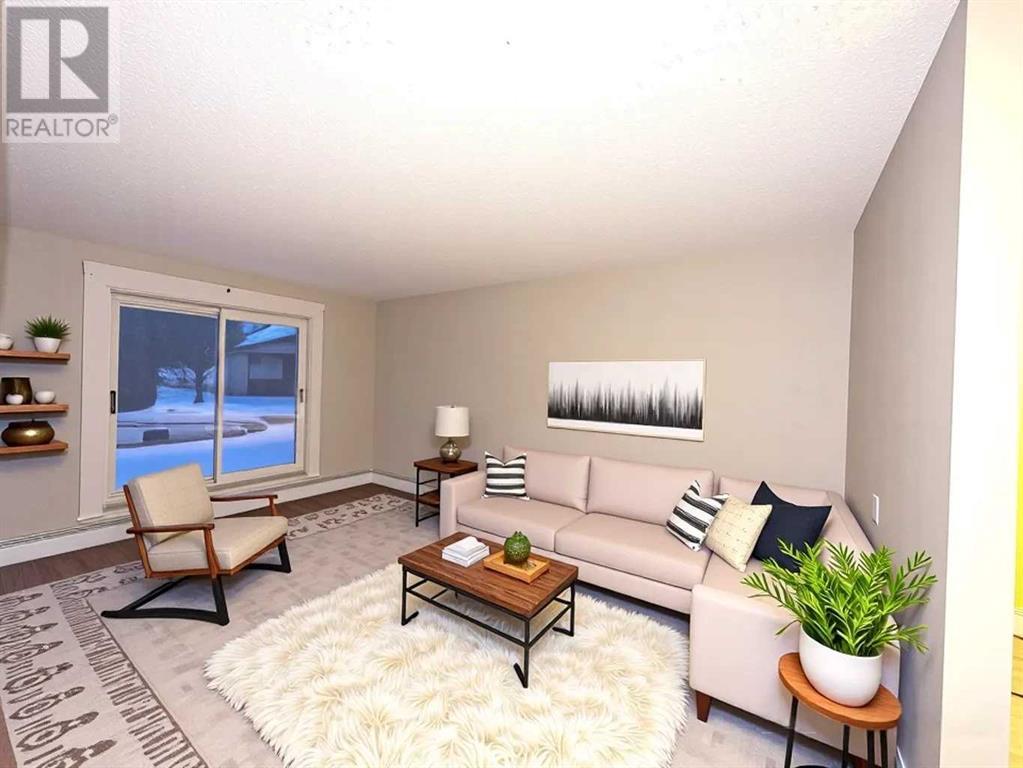105, 114 Mount Pleasant Drive Camrose, Alberta T4V 2M7
$69,900Maintenance, Common Area Maintenance, Interior Maintenance, Ground Maintenance, Parking, Property Management, Reserve Fund Contributions, Sewer, Waste Removal, Water
$315 Monthly
Maintenance, Common Area Maintenance, Interior Maintenance, Ground Maintenance, Parking, Property Management, Reserve Fund Contributions, Sewer, Waste Removal, Water
$315 MonthlySeize this remarkable opportunity to break free from renting and turn this inviting space into your own home! This main floor 1-bedroom apartment is a perfect blend of comfort and opportunity designed with ease of living in mind! As you enter you are greeted with easy to clean laminate and linoleum flooring throughout! The eat-in kitchen is not only functional but also a wonderful setting for casual meals and intimate gatherings, flowing into a spacious living room. Here, patio doors reveal the potential of a charming outdoor area—a blank canvas waiting for your personal touch. Spanning just under 600 square feet, this apartment is cleverly designed to maximize every inch with ample storage, making it an exceptional choice for first-time buyers or those seeking a cozy downsizing option. The walk-in pantry can be easily used as a small office space! Enjoy the perks of low taxes and affordable condo fees, allowing for a stress-free lifestyle, all managed by a dedicated on-site property manager. Convenience is at your fingertips with just a 2-minute drive to the grocery store and downtown shopping, while local convenience stores are within easy walking distance. Check out the virtually staged photos to see what you can do with the space! (id:57594)
Property Details
| MLS® Number | A2194407 |
| Property Type | Single Family |
| Neigbourhood | Parkview |
| Community Name | Mount Pleasant |
| Amenities Near By | Airport, Golf Course, Park, Playground, Recreation Nearby, Schools, Shopping |
| Community Features | Golf Course Development, Pets Allowed With Restrictions |
| Features | Other, Parking |
| Parking Space Total | 1 |
| Plan | 0729048 |
| Structure | Deck |
Building
| Bathroom Total | 1 |
| Bedrooms Above Ground | 1 |
| Bedrooms Total | 1 |
| Appliances | See Remarks |
| Architectural Style | Low Rise |
| Constructed Date | 1975 |
| Construction Material | Wood Frame |
| Construction Style Attachment | Attached |
| Cooling Type | None |
| Flooring Type | Laminate, Linoleum |
| Heating Type | Baseboard Heaters |
| Stories Total | 3 |
| Size Interior | 581 Ft2 |
| Total Finished Area | 581 Sqft |
| Type | Apartment |
Land
| Acreage | No |
| Land Amenities | Airport, Golf Course, Park, Playground, Recreation Nearby, Schools, Shopping |
| Size Total Text | Unknown |
| Zoning Description | R3 |
Rooms
| Level | Type | Length | Width | Dimensions |
|---|---|---|---|---|
| Main Level | Eat In Kitchen | 11.42 Ft x 9.75 Ft | ||
| Main Level | Living Room | 16.42 Ft x 11.50 Ft | ||
| Main Level | Bedroom | 11.92 Ft x 9.75 Ft | ||
| Main Level | Other | 4.83 Ft x 3.83 Ft | ||
| Main Level | 4pc Bathroom | .00 Ft x .00 Ft |
https://www.realtor.ca/real-estate/27910273/105-114-mount-pleasant-drive-camrose-mount-pleasant


























