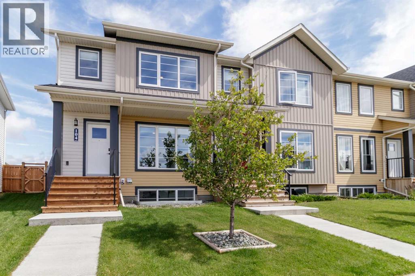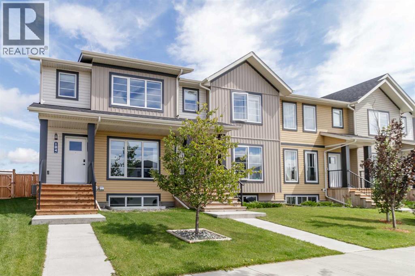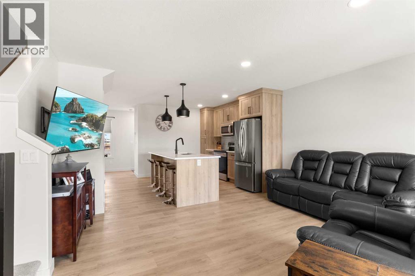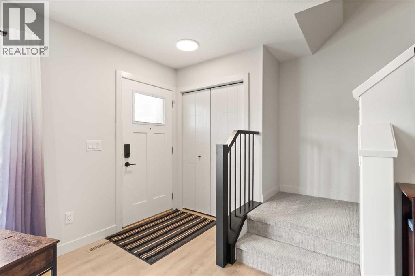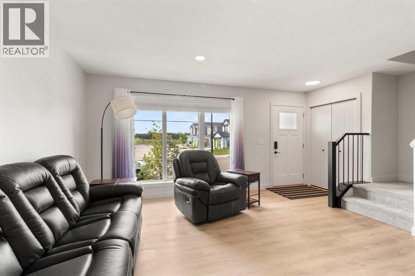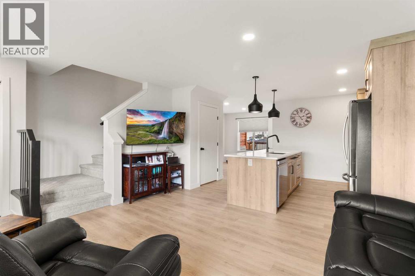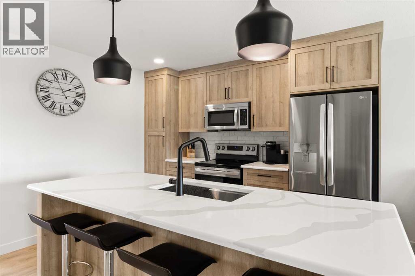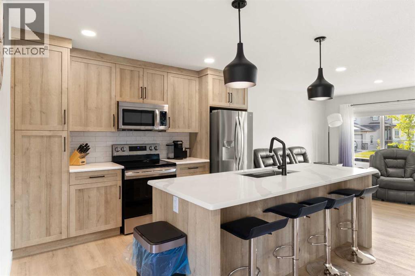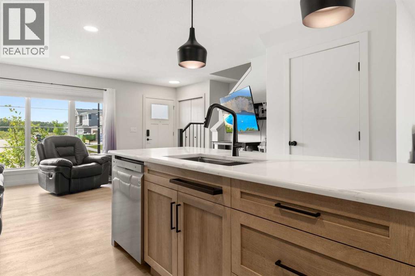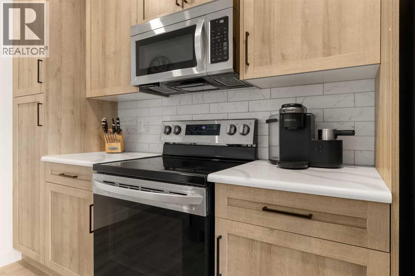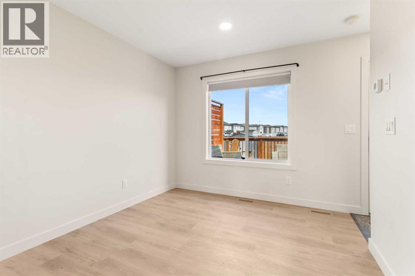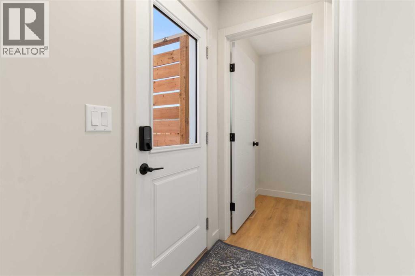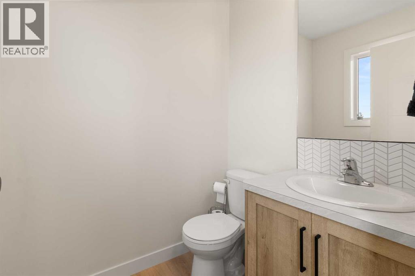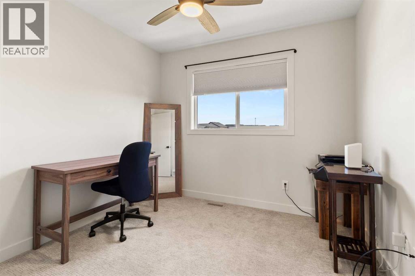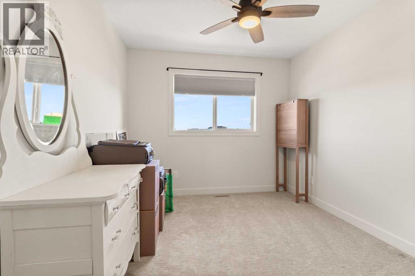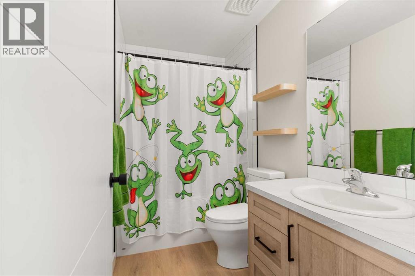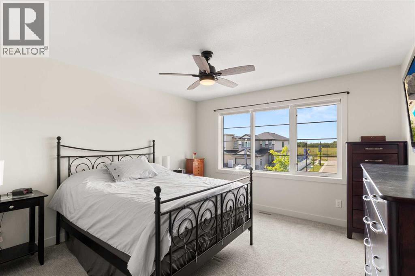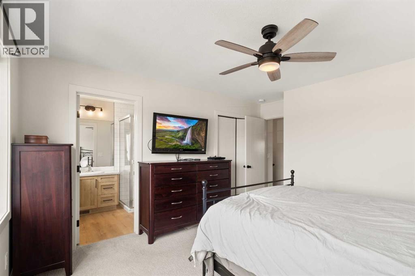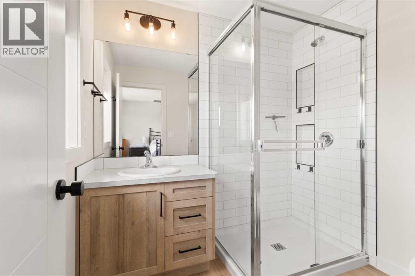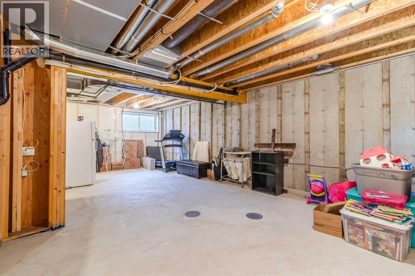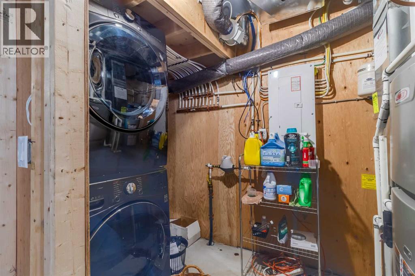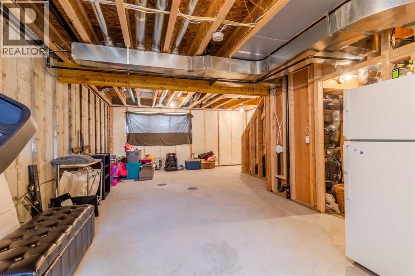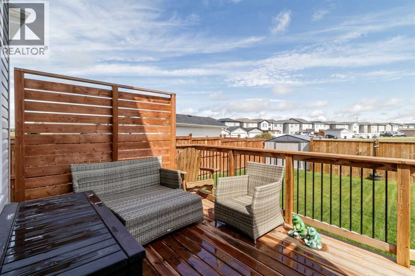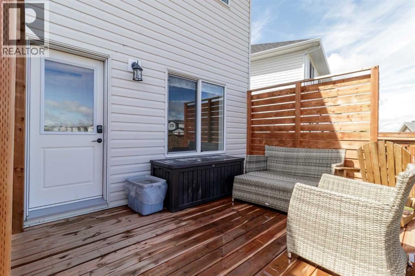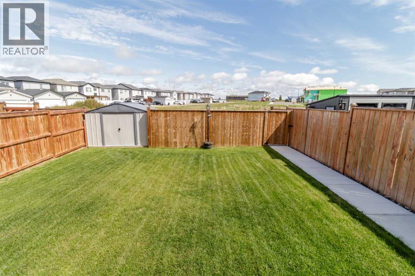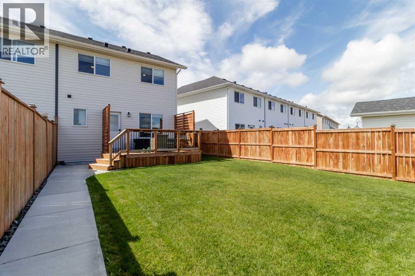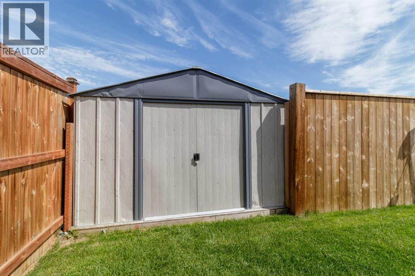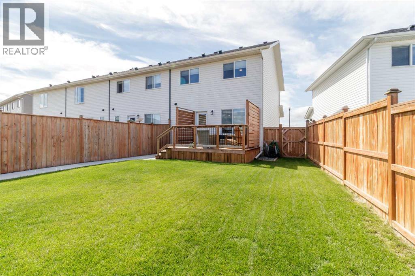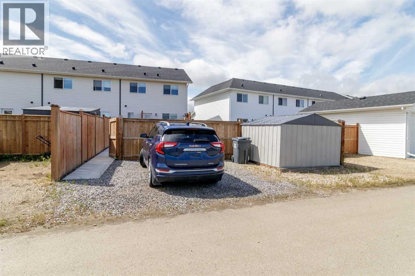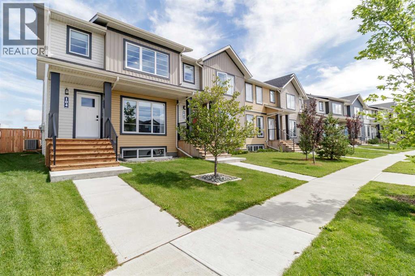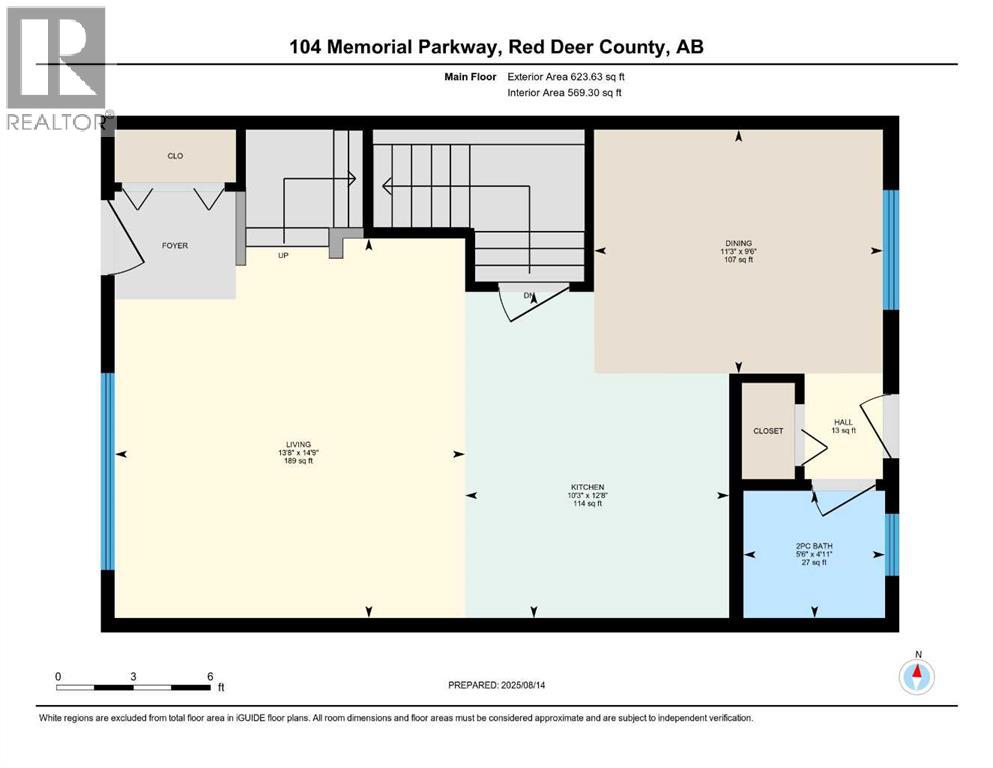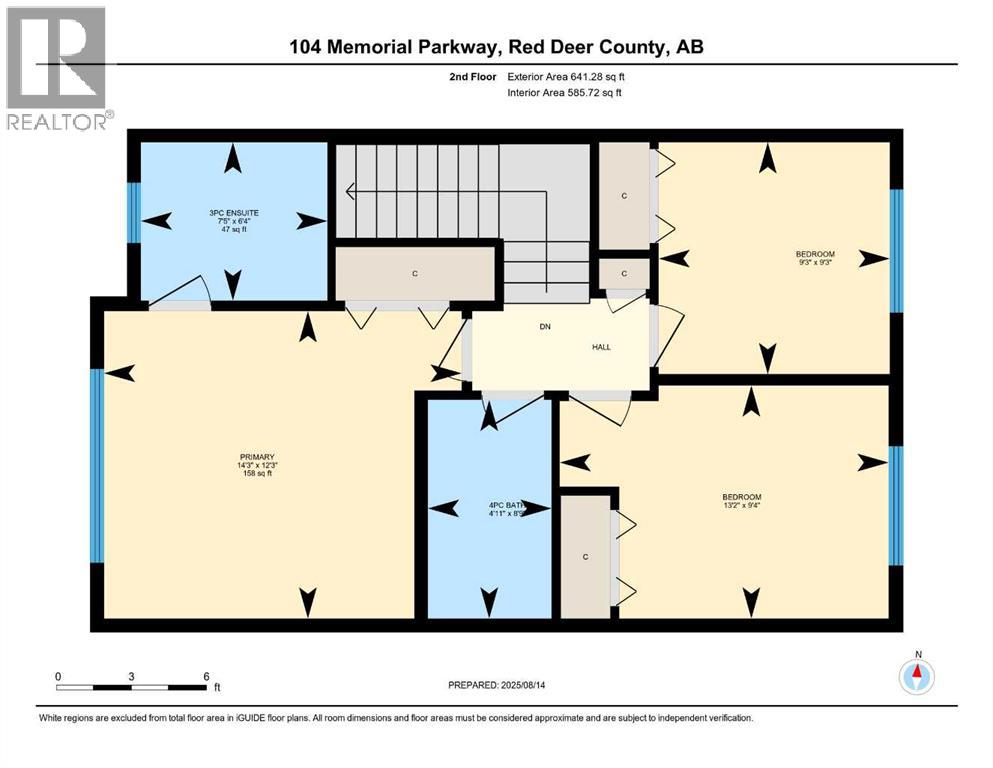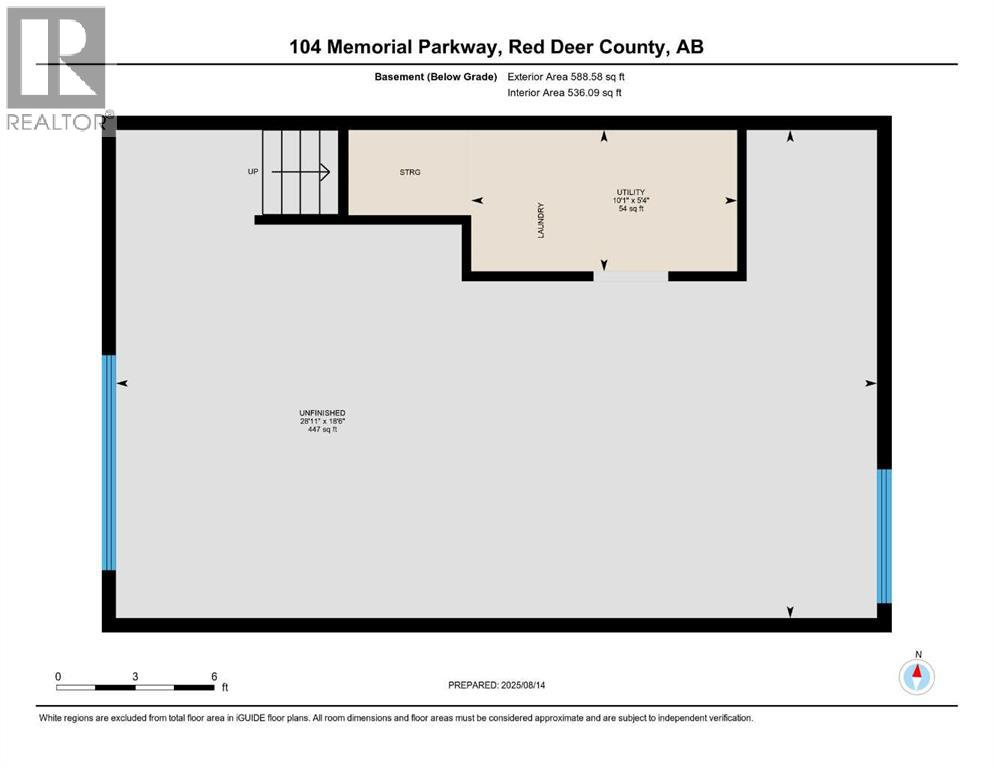3 Bedroom
3 Bathroom
1,265 ft2
Central Air Conditioning
Forced Air
$370,000
Welcome to 104 Memorial Parkway in Red Deer, AB – a bright and stylish end unit townhome in a new neighborhood, offering comfort, convenience, and modern finishes. Step inside to an open concept main floor with large windows that fill the home with natural light. The spacious kitchen features a large island with new sink and faucet, quartz countertops, seating for 4 and modern light fixtures—perfect for cooking, entertaining, or gathering with friends. The layout provides a great flow while still offering a sense of privacy between levels. Upstairs, you’ll find three bright bedrooms and two bathrooms, including a private ensuite in the primary bedroom. Every bedroom is equipped with a ceiling fan. There is a convenient third bathroom located on the main floor, no need to go upstairs. Enjoy year-round comfort with central air conditioning, and outdoor living in your beautifully fenced and landscaped yard. Complete with a deck for BBQs, a privacy screen, and space to relax. The unfinished basement is a clean slate, ready for you to create your ideal space—whether that’s a family room, home gym, or office. Other highlights include two parking stalls, proximity to shopping, public transit, and being just one minute from the QEII for an easy commute. This home is perfect for a first-time buyer, a couple, a family, or as an investment property. (id:57594)
Property Details
|
MLS® Number
|
A2245025 |
|
Property Type
|
Single Family |
|
Neigbourhood
|
Liberty Landing |
|
Community Name
|
Liberty Landing |
|
Amenities Near By
|
Park, Playground, Schools, Shopping |
|
Features
|
Pvc Window, No Animal Home, No Smoking Home |
|
Parking Space Total
|
2 |
|
Plan
|
2020003 |
|
Structure
|
Shed, Deck |
Building
|
Bathroom Total
|
3 |
|
Bedrooms Above Ground
|
3 |
|
Bedrooms Total
|
3 |
|
Amperage
|
100 Amp Service |
|
Appliances
|
Washer, Refrigerator, Dishwasher, Stove, Dryer |
|
Basement Development
|
Unfinished |
|
Basement Type
|
Full (unfinished) |
|
Constructed Date
|
2021 |
|
Construction Material
|
Wood Frame |
|
Construction Style Attachment
|
Attached |
|
Cooling Type
|
Central Air Conditioning |
|
Fire Protection
|
Smoke Detectors |
|
Flooring Type
|
Carpeted, Concrete, Vinyl, Vinyl Plank |
|
Foundation Type
|
Poured Concrete |
|
Half Bath Total
|
1 |
|
Heating Fuel
|
Natural Gas |
|
Heating Type
|
Forced Air |
|
Stories Total
|
2 |
|
Size Interior
|
1,265 Ft2 |
|
Total Finished Area
|
1264.91 Sqft |
|
Type
|
Row / Townhouse |
|
Utility Power
|
100 Amp Service |
|
Utility Water
|
Municipal Water |
Parking
|
Gravel
|
|
|
Other
|
|
|
Street
|
|
|
Parking Pad
|
|
Land
|
Acreage
|
No |
|
Fence Type
|
Fence |
|
Land Amenities
|
Park, Playground, Schools, Shopping |
|
Sewer
|
Municipal Sewage System |
|
Size Depth
|
33.53 M |
|
Size Frontage
|
6.1 M |
|
Size Irregular
|
2200.00 |
|
Size Total
|
2200 Sqft|0-4,050 Sqft |
|
Size Total Text
|
2200 Sqft|0-4,050 Sqft |
|
Zoning Description
|
Dcd-9a |
Rooms
| Level |
Type |
Length |
Width |
Dimensions |
|
Second Level |
Bedroom |
|
|
9.25 Ft x 9.25 Ft |
|
Second Level |
Bedroom |
|
|
9.33 Ft x 13.17 Ft |
|
Second Level |
Primary Bedroom |
|
|
12.25 Ft x 14.25 Ft |
|
Second Level |
3pc Bathroom |
|
|
Measurements not available |
|
Second Level |
4pc Bathroom |
|
|
Measurements not available |
|
Basement |
Furnace |
|
|
5.33 Ft x 10.08 Ft |
|
Basement |
Other |
|
|
18.50 Ft x 28.92 Ft |
|
Main Level |
Kitchen |
|
|
12.67 Ft x 10.25 Ft |
|
Main Level |
Dining Room |
|
|
14.75 Ft x 13.67 Ft |
|
Main Level |
Dining Room |
|
|
9.50 Ft x 11.25 Ft |
|
Main Level |
2pc Bathroom |
|
|
Measurements not available |
Utilities
|
Cable
|
Connected |
|
Electricity
|
Connected |
|
Natural Gas
|
Connected |
|
Telephone
|
Connected |
|
Sewer
|
Connected |
|
Water
|
Connected |
https://www.realtor.ca/real-estate/28738764/104-memorial-parkway-rural-red-deer-county-liberty-landing

