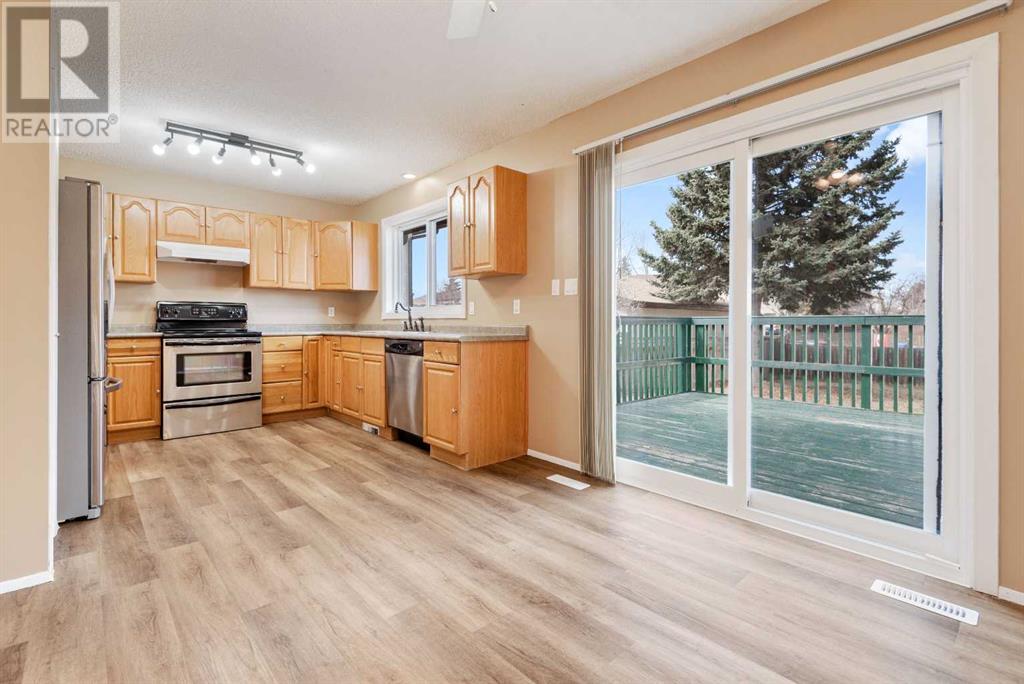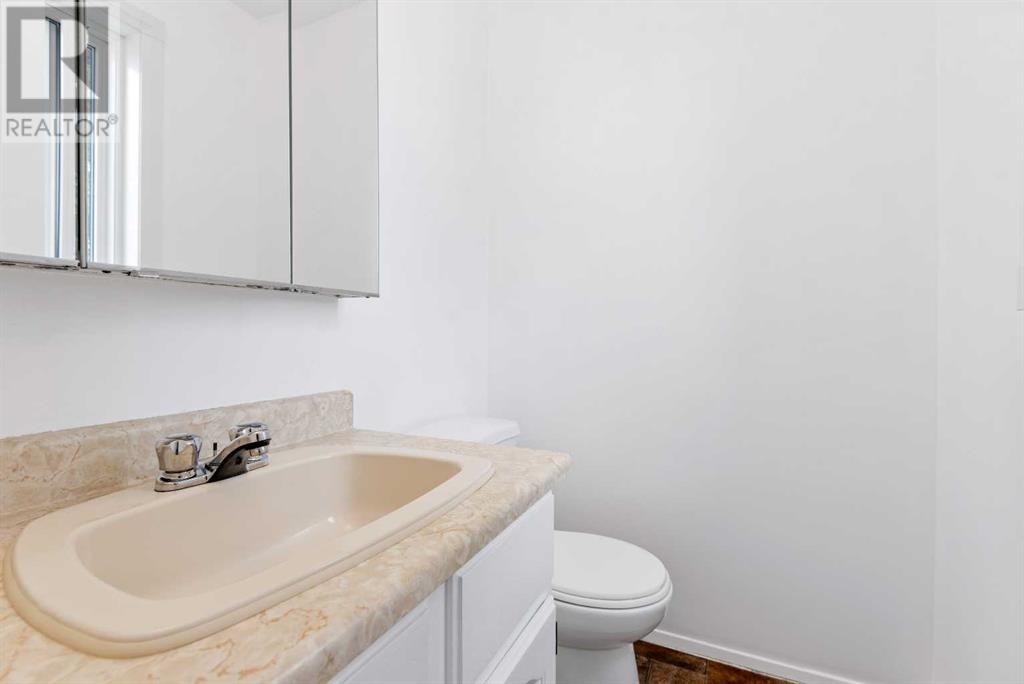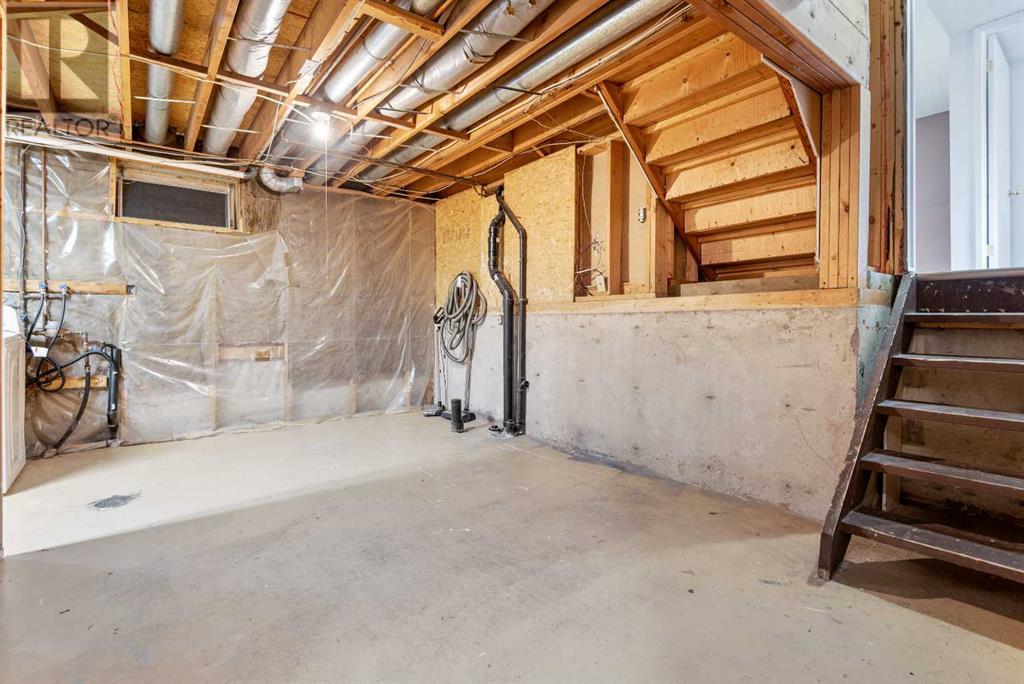4 Bedroom
2 Bathroom
1,033 ft2
4 Level
Fireplace
None
Forced Air
Landscaped
$399,900
Updated 4-Level Split with Detached Double Garage in Morrisroe Extension!Step inside the front entrance and into the main floor that features a south facing living room with large bay window, dining room, and an updated kitchen. The kitchen offers plenty of cabinet space, wall pantry, new appliances, and access to your fully fenced backyard.Upstairs you will find the good-sized primary bedroom with a 2-pc ensuite. The upper floor is complete with 2 additional bedrooms, and a 4-pc bathroom. Down to the 3rd Level, you will find the family room with an electric fireplace (chimney installed & certified for a wood stove) and separate walk-up entrance to the backyard. This level also features a 4th bedroom and office.The basement is partially finished with a storage room, utility room, laundry room, and is roughed in for a bathroom.In the fully fenced backyard, you will find a good size deck and access to the detached double garage (insulted) with back-alley access.Recent Updates: NEW Windows (2024), Laminate Flooring (2024), Garage Door (2024), HWT (2024), Shingles (approx. 2-3 years).Conveniently located close to schools, parks, shopping, and so much more! (id:57594)
Property Details
|
MLS® Number
|
A2212178 |
|
Property Type
|
Single Family |
|
Neigbourhood
|
Morrisroe Extension |
|
Community Name
|
Morrisroe Extension |
|
Amenities Near By
|
Park, Playground, Schools |
|
Features
|
Cul-de-sac, Back Lane, Pvc Window |
|
Parking Space Total
|
2 |
|
Plan
|
7922028 |
|
Structure
|
Deck |
Building
|
Bathroom Total
|
2 |
|
Bedrooms Above Ground
|
3 |
|
Bedrooms Below Ground
|
1 |
|
Bedrooms Total
|
4 |
|
Appliances
|
See Remarks |
|
Architectural Style
|
4 Level |
|
Basement Development
|
Partially Finished |
|
Basement Features
|
Separate Entrance, Walk-up |
|
Basement Type
|
Full (partially Finished) |
|
Constructed Date
|
1981 |
|
Construction Material
|
Wood Frame |
|
Construction Style Attachment
|
Detached |
|
Cooling Type
|
None |
|
Exterior Finish
|
Vinyl Siding |
|
Fireplace Present
|
Yes |
|
Fireplace Total
|
1 |
|
Flooring Type
|
Laminate |
|
Foundation Type
|
Poured Concrete |
|
Half Bath Total
|
1 |
|
Heating Fuel
|
Natural Gas |
|
Heating Type
|
Forced Air |
|
Size Interior
|
1,033 Ft2 |
|
Total Finished Area
|
1033 Sqft |
|
Type
|
House |
|
Utility Water
|
Municipal Water |
Parking
Land
|
Acreage
|
No |
|
Fence Type
|
Fence |
|
Land Amenities
|
Park, Playground, Schools |
|
Landscape Features
|
Landscaped |
|
Sewer
|
Municipal Sewage System |
|
Size Depth
|
35.96 M |
|
Size Frontage
|
14.93 M |
|
Size Irregular
|
5810.00 |
|
Size Total
|
5810 Sqft|4,051 - 7,250 Sqft |
|
Size Total Text
|
5810 Sqft|4,051 - 7,250 Sqft |
|
Zoning Description
|
R1-l |
Rooms
| Level |
Type |
Length |
Width |
Dimensions |
|
Second Level |
Primary Bedroom |
|
|
11.67 Ft x 13.42 Ft |
|
Second Level |
2pc Bathroom |
|
|
4.92 Ft x 4.25 Ft |
|
Second Level |
Bedroom |
|
|
8.33 Ft x 10.92 Ft |
|
Second Level |
Bedroom |
|
|
8.42 Ft x 10.92 Ft |
|
Second Level |
4pc Bathroom |
|
|
4.92 Ft x 8.58 Ft |
|
Basement |
Storage |
|
|
9.42 Ft x 7.58 Ft |
|
Basement |
Laundry Room |
|
|
9.58 Ft x 13.00 Ft |
|
Lower Level |
Bedroom |
|
|
7.92 Ft x 12.00 Ft |
|
Lower Level |
Office |
|
|
7.83 Ft x 8.17 Ft |
|
Lower Level |
Family Room |
|
|
16.50 Ft x 13.08 Ft |
|
Main Level |
Living Room |
|
|
14.25 Ft x 12.00 Ft |
|
Main Level |
Kitchen |
|
|
10.08 Ft x 10.67 Ft |
|
Main Level |
Dining Room |
|
|
10.42 Ft x 10.67 Ft |
https://www.realtor.ca/real-estate/28174130/104-mclevin-crescent-red-deer-morrisroe-extension

































