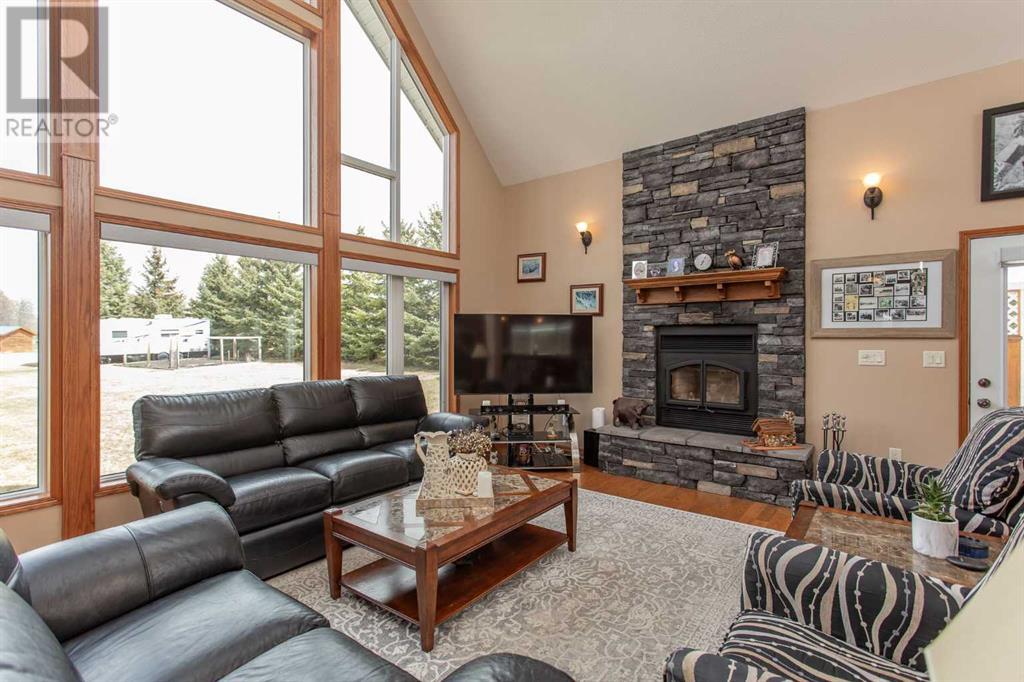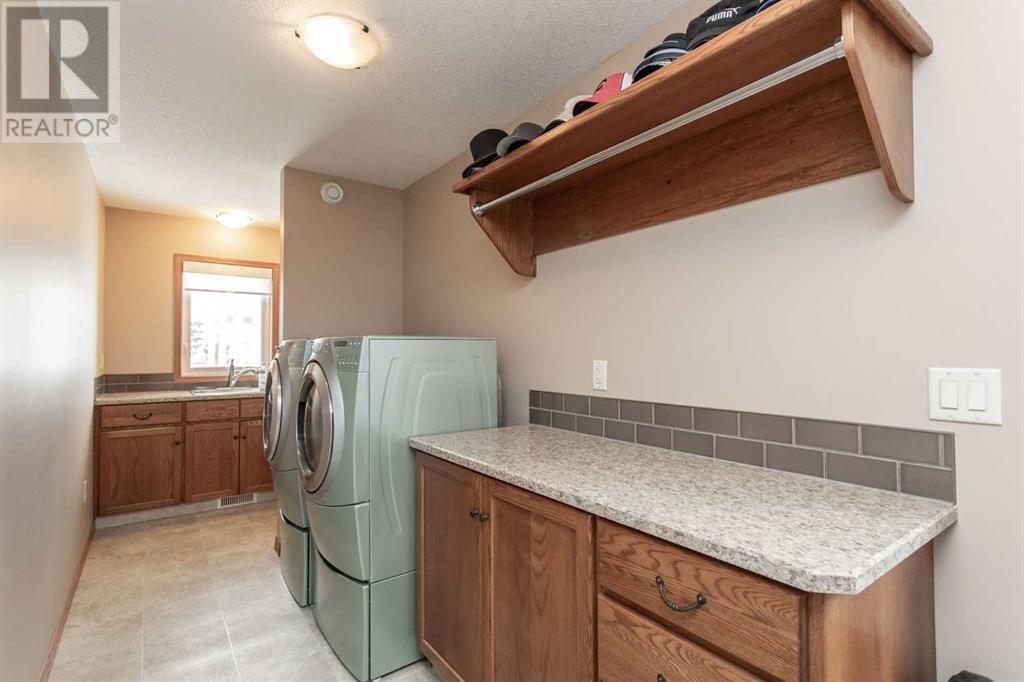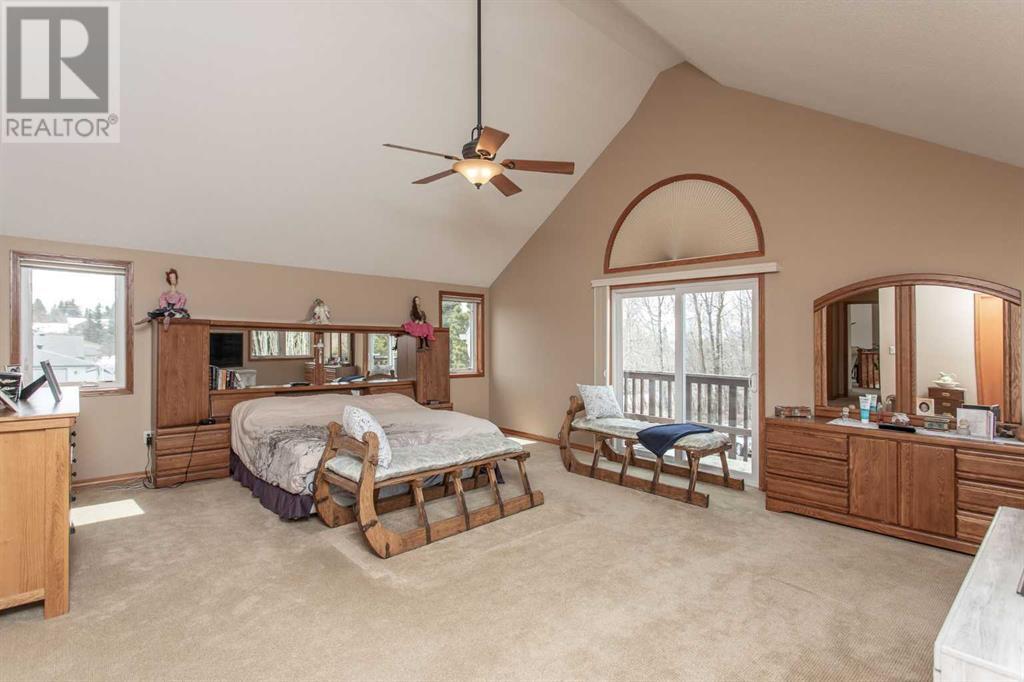5 Bedroom
4 Bathroom
2367 sqft
Fireplace
None
Forced Air, In Floor Heating
Landscaped, Lawn
$833,000
Stunning Jorgenson built home situated in New Saratoga Beach at Gull Lake - this custom built home has been eloquently designed and built for the family's lake lifestyle! From the moment you drive up - pride of ownership and attention to detail is evident. Boasting a triple car garage, 1 1/2 storey home on a 0.481 acre lot backing onto the municipal greenspace within a few minutes walk to the beach and lake! From the moment you open the front door you will be greeted by a gorgeous tiled entry way which leads you into the elegant main floor living space! The main level is open concept with a beautiful kitchen featuring a two tier island, granite countertops, lovely oak cabinets and an abundance of cabinetry and countertop space making entertaining enjoyable! Get ready to relax after a day on the lake in your spacious living room which boasts a wood burning fireplace with decorative rock floor to ceiling, vaulted ceilings, new custom blinds operational with a remote- floor to ceiling windows with view of the 3 acre green space adjacent to the rear property line! Two bedrooms on the main level - one which has an ensuite and walk in closet, plus a 4 piece bathroom and main floor laundry! The upper level is the perfect get-a-way place in your deluxe primary bedroom which is spacious enough to hold a king size bedroom suite plus have a quiet sitting area to retire after a long day! Plus a gorgeous 5 piece ensuite including steam shower and heated floor with its own control and a separate furnace for the upper level. The basement was recently professional developed and is home to a third family/games room with electric fireplace, wet bar with mini fridge, two more bedrooms, fourth bathroom plus the furnace/utility room! Lots of upgrades in this home including fibre glass 30 year shingles, water softener, enhanced field system, hot water on demand, reverse osmosis system, battery back up system, heated garage, RV parking, paved driveway and beautifully landscap ing! This home is immaculate and has been meticulously cared for. Get ready to enjoy the lake life in style all year round! (id:57594)
Property Details
|
MLS® Number
|
A2127511 |
|
Property Type
|
Single Family |
|
Community Name
|
New Saratoga Beach |
|
Amenities Near By
|
Park, Playground |
|
Features
|
Closet Organizers |
|
Parking Space Total
|
3 |
|
Plan
|
9322650 |
|
Structure
|
Deck, Dog Run - Fenced In |
Building
|
Bathroom Total
|
4 |
|
Bedrooms Above Ground
|
3 |
|
Bedrooms Below Ground
|
2 |
|
Bedrooms Total
|
5 |
|
Amenities
|
Laundry Facility, Rv Storage |
|
Appliances
|
Washer, Refrigerator, Water Softener, Dishwasher, Stove, Dryer, Microwave, Window Coverings, Garage Door Opener |
|
Basement Development
|
Finished |
|
Basement Type
|
Full (finished) |
|
Constructed Date
|
2010 |
|
Construction Style Attachment
|
Detached |
|
Cooling Type
|
None |
|
Exterior Finish
|
Composite Siding |
|
Fireplace Present
|
Yes |
|
Fireplace Total
|
1 |
|
Flooring Type
|
Hardwood, Tile |
|
Foundation Type
|
Poured Concrete |
|
Heating Fuel
|
Natural Gas |
|
Heating Type
|
Forced Air, In Floor Heating |
|
Stories Total
|
1 |
|
Size Interior
|
2367 Sqft |
|
Total Finished Area
|
2367 Sqft |
|
Type
|
House |
|
Utility Water
|
Well |
Parking
Land
|
Acreage
|
No |
|
Fence Type
|
Not Fenced |
|
Land Amenities
|
Park, Playground |
|
Landscape Features
|
Landscaped, Lawn |
|
Sewer
|
Septic Field |
|
Size Depth
|
74.98 M |
|
Size Frontage
|
26.82 M |
|
Size Irregular
|
0.48 |
|
Size Total
|
0.48 Ac|10,890 - 21,799 Sqft (1/4 - 1/2 Ac) |
|
Size Total Text
|
0.48 Ac|10,890 - 21,799 Sqft (1/4 - 1/2 Ac) |
|
Zoning Description
|
Rla |
Rooms
| Level |
Type |
Length |
Width |
Dimensions |
|
Basement |
4pc Bathroom |
|
|
Measurements not available |
|
Basement |
Bedroom |
|
|
9.75 Ft x 12.00 Ft |
|
Basement |
Bedroom |
|
|
9.67 Ft x 16.33 Ft |
|
Basement |
Family Room |
|
|
28.50 Ft x 22.33 Ft |
|
Basement |
Storage |
|
|
5.50 Ft x 26.08 Ft |
|
Basement |
Furnace |
|
|
9.75 Ft x 13.92 Ft |
|
Main Level |
3pc Bathroom |
|
|
Measurements not available |
|
Main Level |
4pc Bathroom |
|
|
Measurements not available |
|
Main Level |
Bedroom |
|
|
10.33 Ft x 14.00 Ft |
|
Main Level |
Bedroom |
|
|
10.25 Ft x 9.92 Ft |
|
Main Level |
Other |
|
|
14.50 Ft x 13.25 Ft |
|
Main Level |
Kitchen |
|
|
14.50 Ft x 13.25 Ft |
|
Main Level |
Laundry Room |
|
|
5.92 Ft x 15.08 Ft |
|
Main Level |
Living Room |
|
|
14.50 Ft x 27.00 Ft |
|
Upper Level |
5pc Bathroom |
|
|
Measurements not available |
|
Upper Level |
Family Room |
|
|
14.83 Ft x 13.25 Ft |
|
Upper Level |
Primary Bedroom |
|
|
21.17 Ft x 17.58 Ft |






















































