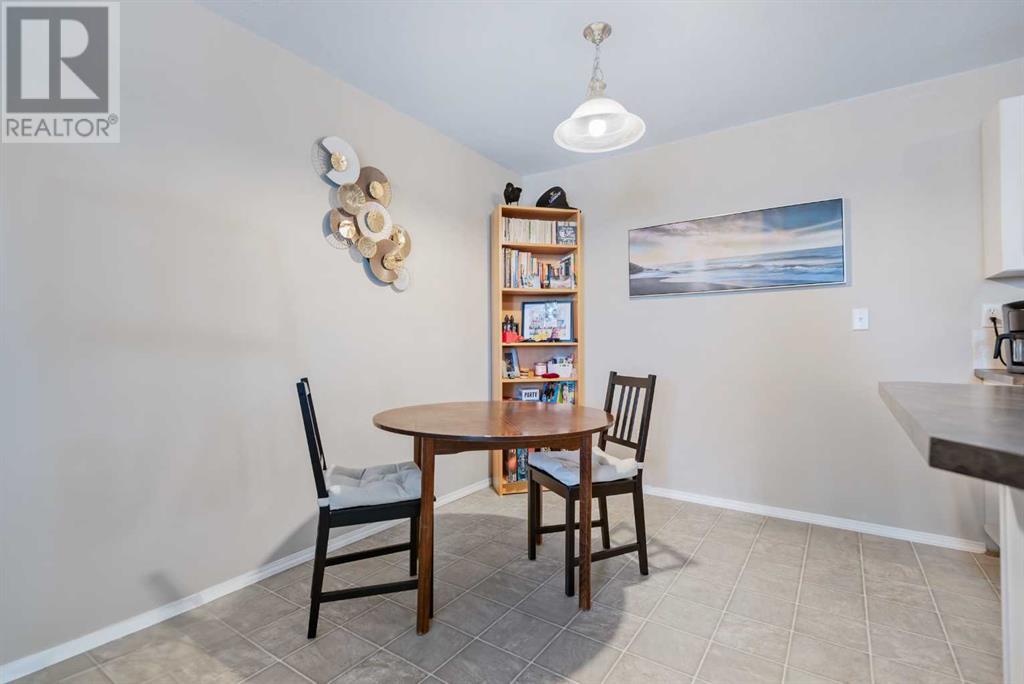104, 3730 50 Avenue Red Deer, Alberta T4N 3Y8
$199,900Maintenance, Common Area Maintenance, Heat, Insurance, Ground Maintenance, Parking, Property Management, Reserve Fund Contributions, Sewer, Waste Removal, Water
$569.77 Monthly
Maintenance, Common Area Maintenance, Heat, Insurance, Ground Maintenance, Parking, Property Management, Reserve Fund Contributions, Sewer, Waste Removal, Water
$569.77 MonthlyIncredible LOCATION on RED DEER’S SOUTH HILL! Walking distance to all RED DEER'S amenities. This beautiful 2-bedroom condo features spaciousness and comfort. Open concept with generous size living and dining, functional kitchen, corner pantry and an abundance of cabinets and counter space. A four-piece bathroom, and separate laundry room with space for a freezer. Living room features a corner fireplace, and double doors that lead to your private patio. One HEATED underground parking, and additional storage. A convenient location and walking distance to Red Deer hospital or a skip hop and a jump to the COLLEGE. Ideal for students or seniors wanting to downsize. Nonsmoking, non pet owned and a gym located on the second floor. This building also has elevators. (id:57594)
Property Details
| MLS® Number | A2209150 |
| Property Type | Single Family |
| Community Name | South Hill |
| Amenities Near By | Schools, Shopping |
| Community Features | Pets Allowed With Restrictions |
| Features | Closet Organizers, Parking |
| Parking Space Total | 1 |
| Plan | 0624802 |
Building
| Bathroom Total | 1 |
| Bedrooms Above Ground | 2 |
| Bedrooms Total | 2 |
| Appliances | Refrigerator, Dishwasher, Stove, Microwave Range Hood Combo, Washer & Dryer |
| Constructed Date | 2004 |
| Construction Style Attachment | Attached |
| Cooling Type | None |
| Fireplace Present | Yes |
| Fireplace Total | 1 |
| Flooring Type | Carpeted, Linoleum |
| Heating Fuel | Natural Gas |
| Stories Total | 4 |
| Size Interior | 856 Ft2 |
| Total Finished Area | 856 Sqft |
| Type | Apartment |
Parking
| Garage | |
| Heated Garage | |
| Underground |
Land
| Acreage | No |
| Land Amenities | Schools, Shopping |
| Size Irregular | 861.00 |
| Size Total | 861 Sqft|0-4,050 Sqft |
| Size Total Text | 861 Sqft|0-4,050 Sqft |
| Zoning Description | R3 |
Rooms
| Level | Type | Length | Width | Dimensions |
|---|---|---|---|---|
| Main Level | 4pc Bathroom | 4.92 Ft x 7.92 Ft | ||
| Main Level | Bedroom | 9.25 Ft x 14.25 Ft | ||
| Main Level | Dining Room | 8.33 Ft x 11.17 Ft | ||
| Main Level | Foyer | 4.75 Ft x 10.25 Ft | ||
| Main Level | Kitchen | 10.33 Ft x 11.17 Ft | ||
| Main Level | Laundry Room | 7.33 Ft x 6.08 Ft | ||
| Main Level | Living Room | 11.67 Ft x 14.08 Ft | ||
| Main Level | Primary Bedroom | 9.42 Ft x 14.25 Ft |
https://www.realtor.ca/real-estate/28206299/104-3730-50-avenue-red-deer-south-hill

















