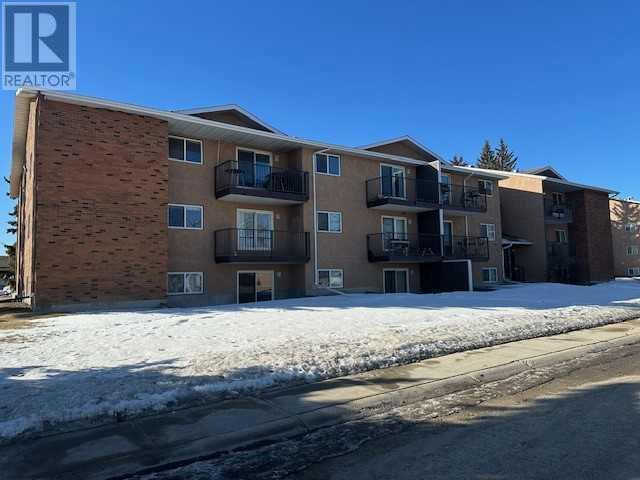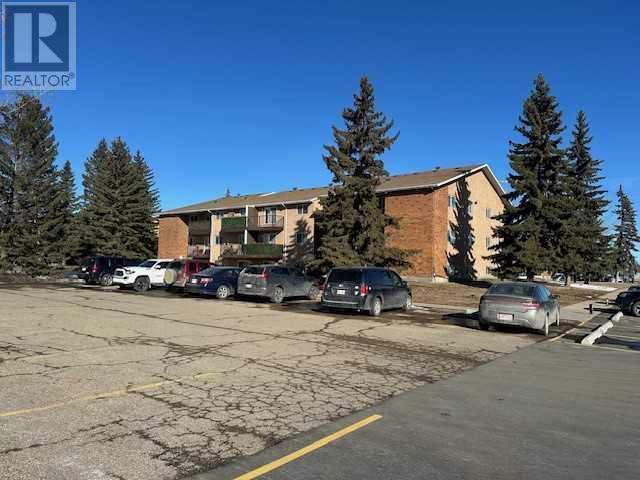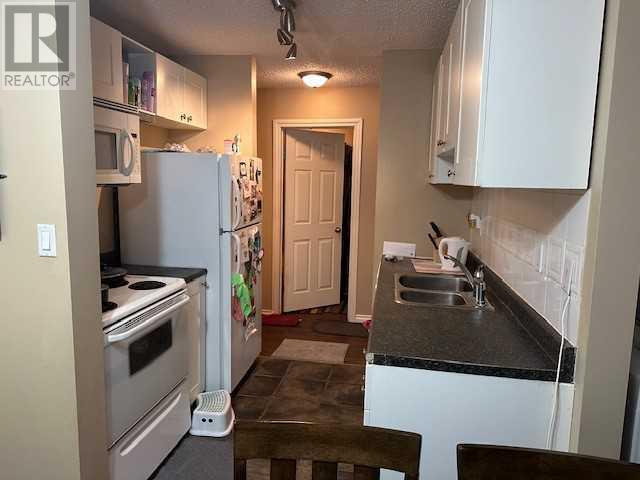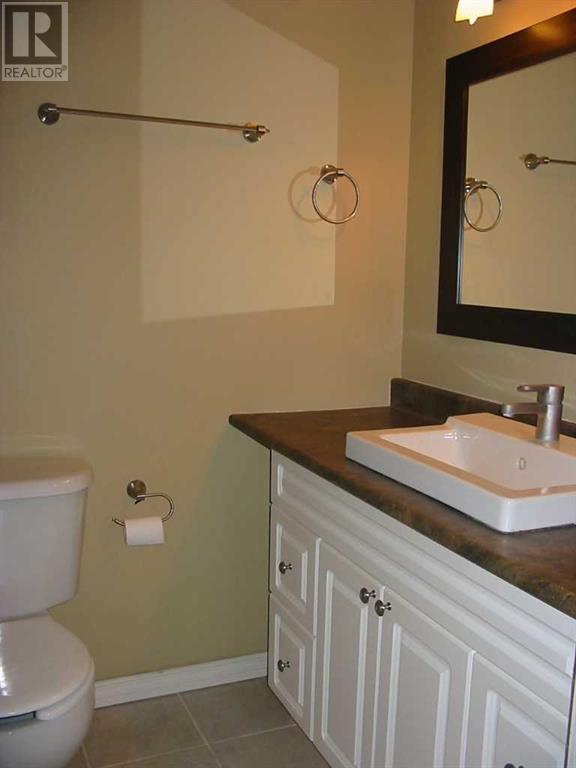104, 27 Bennett Street Red Deer, Alberta T4R 1V3
$144,900Maintenance, Common Area Maintenance, Heat, Insurance, Ground Maintenance, Parking, Property Management, Reserve Fund Contributions, Sewer, Waste Removal, Water
$269.63 Monthly
Maintenance, Common Area Maintenance, Heat, Insurance, Ground Maintenance, Parking, Property Management, Reserve Fund Contributions, Sewer, Waste Removal, Water
$269.63 MonthlyLOCATION, LOCATION, LOCATION! This 1 bedroom, 1 bathroom condo is directly across from Bower Mall. This home offers a galley kitchen with a side dining room, large living room & bedroom, 4 piece bathroom and in-suite storage. Laundry is on the same floor. The unit has tile floors in the kitchen & bathroom and vinyl plank everywhere else. The building has been well maintained over the years with a newer boiler, windows, roof, intercom, balconies, parking lot paving ~ just to name a few. One powered parking stall and ample visitor parking. **Interior photos are from before the installation of the vinyl plank flooring** (id:57594)
Property Details
| MLS® Number | A2204586 |
| Property Type | Single Family |
| Community Name | Bower |
| Amenities Near By | Park, Playground, Shopping |
| Community Features | Pets Allowed With Restrictions |
| Features | Pvc Window, No Animal Home, No Smoking Home, Parking |
| Parking Space Total | 1 |
| Plan | 0720471 |
Building
| Bathroom Total | 1 |
| Bedrooms Above Ground | 1 |
| Bedrooms Total | 1 |
| Amenities | Laundry Facility |
| Appliances | Refrigerator, Dishwasher, Stove, Microwave |
| Constructed Date | 1981 |
| Construction Material | Wood Frame |
| Construction Style Attachment | Attached |
| Cooling Type | None |
| Exterior Finish | Brick |
| Flooring Type | Ceramic Tile, Vinyl Plank |
| Stories Total | 3 |
| Size Interior | 609 Ft2 |
| Total Finished Area | 609 Sqft |
| Type | Apartment |
Land
| Acreage | No |
| Land Amenities | Park, Playground, Shopping |
| Size Irregular | 611.00 |
| Size Total | 611 Sqft|0-4,050 Sqft |
| Size Total Text | 611 Sqft|0-4,050 Sqft |
| Zoning Description | R3 |
Rooms
| Level | Type | Length | Width | Dimensions |
|---|---|---|---|---|
| Main Level | 4pc Bathroom | .00 Ft x .00 Ft | ||
| Main Level | Storage | 5.00 Ft x 5.00 Ft | ||
| Main Level | Kitchen | 8.00 Ft x 6.58 Ft | ||
| Main Level | Other | 8.33 Ft x 7.25 Ft | ||
| Main Level | Living Room | 15.00 Ft x 11.25 Ft | ||
| Main Level | Primary Bedroom | 10.33 Ft x 11.50 Ft |
https://www.realtor.ca/real-estate/28061857/104-27-bennett-street-red-deer-bower










