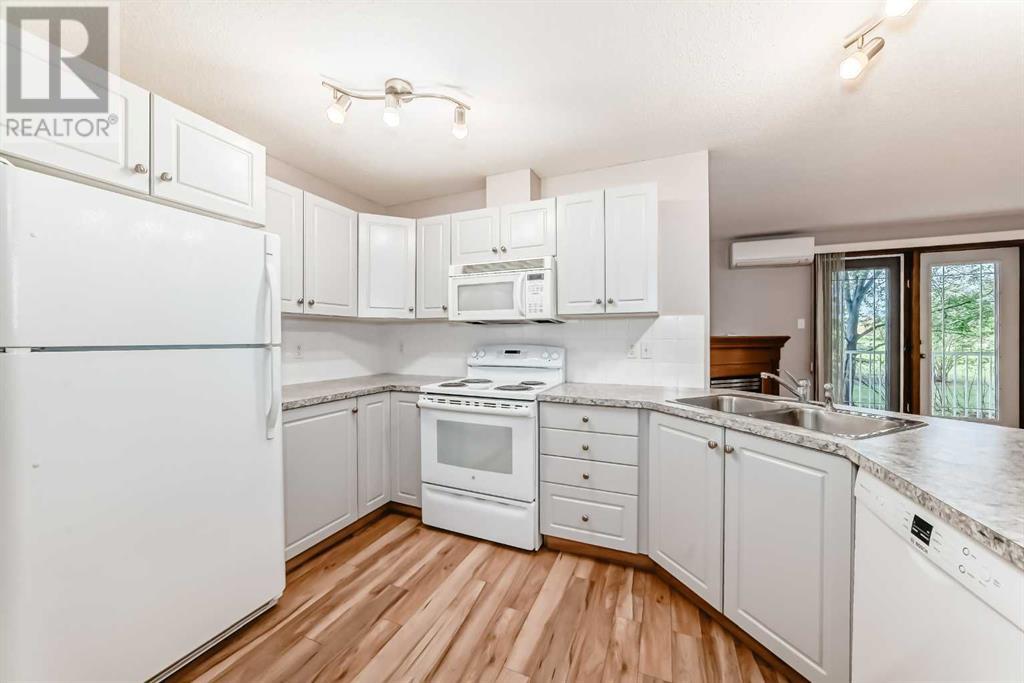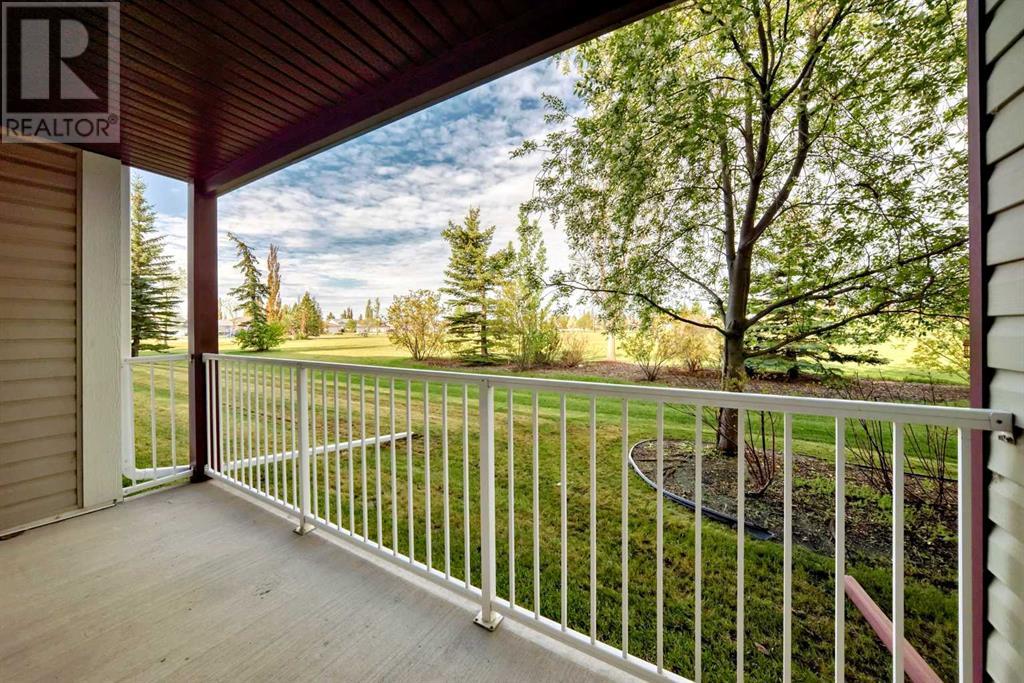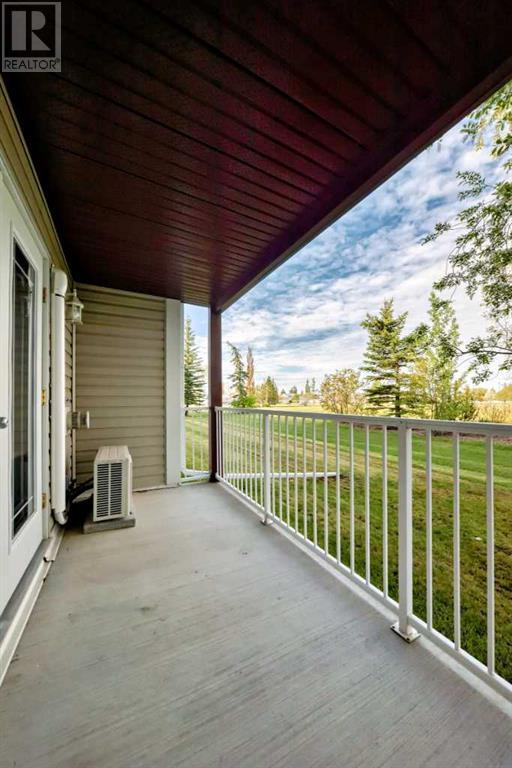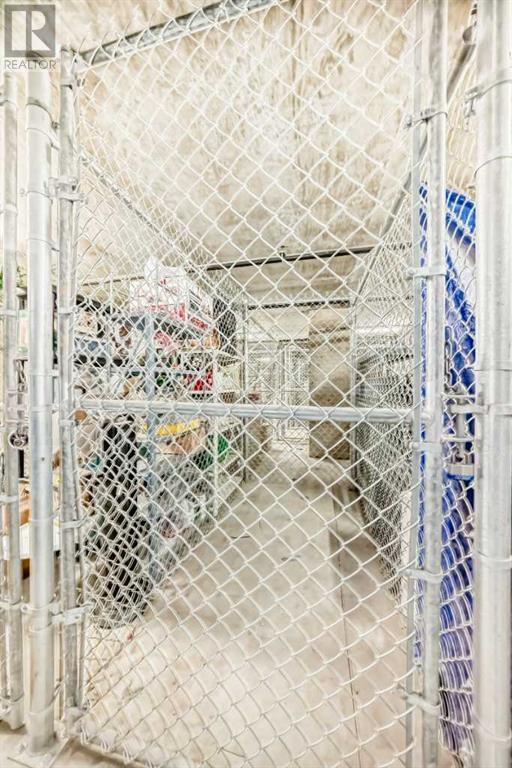104, 260 Duston Street Red Deer, Alberta T4R 3G5
$223,900Maintenance, Common Area Maintenance, Electricity, Heat, Insurance, Ground Maintenance, Parking, Property Management, Reserve Fund Contributions, Sewer, Waste Removal, Water
$514.87 Monthly
Maintenance, Common Area Maintenance, Electricity, Heat, Insurance, Ground Maintenance, Parking, Property Management, Reserve Fund Contributions, Sewer, Waste Removal, Water
$514.87 MonthlyWhen you first enter this beautiful condo you will notice the well-appointed kitchen that offers plenty of space to cook and gather,. It opens into a spacious living room warmed by a cozy gas fireplace—perfect for our chilly winters. With 2 bedrooms plus a den, you have lots of room for yourself as well as family visitors or friends. The functional den is ideal for a home office, reading nook, or craft room. Both bedrooms are generously sized, with the primary bedroom offering direct access to the bright 3-piece bathroom that features a walk-in shower. This condo is ideally situated and offers a southwest-facing exposure that fills the home with natural light. Enjoy your mornings on the ground-floor balcony overlooking mature trees and a peaceful park—an ideal spot for coffee, birdwatching, or unwinding with a refreshment in the evening.Central Air Conditioning is a great feature in this unit as it will keep you cool and comfortable even when the temperature surges during the summer months. You'll also enjoy the convenience of in-suite laundry with the stacking washer/dryer. This unit comes with one titled underground parking stall, one assigned outside surface stall, and an assigned storage locker to keep your extra items organized. This condo development has amenities such as a work out room and a common room complete with pool table. It has everything you need and is perfect for investors, students, first time buyers or downsizers. Titled Parking Spot is #106, Assigned Parking Spot is #123, Assigned Storage Space is #84. Taxes for 2025 for the condo are $1671.62 Taxes for the Title Parking Spot are $108.86. (id:57594)
Property Details
| MLS® Number | A2224851 |
| Property Type | Single Family |
| Neigbourhood | Devonshire |
| Community Name | Devonshire |
| Amenities Near By | Park, Playground |
| Community Features | Pets Not Allowed |
| Features | Sauna, Parking |
| Parking Space Total | 2 |
| Plan | 0226239 |
Building
| Bathroom Total | 1 |
| Bedrooms Above Ground | 2 |
| Bedrooms Total | 2 |
| Amenities | Car Wash, Clubhouse, Exercise Centre, Sauna |
| Appliances | Refrigerator, Dishwasher, Stove, Microwave Range Hood Combo, Washer/dryer Stack-up |
| Constructed Date | 2002 |
| Construction Style Attachment | Attached |
| Cooling Type | Central Air Conditioning |
| Exterior Finish | Vinyl Siding |
| Fireplace Present | Yes |
| Fireplace Total | 1 |
| Flooring Type | Laminate, Vinyl Plank |
| Heating Type | Baseboard Heaters |
| Stories Total | 3 |
| Size Interior | 962 Ft2 |
| Total Finished Area | 962.3 Sqft |
| Type | Apartment |
Parking
| Underground |
Land
| Acreage | No |
| Land Amenities | Park, Playground |
| Size Total Text | Unknown |
| Zoning Description | R3 |
Rooms
| Level | Type | Length | Width | Dimensions |
|---|---|---|---|---|
| Main Level | Living Room | 14.50 Ft x 11.08 Ft | ||
| Main Level | Dining Room | 13.25 Ft x 8.00 Ft | ||
| Main Level | Kitchen | 11.83 Ft x 8.25 Ft | ||
| Main Level | Den | 9.17 Ft x 8.58 Ft | ||
| Main Level | Primary Bedroom | 11.92 Ft x 9.58 Ft | ||
| Main Level | Bedroom | 11.92 Ft x 9.58 Ft | ||
| Main Level | Laundry Room | 4.92 Ft x 4.92 Ft | ||
| Main Level | 3pc Bathroom | 8.25 Ft x 5.00 Ft |
https://www.realtor.ca/real-estate/28372258/104-260-duston-street-red-deer-devonshire

































