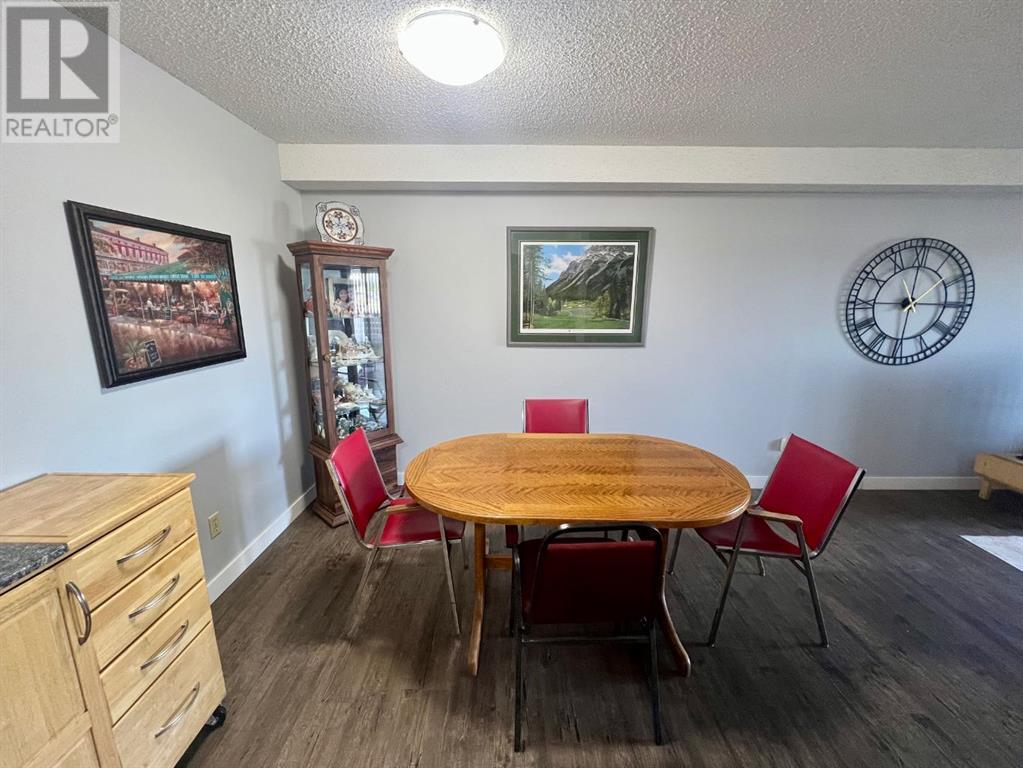104, 19 Bennett Street Red Deer, Alberta T4R 1V3
$149,900Maintenance, Common Area Maintenance, Heat, Insurance, Property Management, Reserve Fund Contributions, Sewer, Waste Removal, Water
$433.66 Monthly
Maintenance, Common Area Maintenance, Heat, Insurance, Property Management, Reserve Fund Contributions, Sewer, Waste Removal, Water
$433.66 MonthlyNicely appointed two bedroom condo situated in a premier location. Move in ready this unit offers updated paint, trim and baseboards throughout. Galley style kitchen offers great amount of counter space plus a rich maple cabinetry. Large dining area overlooks the sizable living room allowing plenty of space for furniture placement. Sliding glass doors leads out to you own private covered patio to enjoy and relax on. Two good size bedrooms with generous closet space and a full four piece bath. Large in suite storage room is ideal for seasonal items. Laundry room is just down the hall for your convenience. Unit comes with one assigned parking stall plus there are additional spots designated for visitor parking too. Low monthly condo fees include everything except your power, cable/internet for simplicity. Located directly across from large shopping center you are also within walking distance to parks, city trail system, medical and even dining. This unit is ideal for a first time buy to get yourself into the market or well suited for an investment property. (id:57594)
Property Details
| MLS® Number | A2229134 |
| Property Type | Single Family |
| Neigbourhood | Bower |
| Community Name | Bower |
| Amenities Near By | Park, Shopping |
| Community Features | Pets Allowed With Restrictions |
| Features | Parking |
| Parking Space Total | 1 |
| Plan | 0729395 |
Building
| Bathroom Total | 1 |
| Bedrooms Above Ground | 2 |
| Bedrooms Total | 2 |
| Appliances | Refrigerator, Dishwasher, Stove |
| Architectural Style | Multi-level |
| Constructed Date | 1981 |
| Construction Material | Wood Frame |
| Construction Style Attachment | Attached |
| Cooling Type | None |
| Exterior Finish | Stucco |
| Flooring Type | Vinyl |
| Stories Total | 3 |
| Size Interior | 725 Ft2 |
| Total Finished Area | 725 Sqft |
| Type | Apartment |
Land
| Acreage | No |
| Land Amenities | Park, Shopping |
| Size Irregular | 772.00 |
| Size Total | 772 Sqft|0-4,050 Sqft |
| Size Total Text | 772 Sqft|0-4,050 Sqft |
| Zoning Description | R3 |
Rooms
| Level | Type | Length | Width | Dimensions |
|---|---|---|---|---|
| Main Level | Living Room | 11.25 Ft x 14.17 Ft | ||
| Main Level | Kitchen | 7.83 Ft x 7.75 Ft | ||
| Main Level | Dining Room | 9.67 Ft x 8.58 Ft | ||
| Main Level | Primary Bedroom | 11.75 Ft x 8.33 Ft | ||
| Main Level | Bedroom | 8.25 Ft x 10.08 Ft | ||
| Main Level | 4pc Bathroom | .00 Ft x .00 Ft |
https://www.realtor.ca/real-estate/28442074/104-19-bennett-street-red-deer-bower































