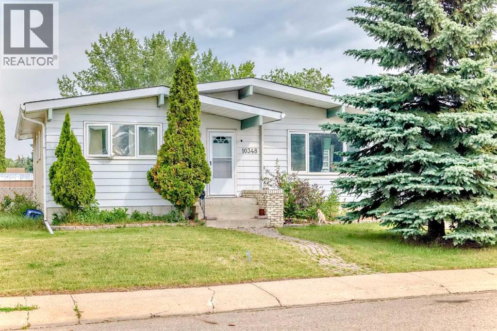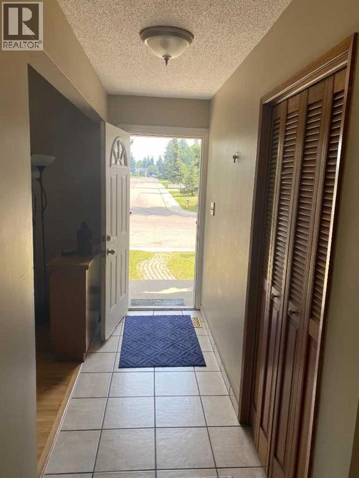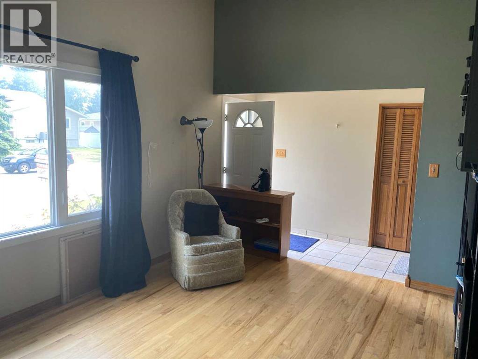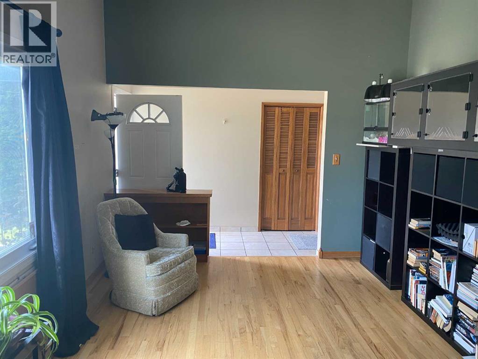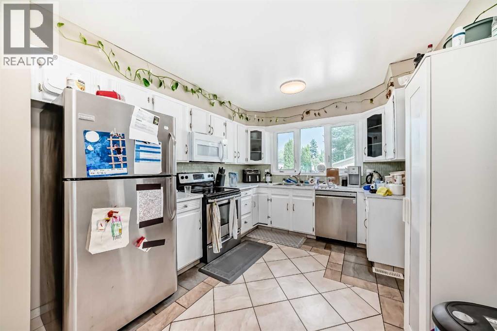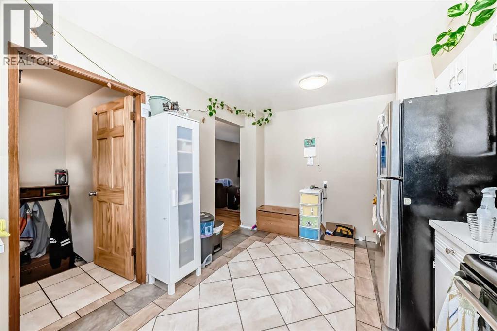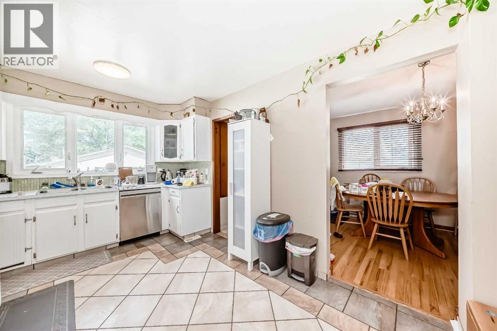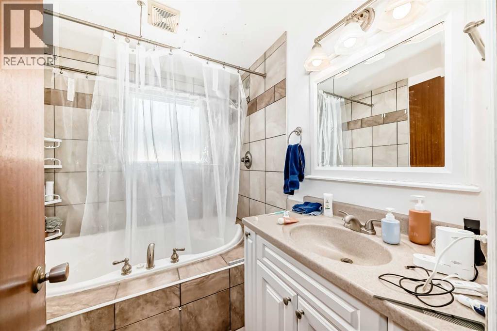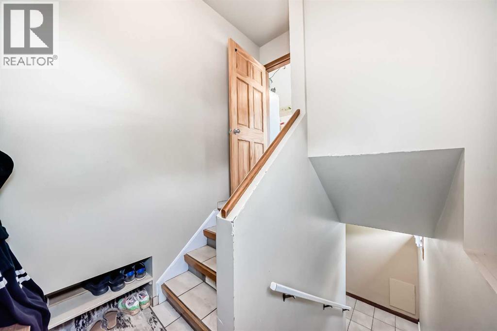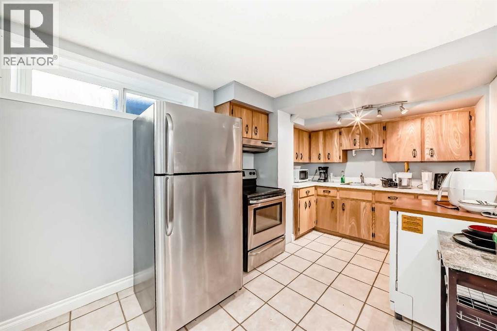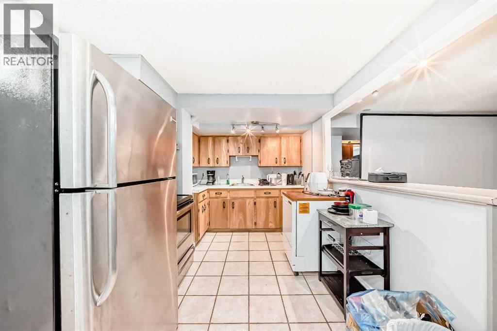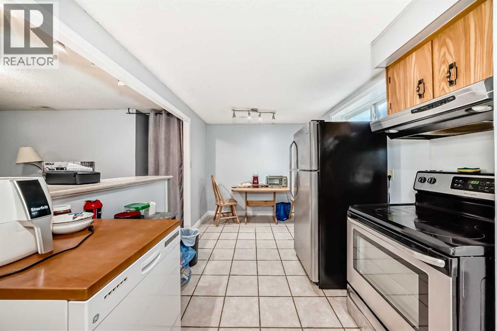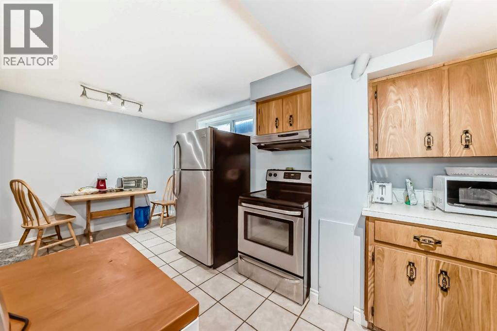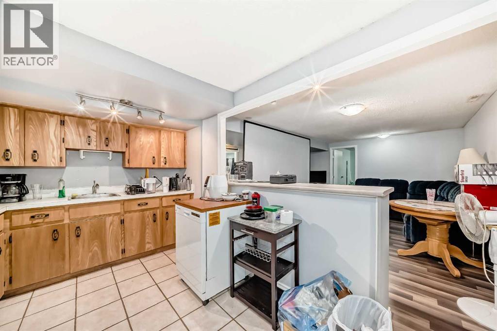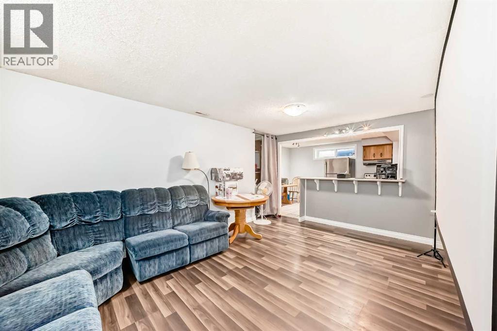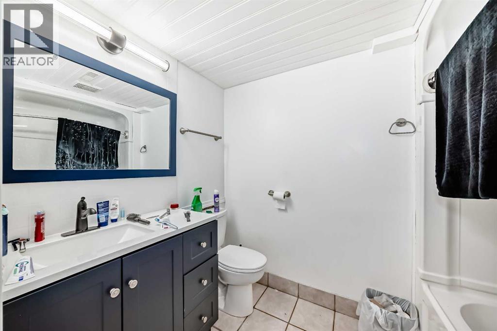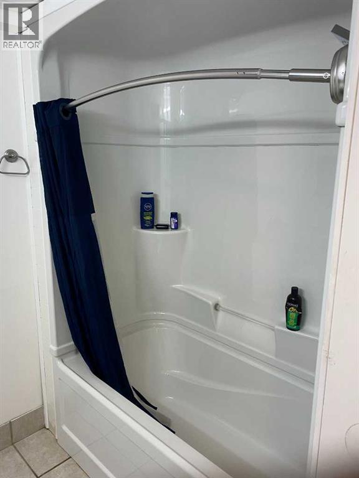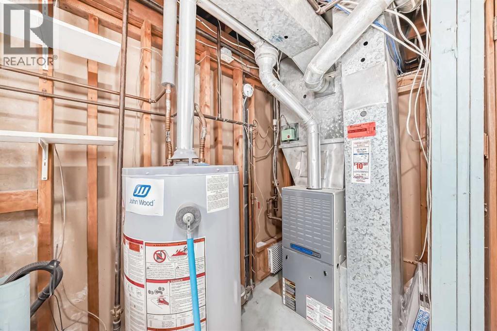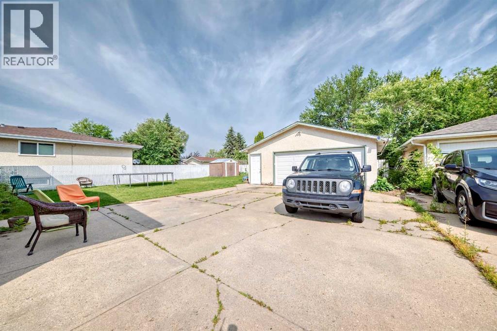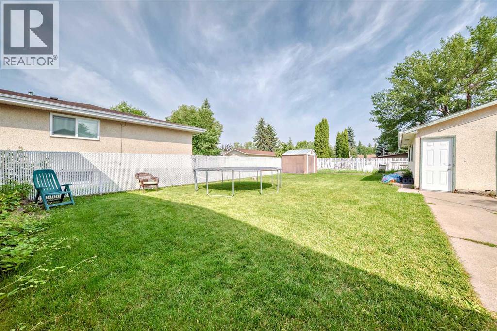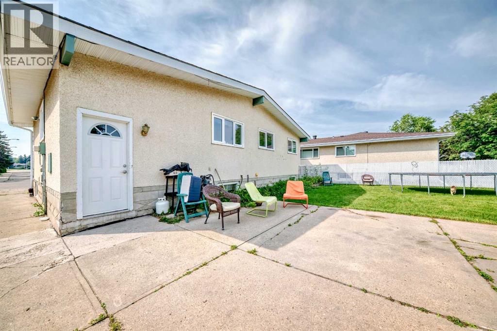5 Bedroom
3 Bathroom
1,186 ft2
Bungalow
None
Fruit Trees, Garden Area, Landscaped
$499,900
Welcome to this spacious 3+2 bedroom bungalow located in the desirable Duggan community! Offering over 2,200 sq ft of beautifully maintained living space. The main floor features a bright living area, 3 bedrooms including a primary with 2-pc ensuite, and a 4-pc main bath. The fully developed basement boasts 2 additional large bedrooms, a 3-pc bath, and generous living space. Enjoy the oversized double detached garage, RV parking, and a large yard—ideal for outdoor enjoyment. Built in 1972, this home has been nicely upgraded and shows well. Situated on a quiet street close to public transportation, parks, schools, and shopping. A solid home in an excellent location—wonderful opportunity to call this one home! (id:57594)
Property Details
|
MLS® Number
|
A2254931 |
|
Property Type
|
Single Family |
|
Neigbourhood
|
Wild Rose |
|
Community Name
|
Duggan |
|
Amenities Near By
|
Golf Course, Playground, Schools, Shopping |
|
Community Features
|
Golf Course Development |
|
Features
|
Pvc Window |
|
Parking Space Total
|
5 |
|
Plan
|
4823rs |
Building
|
Bathroom Total
|
3 |
|
Bedrooms Above Ground
|
3 |
|
Bedrooms Below Ground
|
2 |
|
Bedrooms Total
|
5 |
|
Appliances
|
Refrigerator, Dishwasher, Stove, Window Coverings, Washer & Dryer |
|
Architectural Style
|
Bungalow |
|
Basement Development
|
Finished |
|
Basement Features
|
Separate Entrance, Suite |
|
Basement Type
|
Full (finished) |
|
Constructed Date
|
1972 |
|
Construction Style Attachment
|
Detached |
|
Cooling Type
|
None |
|
Exterior Finish
|
Stucco, Wood Siding |
|
Fire Protection
|
Smoke Detectors |
|
Flooring Type
|
Carpeted, Ceramic Tile, Hardwood |
|
Foundation Type
|
Poured Concrete |
|
Half Bath Total
|
1 |
|
Heating Fuel
|
Natural Gas |
|
Stories Total
|
1 |
|
Size Interior
|
1,186 Ft2 |
|
Total Finished Area
|
1186 Sqft |
|
Type
|
House |
Parking
|
Concrete
|
|
|
Detached Garage
|
2 |
|
Garage
|
|
|
Heated Garage
|
|
|
Oversize
|
|
|
R V
|
|
Land
|
Acreage
|
No |
|
Fence Type
|
Fence |
|
Land Amenities
|
Golf Course, Playground, Schools, Shopping |
|
Landscape Features
|
Fruit Trees, Garden Area, Landscaped |
|
Size Frontage
|
7.5 M |
|
Size Irregular
|
620.59 |
|
Size Total
|
620.59 M2|4,051 - 7,250 Sqft |
|
Size Total Text
|
620.59 M2|4,051 - 7,250 Sqft |
|
Zoning Description
|
Rf1 |
Rooms
| Level |
Type |
Length |
Width |
Dimensions |
|
Basement |
4pc Bathroom |
|
|
2.45 M x 1.63 M |
|
Basement |
Bedroom |
|
|
3.62 M x 3.46 M |
|
Basement |
Living Room |
|
|
6.13 M x 5.04 M |
|
Basement |
Other |
|
|
2.57 M x 5.29 M |
|
Basement |
Bedroom |
|
|
3.75 M x 3.25 M |
|
Main Level |
Kitchen |
|
|
4.54 M x 3.00 M |
|
Main Level |
Dining Room |
|
|
2.44 M x 2.72 M |
|
Main Level |
Primary Bedroom |
|
|
2.99 M x 4.03 M |
|
Main Level |
Bedroom |
|
|
3.48 M x 2.44 M |
|
Main Level |
Bedroom |
|
|
3.14 M x 3.43 M |
|
Main Level |
2pc Bathroom |
|
|
2.41 M x .88 M |
|
Main Level |
4pc Bathroom |
|
|
2.40 M x 2.12 M |
https://www.realtor.ca/real-estate/28828390/10348-36a-avenue-nw-edmonton-duggan

