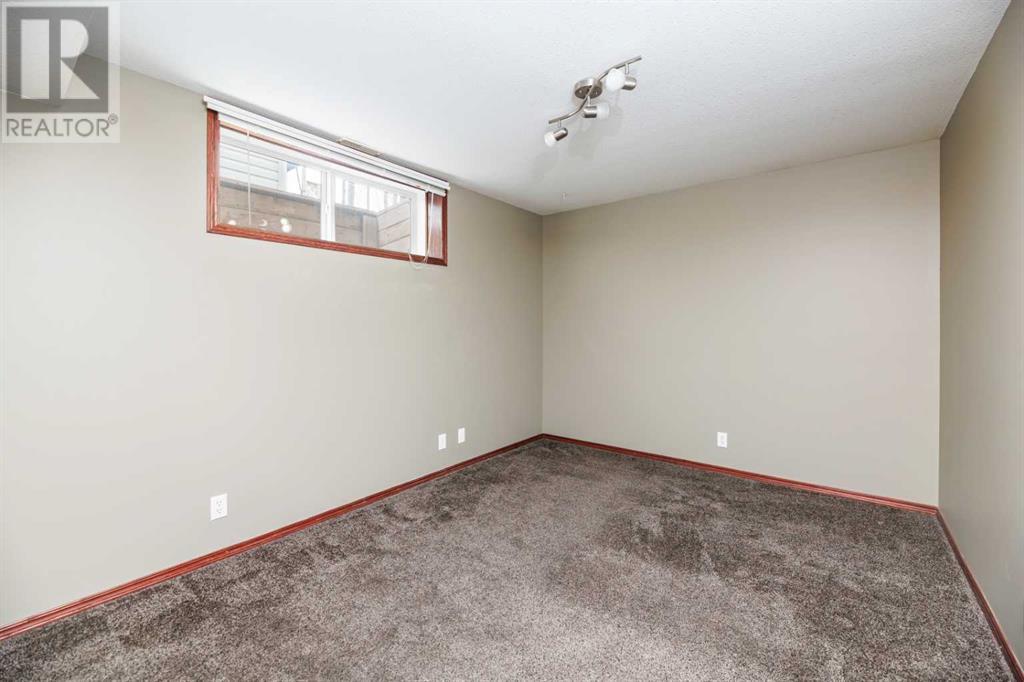5 Bedroom
3 Bathroom
1,490 ft2
Central Air Conditioning
Forced Air
$479,000
A very nice CLEAN family home with great fenced yard and on a quiet close with inspiring view of the green park directly behind. 5 generous sized Bedrooms and 3 bathrooms. Great brightly lit open concept kitchen/dining with lots of cabinets and room for your crowd. Handy main floor laundry room will save you steps. Primary bedroom and walk-in closet are wonderfully spacious. Professionally finished basement holds 2 of the bedrooms, family room and bar for your entertaining enjoyment. Schools within walking distance. A Heated garage and Central Air to please dad too! (id:57594)
Property Details
|
MLS® Number
|
A2216325 |
|
Property Type
|
Single Family |
|
Community Name
|
Kingsgate |
|
Features
|
Cul-de-sac, See Remarks, Other, Back Lane, Pvc Window, No Smoking Home |
|
Parking Space Total
|
2 |
|
Plan
|
0125971 |
|
Structure
|
Deck |
Building
|
Bathroom Total
|
3 |
|
Bedrooms Above Ground
|
3 |
|
Bedrooms Below Ground
|
2 |
|
Bedrooms Total
|
5 |
|
Appliances
|
Refrigerator, Dishwasher, Stove, Microwave Range Hood Combo, Washer & Dryer |
|
Basement Development
|
Finished |
|
Basement Type
|
Full (finished) |
|
Constructed Date
|
2003 |
|
Construction Style Attachment
|
Detached |
|
Cooling Type
|
Central Air Conditioning |
|
Exterior Finish
|
Vinyl Siding |
|
Flooring Type
|
Carpeted, Laminate |
|
Foundation Type
|
Poured Concrete |
|
Half Bath Total
|
1 |
|
Heating Fuel
|
Natural Gas |
|
Heating Type
|
Forced Air |
|
Stories Total
|
2 |
|
Size Interior
|
1,490 Ft2 |
|
Total Finished Area
|
1490 Sqft |
|
Type
|
House |
Parking
Land
|
Acreage
|
No |
|
Fence Type
|
Fence |
|
Size Depth
|
35.96 M |
|
Size Frontage
|
12.8 M |
|
Size Irregular
|
4887.00 |
|
Size Total
|
4887 Sqft|4,051 - 7,250 Sqft |
|
Size Total Text
|
4887 Sqft|4,051 - 7,250 Sqft |
|
Zoning Description
|
R1 |
Rooms
| Level |
Type |
Length |
Width |
Dimensions |
|
Basement |
4pc Bathroom |
|
|
Measurements not available |
|
Basement |
Family Room |
|
|
13.83 Ft x 9.42 Ft |
|
Basement |
Bedroom |
|
|
11.58 Ft x 8.50 Ft |
|
Basement |
Bedroom |
|
|
9.83 Ft x 12.00 Ft |
|
Basement |
Furnace |
|
|
6.75 Ft x 6.92 Ft |
|
Basement |
Other |
|
|
13.83 Ft x 4.67 Ft |
|
Main Level |
2pc Bathroom |
|
|
Measurements not available |
|
Main Level |
Dining Room |
|
|
10.00 Ft x 13.17 Ft |
|
Main Level |
Foyer |
|
|
6.50 Ft x 7.42 Ft |
|
Main Level |
Kitchen |
|
|
12.58 Ft x 11.00 Ft |
|
Main Level |
Living Room |
|
|
15.00 Ft x 14.42 Ft |
|
Upper Level |
4pc Bathroom |
|
|
Measurements not available |
|
Upper Level |
Bedroom |
|
|
13.08 Ft x 10.50 Ft |
|
Upper Level |
Bedroom |
|
|
10.75 Ft x 9.08 Ft |
|
Upper Level |
Primary Bedroom |
|
|
16.58 Ft x 13.42 Ft |
|
Upper Level |
Other |
|
|
8.17 Ft x 5.75 Ft |
https://www.realtor.ca/real-estate/28246939/103-kerr-close-s-red-deer-kingsgate




































