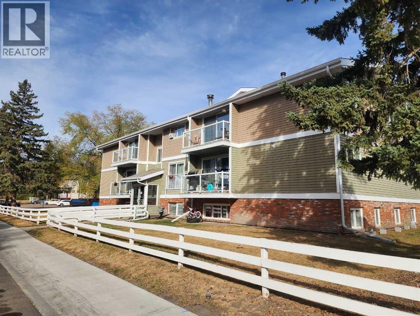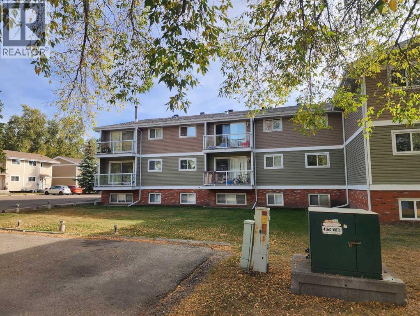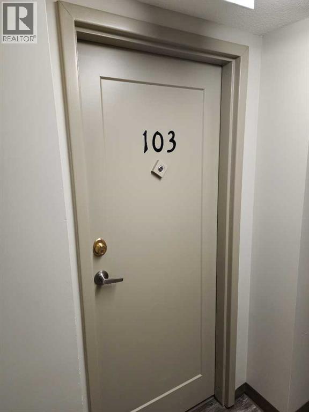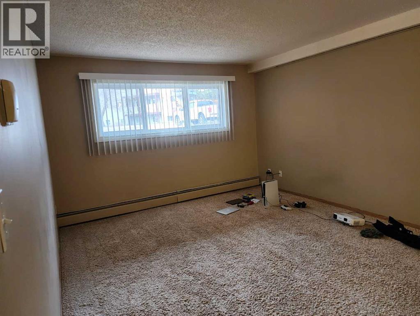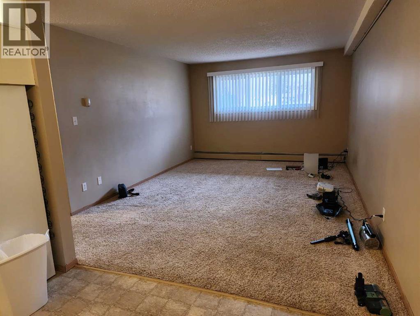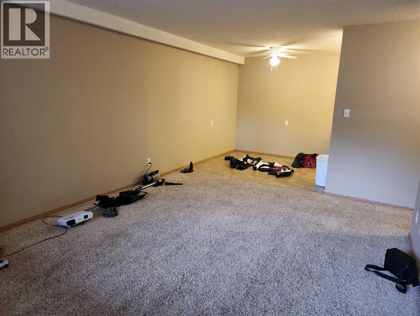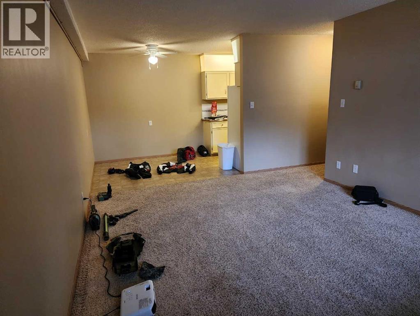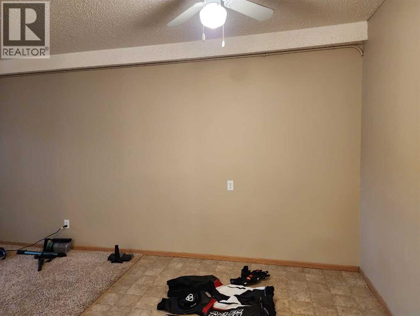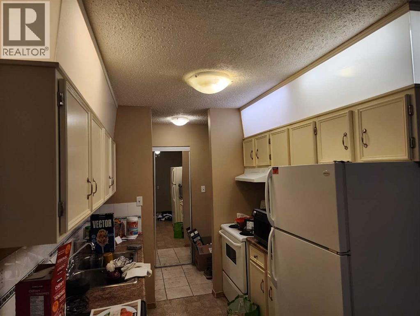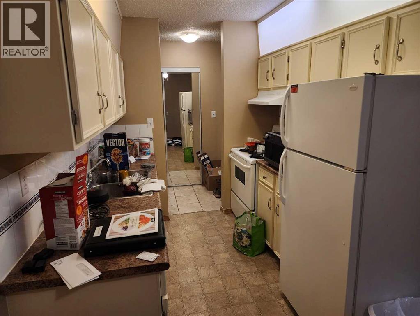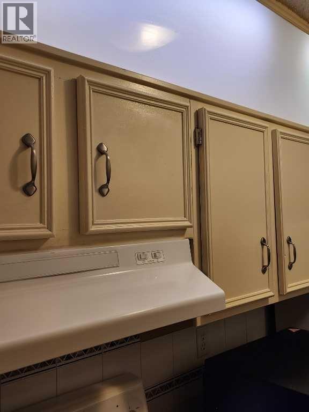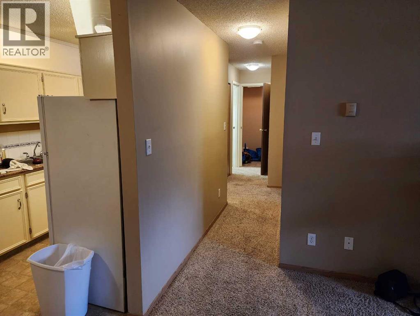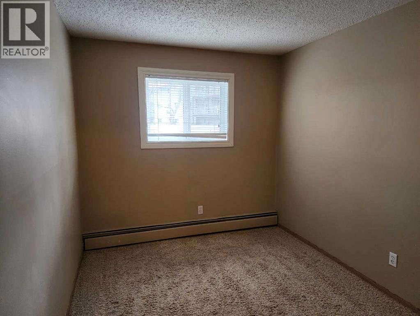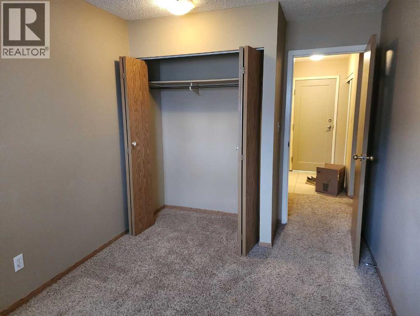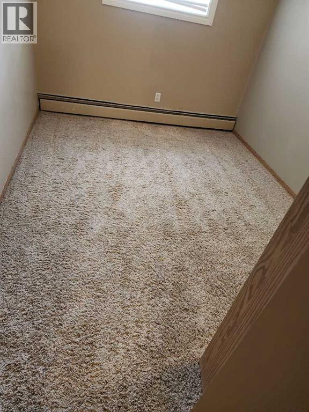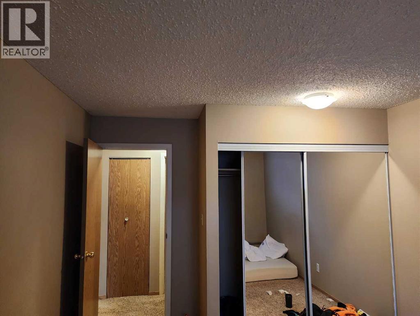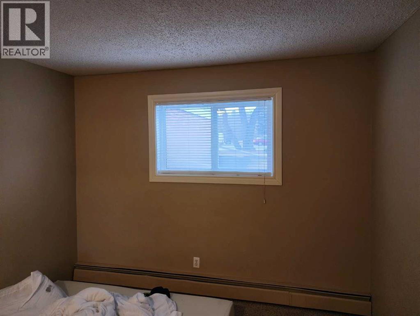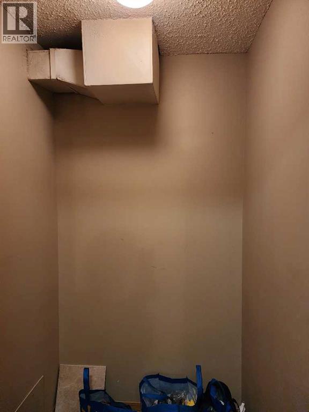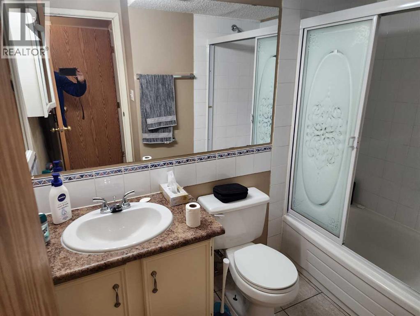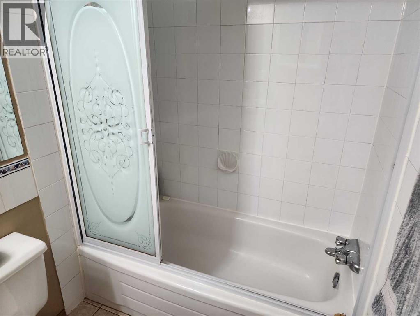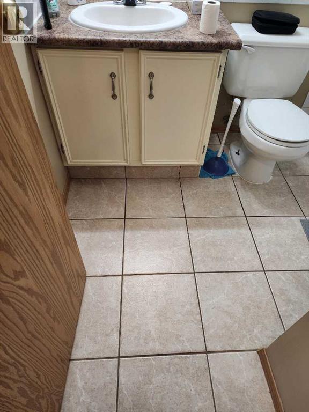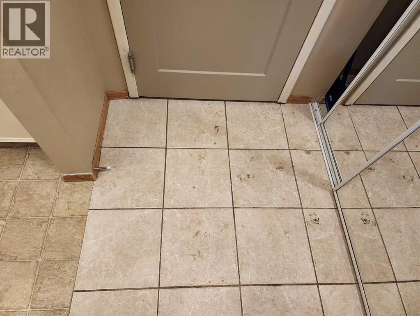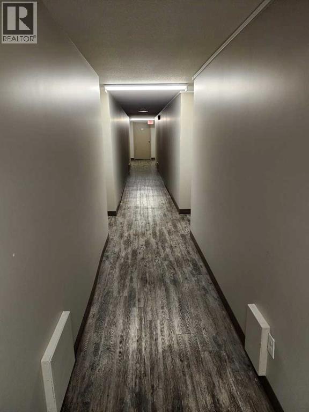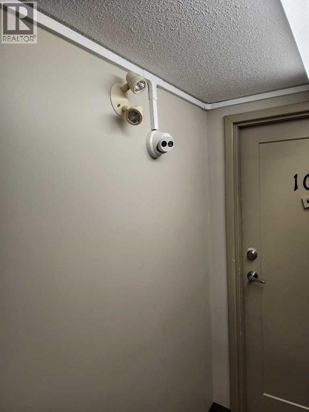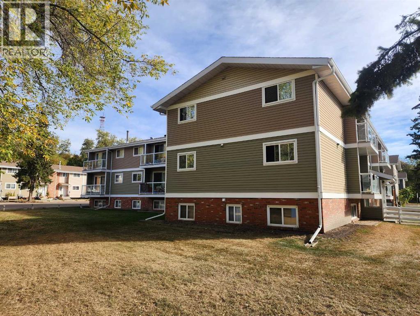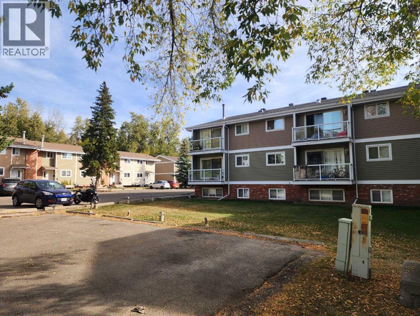103, 5812 61 Street Red Deer, Alberta T4N 6H4
$98,900Maintenance, Condominium Amenities, Common Area Maintenance, Heat, Insurance, Ground Maintenance, Property Management, Reserve Fund Contributions, Security, Waste Removal, Water
$423.64 Monthly
Maintenance, Condominium Amenities, Common Area Maintenance, Heat, Insurance, Ground Maintenance, Property Management, Reserve Fund Contributions, Security, Waste Removal, Water
$423.64 MonthlyRented unit in Great shape . Numerous improvements over the years and shows very well . 2 bedrooms with double mirrored closet doors in spacious primary bedroom ,upgraded dome light fixtures with LED bulbs, Carpet in Living room and bedrooms , Lino in KI,DI , Ceramic tiles in Entrance area with mirrored closet doors . The Full 4 Pce Bathroom has Ceramic floor tiles , Bath tub has ceramic tiles and shower doors , ceramic sink , large mirror and built in medicine cabinet . Kitchen has lots of cabinetry, re painted , double sink , ceramic backsplash, retro California sunshine ceiling ,2 appliances, this efficient galley kitchen opens to dining area . All good size vinyl windows and good window coverings . Coin laundry in the building . Paved assigned parking stall with power and room for more vehicles on the street . Condo fees cover for insurance , heating, water, sewer garbage, all Exterior repairs as well as snow removal, and lawn care .Tenant pays for power . Building has had extensive exterior and interior improvements and it shows . New Intercom system plus Security camera's in building . common Laundry room on same level , Now that makes for a winning opportunity on this property . (id:57594)
Property Details
| MLS® Number | A2258158 |
| Property Type | Single Family |
| Community Name | Riverside Meadows |
| Amenities Near By | Shopping |
| Community Features | Pets Allowed With Restrictions |
| Features | See Remarks, Back Lane |
| Parking Space Total | 1 |
| Plan | 9926000 |
| Structure | None |
Building
| Bathroom Total | 1 |
| Bedrooms Above Ground | 2 |
| Bedrooms Total | 2 |
| Amperage | 100 Amp Service |
| Appliances | Refrigerator, Stove, Hood Fan, Window Coverings |
| Constructed Date | 1979 |
| Construction Material | Wood Frame |
| Construction Style Attachment | Attached |
| Cooling Type | None |
| Fire Protection | Smoke Detectors |
| Flooring Type | Carpeted, Linoleum, Tile |
| Foundation Type | Poured Concrete |
| Heating Fuel | Natural Gas |
| Heating Type | Baseboard Heaters |
| Stories Total | 3 |
| Size Interior | 755 Ft2 |
| Total Finished Area | 755 Sqft |
| Type | Apartment |
| Utility Power | 100 Amp Service |
| Utility Water | Municipal Water |
Parking
| Other |
Land
| Acreage | No |
| Fence Type | Partially Fenced |
| Land Amenities | Shopping |
| Landscape Features | Landscaped |
| Sewer | Septic Field, Municipal Sewage System, Pump |
| Size Irregular | 779.00 |
| Size Total | 779 Sqft|0-4,050 Sqft |
| Size Total Text | 779 Sqft|0-4,050 Sqft |
| Zoning Description | R-h |
Rooms
| Level | Type | Length | Width | Dimensions |
|---|---|---|---|---|
| Main Level | Dining Room | 8.58 Ft x 8.00 Ft | ||
| Main Level | Living Room | 16.42 Ft x 12.00 Ft | ||
| Main Level | Kitchen | 8.00 Ft x 7.33 Ft | ||
| Main Level | Primary Bedroom | 12.25 Ft x 10.00 Ft | ||
| Main Level | Bedroom | 11.00 Ft x 8.42 Ft | ||
| Main Level | 4pc Bathroom | 8.00 Ft x 5.00 Ft | ||
| Main Level | Storage | 4.92 Ft x 4.00 Ft | ||
| Main Level | Other | 5.50 Ft x 4.00 Ft |
Utilities
| Cable | Connected |
https://www.realtor.ca/real-estate/28879527/103-5812-61-street-red-deer-riverside-meadows

