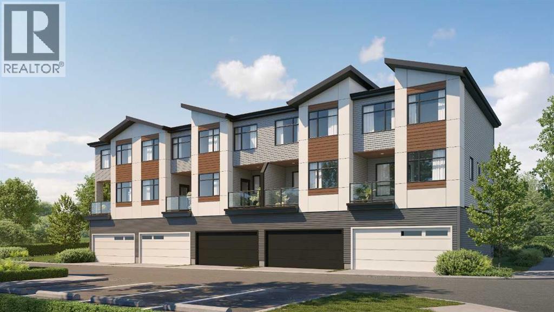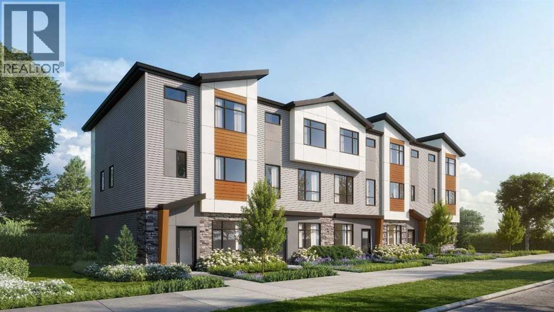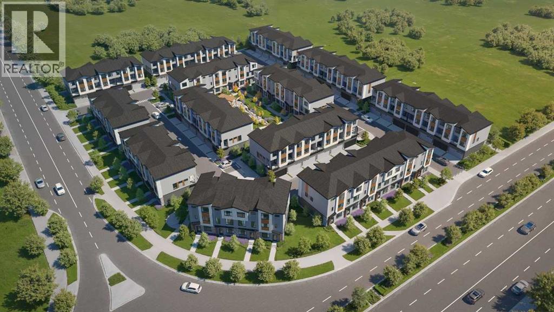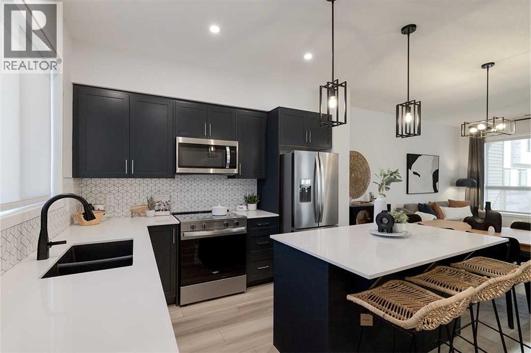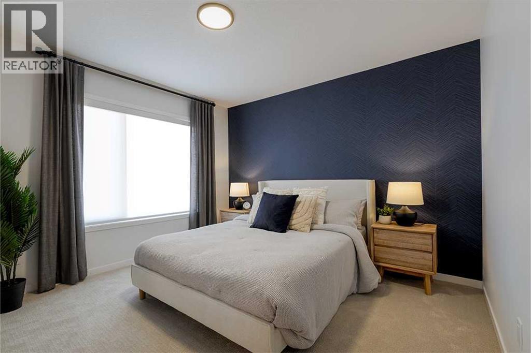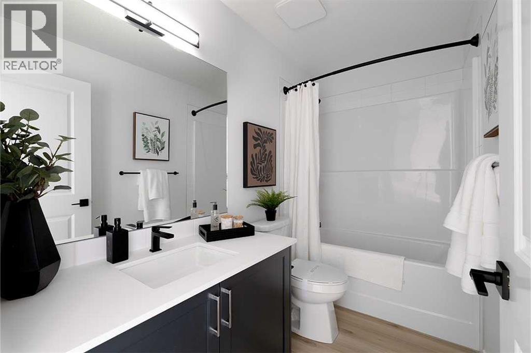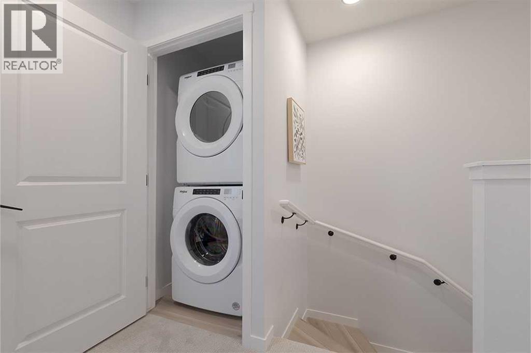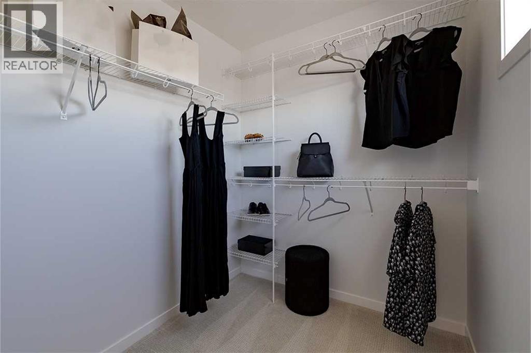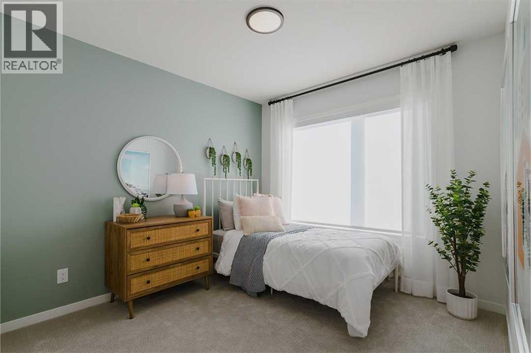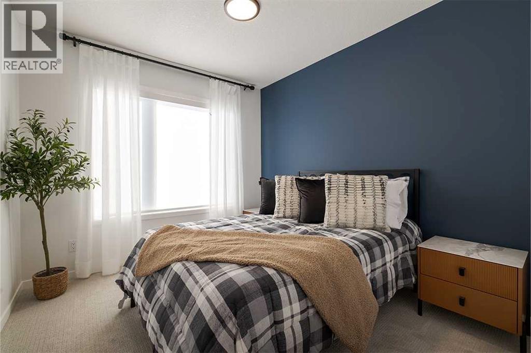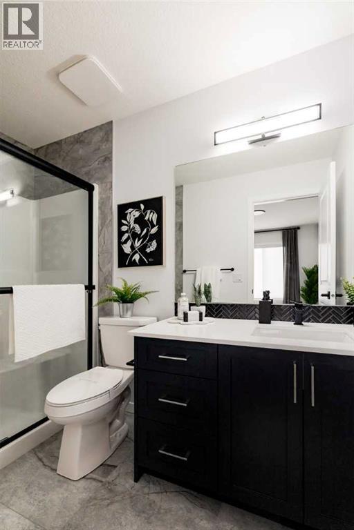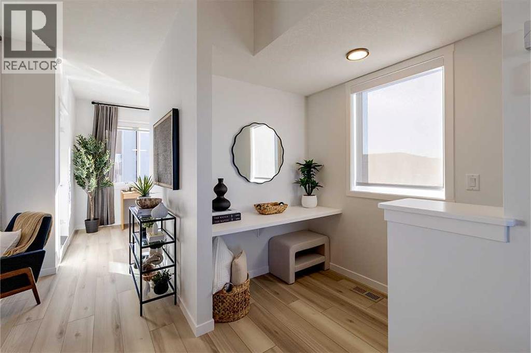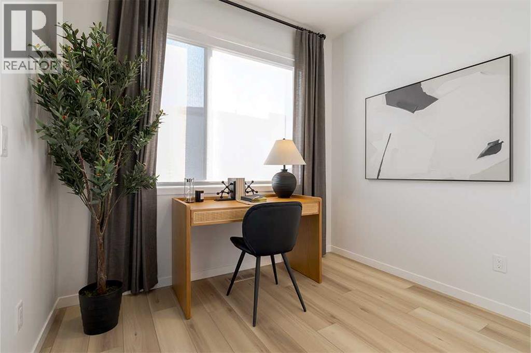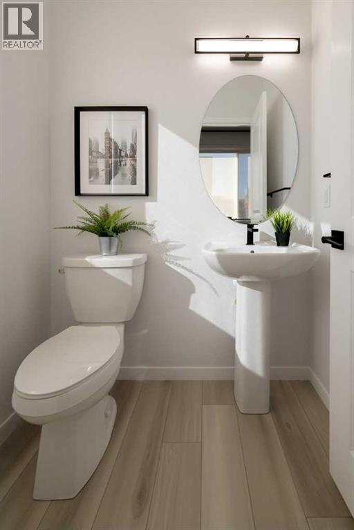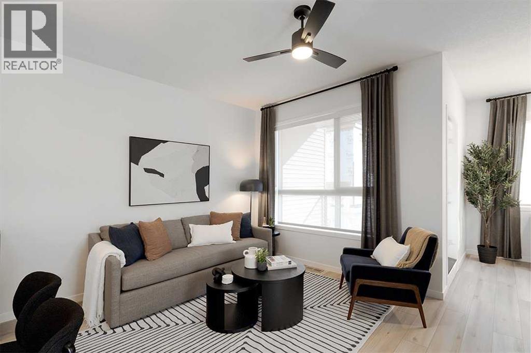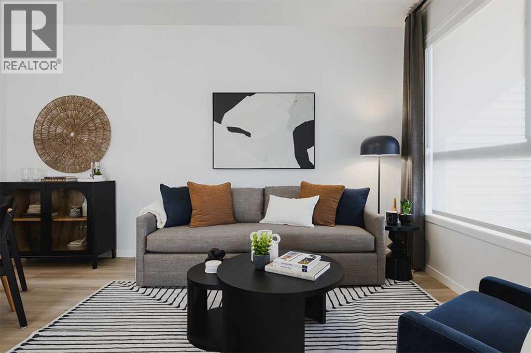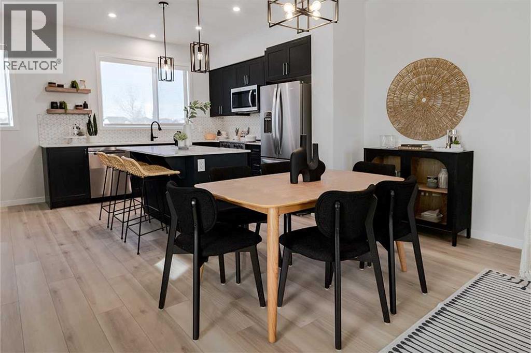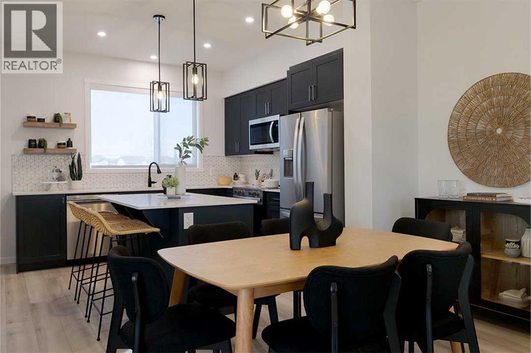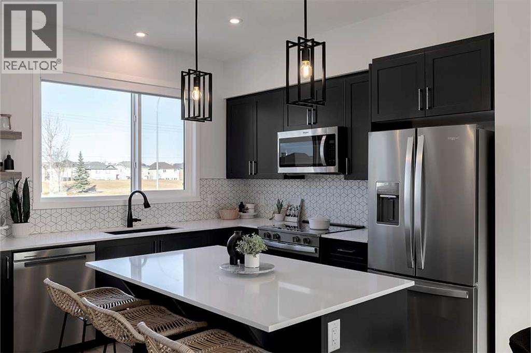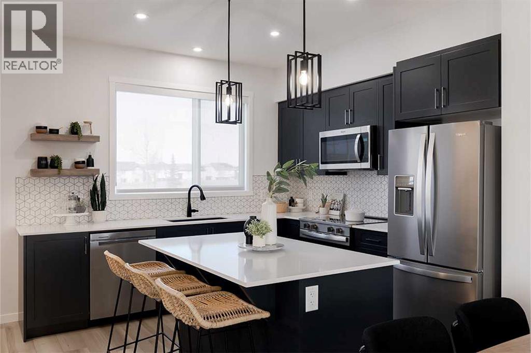103, 1350 Cornerstone Street Ne Calgary, Alberta T3N 2T2
$447,900Maintenance, Common Area Maintenance, Property Management
$315 Monthly
Maintenance, Common Area Maintenance, Property Management
$315 MonthlyWelcome to Cornerpark!This Rowan-R model offers 1,509 sq. ft. of thoughtfully designed living space, featuring 4 spacious bedrooms, 2.5 bathrooms, and a den. With a 2-car garage and an open-concept layout, this townhome combines the comfort and functionality of a single-family home, perfect for entertaining, relaxing, and everyday living.From its stylish finishes to its smart, family-friendly design, the Rowan-R delivers exceptional space and value in a vibrant, connected community.Photos are representative of a similar unit and may include renderings for illustrative purposes only. (id:57594)
Property Details
| MLS® Number | A2266564 |
| Property Type | Single Family |
| Community Name | Cornerstone |
| Amenities Near By | Shopping |
| Community Features | Pets Allowed With Restrictions |
| Features | No Animal Home, No Smoking Home |
| Parking Space Total | 2 |
| Plan | 2311614 |
Building
| Bathroom Total | 3 |
| Bedrooms Above Ground | 3 |
| Bedrooms Below Ground | 1 |
| Bedrooms Total | 4 |
| Appliances | Washer, Refrigerator, Range - Electric, Dishwasher, Dryer, Microwave Range Hood Combo |
| Basement Type | See Remarks |
| Constructed Date | 2025 |
| Construction Material | Wood Frame |
| Construction Style Attachment | Attached |
| Cooling Type | None |
| Exterior Finish | Vinyl Siding |
| Flooring Type | Carpeted, Ceramic Tile, Vinyl Plank |
| Foundation Type | Poured Concrete |
| Half Bath Total | 1 |
| Heating Fuel | Natural Gas |
| Heating Type | Forced Air |
| Stories Total | 3 |
| Size Interior | 1,509 Ft2 |
| Total Finished Area | 1509.18 Sqft |
| Type | Row / Townhouse |
Parking
| Attached Garage | 2 |
Land
| Acreage | No |
| Fence Type | Not Fenced |
| Land Amenities | Shopping |
| Size Total Text | Unknown |
| Zoning Description | Tbd |
Rooms
| Level | Type | Length | Width | Dimensions |
|---|---|---|---|---|
| Lower Level | Bedroom | 9.83 Ft x 8.50 Ft | ||
| Main Level | Den | 8.50 Ft x 7.83 Ft | ||
| Main Level | Kitchen | 11.67 Ft x 10.25 Ft | ||
| Main Level | Dining Room | 13.08 Ft x 5.67 Ft | ||
| Main Level | Living Room | 13.08 Ft x 9.42 Ft | ||
| Main Level | 2pc Bathroom | .00 Ft x .00 Ft | ||
| Upper Level | Bedroom | 8.50 Ft x 9.83 Ft | ||
| Upper Level | Bedroom | 7.92 Ft x 9.83 Ft | ||
| Upper Level | 4pc Bathroom | .00 Ft x .00 Ft | ||
| Upper Level | Primary Bedroom | 11.25 Ft x 12.17 Ft | ||
| Upper Level | 3pc Bathroom | .00 Ft x .00 Ft |
https://www.realtor.ca/real-estate/29026071/103-1350-cornerstone-street-ne-calgary-cornerstone

