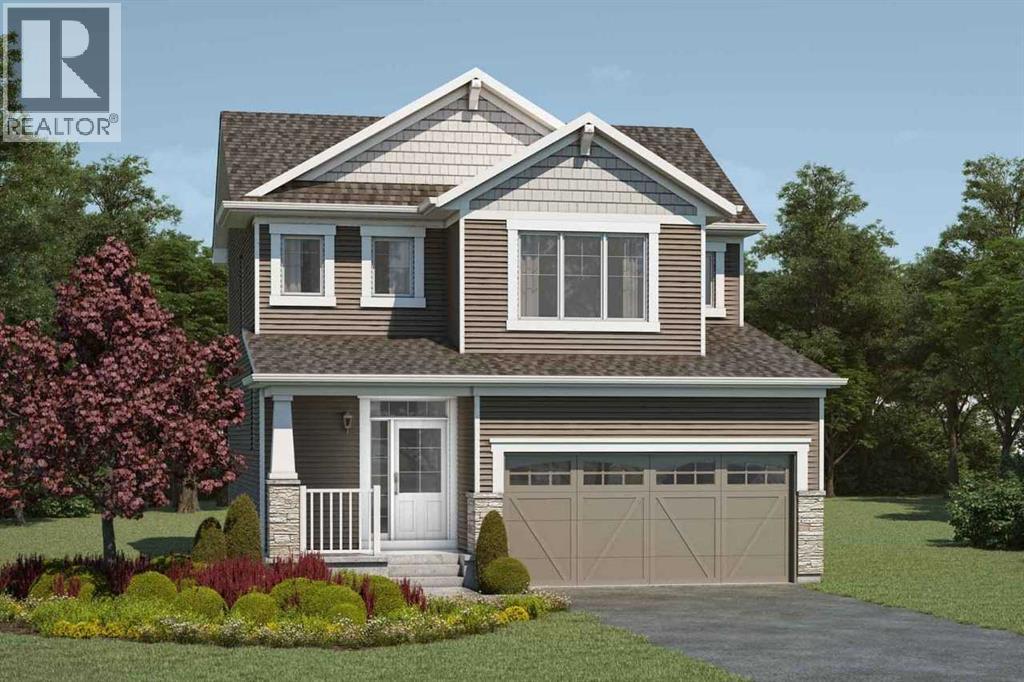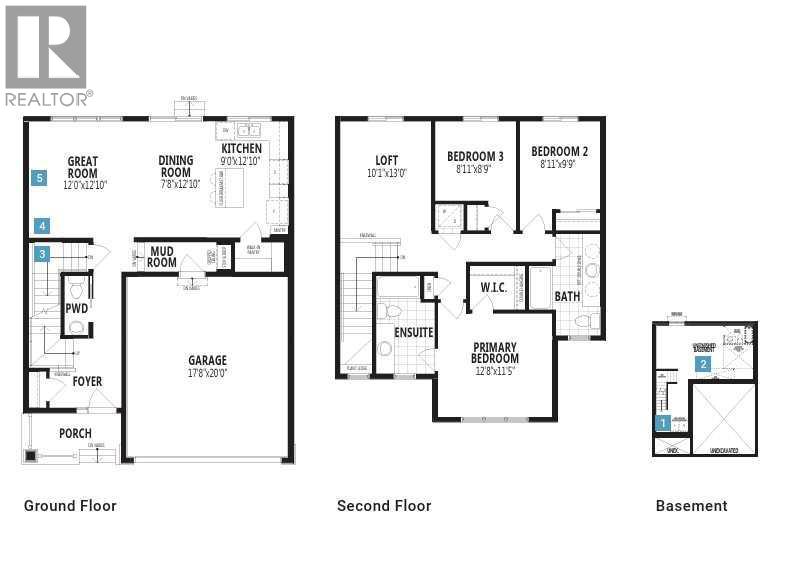3 Bedroom
3 Bathroom
1,598 ft2
Fireplace
None
Forced Air
$600,990
The Cypress is uniquely designed to reimagine livability, with shorter hallways, brighter windows and a grand foyer leading to a charming open-concept main floor. Entertain in your great room and make the most of a spacious kitchen designed for preparing your favourite meals. On the upper floor you’ll find the stacked laundry is conveniently close to the bedrooms and main bath. Escape to your primary bedroom with a walk-in closet and ensuite. A separate side entrance and 9' foundation has been added to your benefit for any future basement development plans. Mattamy includes 8 solar panels on all homes as a standard inclusion! This New Construction home is estimated to be completed November 2025. *Photos & virtual tour are representative. (id:57594)
Property Details
|
MLS® Number
|
A2245271 |
|
Property Type
|
Single Family |
|
Neigbourhood
|
Cobblestone Creek |
|
Community Name
|
Southwinds |
|
Amenities Near By
|
Park, Playground, Shopping |
|
Parking Space Total
|
4 |
|
Plan
|
Tbd |
|
Structure
|
Porch |
Building
|
Bathroom Total
|
3 |
|
Bedrooms Above Ground
|
3 |
|
Bedrooms Total
|
3 |
|
Appliances
|
Refrigerator, Range - Electric, Dishwasher, Microwave, Humidifier, Hood Fan |
|
Basement Development
|
Unfinished |
|
Basement Type
|
Full (unfinished) |
|
Constructed Date
|
2024 |
|
Construction Material
|
Wood Frame |
|
Construction Style Attachment
|
Detached |
|
Cooling Type
|
None |
|
Exterior Finish
|
Vinyl Siding |
|
Fireplace Present
|
Yes |
|
Fireplace Total
|
1 |
|
Flooring Type
|
Carpeted, Vinyl Plank |
|
Foundation Type
|
Poured Concrete |
|
Half Bath Total
|
1 |
|
Heating Fuel
|
Natural Gas |
|
Heating Type
|
Forced Air |
|
Stories Total
|
2 |
|
Size Interior
|
1,598 Ft2 |
|
Total Finished Area
|
1598.31 Sqft |
|
Type
|
House |
Parking
Land
|
Acreage
|
No |
|
Fence Type
|
Not Fenced |
|
Land Amenities
|
Park, Playground, Shopping |
|
Size Depth
|
26 M |
|
Size Frontage
|
11 M |
|
Size Irregular
|
286.00 |
|
Size Total
|
286 M2|0-4,050 Sqft |
|
Size Total Text
|
286 M2|0-4,050 Sqft |
|
Zoning Description
|
R2-t |
Rooms
| Level |
Type |
Length |
Width |
Dimensions |
|
Main Level |
2pc Bathroom |
|
|
.00 Ft x .00 Ft |
|
Main Level |
Great Room |
|
|
12.00 Ft x 12.83 Ft |
|
Main Level |
Dining Room |
|
|
7.67 Ft x 12.83 Ft |
|
Main Level |
Kitchen |
|
|
9.00 Ft x 12.83 Ft |
|
Upper Level |
Primary Bedroom |
|
|
12.67 Ft x 11.42 Ft |
|
Upper Level |
4pc Bathroom |
|
|
.00 Ft x .00 Ft |
|
Upper Level |
Bedroom |
|
|
8.92 Ft x 8.75 Ft |
|
Upper Level |
Bedroom |
|
|
9.75 Ft x 8.92 Ft |
|
Upper Level |
Loft |
|
|
10.08 Ft x 13.00 Ft |
|
Upper Level |
4pc Bathroom |
|
|
Measurements not available |
https://www.realtor.ca/real-estate/28682508/1027-southwinds-manor-sw-airdrie-southwinds




