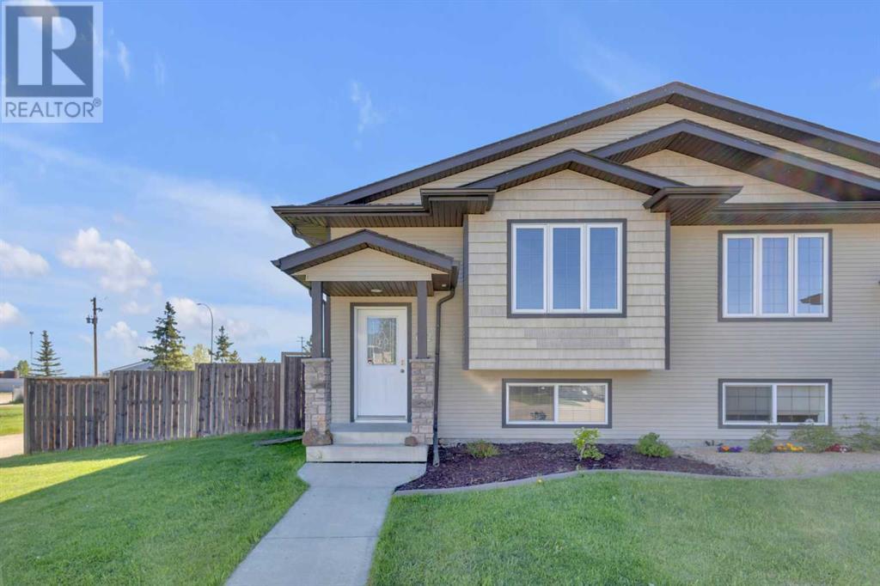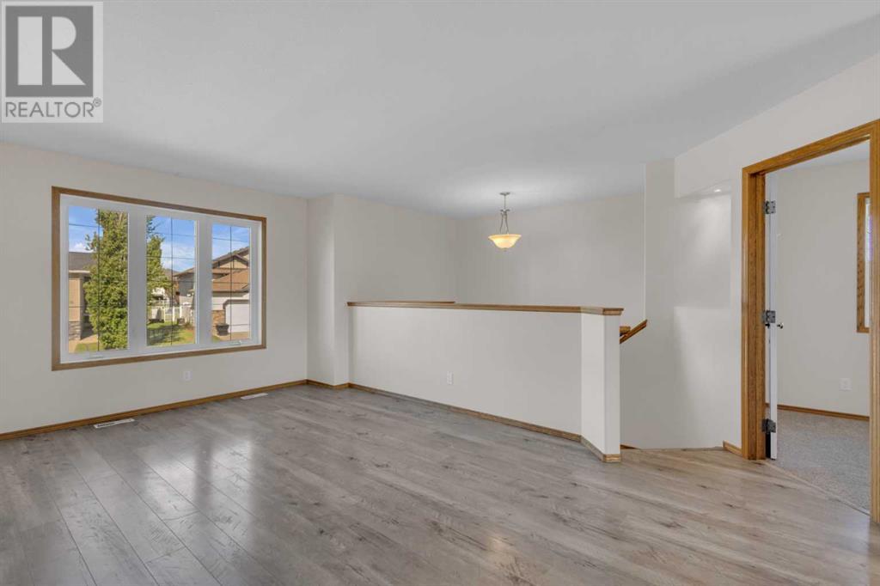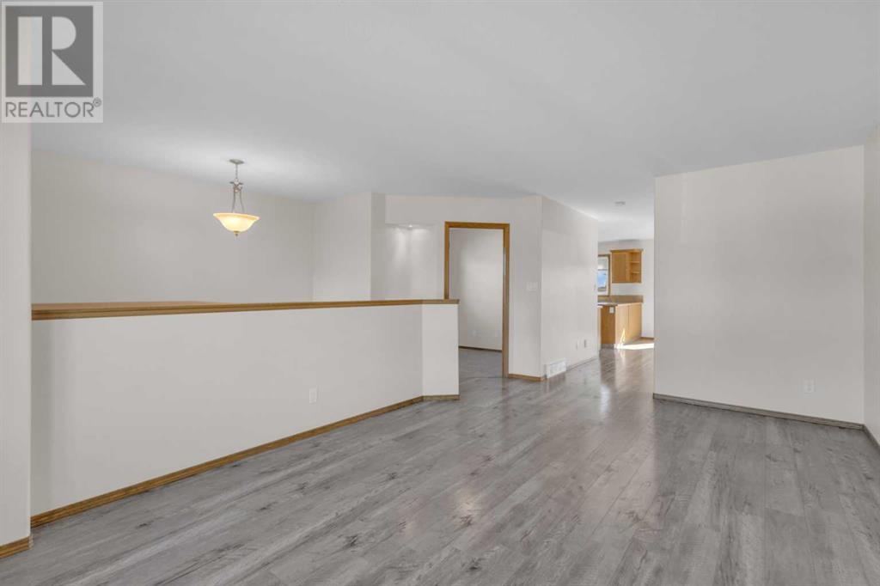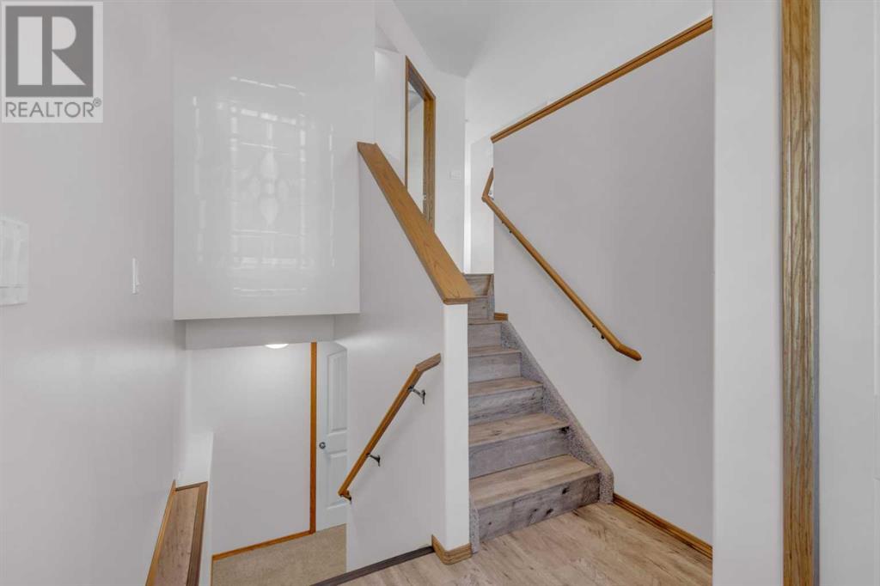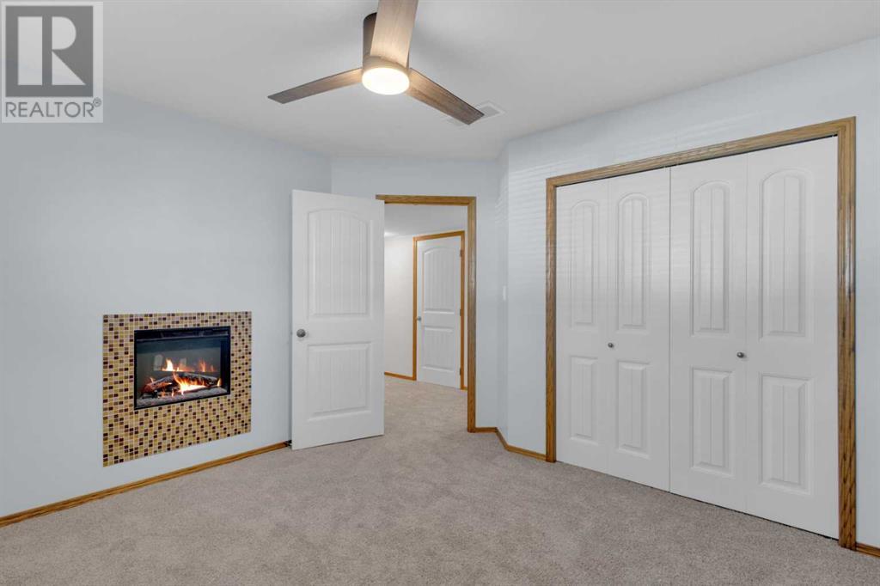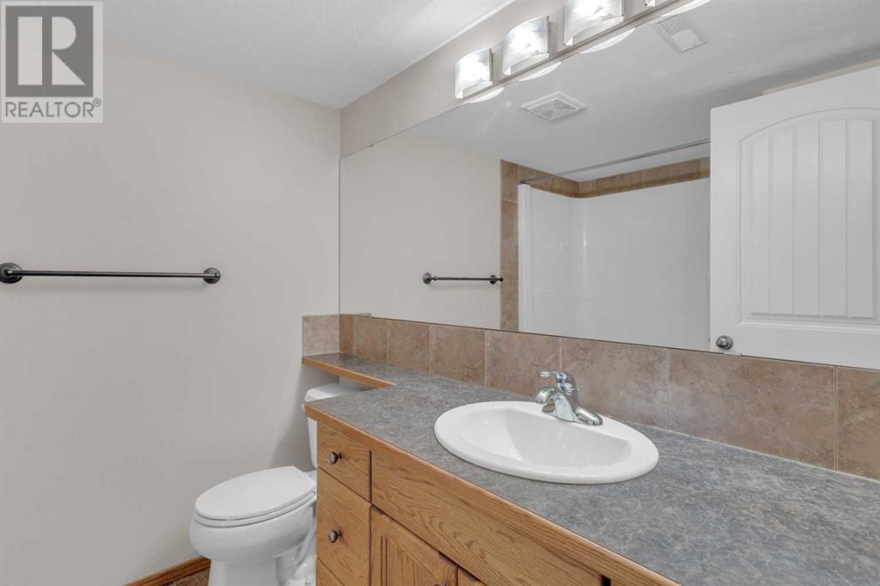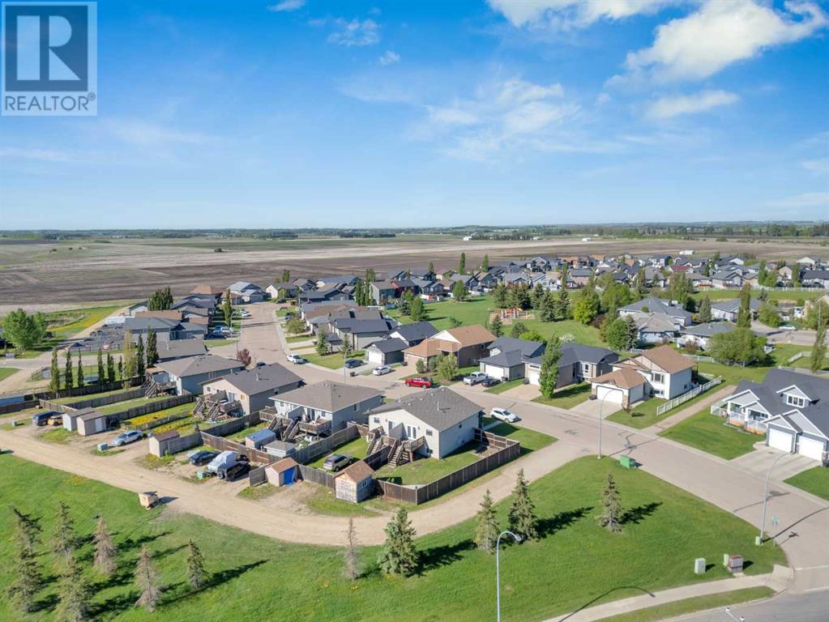4 Bedroom
2 Bathroom
750 ft2
Bi-Level
Fireplace
None
Forced Air, In Floor Heating
Landscaped
$325,000
Welcome home to this beautifully maintained half duplex in Lacombe’s sought-after Iron Wolf neighbourhood! This fully finished bi-level offers a smart and functional layout with 4 bedrooms and 2 bathrooms, perfect for families, first-time buyers, or investors. Step inside to discover brand new carpet, laminate flooring, and fresh paint throughout, giving the home a modern feel. The upper level features a bright, open-concept living area with a spacious kitchen, including a corner pantry for extra storage. A convenient 2-piece half bath and the additional bedroom/office complete the upstairs layout. Downstairs, you'll find 3 additional bedrooms, a full 4-piece bathroom, understairs storage, and in-floor heating for year-round comfort. The layout is ideal for growing families or hosting guests. Enjoy the outdoors in the over-sized, fully fenced yard, perfect for kids, pets, or entertaining. Situated on a corner lot, this property offers additional privacy and space. Located in a quiet and family-friendly area, this home combines comfort, functionality, and value – all within minutes of Lacombe’s schools, parks, and amenities. (id:57594)
Property Details
|
MLS® Number
|
A2225857 |
|
Property Type
|
Single Family |
|
Community Name
|
Iron Wolf |
|
Amenities Near By
|
Park, Playground, Schools, Shopping |
|
Features
|
Back Lane, French Door |
|
Parking Space Total
|
1 |
|
Plan
|
0729620 |
|
Structure
|
Deck |
Building
|
Bathroom Total
|
2 |
|
Bedrooms Above Ground
|
1 |
|
Bedrooms Below Ground
|
3 |
|
Bedrooms Total
|
4 |
|
Appliances
|
Refrigerator, Dishwasher, Stove, Dryer, Microwave, Window Coverings |
|
Architectural Style
|
Bi-level |
|
Basement Development
|
Finished |
|
Basement Type
|
Full (finished) |
|
Constructed Date
|
2008 |
|
Construction Material
|
Wood Frame |
|
Construction Style Attachment
|
Semi-detached |
|
Cooling Type
|
None |
|
Exterior Finish
|
Vinyl Siding |
|
Fireplace Present
|
Yes |
|
Fireplace Total
|
1 |
|
Flooring Type
|
Carpeted, Laminate, Linoleum |
|
Foundation Type
|
Poured Concrete |
|
Half Bath Total
|
1 |
|
Heating Fuel
|
Natural Gas |
|
Heating Type
|
Forced Air, In Floor Heating |
|
Size Interior
|
750 Ft2 |
|
Total Finished Area
|
749.65 Sqft |
|
Type
|
Duplex |
Parking
Land
|
Acreage
|
No |
|
Fence Type
|
Fence |
|
Land Amenities
|
Park, Playground, Schools, Shopping |
|
Landscape Features
|
Landscaped |
|
Size Depth
|
30.16 M |
|
Size Frontage
|
15.3 M |
|
Size Irregular
|
428.00 |
|
Size Total
|
428 M2|4,051 - 7,250 Sqft |
|
Size Total Text
|
428 M2|4,051 - 7,250 Sqft |
|
Zoning Description
|
R2 |
Rooms
| Level |
Type |
Length |
Width |
Dimensions |
|
Basement |
Primary Bedroom |
|
|
11.33 Ft x 11.58 Ft |
|
Basement |
Bedroom |
|
|
10.58 Ft x 8.67 Ft |
|
Basement |
Bedroom |
|
|
10.75 Ft x 9.50 Ft |
|
Basement |
4pc Bathroom |
|
|
7.75 Ft x 6.75 Ft |
|
Basement |
Furnace |
|
|
5.08 Ft x 7.58 Ft |
|
Main Level |
Foyer |
|
|
6.75 Ft x 7.08 Ft |
|
Main Level |
Living Room |
|
|
17.50 Ft x 13.33 Ft |
|
Main Level |
Kitchen |
|
|
13.00 Ft x 9.33 Ft |
|
Main Level |
Dining Room |
|
|
12.92 Ft x 9.75 Ft |
|
Main Level |
Bedroom |
|
|
8.17 Ft x 9.08 Ft |
|
Main Level |
2pc Bathroom |
|
|
5.75 Ft x 4.92 Ft |
https://www.realtor.ca/real-estate/28390958/102-iron-wolf-boulevard-lacombe-iron-wolf



