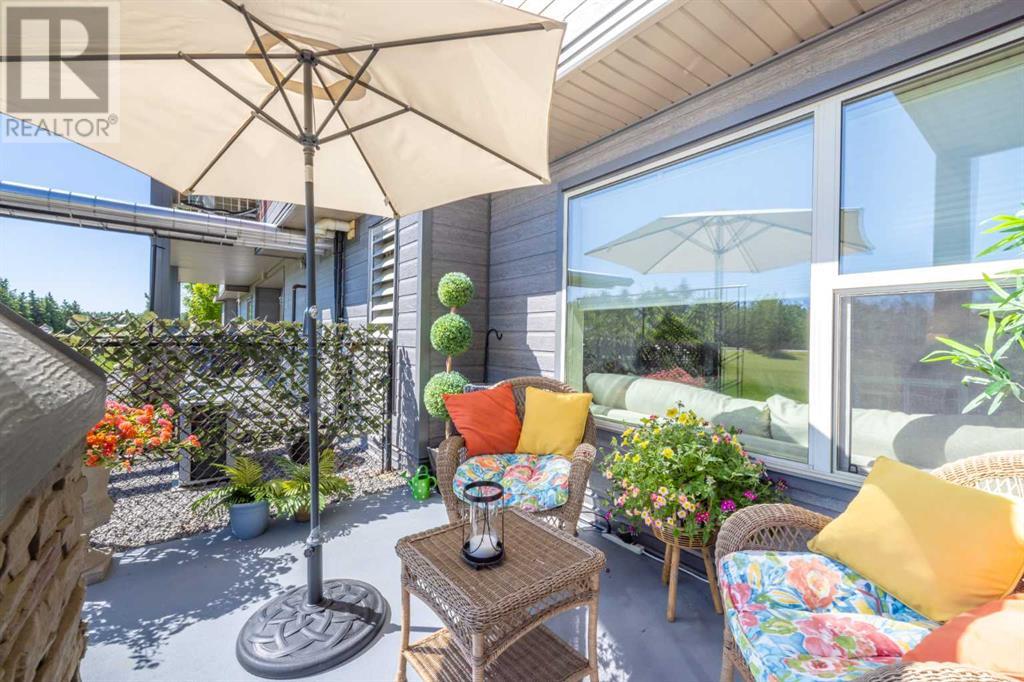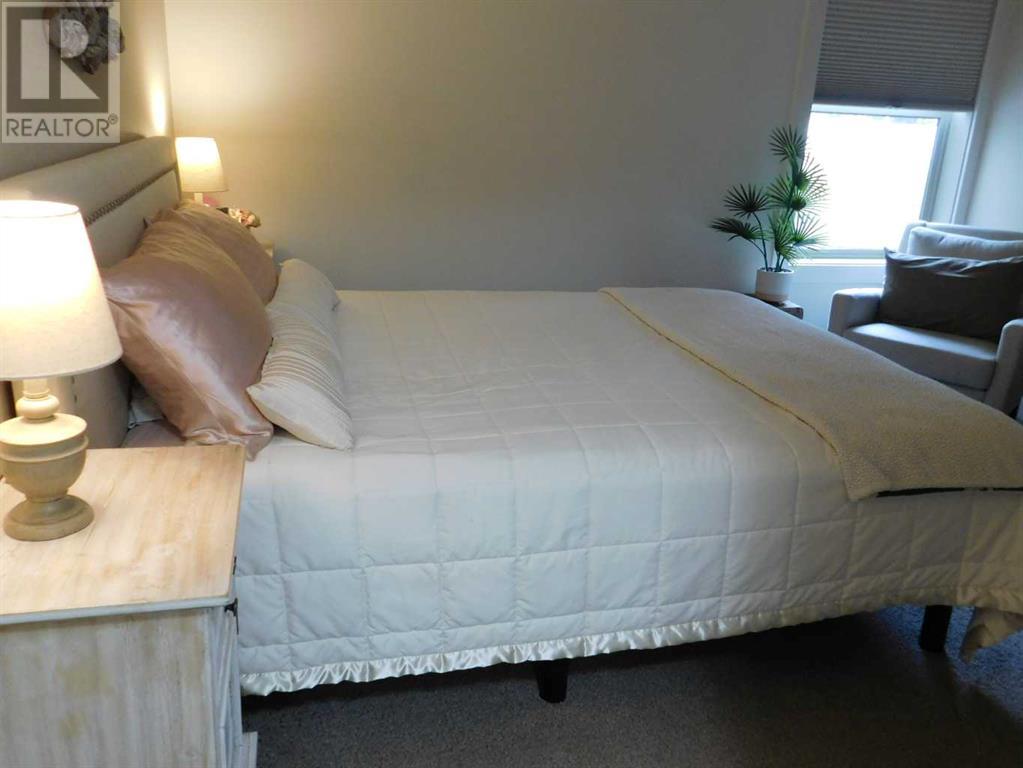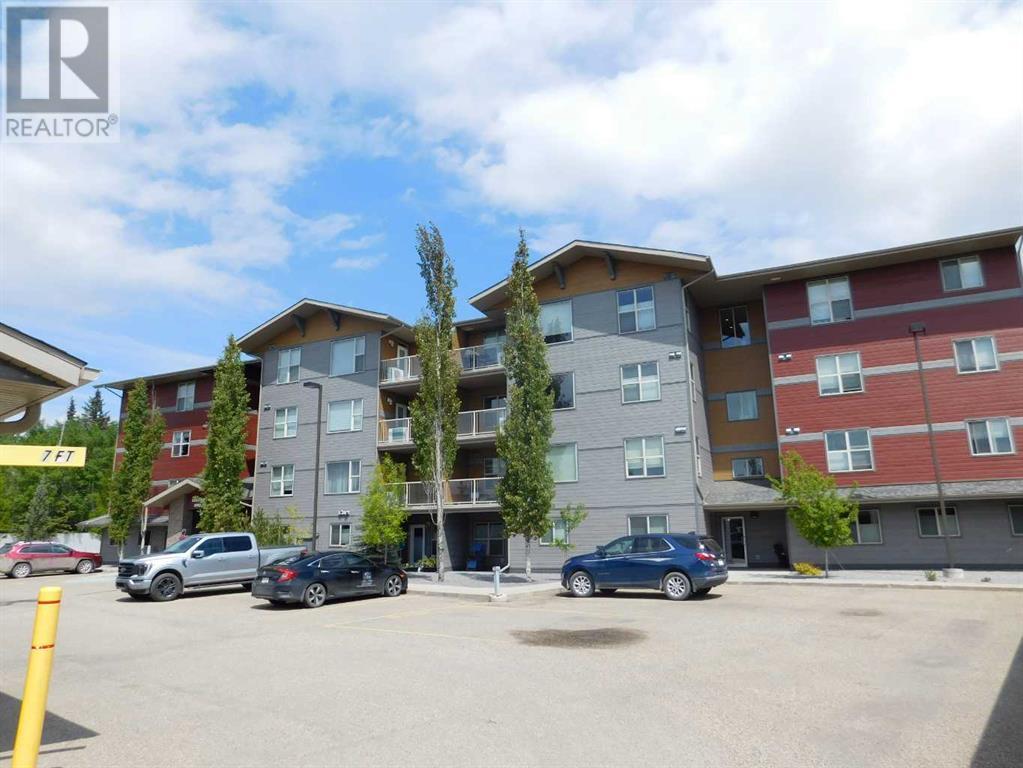102, 5901 71 Avenue Rocky Mountain House, Alberta T4T 0B3
$237,900Maintenance, Common Area Maintenance, Heat, Interior Maintenance, Ground Maintenance, Property Management, Reserve Fund Contributions, Security, Sewer, Waste Removal, Water
$479.30 Monthly
Maintenance, Common Area Maintenance, Heat, Interior Maintenance, Ground Maintenance, Property Management, Reserve Fund Contributions, Security, Sewer, Waste Removal, Water
$479.30 MonthlyThe ideal Lifestyle is what you will find in this warm, comfortable condo. Modern decor and the seller will negotiate and leave some furniture. Beautiful park like landscaping with beautiful trees. Spacious out door patio for relaxing or entertaining. Gas barbecue outlet makes barbecuing for friends and family easy. Electric fireplace in the living room warms makes you feel cozy and warm on those cold winter days. Large windows provide lots of natural lighting. Cooking is easy and enjoyable in this galley kitchen with granite counter tops Large master bedroom with 3 piece ensuite is convenient with a walk-in closet. If you need an office one bedroom could be used as an office and computer room. Secure living with an elevator and no maintenance. There are two titled parking spaces in carport. (id:57594)
Property Details
| MLS® Number | A2139918 |
| Property Type | Single Family |
| Community Features | Pets Allowed |
| Features | Elevator, No Animal Home, No Smoking Home, Gas Bbq Hookup, Parking |
| Parking Space Total | 2 |
| Plan | 1124109 |
Building
| Bathroom Total | 2 |
| Bedrooms Above Ground | 3 |
| Bedrooms Total | 3 |
| Amenities | Exercise Centre |
| Appliances | Refrigerator, Dishwasher, Stove, Microwave, Window Coverings, Washer & Dryer |
| Constructed Date | 2011 |
| Construction Style Attachment | Attached |
| Cooling Type | None |
| Fire Protection | Full Sprinkler System |
| Fireplace Present | Yes |
| Fireplace Total | 1 |
| Flooring Type | Carpeted, Ceramic Tile, Laminate |
| Heating Type | Other, In Floor Heating |
| Stories Total | 4 |
| Size Interior | 966 Sqft |
| Total Finished Area | 966 Sqft |
| Type | Apartment |
Parking
| Carport | |
| Covered |
Land
| Acreage | No |
| Size Total Text | Unknown |
| Zoning Description | Flexible Residential |
Rooms
| Level | Type | Length | Width | Dimensions |
|---|---|---|---|---|
| Main Level | Other | 8.83 Ft x 183.25 Ft | ||
| Main Level | Bedroom | 8.00 Ft x 9.33 Ft | ||
| Main Level | 3pc Bathroom | Measurements not available | ||
| Main Level | Living Room | 11.50 Ft x 12.42 Ft | ||
| Main Level | Bedroom | 8.00 Ft x 10.75 Ft | ||
| Main Level | 4pc Bathroom | Measurements not available | ||
| Main Level | Primary Bedroom | 11.92 Ft x 10.42 Ft |
Utilities
| Cable | Available |
| Electricity | Connected |
| Telephone | Available |
| Water | Connected |




































