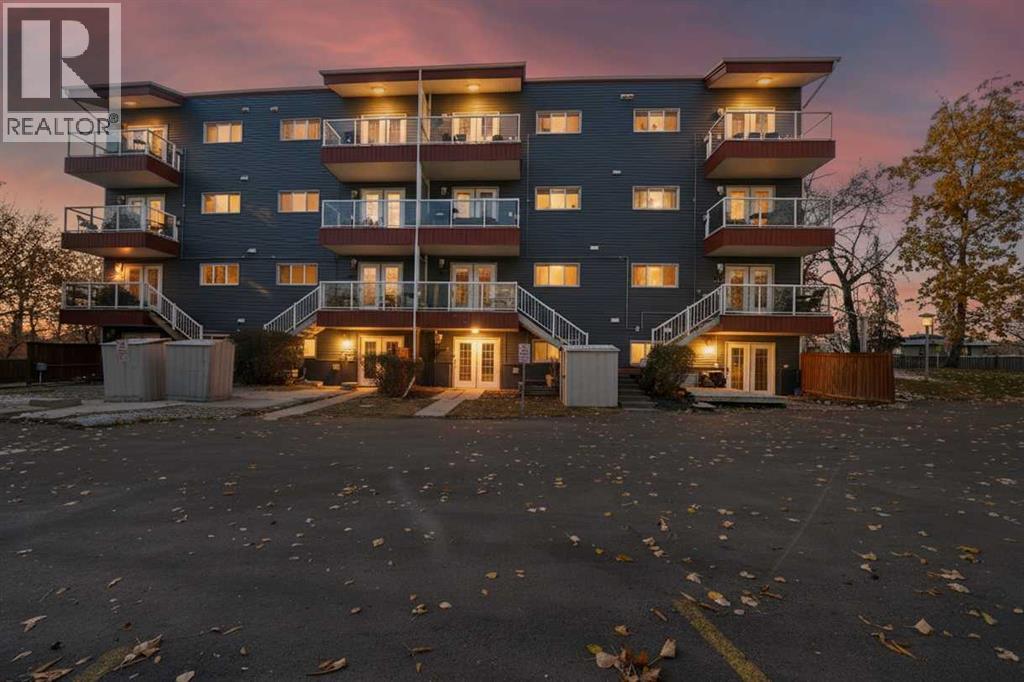102, 5519 Kerry Wood Drive Red Deer, Alberta T4N 4X3
$109,900Maintenance, Heat, Property Management, Reserve Fund Contributions, Sewer, Waste Removal, Water
$489.27 Monthly
Maintenance, Heat, Property Management, Reserve Fund Contributions, Sewer, Waste Removal, Water
$489.27 MonthlyWelcome to this affordable and charming second-floor 1-bedroom, 1-bathroom condo in the heart of Red Deer. Thoughtfully maintained and move-in ready, this home features a bright, open layout designed for comfortable living. Enjoy your morning coffee or unwind after work on the spacious private balcony. Additional highlights include in-suite laundry, one assigned off-street parking stall, and a quiet, well-managed building that offers peace of mind. Perfectly located just steps from scenic river trails, public transit, and minutes to downtown, this condo offers both convenience and lifestyle. Whether you’re a first-time buyer or an investor looking for a great addition to your portfolio. Condo fees include heat, gas, water, sewer, and trash. (id:57594)
Property Details
| MLS® Number | A2264585 |
| Property Type | Single Family |
| Community Name | Riverside Meadows |
| Amenities Near By | Park, Playground, Schools, Shopping |
| Community Features | Pets Allowed With Restrictions |
| Features | Parking |
| Parking Space Total | 1 |
| Plan | 9820713 |
Building
| Bathroom Total | 1 |
| Bedrooms Above Ground | 1 |
| Bedrooms Total | 1 |
| Appliances | Refrigerator, Dishwasher, Stove, Washer/dryer Stack-up |
| Basement Type | None |
| Constructed Date | 1978 |
| Construction Style Attachment | Attached |
| Cooling Type | None |
| Fireplace Present | Yes |
| Fireplace Total | 1 |
| Flooring Type | Carpeted, Linoleum, Tile |
| Heating Fuel | Natural Gas |
| Heating Type | Baseboard Heaters, Other |
| Stories Total | 4 |
| Size Interior | 581 Ft2 |
| Total Finished Area | 581.2 Sqft |
| Type | Apartment |
Land
| Acreage | No |
| Land Amenities | Park, Playground, Schools, Shopping |
| Size Irregular | 1199.00 |
| Size Total | 1199 Sqft|0-4,050 Sqft |
| Size Total Text | 1199 Sqft|0-4,050 Sqft |
| Zoning Description | R-h |
Rooms
| Level | Type | Length | Width | Dimensions |
|---|---|---|---|---|
| Main Level | Kitchen | 6.83 Ft x 7.50 Ft | ||
| Main Level | Dining Room | 7.83 Ft x 7.92 Ft | ||
| Main Level | Living Room | 11.92 Ft x 17.00 Ft | ||
| Main Level | Primary Bedroom | 11.00 Ft x 10.75 Ft | ||
| Main Level | 4pc Bathroom | 4.92 Ft x 7.75 Ft |
https://www.realtor.ca/real-estate/28996174/102-5519-kerry-wood-drive-red-deer-riverside-meadows




















