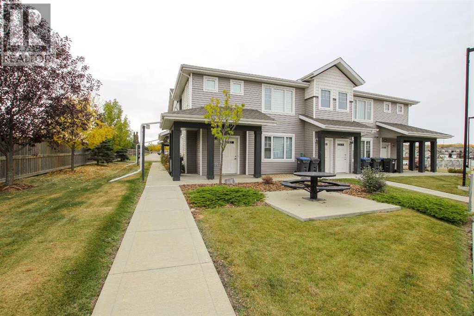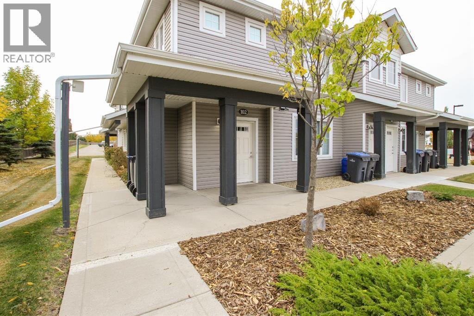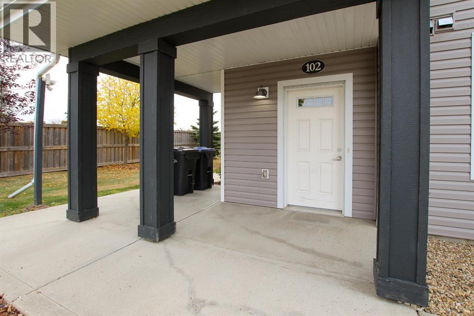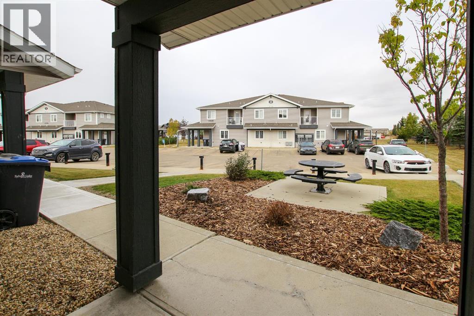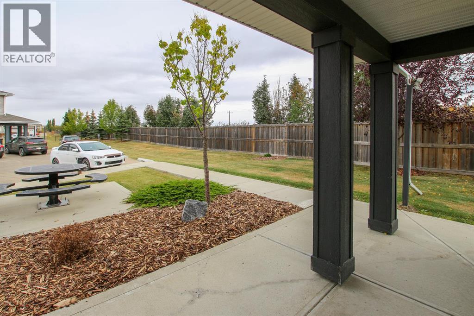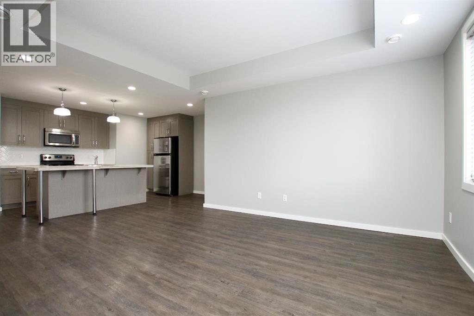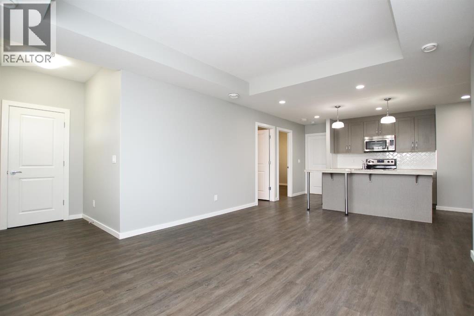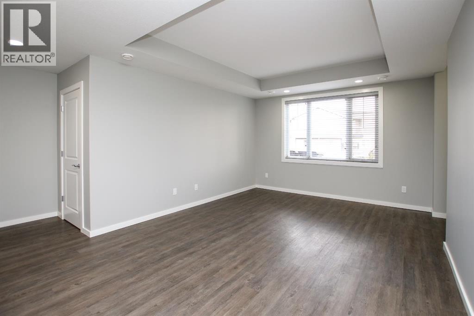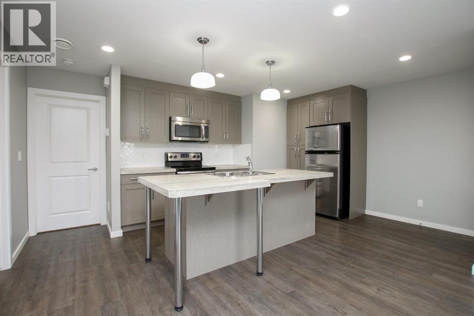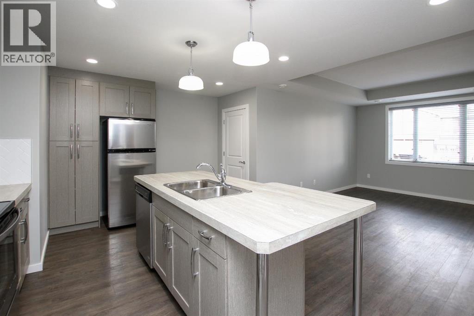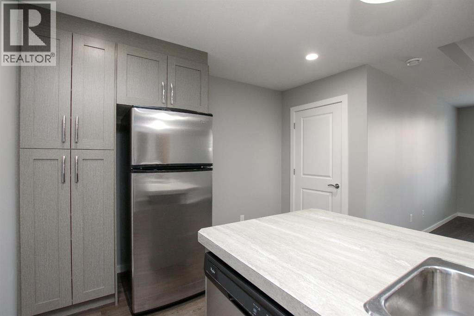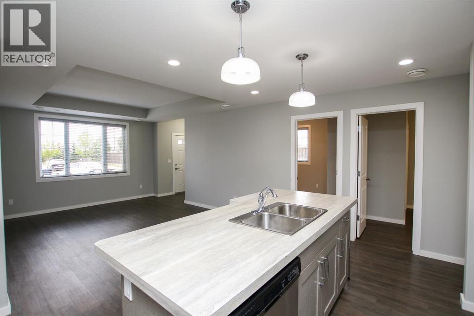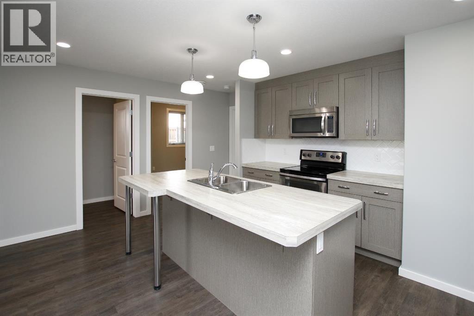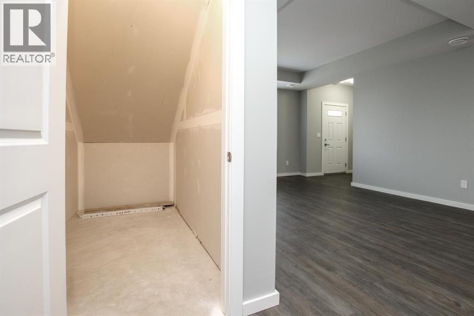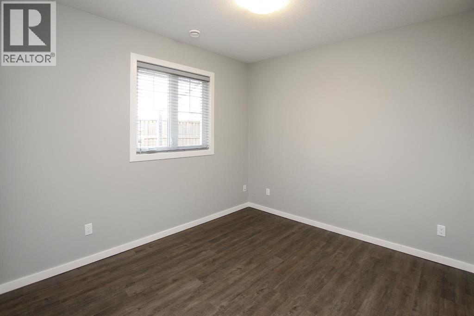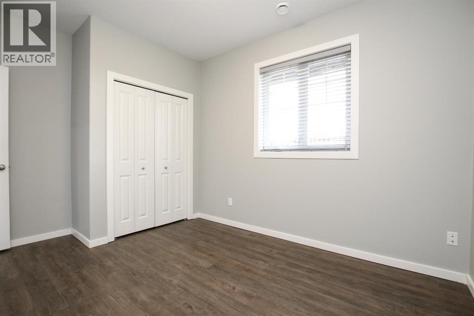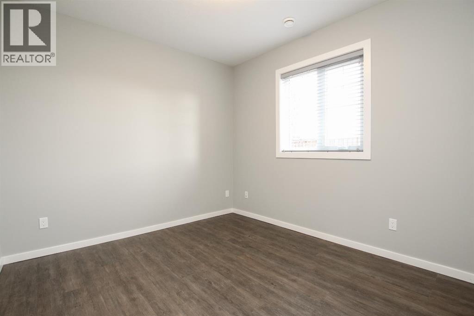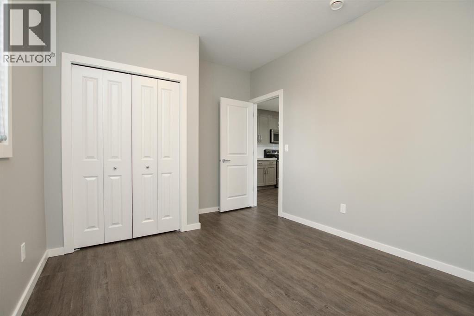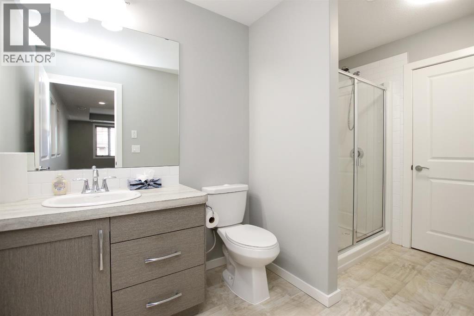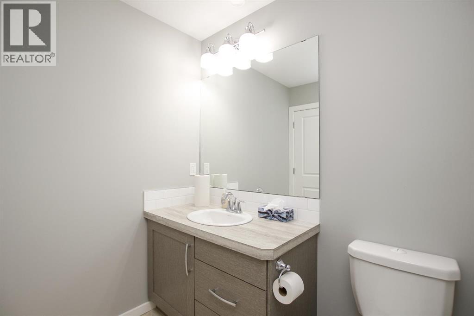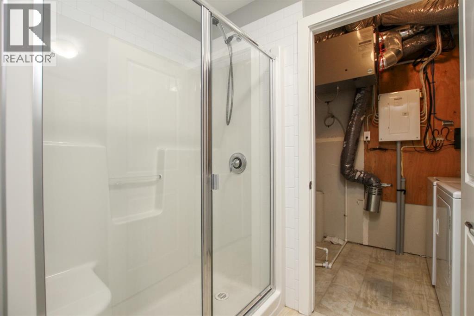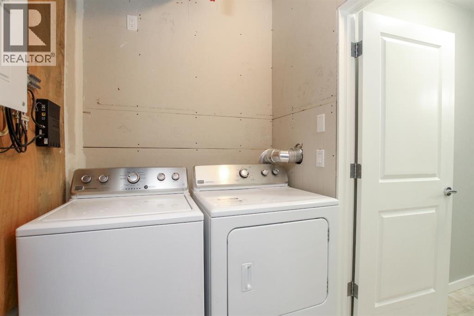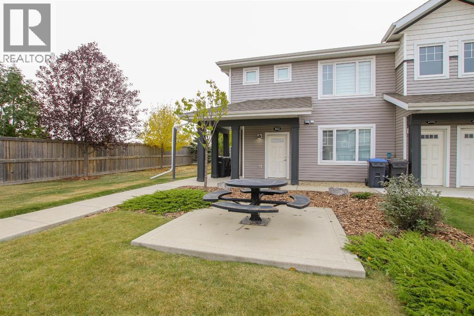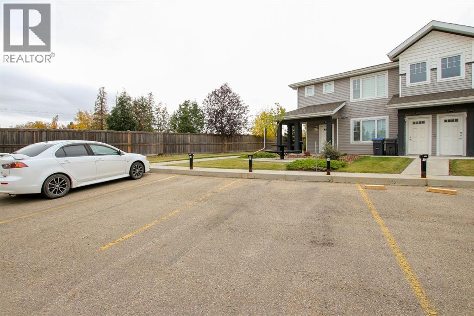102, 43 Reid Court Sylvan Lake, Alberta T4S 0L9
$245,000Maintenance, Insurance, Ground Maintenance, Parking, Property Management, Reserve Fund Contributions
$254.28 Monthly
Maintenance, Insurance, Ground Maintenance, Parking, Property Management, Reserve Fund Contributions
$254.28 MonthlyIMMEDIATE POSSESSION AVAILABLE ~ MOVE IN READY 2 BEDROOM, 1 BATH CONDO ~ MODERN FINISHES THROUGHOUT ~ Covered front patio welcomes you and leads to a welcoming foyer with a large coat closet ~ Open concept layout complemented by high ceilings and vinyl plank flooring creates a feeling of spaciousness ~ The living room has tray ceilings, recessed lighting and a large picture window that fills the space with natural light ~ The eat in kitchen offers a functional layout with plenty of cabinets with a wall pantry, ample counter space including an island with an eating bar and pendant lights above, full tile backsplash and stainless steel appliances ~ 2 bedrooms are both a generous size with ample closet space and large windows ~ Oversized 3 piece bathroom features a walk in shower with a bench and convenient access to the in unit laundry room ~ In unit storage room ~ Monthly condo fees are $254.28 and include exterior insurance, maintenance grounds, professional management and reserve fund contributions ~ Pets OK with some restrictions ~ 1 powered parking stall just outside your front door with tons of visitor parking ~ Located in the popular Ryders Ridge neighbourhood with walkable access to schools, parks, walking trails, and multiple shopping plazas with tons of restaurants, shopping, medical and more ~ Immediate possession and move in ready! (id:57594)
Property Details
| MLS® Number | A2262883 |
| Property Type | Single Family |
| Community Name | Ryders Ridge |
| Amenities Near By | Park, Playground, Schools, Shopping, Water Nearby |
| Community Features | Lake Privileges, Pets Allowed With Restrictions |
| Features | Treed, See Remarks, Other, Pvc Window, Closet Organizers, Parking |
| Parking Space Total | 1 |
| Plan | 1425432 |
Building
| Bathroom Total | 1 |
| Bedrooms Above Ground | 2 |
| Bedrooms Total | 2 |
| Appliances | Refrigerator, Dishwasher, Stove, Microwave, Washer & Dryer |
| Basement Type | None |
| Constructed Date | 2014 |
| Construction Style Attachment | Attached |
| Cooling Type | None |
| Exterior Finish | Vinyl Siding |
| Flooring Type | Vinyl Plank |
| Foundation Type | Poured Concrete |
| Heating Fuel | Natural Gas |
| Heating Type | In Floor Heating |
| Stories Total | 1 |
| Size Interior | 892 Ft2 |
| Total Finished Area | 892 Sqft |
| Type | Row / Townhouse |
| Utility Water | Municipal Water |
Parking
| Visitor Parking |
Land
| Acreage | No |
| Fence Type | Partially Fenced |
| Land Amenities | Park, Playground, Schools, Shopping, Water Nearby |
| Landscape Features | Landscaped |
| Sewer | Municipal Sewage System |
| Size Irregular | 1955.00 |
| Size Total | 1955 Sqft|0-4,050 Sqft |
| Size Total Text | 1955 Sqft|0-4,050 Sqft |
| Zoning Description | R3 |
Rooms
| Level | Type | Length | Width | Dimensions |
|---|---|---|---|---|
| Main Level | Foyer | 8.75 Ft x 4.67 Ft | ||
| Main Level | Living Room | 13.50 Ft x 12.50 Ft | ||
| Main Level | Eat In Kitchen | 17.17 Ft x 12.75 Ft | ||
| Main Level | Storage | 7.42 Ft x 4.17 Ft | ||
| Main Level | Bedroom | 13.42 Ft x 10.17 Ft | ||
| Main Level | Bedroom | 13.42 Ft x 10.17 Ft | ||
| Main Level | 3pc Bathroom | 11.67 Ft x 6.08 Ft | ||
| Main Level | Laundry Room | 8.75 Ft x 5.00 Ft |
Utilities
| Electricity | Connected |
| Natural Gas | Connected |
https://www.realtor.ca/real-estate/28964319/102-43-reid-court-sylvan-lake-ryders-ridge

