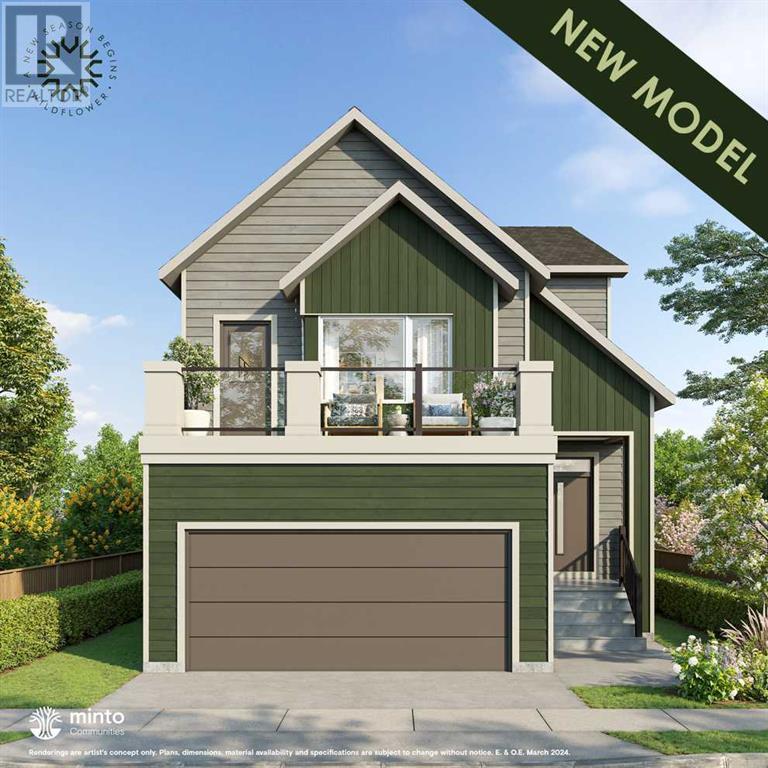3 Bedroom
3 Bathroom
2,203 ft2
None
Forced Air
$699,900
Welcome to Wildflower by Minto Communities, Airdrie’s first outdoor pool community. This stunning recently completed Marigold floorplan is ready for Quick Possession. Built by Minto, it features a beautiful open living space, lots of a natural light and an unspoiled basement with separate entrance for potential future development. With ample cabinetry, upgraded appliances and oversized island the Marigold 4 is perfect for large family gatherings. The main floor study is great for those remote work days and provides much needed flexibility. Upstairs you will find an oversized bonus carefully tucked away from the sleeping quarters. Continue up to 2 generous secondary bedrooms and upper floor laundry. The master with beautifully appointed ensuite featuring separate tub and tiled shower complete this home. Photos are representative. (id:57594)
Property Details
|
MLS® Number
|
A2207963 |
|
Property Type
|
Single Family |
|
Neigbourhood
|
Sagewood |
|
Community Name
|
Sagewood |
|
Amenities Near By
|
Park, Playground, Recreation Nearby, Schools |
|
Features
|
No Neighbours Behind |
|
Parking Space Total
|
4 |
|
Plan
|
2410736 |
|
Structure
|
Deck |
Building
|
Bathroom Total
|
3 |
|
Bedrooms Above Ground
|
3 |
|
Bedrooms Total
|
3 |
|
Appliances
|
Washer, Refrigerator, Range - Electric, Dishwasher, Dryer, Microwave, Hood Fan, Garage Door Opener |
|
Basement Development
|
Unfinished |
|
Basement Type
|
Full (unfinished) |
|
Constructed Date
|
2025 |
|
Construction Style Attachment
|
Detached |
|
Cooling Type
|
None |
|
Exterior Finish
|
Wood Siding |
|
Flooring Type
|
Carpeted, Ceramic Tile, Vinyl Plank |
|
Foundation Type
|
Poured Concrete |
|
Half Bath Total
|
1 |
|
Heating Type
|
Forced Air |
|
Stories Total
|
2 |
|
Size Interior
|
2,203 Ft2 |
|
Total Finished Area
|
2203.39 Sqft |
|
Type
|
House |
Parking
Land
|
Acreage
|
No |
|
Fence Type
|
Not Fenced |
|
Land Amenities
|
Park, Playground, Recreation Nearby, Schools |
|
Size Depth
|
30.5 M |
|
Size Frontage
|
10.45 M |
|
Size Irregular
|
318.73 |
|
Size Total
|
318.73 M2|0-4,050 Sqft |
|
Size Total Text
|
318.73 M2|0-4,050 Sqft |
|
Zoning Description
|
Tbd |
Rooms
| Level |
Type |
Length |
Width |
Dimensions |
|
Main Level |
2pc Bathroom |
|
|
.00 Ft x .00 Ft |
|
Main Level |
Dining Room |
|
|
13.00 Ft x 10.00 Ft |
|
Main Level |
Living Room |
|
|
14.00 Ft x 13.00 Ft |
|
Main Level |
Kitchen |
|
|
14.42 Ft x 12.50 Ft |
|
Main Level |
Study |
|
|
11.00 Ft x 7.83 Ft |
|
Upper Level |
5pc Bathroom |
|
|
.00 Ft x .00 Ft |
|
Upper Level |
4pc Bathroom |
|
|
.00 Ft x .00 Ft |
|
Upper Level |
Primary Bedroom |
|
|
14.25 Ft x 12.00 Ft |
|
Upper Level |
Bedroom |
|
|
10.00 Ft x 10.00 Ft |
|
Upper Level |
Bedroom |
|
|
10.00 Ft x 12.33 Ft |
|
Upper Level |
Bonus Room |
|
|
14.17 Ft x 19.00 Ft |
https://www.realtor.ca/real-estate/28113211/1015-thimbleberry-hill-sw-airdrie-sagewood











